Кухня с черным фартуком – фото дизайна интерьера
Сортировать:
Бюджет
Сортировать:Популярное за сегодня
1 - 20 из 37 007 фото
1 из 4
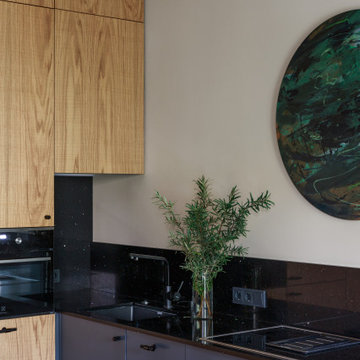
Высокие дубовые кухонные фасады и вытяжка, встроенная в плиту. Детали.
Источник вдохновения для домашнего уюта: кухня в современном стиле с обеденным столом, черным фартуком, островом, черной столешницей, двухцветным гарнитуром, плоскими фасадами и серыми фасадами
Источник вдохновения для домашнего уюта: кухня в современном стиле с обеденным столом, черным фартуком, островом, черной столешницей, двухцветным гарнитуром, плоскими фасадами и серыми фасадами

кухня-гостиная
Пример оригинального дизайна: кухня-гостиная в современном стиле с одинарной мойкой, плоскими фасадами, серыми фасадами, черным фартуком, светлым паркетным полом, островом и черной столешницей
Пример оригинального дизайна: кухня-гостиная в современном стиле с одинарной мойкой, плоскими фасадами, серыми фасадами, черным фартуком, светлым паркетным полом, островом и черной столешницей

Интерьер построен на балансе функциональности и эстетики.
Мы использовали практичные и износостойкие материалы, при этом визуально отражающие концепцию интерьера. На полу в зонах общего пользования – керамогранит крупного формата, 80х160см с фактурой бетона, на стенах декоративная штукатурка в нейтральном светло-сером оттенке с приятной мягкой фактурой микроцемента.

Пример оригинального дизайна: маленькая отдельная, угловая кухня в стиле кантри с с полувстраиваемой мойкой (с передним бортиком), фасадами в стиле шейкер, зелеными фасадами, столешницей из талькохлорита, черным фартуком, фартуком из каменной плиты, техникой из нержавеющей стали, полом из ламината, островом, коричневым полом и черной столешницей для на участке и в саду

This fun pantry makes you want to learn to cook! Coronata wallcovering by Osborne & Little, wood counters by Grothouse, wood flooring by Old to Gold. Plenty of storage provided for the large family's needs year-round.

Bright, open kitchen and refinished butler's pantry
Photo credit Kim Smith
На фото: большая светлая кухня в стиле неоклассика (современная классика) с одинарной мойкой, фасадами в стиле шейкер, светлыми деревянными фасадами, гранитной столешницей, техникой из нержавеющей стали, полом из керамогранита, черным фартуком, фартуком из плитки кабанчик, островом, разноцветной столешницей, коричневым полом и мойкой у окна с
На фото: большая светлая кухня в стиле неоклассика (современная классика) с одинарной мойкой, фасадами в стиле шейкер, светлыми деревянными фасадами, гранитной столешницей, техникой из нержавеющей стали, полом из керамогранита, черным фартуком, фартуком из плитки кабанчик, островом, разноцветной столешницей, коричневым полом и мойкой у окна с

Lotfi Dakhli
Стильный дизайн: угловая кухня-гостиная среднего размера в современном стиле с врезной мойкой, столешницей из акрилового камня, черным фартуком, полом из керамической плитки, бежевым полом, черной столешницей, плоскими фасадами, темными деревянными фасадами, черной техникой, полуостровом и двухцветным гарнитуром - последний тренд
Стильный дизайн: угловая кухня-гостиная среднего размера в современном стиле с врезной мойкой, столешницей из акрилового камня, черным фартуком, полом из керамической плитки, бежевым полом, черной столешницей, плоскими фасадами, темными деревянными фасадами, черной техникой, полуостровом и двухцветным гарнитуром - последний тренд

This kitchen features full overlay frameless cabinets in the Metro door style from Eclipse Cabinetry by Shiloh in Pearl White Melamine. Panel ready Sub-Zero column refrigerator and freezer flank the Wolf fuel professional range with custom hood.
Builder: J. Peterson Homes
Architect: Visbeen Architects
Kitchen and Cabinetry Design: TruKitchens
Photos: Ashley Avila Photography

Free ebook, Creating the Ideal Kitchen. DOWNLOAD NOW
Our clients came to us looking to do some updates to their new condo unit primarily in the kitchen and living room. The couple has a lifelong love of Arts and Crafts and Modernism, and are the co-founders of PrairieMod, an online retailer that offers timeless modern lifestyle through American made, handcrafted, and exclusively designed products. So, having such a design savvy client was super exciting for us, especially since the couple had many unique pieces of pottery and furniture to provide inspiration for the design.
The condo is a large, sunny top floor unit, with a large open feel. The existing kitchen was a peninsula which housed the sink, and they wanted to change that out to an island, relocating the new sink there as well. This can sometimes be tricky with all the plumbing for the building potentially running up through one stack. After consulting with our contractor team, it was determined that our plan would likely work and after confirmation at demo, we pushed on.
The new kitchen is a simple L-shaped space, featuring several storage devices for trash, trays dividers and roll out shelving. To keep the budget in check, we used semi-custom cabinetry, but added custom details including a shiplap hood with white oak detail that plays off the oak “X” endcaps at the island, as well as some of the couple’s existing white oak furniture. We also mixed metals with gold hardware and plumbing and matte black lighting that plays well with the unique black herringbone backsplash and metal barstools. New weathered oak flooring throughout the unit provides a nice soft backdrop for all the updates. We wanted to take the cabinets to the ceiling to obtain as much storage as possible, but an angled soffit on two of the walls provided a bit of a challenge. We asked our carpenter to field modify a few of the wall cabinets where necessary and now the space is truly custom.
Part of the project also included a new fireplace design including a custom mantle that houses a built-in sound bar and a Panasonic Frame TV, that doubles as hanging artwork when not in use. The TV is mounted flush to the wall, and there are different finishes for the frame available. The TV can display works of art or family photos while not in use. We repeated the black herringbone tile for the fireplace surround here and installed bookshelves on either side for storage and media components.
Designed by: Susan Klimala, CKD, CBD
Photography by: Michael Alan Kaskel
For more information on kitchen and bath design ideas go to: www.kitchenstudio-ge.com

This modern lake house is located in the foothills of the Blue Ridge Mountains. The residence overlooks a mountain lake with expansive mountain views beyond. The design ties the home to its surroundings and enhances the ability to experience both home and nature together. The entry level serves as the primary living space and is situated into three groupings; the Great Room, the Guest Suite and the Master Suite. A glass connector links the Master Suite, providing privacy and the opportunity for terrace and garden areas.
Won a 2013 AIANC Design Award. Featured in the Austrian magazine, More Than Design. Featured in Carolina Home and Garden, Summer 2015.
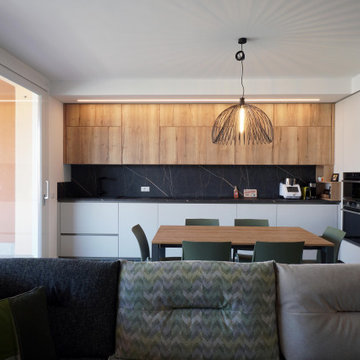
Источник вдохновения для домашнего уюта: угловая кухня-гостиная среднего размера в современном стиле с одинарной мойкой, фасадами с декоративным кантом, светлыми деревянными фасадами, столешницей из акрилового камня, черным фартуком, техникой из нержавеющей стали, полом из керамогранита, серым полом и черной столешницей без острова
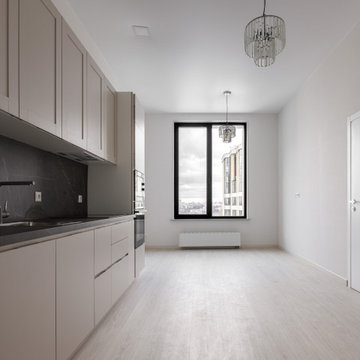
Идея дизайна: отдельная кухня среднего размера в современном стиле с врезной мойкой, плоскими фасадами, бежевыми фасадами, черным фартуком, черной техникой, полом из ламината, бежевым полом и черной столешницей без острова
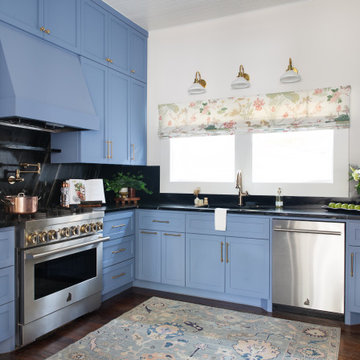
На фото: п-образная кухня в классическом стиле с врезной мойкой, фасадами в стиле шейкер, синими фасадами, черным фартуком, фартуком из каменной плиты, техникой из нержавеющей стали, темным паркетным полом, коричневым полом и черной столешницей без острова

Источник вдохновения для домашнего уюта: большая угловая кухня-гостиная в современном стиле с врезной мойкой, плоскими фасадами, серыми фасадами, гранитной столешницей, черным фартуком, фартуком из гранита, техникой из нержавеющей стали, светлым паркетным полом, островом, бежевым полом и черной столешницей

Pietra Grey is a distinguishing trait of the I Naturali series is soil. A substance which on the one hand recalls all things primordial and on the other the possibility of being plied. As a result, the slab made from the ceramic lends unique value to the settings it clads.
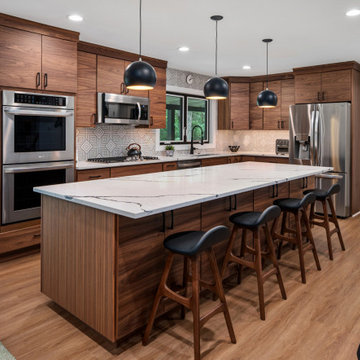
Walnut cabinets with distinctive horizontal grain are complemented by clean lines and black hardware and fixtures.
Идея дизайна: кухня в современном стиле с плоскими фасадами, фасадами цвета дерева среднего тона, столешницей из кварцевого агломерата, черным фартуком, фартуком из керамической плитки и островом
Идея дизайна: кухня в современном стиле с плоскими фасадами, фасадами цвета дерева среднего тона, столешницей из кварцевого агломерата, черным фартуком, фартуком из керамической плитки и островом

Пример оригинального дизайна: большая угловая кухня-гостиная в стиле неоклассика (современная классика) с врезной мойкой, фасадами в стиле шейкер, белыми фасадами, гранитной столешницей, черным фартуком, фартуком из гранита, техникой под мебельный фасад, полом из винила, островом, коричневым полом и черной столешницей
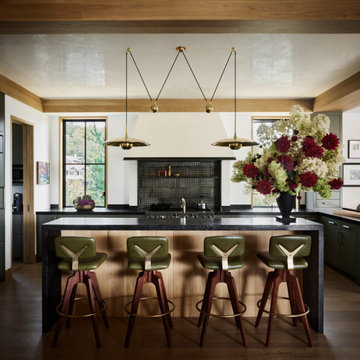
На фото: п-образная кухня-гостиная в современном стиле с плоскими фасадами, черными фасадами, черным фартуком, техникой под мебельный фасад, темным паркетным полом, островом и черной столешницей
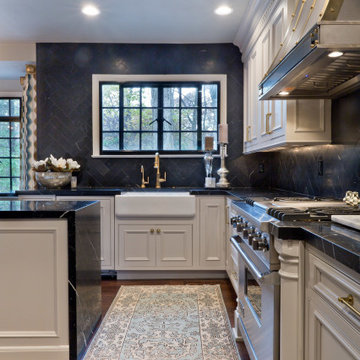
Verona door style with Benjamin Moore Abalone enamel.
Идея дизайна: п-образная кухня среднего размера в классическом стиле с обеденным столом, с полувстраиваемой мойкой (с передним бортиком), плоскими фасадами, белыми фасадами, мраморной столешницей, черным фартуком, фартуком из мрамора, техникой из нержавеющей стали, паркетным полом среднего тона, островом, коричневым полом и черной столешницей
Идея дизайна: п-образная кухня среднего размера в классическом стиле с обеденным столом, с полувстраиваемой мойкой (с передним бортиком), плоскими фасадами, белыми фасадами, мраморной столешницей, черным фартуком, фартуком из мрамора, техникой из нержавеющей стали, паркетным полом среднего тона, островом, коричневым полом и черной столешницей

The Matterhorn's lower level kitchen features a sleek and modern design. Head over to our website to view our entire portfolio: www.thecabinetgalleryutah.com.
Кухня с черным фартуком – фото дизайна интерьера
1