Кухня с белым фартуком – фото дизайна интерьера
Сортировать:
Бюджет
Сортировать:Популярное за сегодня
1 - 20 из 33 фото
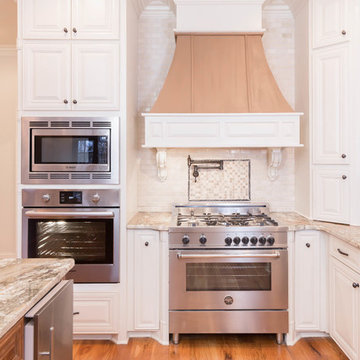
Стильный дизайн: кухня в классическом стиле с фасадами с выступающей филенкой, белыми фасадами, белым фартуком, техникой из нержавеющей стали и паркетным полом среднего тона - последний тренд
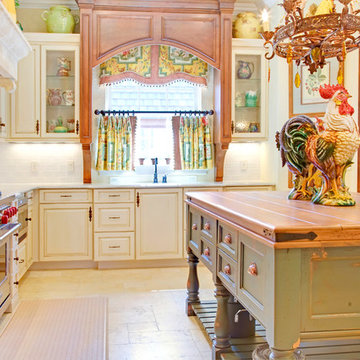
Пример оригинального дизайна: кухня в классическом стиле с деревянной столешницей, фасадами с выступающей филенкой, искусственно-состаренными фасадами, белым фартуком, фартуком из плитки кабанчик и техникой из нержавеющей стали

My favorite French Country Kitchen
На фото: отдельная, угловая кухня среднего размера с с полувстраиваемой мойкой (с передним бортиком), фасадами с выступающей филенкой, фасадами цвета дерева среднего тона, гранитной столешницей, белым фартуком, фартуком из керамической плитки, техникой из нержавеющей стали, полом из травертина и островом
На фото: отдельная, угловая кухня среднего размера с с полувстраиваемой мойкой (с передним бортиком), фасадами с выступающей филенкой, фасадами цвета дерева среднего тона, гранитной столешницей, белым фартуком, фартуком из керамической плитки, техникой из нержавеющей стали, полом из травертина и островом
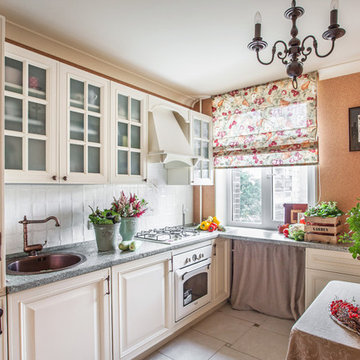
Студия дизайна "White Room"
Фотограф Светлана Игнатенко
Источник вдохновения для домашнего уюта: маленькая отдельная, угловая кухня в стиле кантри с фасадами с выступающей филенкой, бежевыми фасадами, полом из керамической плитки, накладной мойкой, белым фартуком, белой техникой и шторами на окнах без острова для на участке и в саду
Источник вдохновения для домашнего уюта: маленькая отдельная, угловая кухня в стиле кантри с фасадами с выступающей филенкой, бежевыми фасадами, полом из керамической плитки, накладной мойкой, белым фартуком, белой техникой и шторами на окнах без острова для на участке и в саду
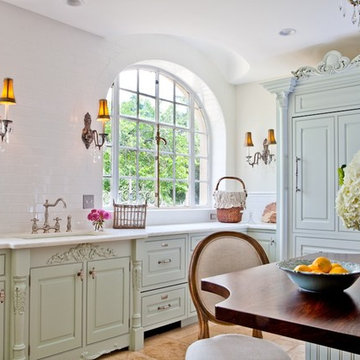
Denash Photography, Designed by Jenny Rausch C.K.D.
French country kitchen with marble countertops and white tile backsplash throughout. Mouser cabinets cover a built-in stainless steel bottom freezer refrigerator. Ornate mouldings and simplicity. Deep sink with sconce on each side. Tiled floors. Craft Art island top. Marble perimeter top. Chandelier above island, bead board below. Arched windows, subway tiled wall.

Свежая идея для дизайна: кухня в стиле кантри с с полувстраиваемой мойкой (с передним бортиком), мраморной столешницей, белыми фасадами, белым фартуком, фартуком из каменной плиты, техникой из нержавеющей стали и шторами на окнах - отличное фото интерьера
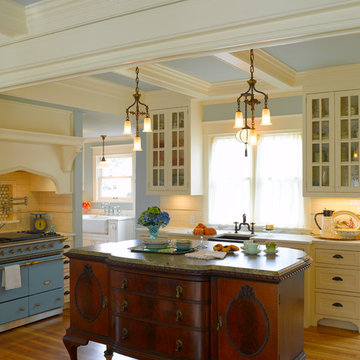
French-inspired kitchen remodel
Architect: Carol Sundstrom, AIA
Contractor: Phoenix Construction
Photography: © Kathryn Barnard
На фото: большая кухня с фартуком из плитки кабанчик, обеденным столом, одинарной мойкой, белыми фасадами, гранитной столешницей, белым фартуком, островом, стеклянными фасадами и паркетным полом среднего тона
На фото: большая кухня с фартуком из плитки кабанчик, обеденным столом, одинарной мойкой, белыми фасадами, гранитной столешницей, белым фартуком, островом, стеклянными фасадами и паркетным полом среднего тона

Reminiscent of a villa in south of France, this Old World yet still sophisticated home are what the client had dreamed of. The home was newly built to the client’s specifications. The wood tone kitchen cabinets are made of butternut wood, instantly warming the atmosphere. The perimeter and island cabinets are painted and captivating against the limestone counter tops. A custom steel hammered hood and Apex wood flooring (Downers Grove, IL) bring this room to an artful balance.
Project specs: Sub Zero integrated refrigerator and Wolf 36” range
Interior Design by Tony Stavish, A.W. Stavish Designs
Craig Dugan - Photographer
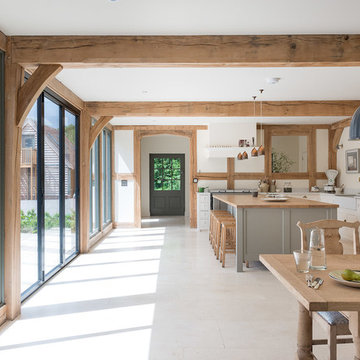
Свежая идея для дизайна: угловая кухня с обеденным столом, с полувстраиваемой мойкой (с передним бортиком), фасадами в стиле шейкер, серыми фасадами, деревянной столешницей, белым фартуком, островом, бежевым полом и коричневой столешницей - отличное фото интерьера
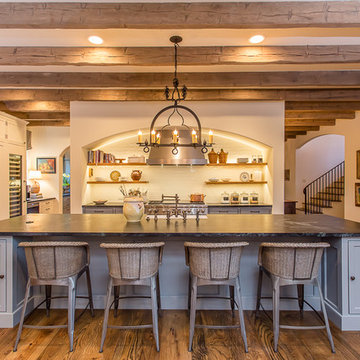
Стильный дизайн: большая параллельная кухня-гостиная в средиземноморском стиле с с полувстраиваемой мойкой (с передним бортиком), фасадами с декоративным кантом, синими фасадами, столешницей из талькохлорита, белым фартуком, фартуком из плитки кабанчик, техникой под мебельный фасад, темным паркетным полом и островом - последний тренд
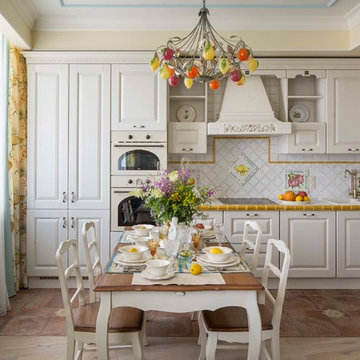
Евгений Кулибаба
Идея дизайна: угловая кухня в классическом стиле с фасадами с выступающей филенкой, белыми фасадами, белым фартуком, белой техникой и обеденным столом без острова
Идея дизайна: угловая кухня в классическом стиле с фасадами с выступающей филенкой, белыми фасадами, белым фартуком, белой техникой и обеденным столом без острова

Jeff Beene
Interior Design by Michelle Dolasinski with Passages Design Inc.
Пример оригинального дизайна: угловая кухня с обеденным столом, фасадами с выступающей филенкой, белыми фасадами, мраморной столешницей, белым фартуком, фартуком из плитки кабанчик и техникой из нержавеющей стали
Пример оригинального дизайна: угловая кухня с обеденным столом, фасадами с выступающей филенкой, белыми фасадами, мраморной столешницей, белым фартуком, фартуком из плитки кабанчик и техникой из нержавеющей стали

Пример оригинального дизайна: угловая кухня в классическом стиле с обеденным столом, врезной мойкой, фасадами с выступающей филенкой, белыми фасадами, белым фартуком, техникой из нержавеющей стали, островом и паркетным полом среднего тона
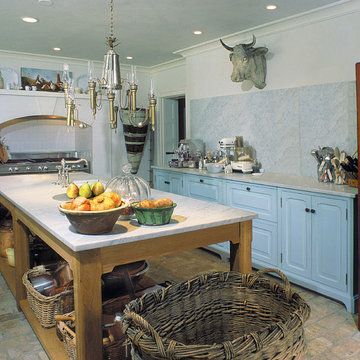
Kitchen designed by Peter Cardamone for designer Keith Johnson, Man shops World.
Пример оригинального дизайна: кухня с мраморной столешницей, фасадами с выступающей филенкой, синими фасадами, белым фартуком, фартуком из каменной плиты и кирпичным полом
Пример оригинального дизайна: кухня с мраморной столешницей, фасадами с выступающей филенкой, синими фасадами, белым фартуком, фартуком из каменной плиты и кирпичным полом

Пример оригинального дизайна: п-образная кухня с фасадами с утопленной филенкой, техникой под мебельный фасад, фартуком из плитки кабанчик, с полувстраиваемой мойкой (с передним бортиком), белыми фасадами, мраморной столешницей и белым фартуком в частном доме
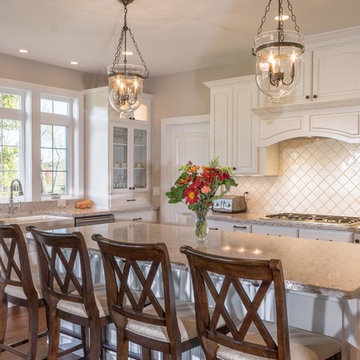
The far left of the kitchen displays much requested double dishwashers in an aesthetically appealing way. The decorative, lit display cabinets, huge window above the sink, and farmhouse style apron sink, create a stunning display for the bright and open space.
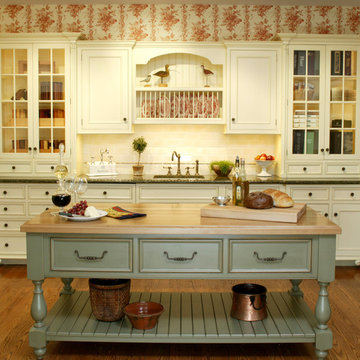
French Country Kitchen
Стильный дизайн: кухня с фасадами с утопленной филенкой, белыми фасадами, деревянной столешницей, белым фартуком, фартуком из плитки кабанчик и обоями на стенах - последний тренд
Стильный дизайн: кухня с фасадами с утопленной филенкой, белыми фасадами, деревянной столешницей, белым фартуком, фартуком из плитки кабанчик и обоями на стенах - последний тренд

Свежая идея для дизайна: большая кухня-гостиная в стиле шебби-шик с с полувстраиваемой мойкой (с передним бортиком), белыми фасадами, деревянной столешницей, белым фартуком, техникой из нержавеющей стали, паркетным полом среднего тона, островом и фасадами в стиле шейкер - отличное фото интерьера

Committing to a kosher kitchen is quite a daunting undertaking and when you are also taking on a complete remodel, it can be overwhelming. It does not, however, have to be insurmountable. There are many resources to help guide you through the experience. Check out the internet and magazines to guide you. Once you have done the initial research, contact your Rabi with questions and for clarification on a kosher kitchen. Kosher requirements can vary differently between Orthodox, Conservatism, Ultra Orthodox and Reform Judaism. Your Rabi most likely will have a list of rules and guidelines. Also, hire a professional kitchen designer. They will not only be able to design the needs of a kosher kitchen but also make it personal to your needs and beautiful too.
If the space and the budget allow, two distinct kitchens within one space is a possibility. A kosher kitchen requires stringent separation of meat and dairy items. Depending on the sect of Judaism you practice ------
Storage:
The Storage areas need space for two sets of dishes, pots and pans, flatware, cups and utensils. You can combine the storage areas as long as there is a separation and that you do not mix service ware. A good recommendation is to color code your plates, flatware, table linen, pots. For example, red plates, gold-colored flatware, copper pots for meat items while dairy items have white plates, stainless flatware, stainless pots. You may want to label each area so when you have your new sister-in-law help in the kitchen; everything stays in the correct place.
Appliances:
When selecting appliances look for the STAR-K logo. This will help you determine to what extent an appliance is Kosher. Some ovens will have Sabbath modes where they will turn on automatically at a predetermined time. Once the oven is open, the oven turns off. Some refrigerators also have Sabbath modes where the ice maker turns off on the Sabbath and back on the following day. One refrigerator is usually sufficient provided all foods stay on the proper container in the proper section of the refrigerator. Having an immaculately clean refrigerator is a must if this is the case. You do not want spills from one food source contaminating food from the other. If you decide on two refrigerators, one can be full size while the other is smaller. A good kitchen designer can help assess your family’s needs to determine which is best for you.
Dishwashers cannot be Kosher in most cases. You either need two dishwashers, separate compartment dishwashers as in dishwasher drawers or wash by hand. Look at Fisher Pikel or Kitchen Aid for dishwasher drawers. Each drawer is on separate controls. You can dedicate the top drawer for dairy while the bottom drawer is for meat service ware.
If you have space and decide to have two dishwashers, you can get two 24” wide dishwashers. Another option is to have one full size dishwasher and supplement it with a small 18” wide dishwasher. Miele makes an 18” wide dishwasher that is super quiet and cleans dishes very well. You may also opt for a single dishwasher drawer in addition to a full sized dishwasher.
A single Microwave oven can be used for milk and meat provided that a complete cover is used around the food. You will also need separate plastic plate’s places on the bottom or glass turn table. Keeping the unit clean is very important.
Counter tops:
Counter tops may or may not be able to be koshered depending on your sect. Simply having sets of trivets for dairy, meat and pareve (not meat or dairy) will provide adequate separation of foods.
Sinks:
If you can’t have two separate sinks, include three separate tubs to be places in the sink. Color code the tubs for meat, dairy and pareve. If you have one sink or a single divided sink, you will need to be cautious about splashing, to keep the meat and dairy particulates apart. You will also need space for separate dish cloths or sponges and dish towels. Again, color coding is extremely helpful and highly suggested.
Must Haves:
~Storage space for two sets of dishes, flatware, pans bowls
~Color Code and label where appropriate
~Separate burners dedicate for either meat or dairy
~Separate clean up areas
~Clean environment to avoid contamination between meat and dairy
~A space that functions for how you cook
~A space that reflects you
Design and remodel by Design Studio West
Brady Architectural Photography
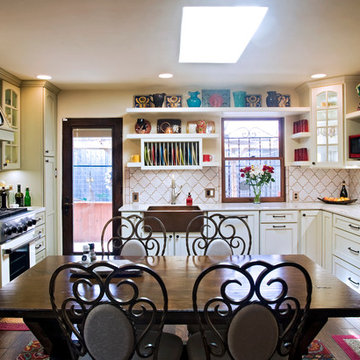
Источник вдохновения для домашнего уюта: п-образная кухня с обеденным столом, с полувстраиваемой мойкой (с передним бортиком), фасадами с утопленной филенкой, белыми фасадами, белым фартуком и техникой из нержавеющей стали
Кухня с белым фартуком – фото дизайна интерьера
1