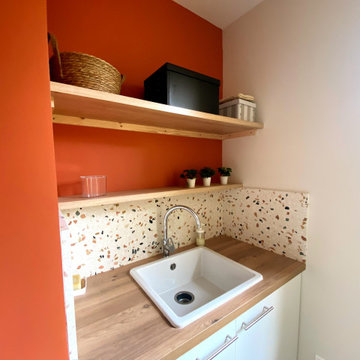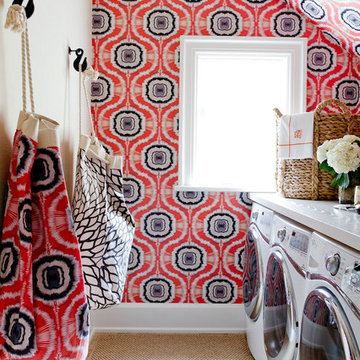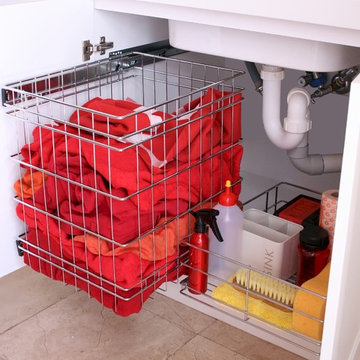Красная прачечная – фото дизайна интерьера
Сортировать:
Бюджет
Сортировать:Популярное за сегодня
1 - 20 из 588 фото
1 из 2
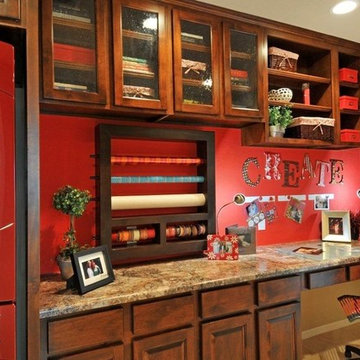
Hallway laundry and craft area.
Стильный дизайн: прачечная в классическом стиле с темными деревянными фасадами - последний тренд
Стильный дизайн: прачечная в классическом стиле с темными деревянными фасадами - последний тренд

Andrew Pogue
Источник вдохновения для домашнего уюта: отдельная, параллельная прачечная среднего размера в стиле модернизм с плоскими фасадами, красными фасадами, белыми стенами, со стиральной и сушильной машиной рядом, столешницей из акрилового камня, полом из керамогранита и черным полом
Источник вдохновения для домашнего уюта: отдельная, параллельная прачечная среднего размера в стиле модернизм с плоскими фасадами, красными фасадами, белыми стенами, со стиральной и сушильной машиной рядом, столешницей из акрилового камня, полом из керамогранита и черным полом
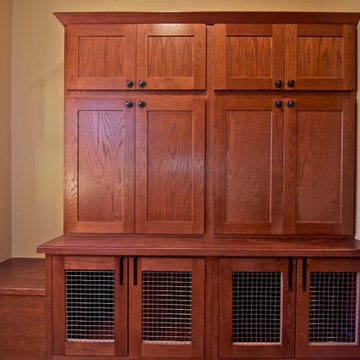
This piece of storage was created in order to have a place to put the family's items for outdoor use as well as the bottom portion was to be used as a kennel for their small dogs.
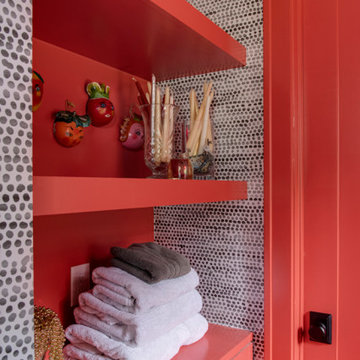
Идея дизайна: прачечная в стиле неоклассика (современная классика) с красными стенами и обоями на стенах
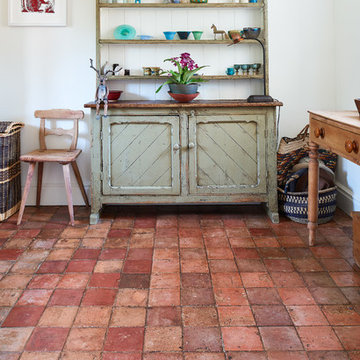
Antique Burgundy Terracotta Reclaimed Tiles from Artisans of Devizes.
Свежая идея для дизайна: прачечная в стиле кантри с полом из терракотовой плитки - отличное фото интерьера
Свежая идея для дизайна: прачечная в стиле кантри с полом из терракотовой плитки - отличное фото интерьера
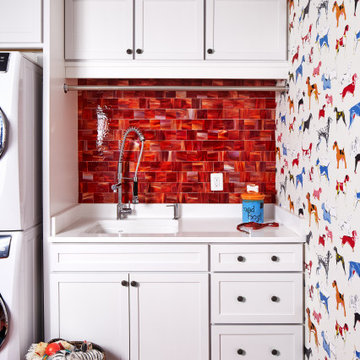
На фото: прачечная в классическом стиле с одинарной мойкой, фасадами в стиле шейкер, белыми фасадами, разноцветными стенами, с сушильной машиной на стиральной машине, красным полом и белой столешницей с

Murphys Road is a renovation in a 1906 Villa designed to compliment the old features with new and modern twist. Innovative colours and design concepts are used to enhance spaces and compliant family living. This award winning space has been featured in magazines and websites all around the world. It has been heralded for it's use of colour and design in inventive and inspiring ways.
Designed by New Zealand Designer, Alex Fulton of Alex Fulton Design
Photographed by Duncan Innes for Homestyle Magazine
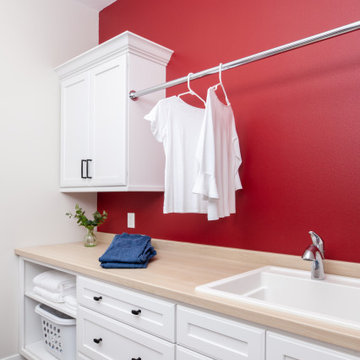
This laundry room features white cabinetry by Crystal Cabinets and a pop of color on the walls in Benjamin Moore, raspberry truffle.
Идея дизайна: отдельная, параллельная прачечная в классическом стиле с накладной мойкой, столешницей из ламината и полом из винила
Идея дизайна: отдельная, параллельная прачечная в классическом стиле с накладной мойкой, столешницей из ламината и полом из винила
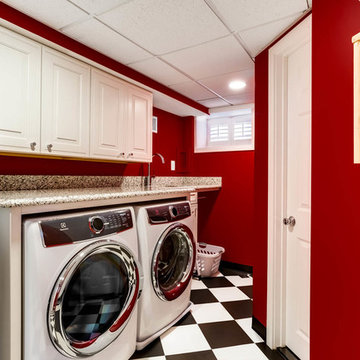
J. Larry Golfer Photography
Идея дизайна: маленькая отдельная, параллельная прачечная в классическом стиле с фасадами с выступающей филенкой, белыми фасадами, гранитной столешницей, красными стенами, полом из керамической плитки, со стиральной и сушильной машиной рядом и белым полом для на участке и в саду
Идея дизайна: маленькая отдельная, параллельная прачечная в классическом стиле с фасадами с выступающей филенкой, белыми фасадами, гранитной столешницей, красными стенами, полом из керамической плитки, со стиральной и сушильной машиной рядом и белым полом для на участке и в саду
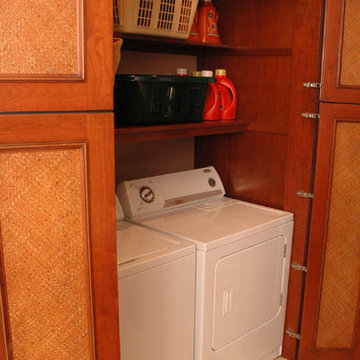
Neal's Design Remodel
На фото: кладовка среднего размера в классическом стиле с фасадами с утопленной филенкой, фасадами цвета дерева среднего тона, полом из травертина и со стиральной и сушильной машиной рядом
На фото: кладовка среднего размера в классическом стиле с фасадами с утопленной филенкой, фасадами цвета дерева среднего тона, полом из травертина и со стиральной и сушильной машиной рядом

An open 2 story foyer also serves as a laundry space for a family of 5. Previously the machines were hidden behind bifold doors along with a utility sink. The new space is completely open to the foyer and the stackable machines are hidden behind flipper pocket doors so they can be tucked away when not in use. An extra deep countertop allow for plenty of space while folding and sorting laundry. A small deep sink offers opportunities for soaking the wash, as well as a makeshift wet bar during social events. Modern slab doors of solid Sapele with a natural stain showcases the inherent honey ribbons with matching vertical panels. Lift up doors and pull out towel racks provide plenty of useful storage in this newly invigorated space.
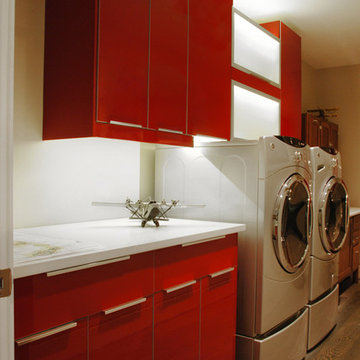
The bright lacquered pop of color in this laundry area create a fun atmosphere for a rather daunting task. Photo by NSPJ Architects / Cathy Kudelko
Свежая идея для дизайна: маленькая отдельная, параллельная прачечная в современном стиле с плоскими фасадами, красными фасадами, столешницей из кварцита, белыми стенами и со стиральной и сушильной машиной рядом для на участке и в саду - отличное фото интерьера
Свежая идея для дизайна: маленькая отдельная, параллельная прачечная в современном стиле с плоскими фасадами, красными фасадами, столешницей из кварцита, белыми стенами и со стиральной и сушильной машиной рядом для на участке и в саду - отличное фото интерьера
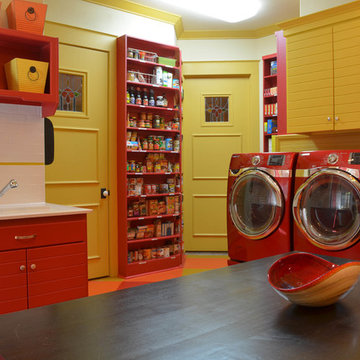
Photo: Sarah Greenman © 2013 Houzz
Источник вдохновения для домашнего уюта: прачечная в классическом стиле с красными фасадами
Источник вдохновения для домашнего уюта: прачечная в классическом стиле с красными фасадами
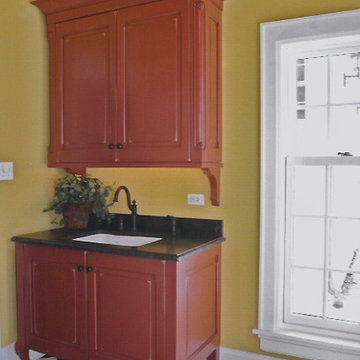
Custom lockers, individually designed for the homeowner’s four kids, include closed storage for coats and large backpacks, drawers to house gloves, scarves and other small items and shoe cubbies underneath. The narrow room is made to feel larger by the use of old school black and white large format tile laid on the diagonal.
A sink, in keeping with the era of the home, was added to the space for cleaning muddy shoes before entering the main house. The the cabinetry in the room red painted maple with wrought iron hardware and plumbing fixtures.
Photo by: Mike Kaskel

Laundry room
Christopher Stark Photo
На фото: угловая универсальная комната среднего размера в стиле кантри с врезной мойкой, столешницей из кварцевого агломерата, белыми стенами, полом из сланца, со стиральной и сушильной машиной рядом, фасадами в стиле шейкер и красными фасадами
На фото: угловая универсальная комната среднего размера в стиле кантри с врезной мойкой, столешницей из кварцевого агломерата, белыми стенами, полом из сланца, со стиральной и сушильной машиной рядом, фасадами в стиле шейкер и красными фасадами
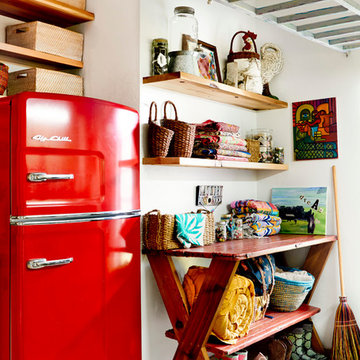
Photo: Rikki Snyder © 2015 Houzz
Источник вдохновения для домашнего уюта: прачечная в стиле фьюжн
Источник вдохновения для домашнего уюта: прачечная в стиле фьюжн
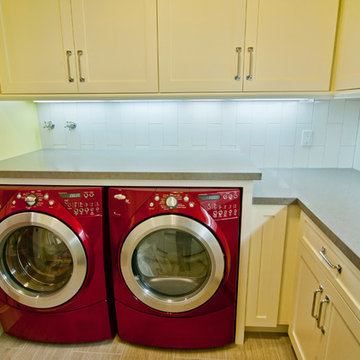
4,945 square foot two-story home, 6 bedrooms, 5 and ½ bathroom plus a secondary family room/teen room. The challenge for the design team of this beautiful New England Traditional home in Brentwood was to find the optimal design for a property with unique topography, the natural contour of this property has 12 feet of elevation fall from the front to the back of the property. Inspired by our client’s goal to create direct connection between the interior living areas and the exterior living spaces/gardens, the solution came with a gradual stepping down of the home design across the largest expanse of the property. With smaller incremental steps from the front property line to the entry door, an additional step down from the entry foyer, additional steps down from a raised exterior loggia and dining area to a slightly elevated lawn and pool area. This subtle approach accomplished a wonderful and fairly undetectable transition which presented a view of the yard immediately upon entry to the home with an expansive experience as one progresses to the rear family great room and morning room…both overlooking and making direct connection to a lush and magnificent yard. In addition, the steps down within the home created higher ceilings and expansive glass onto the yard area beyond the back of the structure. As you will see in the photographs of this home, the family area has a wonderful quality that really sets this home apart…a space that is grand and open, yet warm and comforting. A nice mixture of traditional Cape Cod, with some contemporary accents and a bold use of color…make this new home a bright, fun and comforting environment we are all very proud of. The design team for this home was Architect: P2 Design and Jill Wolff Interiors. Jill Wolff specified the interior finishes as well as furnishings, artwork and accessories.
Красная прачечная – фото дизайна интерьера
1
