Коридор среднего размера – фото дизайна интерьера
Сортировать:
Бюджет
Сортировать:Популярное за сегодня
1 - 20 из 33 964 фото
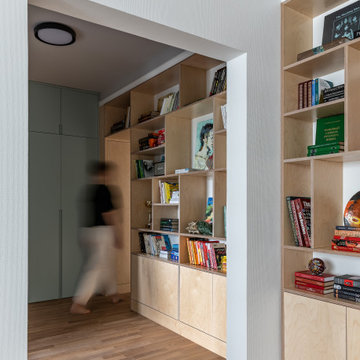
Коридор с открытыми книжными полками
Источник вдохновения для домашнего уюта: коридор среднего размера в современном стиле с белыми стенами, паркетным полом среднего тона и коричневым полом
Источник вдохновения для домашнего уюта: коридор среднего размера в современном стиле с белыми стенами, паркетным полом среднего тона и коричневым полом

Richard Downer
This Georgian property is in an outstanding location with open views over Dartmoor and the sea beyond.
Our brief for this project was to transform the property which has seen many unsympathetic alterations over the years with a new internal layout, external renovation and interior design scheme to provide a timeless home for a young family. The property required extensive remodelling both internally and externally to create a home that our clients call their “forever home”.
Our refurbishment retains and restores original features such as fireplaces and panelling while incorporating the client's personal tastes and lifestyle. More specifically a dramatic dining room, a hard working boot room and a study/DJ room were requested. The interior scheme gives a nod to the Georgian architecture while integrating the technology for today's living.
Generally throughout the house a limited materials and colour palette have been applied to give our client's the timeless, refined interior scheme they desired. Granite, reclaimed slate and washed walnut floorboards make up the key materials.

На фото: коридор среднего размера в стиле модернизм с белыми стенами, светлым паркетным полом и бежевым полом
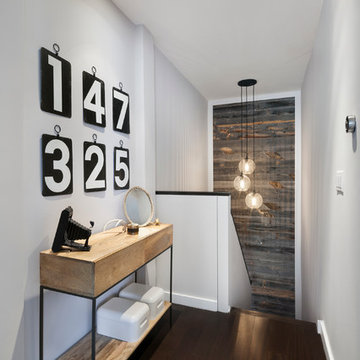
Incorporating a reclaimed wood wall into this newly renovated East Village Duplex, brought in warm materials into an open stairwell.
© Devon Banks
На фото: коридор среднего размера: освещение в современном стиле с белыми стенами, темным паркетным полом и коричневым полом
На фото: коридор среднего размера: освещение в современном стиле с белыми стенами, темным паркетным полом и коричневым полом

На фото: коридор среднего размера в современном стиле с бежевыми стенами, светлым паркетным полом и бежевым полом с
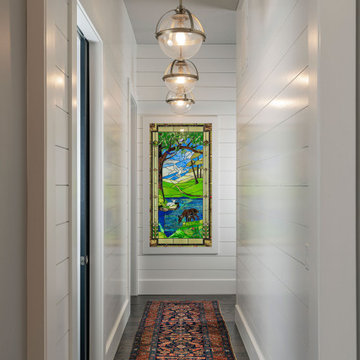
Стильный дизайн: коридор среднего размера в стиле неоклассика (современная классика) с белыми стенами, темным паркетным полом и коричневым полом - последний тренд
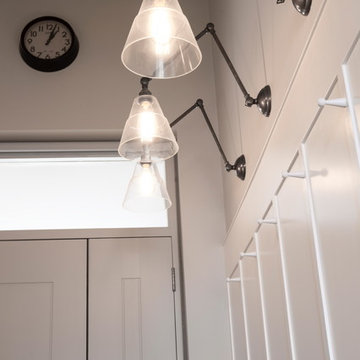
The brief for this project involved completely re configuring the space inside this industrial warehouse style apartment in Chiswick to form a one bedroomed/ two bathroomed space with an office mezzanine level. The client wanted a look that had a clean lined contemporary feel, but with warmth, texture and industrial styling. The space features a colour palette of dark grey, white and neutral tones with a bespoke kitchen designed by us, and also a bespoke mural on the master bedroom wall.
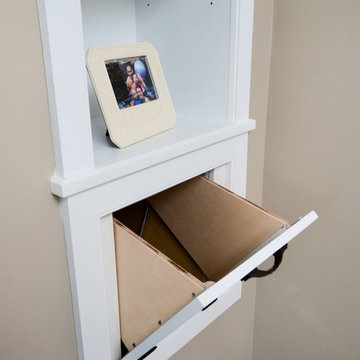
Another photo of the laundry chute that we custom built for the homeowners.
Идея дизайна: коридор среднего размера в стиле неоклассика (современная классика) с бежевыми стенами и ковровым покрытием
Идея дизайна: коридор среднего размера в стиле неоклассика (современная классика) с бежевыми стенами и ковровым покрытием

Skylight filters light onto back stair, oak bookcase serves as storage and guardrail, giant barn doors frame entry to master suite ... all while cat negotiates pocket door concealing master closets - Architecture/Interiors: HAUS | Architecture - Construction Management: WERK | Build - Photo: HAUS | Architecture
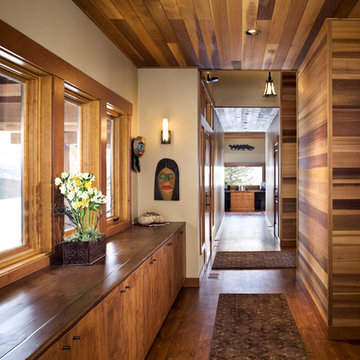
Northwest style hallway. Cedar of various grades on walls and ceilings.
Пример оригинального дизайна: коридор среднего размера в современном стиле с бежевыми стенами, паркетным полом среднего тона и коричневым полом
Пример оригинального дизайна: коридор среднего размера в современном стиле с бежевыми стенами, паркетным полом среднего тона и коричневым полом
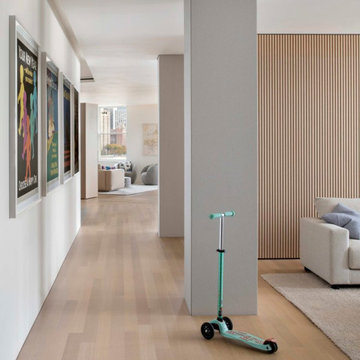
Experience urban sophistication meets artistic flair in this unique Chicago residence. Combining urban loft vibes with Beaux Arts elegance, it offers 7000 sq ft of modern luxury. Serene interiors, vibrant patterns, and panoramic views of Lake Michigan define this dreamy lakeside haven.
The spacious central hallway provides well-lit gallery walls for the clients' collection of art and vintage posters.
---
Joe McGuire Design is an Aspen and Boulder interior design firm bringing a uniquely holistic approach to home interiors since 2005.
For more about Joe McGuire Design, see here: https://www.joemcguiredesign.com/
To learn more about this project, see here:
https://www.joemcguiredesign.com/lake-shore-drive

Источник вдохновения для домашнего уюта: коридор среднего размера в стиле кантри с полом из травертина
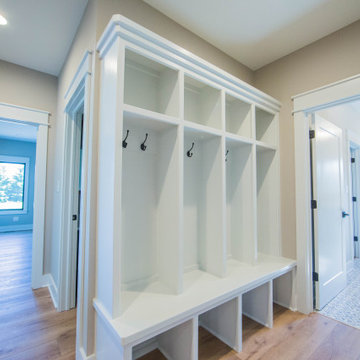
Strategically positioned near the garage door, this built-in hall tree has room for all the family's coat, bags and shoes.
Свежая идея для дизайна: коридор среднего размера в стиле кантри с бежевыми стенами, паркетным полом среднего тона и коричневым полом - отличное фото интерьера
Свежая идея для дизайна: коридор среднего размера в стиле кантри с бежевыми стенами, паркетным полом среднего тона и коричневым полом - отличное фото интерьера

Custom Drop Zone Painted with Natural Maple Top
Пример оригинального дизайна: коридор среднего размера в стиле кантри с белыми стенами, полом из керамической плитки и серым полом
Пример оригинального дизайна: коридор среднего размера в стиле кантри с белыми стенами, полом из керамической плитки и серым полом

Источник вдохновения для домашнего уюта: коридор среднего размера в современном стиле с белыми стенами, светлым паркетным полом, бежевым полом и панелями на стенах

На фото: коридор среднего размера в современном стиле с серыми стенами, бежевым полом и деревянным потолком с
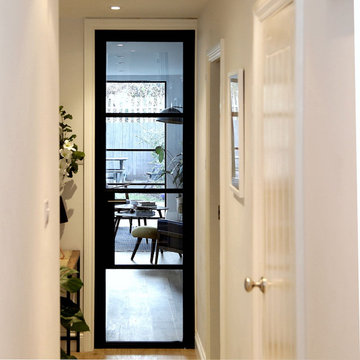
На фото: коридор среднего размера в современном стиле с белыми стенами, полом из ламината и коричневым полом
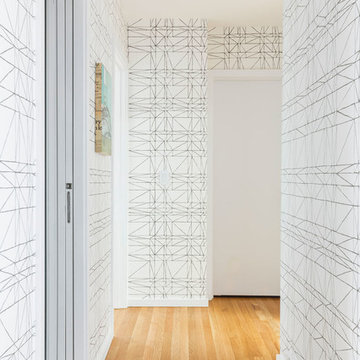
The architecture of this mid-century ranch in Portland’s West Hills oozes modernism’s core values. We wanted to focus on areas of the home that didn’t maximize the architectural beauty. The Client—a family of three, with Lucy the Great Dane, wanted to improve what was existing and update the kitchen and Jack and Jill Bathrooms, add some cool storage solutions and generally revamp the house.
We totally reimagined the entry to provide a “wow” moment for all to enjoy whilst entering the property. A giant pivot door was used to replace the dated solid wood door and side light.
We designed and built new open cabinetry in the kitchen allowing for more light in what was a dark spot. The kitchen got a makeover by reconfiguring the key elements and new concrete flooring, new stove, hood, bar, counter top, and a new lighting plan.
Our work on the Humphrey House was featured in Dwell Magazine.
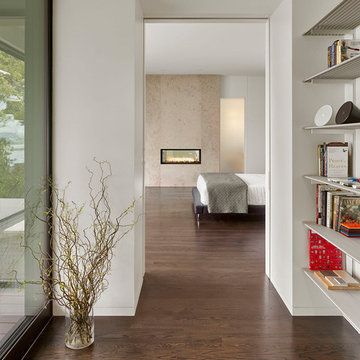
Cesar Rubio Photography
Идея дизайна: коридор среднего размера в современном стиле с белыми стенами, темным паркетным полом и коричневым полом
Идея дизайна: коридор среднего размера в современном стиле с белыми стенами, темным паркетным полом и коричневым полом
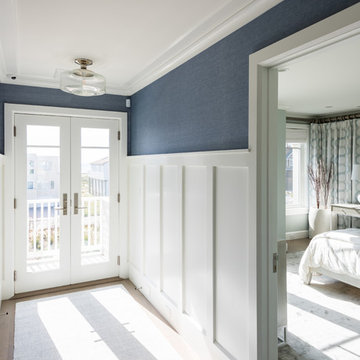
Photo by: Daniel Contelmo Jr.
Пример оригинального дизайна: коридор среднего размера: освещение в морском стиле с синими стенами, паркетным полом среднего тона и коричневым полом
Пример оригинального дизайна: коридор среднего размера: освещение в морском стиле с синими стенами, паркетным полом среднего тона и коричневым полом
Коридор среднего размера – фото дизайна интерьера
1