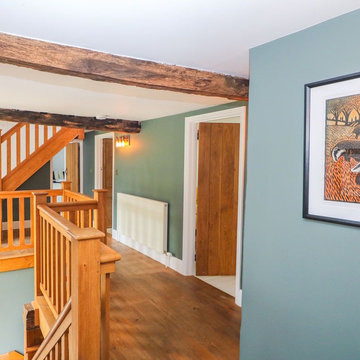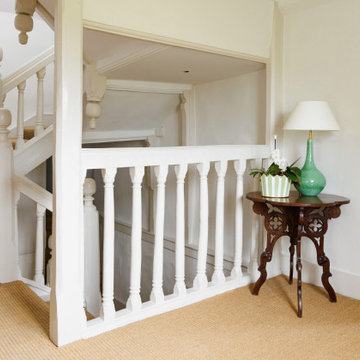Коридор в стиле кантри – фото дизайна интерьера
Сортировать:
Бюджет
Сортировать:Популярное за сегодня
1 - 20 из 14 315 фото
1 из 2

Идея дизайна: большой коридор в стиле кантри с черным полом и балками на потолке
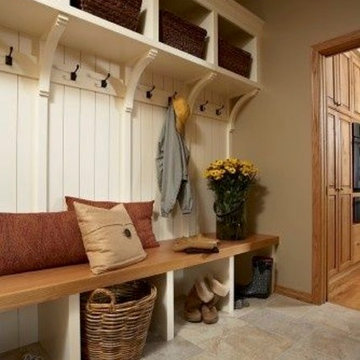
На фото: коридор среднего размера в стиле кантри с бежевыми стенами и полом из керамической плитки с

New project reveal! Over the next week, I’ll be sharing the renovation of an adorable 1920s cottage - set in a lovely quiet area of Dulwich - which had had it's 'soul stolen' by a refurbishment that whitewashed all the spaces and removed all features. The new owners came to us to ask that we breathe life back into what they knew was a house with great potential.
?
The floors were solid and wiring all up to date, so we came in with a concept of 'modern English country' that would feel fresh and contemporary while also acknowledging the cottage's roots.
?
The clients and I agreed that House of Hackney prints and lots of natural colour would be would be key to the concept.
?
Starting with the downstairs, we introduced shaker panelling and built-in furniture for practical storage and instant character, brought in a fabulous F&B wallpaper, one of my favourite green paints (Windmill Lane by @littlegreenepaintcompany ) and mixed in lots of vintage furniture to make it feel like an evolved home.
Find the right local pro for your project
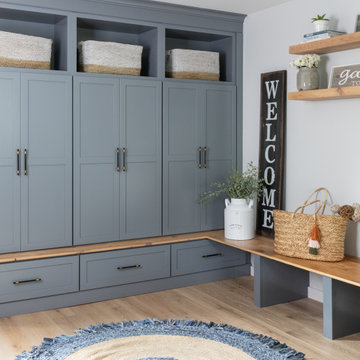
This project transformed a Montclair historic home into a bohemian, family-friendly farmhouse. The decor and styling embraced the formal bones of the house but was updated with warm tones and a boho luxe style that is well-suited for everyday living.
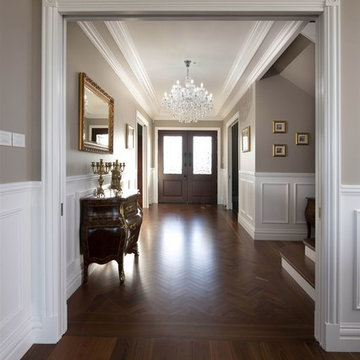
This stunning French Provincial style home by Luxe Home Designs by Mimi, was Mimi and her husband’s dream, having been inspired by the style from their travels overseas. Set high on a hill in the beautiful Hunter Valley NSW with sweeping views and every detail throughout the home considered, this home is truly magnificent. Not only has it met all the desires of its owners, it won the very prestigious 2018 HIA-CSR Hunter Housing Award for Custom Built Home.
Mimi says of her design “Our design vision was to create a home for us that encapsulates warmth, character, charm, and elegance. Our design challenge was to strike a balance between the need for us to pay homage to the impeccable historical lineage of French Provincial design while still retaining the ability to effectively combine these design elements with modern day living requirements.”
To achieve the classic elegance of the French style, attention to every architectural detail must be made. Intrim’s timber mouldings were used throughout the home to help achieve the final look and add texture, style and character to the home.
Intrim SK945 skirting boards in 185mm, Intrim SK945B architraves in 90mm, Rosettes, SB01 skirting blocks, the wainscoting was made up using Intrim IN16 inlay mould and Intrim CR22 chair rail, Intrim SK945 skirting profile in 185mm was inverted and used on the coffered ceiling and Intrim CR37 chair rail was used around the curtain bulkhead in the master bedroom.
Design: Luxe Home Designs and Décor by Mimi. Builder: Lance Murray Quality Homes. Photography: Murray McKean

Westland Photog
На фото: коридор среднего размера в стиле кантри с бежевыми стенами, ковровым покрытием и бежевым полом
На фото: коридор среднего размера в стиле кантри с бежевыми стенами, ковровым покрытием и бежевым полом
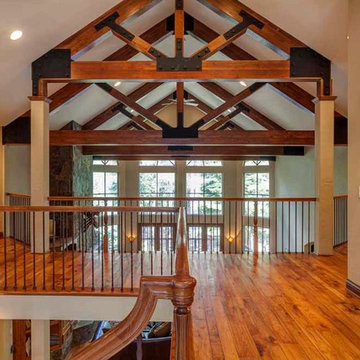
This grand Tahoe Mountain Chalet is situated on the championship Tahoe Donner Golf Course. An extensive remodel provides all the bells and whistles you could ever dream of! The dramatic living room will leave you breathless, overlooking the forest, golf course and beautiful cascading waterfall. Floor to ceiling windows allow for plenty of sunlight. The main level encompasses the gourmet kitchen with copper breakfast bar, high-end appliances, granite counters, dining nook, formal dining area, guest room, full bath and huge laundry room with adjacent "locker room" for all your Tahoe gear.
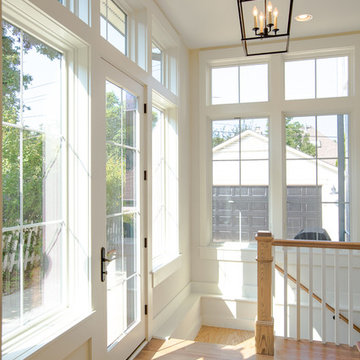
Свежая идея для дизайна: большой коридор в стиле кантри с серыми стенами и светлым паркетным полом - отличное фото интерьера
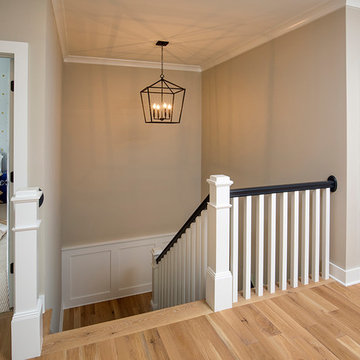
Пример оригинального дизайна: коридор среднего размера в стиле кантри с бежевыми стенами и светлым паркетным полом
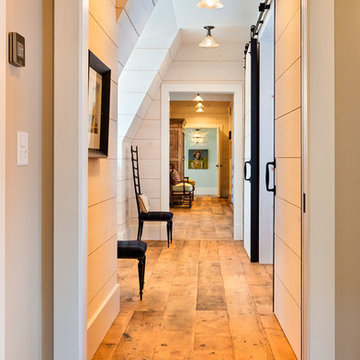
www.steinbergerphotos.com
Источник вдохновения для домашнего уюта: коридор среднего размера: освещение в стиле кантри с белыми стенами, паркетным полом среднего тона и коричневым полом
Источник вдохновения для домашнего уюта: коридор среднего размера: освещение в стиле кантри с белыми стенами, паркетным полом среднего тона и коричневым полом

На фото: коридор среднего размера в стиле кантри с красными стенами и ковровым покрытием с
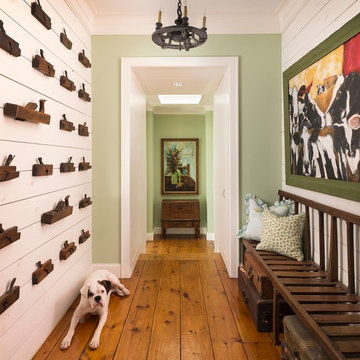
Danny Piassick
На фото: коридор в стиле кантри с зелеными стенами и паркетным полом среднего тона
На фото: коридор в стиле кантри с зелеными стенами и паркетным полом среднего тона
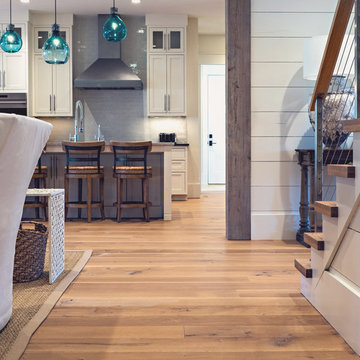
8" Character Rift & Quartered White Oak Wood Floor. Extra Long Planks. Finished on site in Nashville Tennessee. Rubio Monocoat Finish. View into Kitchen. Exposed Beams and matching Stair Treads. www.oakandbroad.com
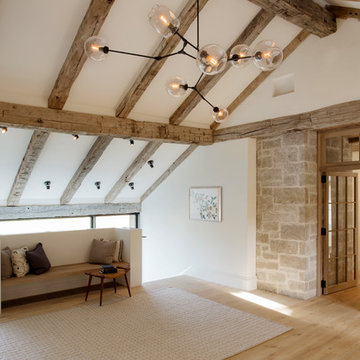
Источник вдохновения для домашнего уюта: коридор в стиле кантри с белыми стенами и светлым паркетным полом
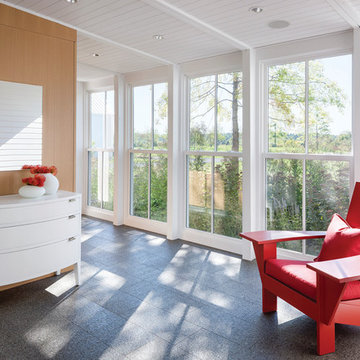
Architect: Michael Waters, AIA, LDa Architecture & Interiors
Photography By: Greg Premru
“This project succeeds not only in creating beautiful architecture, but in making us better understand the nature of the site and context. It has a presence that feels completely rooted in its site and raised above any appeal to fashion. It clarifies local traditions while extending them.”
This single-family residential estate in Upstate New York includes a farmhouse-inspired residence along with a timber-framed barn and attached greenhouse adjacent to an enclosed garden area and surrounded by an orchard. The ultimate goal was to create a home that would have an authentic presence in the surrounding agricultural landscape and strong visual and physical connections to the site. The design incorporated an existing colonial residence, resituated on the site and preserved along with contemporary additions on three sides. The resulting home strikes a perfect balance between traditional farmhouse architecture and sophisticated contemporary living.
Inspiration came from the hilltop site and mountain views, the existing colonial residence, and the traditional forms of New England farm and barn architecture. The house and barn were designed to be a modern interpretation of classic forms.
The living room and kitchen are combined in a large two-story space. Large windows on three sides of the room and at both first and second floor levels reveal a panoramic view of the surrounding farmland and flood the space with daylight. Marvin Windows helped create this unique space as well as the airy glass galleries that connect the three main areas of the home. Marvin Windows were also used in the barn.
MARVIN PRODUCTS USED:
Marvin Ultimate Casement Window
Marvin Ultimate Double Hung Window
Marvin Ultimate Venting Picture Window
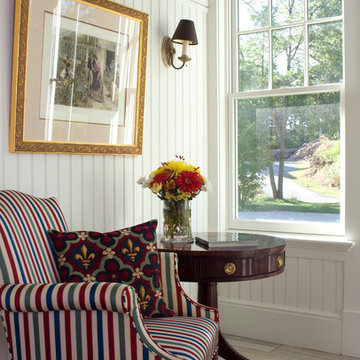
Photo Credit: Joseph St. Pierre
Стильный дизайн: маленький коридор в стиле кантри с серыми стенами и полом из керамогранита для на участке и в саду - последний тренд
Стильный дизайн: маленький коридор в стиле кантри с серыми стенами и полом из керамогранита для на участке и в саду - последний тренд
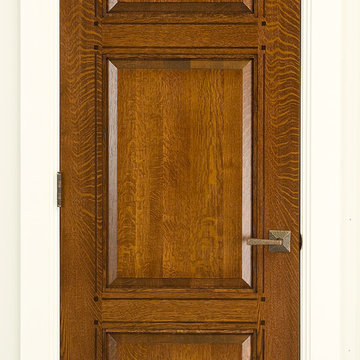
A gorgeous solid wood Quartersawn White Oak door in a Craftsman 3-Panel design. Featuring beautiful natural "flecks" that occur in the wood grain and custom walnut pegs and inlays around the raised panels. Our dark stain and high-grade finish really bring out the full vibrant beauty of the quartersawn wood grain.
This beautiful custom made door will enhance the appearance and value of any home.
We can provide this door for your project. We specialize in making wood doors exactly to your specifications. We make any door in any design, any wood species, in any size.
Contact us to discuss your door project
Call 419-684-9582
Visit https://www.door.cc
We ship nationwide.

На фото: маленький коридор в стиле кантри с полом из керамической плитки для на участке и в саду
Коридор в стиле кантри – фото дизайна интерьера
1
