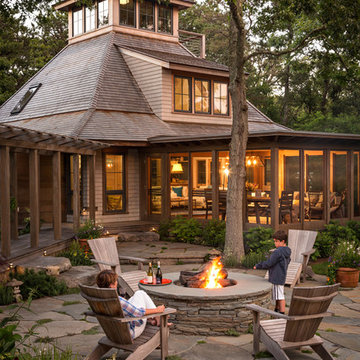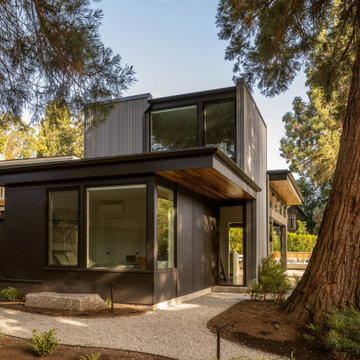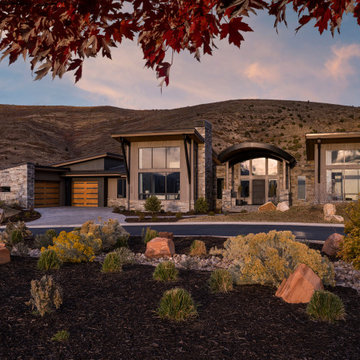Красивые дома – 93 708 коричневые фото фасадов
Сортировать:
Бюджет
Сортировать:Популярное за сегодня
1 - 20 из 93 708 фото

На фото: трехэтажный, деревянный частный загородный дом в стиле рустика с вальмовой крышей

In order to meld with the clean lines of this contemporary Boulder residence, lights were detailed such that they float each step at night. This hidden lighting detail was the perfect complement to the cascading hardscape.
Architect: Mosaic Architects, Boulder Colorado
Landscape Architect: R Design, Denver Colorado
Photographer: Jim Bartsch Photography
Key Words: Lights under stairs, step lights, lights under treads, stair lighting, exterior stair lighting, exterior stairs, outdoor stairs outdoor stair lighting, landscape stair lighting, landscape step lighting, outdoor step lighting, LED step lighting, LED stair Lighting, hardscape lighting, outdoor lighting, exterior lighting, lighting designer, lighting design, contemporary exterior, modern exterior, contemporary exterior lighting, exterior modern, modern exterior lighting, modern exteriors, contemporary exteriors, modern lighting, modern lighting, modern lighting design, modern lighting, modern design, modern lighting design, modern design

www.brandoninteriordesign.co.uk
You don't get a second chance to make a first impression !! The front door of this grand country house has been given a new lease of life by painting the outdated "orange" wood in a bold and elegant green. The look is further enhanced by the topiary in antique stone plant holders.
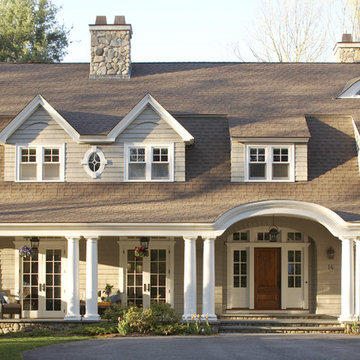
Roof Color: Weathered Wood
Siding Color: Benjamin Moore matched to C2 Paint's Wood Ash Color.
Идея дизайна: деревянный, большой, двухэтажный, серый частный загородный дом в классическом стиле с крышей из гибкой черепицы
Идея дизайна: деревянный, большой, двухэтажный, серый частный загородный дом в классическом стиле с крышей из гибкой черепицы

Peter Zimmerman Architects // Peace Design // Audrey Hall Photography
Стильный дизайн: большой, деревянный, двухэтажный дом из бревен в стиле рустика с двускатной крышей и крышей из гибкой черепицы для охотников - последний тренд
Стильный дизайн: большой, деревянный, двухэтажный дом из бревен в стиле рустика с двускатной крышей и крышей из гибкой черепицы для охотников - последний тренд
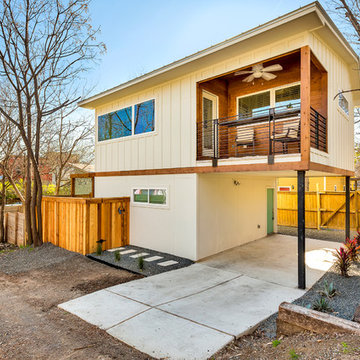
Стильный дизайн: двухэтажный, бежевый частный загородный дом в современном стиле с плоской крышей - последний тренд

На фото: большой, белый частный загородный дом в современном стиле с разными уровнями, комбинированной облицовкой и односкатной крышей с
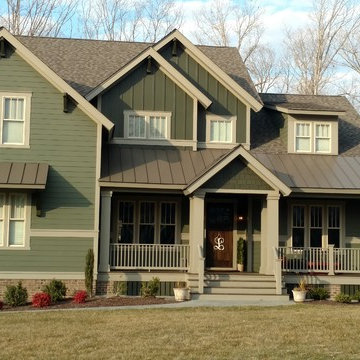
На фото: большой, двухэтажный, зеленый частный загородный дом в стиле неоклассика (современная классика) с облицовкой из ЦСП, двускатной крышей и крышей из гибкой черепицы

Darren Kerr photography
Стильный дизайн: маленький дом в современном стиле с односкатной крышей для на участке и в саду - последний тренд
Стильный дизайн: маленький дом в современном стиле с односкатной крышей для на участке и в саду - последний тренд

Stephen Ironside
На фото: двухэтажный, серый, большой частный загородный дом в стиле рустика с односкатной крышей, облицовкой из металла и металлической крышей
На фото: двухэтажный, серый, большой частный загородный дом в стиле рустика с односкатной крышей, облицовкой из металла и металлической крышей

The site for this new house was specifically selected for its proximity to nature while remaining connected to the urban amenities of Arlington and DC. From the beginning, the homeowners were mindful of the environmental impact of this house, so the goal was to get the project LEED certified. Even though the owner’s programmatic needs ultimately grew the house to almost 8,000 square feet, the design team was able to obtain LEED Silver for the project.
The first floor houses the public spaces of the program: living, dining, kitchen, family room, power room, library, mudroom and screened porch. The second and third floors contain the master suite, four bedrooms, office, three bathrooms and laundry. The entire basement is dedicated to recreational spaces which include a billiard room, craft room, exercise room, media room and a wine cellar.
To minimize the mass of the house, the architects designed low bearing roofs to reduce the height from above, while bringing the ground plain up by specifying local Carder Rock stone for the foundation walls. The landscape around the house further anchored the house by installing retaining walls using the same stone as the foundation. The remaining areas on the property were heavily landscaped with climate appropriate vegetation, retaining walls, and minimal turf.
Other LEED elements include LED lighting, geothermal heating system, heat-pump water heater, FSA certified woods, low VOC paints and high R-value insulation and windows.
Hoachlander Davis Photography

This photo shows the single-story family room addition to an unusual 1930's stone house, with floor-to-ceiling windows and glass doors, and new flagstone patio. Photo: Jeffrey Totaro

American Style Collection™ fiberglass entry doors were inspired by early 1900s residential architecture. The collection complements many popular home designs, including Arts and Crafts, Bungalow, Cottage and Colonial Revival styles.
Made with our patented AccuGrain™ technology, you get the look of high-grade wood with all of the durability of fiberglass. The exterior doors in this collection have the look and feel of a real wood front door — with solid wood square edges, architecturally correct stiles, rails and panels. Unlike genuine wood doors, they resist splitting, cracking and rotting.
Door
Craftsman Lite 2 Panel Flush-Glazed 3 Lite
Style IDs Available Sizes Available Options
CCA230
3'0" x 6'8"
Flush Glazed (?)
Sidelites
Left Sidelite Style ID Available Sizes Features
CCA3400SL
12" x 6'8"
14" x 6'8"
Flush Glazed (?)
Right Sidelite Style ID Available Sizes Features
CCA3400SL
12" x 6'8"
14" x 6'8"
Flush Glazed (?)
Transom
Transom Style ID Available Sizes
19220T
30D12 - Rectangular
30D14 - Rectangular
Finish Option: Stainable Paintable Available Accessories: Dentil Shelves
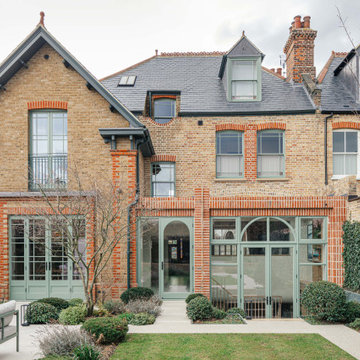
This Edwardian house stands on a corner plot in
Dulwich. This was a second project working with
this Client and they wanted to extend the existing
Edwardian building to form a lower ground floor level to
provide them with extended living spaces.
The client wanted to extend the living spaces and re-fit
out the first and second floor levels of the building. The
brief was to extend to the rear, but only minimally - to
avoid encroaching and losing too much garden space.
Красивые дома – 93 708 коричневые фото фасадов
1

