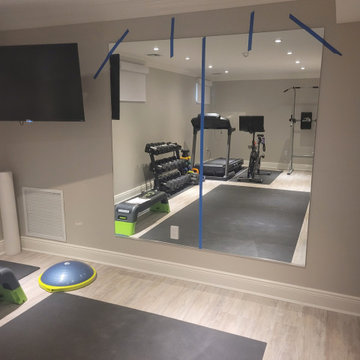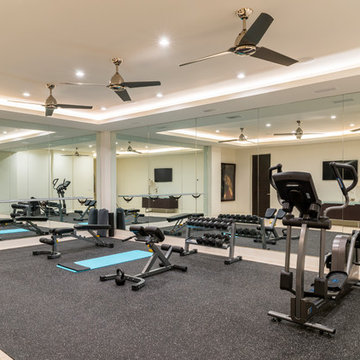Коричневый домашний тренажерный зал – фото дизайна интерьера
Сортировать:
Бюджет
Сортировать:Популярное за сегодня
1 - 20 из 7 027 фото
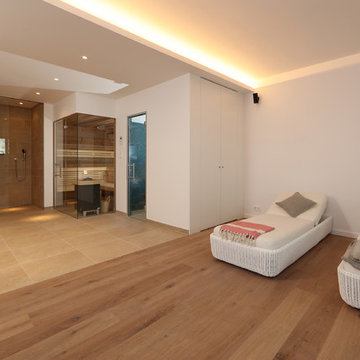
Источник вдохновения для домашнего уюта: большой домашний тренажерный зал в современном стиле с белыми стенами и паркетным полом среднего тона
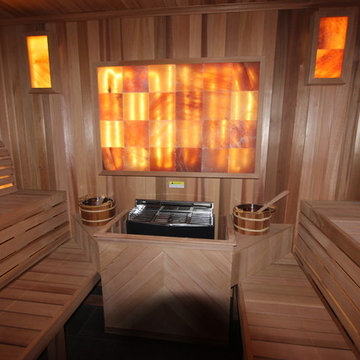
Baltic Leisure can create just about anything for your sauna needs. This custom sauna is located in an exclusive spa in a casino.
На фото: домашний тренажерный зал среднего размера в стиле неоклассика (современная классика) с бежевыми стенами и бежевым полом
На фото: домашний тренажерный зал среднего размера в стиле неоклассика (современная классика) с бежевыми стенами и бежевым полом
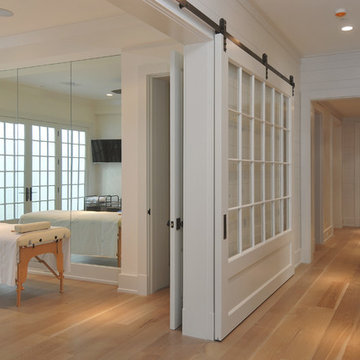
Exercise room in the basement with a large sliding french style divided glass barn door on rustic looking heavy roller hardware. Massage table and mirrors for the workout area.
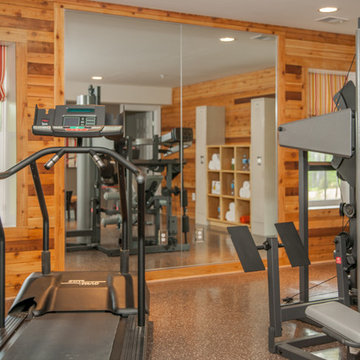
Pete Albert Photography
На фото: домашний тренажерный зал в стиле неоклассика (современная классика)
На фото: домашний тренажерный зал в стиле неоклассика (современная классика)

Пример оригинального дизайна: йога-студия среднего размера в морском стиле с белыми стенами, светлым паркетным полом и бежевым полом
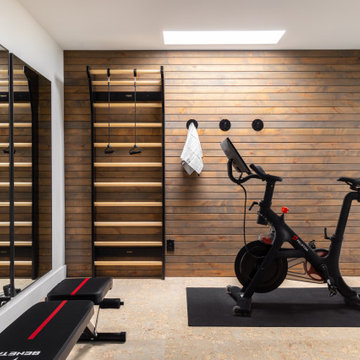
Источник вдохновения для домашнего уюта: домашний тренажерный зал в скандинавском стиле

Friends and neighbors of an owner of Four Elements asked for help in redesigning certain elements of the interior of their newer home on the main floor and basement to better reflect their tastes and wants (contemporary on the main floor with a more cozy rustic feel in the basement). They wanted to update the look of their living room, hallway desk area, and stairway to the basement. They also wanted to create a 'Game of Thrones' themed media room, update the look of their entire basement living area, add a scotch bar/seating nook, and create a new gym with a glass wall. New fireplace areas were created upstairs and downstairs with new bulkheads, new tile & brick facades, along with custom cabinets. A beautiful stained shiplap ceiling was added to the living room. Custom wall paneling was installed to areas on the main floor, stairway, and basement. Wood beams and posts were milled & installed downstairs, and a custom castle-styled barn door was created for the entry into the new medieval styled media room. A gym was built with a glass wall facing the basement living area. Floating shelves with accent lighting were installed throughout - check out the scotch tasting nook! The entire home was also repainted with modern but warm colors. This project turned out beautiful!

Источник вдохновения для домашнего уюта: домашний тренажерный зал в стиле модернизм
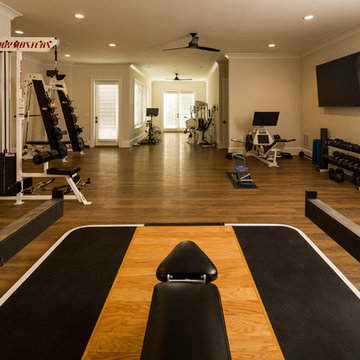
Photo Credit: David Cannon Photography
Источник вдохновения для домашнего уюта: домашний тренажерный зал в классическом стиле
Источник вдохновения для домашнего уюта: домашний тренажерный зал в классическом стиле
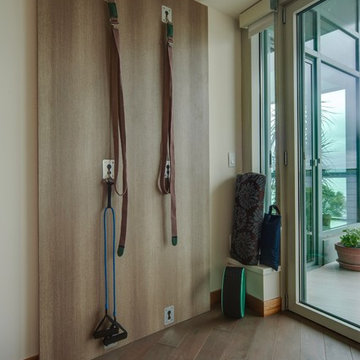
Joe De Maio Photography
Источник вдохновения для домашнего уюта: универсальный домашний тренажерный зал в стиле модернизм с паркетным полом среднего тона
Источник вдохновения для домашнего уюта: универсальный домашний тренажерный зал в стиле модернизм с паркетным полом среднего тона
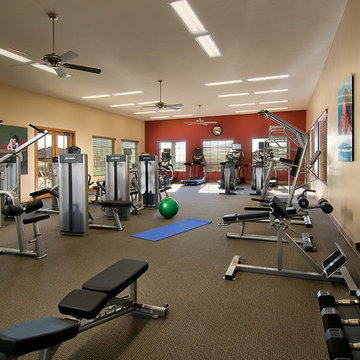
На фото: большой домашний тренажерный зал в классическом стиле с тренажерами, бежевыми стенами и ковровым покрытием

Durabuilt's Vivacé windows are unique in that the window can tilt open or crank open. This allows you greater control over how much you want your windows to open. Imagine taking advantage of this feature on a warm summer day!

Источник вдохновения для домашнего уюта: универсальный домашний тренажерный зал в стиле неоклассика (современная классика) с бежевыми стенами, светлым паркетным полом и серым полом

Photo by Langdon Clay
Источник вдохновения для домашнего уюта: универсальный домашний тренажерный зал среднего размера в современном стиле с паркетным полом среднего тона, коричневыми стенами и желтым полом
Источник вдохновения для домашнего уюта: универсальный домашний тренажерный зал среднего размера в современном стиле с паркетным полом среднего тона, коричневыми стенами и желтым полом
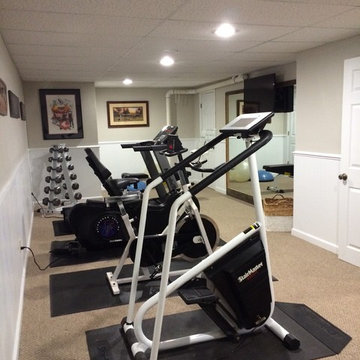
Идея дизайна: универсальный домашний тренажерный зал в стиле неоклассика (современная классика) с серыми стенами и ковровым покрытием
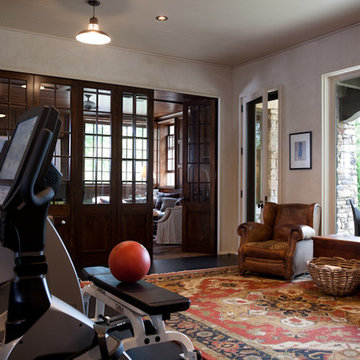
Sam Gray
Источник вдохновения для домашнего уюта: домашний тренажерный зал в классическом стиле
Источник вдохновения для домашнего уюта: домашний тренажерный зал в классическом стиле
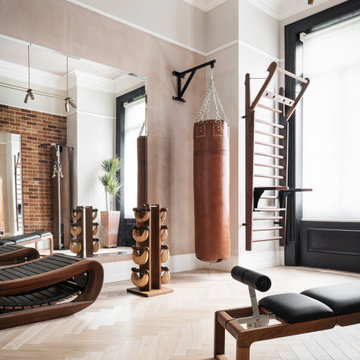
На фото: домашний тренажерный зал в стиле неоклассика (современная классика) с серыми стенами, паркетным полом среднего тона и коричневым полом
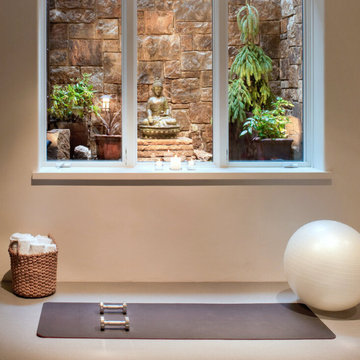
Our Aspen studio designed this classy and sophisticated home with a stunning polished wooden ceiling, statement lighting, and sophisticated furnishing that give the home a luxe feel. We used a lot of wooden tones and furniture to create an organic texture that reflects the beautiful nature outside. The three bedrooms are unique and distinct from each other. The primary bedroom has a magnificent bed with gorgeous furnishings, the guest bedroom has beautiful twin beds with colorful decor, and the kids' room has a playful bunk bed with plenty of storage facilities. We also added a stylish home gym for our clients who love to work out and a library with floor-to-ceiling shelves holding their treasured book collection.
---
Joe McGuire Design is an Aspen and Boulder interior design firm bringing a uniquely holistic approach to home interiors since 2005.
For more about Joe McGuire Design, see here: https://www.joemcguiredesign.com/
To learn more about this project, see here:
https://www.joemcguiredesign.com/willoughby
Коричневый домашний тренажерный зал – фото дизайна интерьера
1
