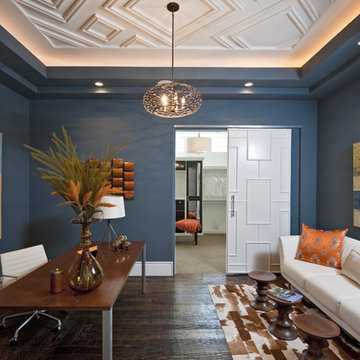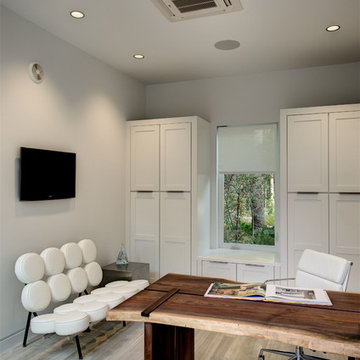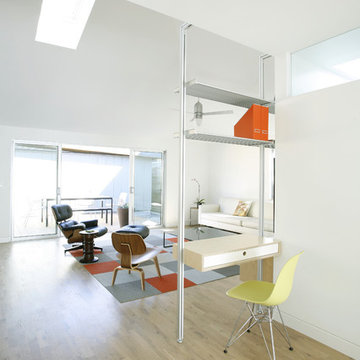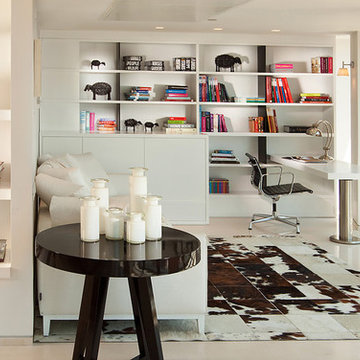Кабинет – фото дизайна интерьера

Interior Design: Liz Stiving-Nichols Photography: Michael J. Lee
На фото: кабинет в морском стиле с белыми стенами, светлым паркетным полом, отдельно стоящим рабочим столом, бежевым полом, балками на потолке, потолком из вагонки и сводчатым потолком с
На фото: кабинет в морском стиле с белыми стенами, светлым паркетным полом, отдельно стоящим рабочим столом, бежевым полом, балками на потолке, потолком из вагонки и сводчатым потолком с
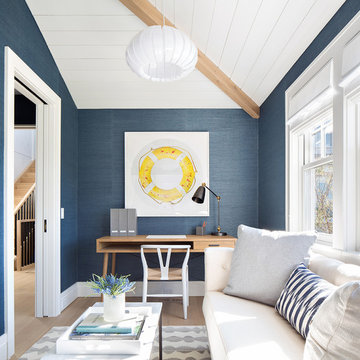
The small home office is tucked off of the entry but allows for a quite space to get work done.
На фото: кабинет в морском стиле
На фото: кабинет в морском стиле
Find the right local pro for your project
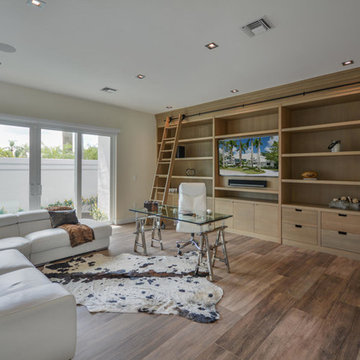
На фото: кабинет в современном стиле с желтыми стенами, паркетным полом среднего тона и отдельно стоящим рабочим столом без камина

A neutral color palette punctuated by warm wood tones and large windows create a comfortable, natural environment that combines casual southern living with European coastal elegance. The 10-foot tall pocket doors leading to a covered porch were designed in collaboration with the architect for seamless indoor-outdoor living. Decorative house accents including stunning wallpapers, vintage tumbled bricks, and colorful walls create visual interest throughout the space. Beautiful fireplaces, luxury furnishings, statement lighting, comfortable furniture, and a fabulous basement entertainment area make this home a welcome place for relaxed, fun gatherings.
---
Project completed by Wendy Langston's Everything Home interior design firm, which serves Carmel, Zionsville, Fishers, Westfield, Noblesville, and Indianapolis.
For more about Everything Home, click here: https://everythinghomedesigns.com/
To learn more about this project, click here:
https://everythinghomedesigns.com/portfolio/aberdeen-living-bargersville-indiana/
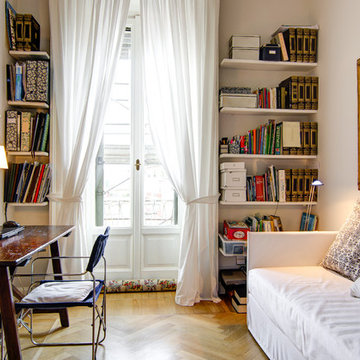
greg abbate
Свежая идея для дизайна: домашняя библиотека среднего размера в классическом стиле с светлым паркетным полом, отдельно стоящим рабочим столом, бежевыми стенами и бежевым полом без камина - отличное фото интерьера
Свежая идея для дизайна: домашняя библиотека среднего размера в классическом стиле с светлым паркетным полом, отдельно стоящим рабочим столом, бежевыми стенами и бежевым полом без камина - отличное фото интерьера
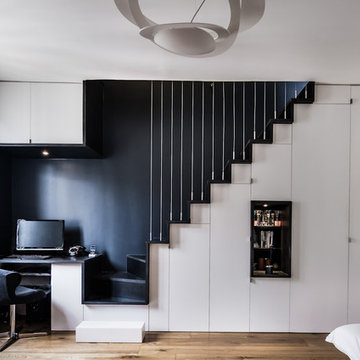
Atelier MEP
Пример оригинального дизайна: рабочее место в современном стиле с паркетным полом среднего тона, встроенным рабочим столом, черными стенами и бежевым полом
Пример оригинального дизайна: рабочее место в современном стиле с паркетным полом среднего тона, встроенным рабочим столом, черными стенами и бежевым полом
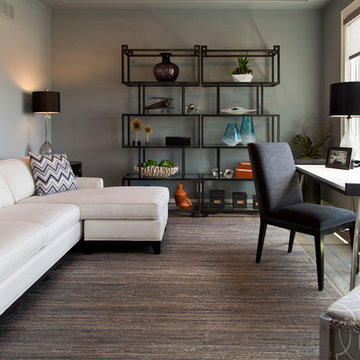
Источник вдохновения для домашнего уюта: большой кабинет в стиле неоклассика (современная классика) с серыми стенами, паркетным полом среднего тона, отдельно стоящим рабочим столом и серым полом
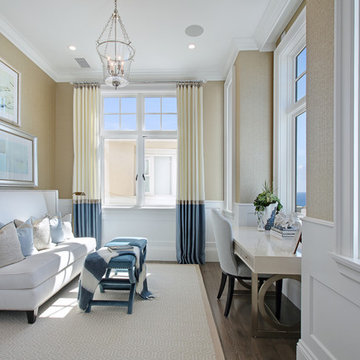
JERI KOEGEL
На фото: кабинет в морском стиле с бежевыми стенами, паркетным полом среднего тона и отдельно стоящим рабочим столом
На фото: кабинет в морском стиле с бежевыми стенами, паркетным полом среднего тона и отдельно стоящим рабочим столом
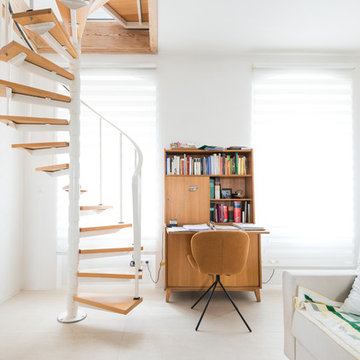
Kate Jordan Photo © 2016 Houzz
Источник вдохновения для домашнего уюта: рабочее место среднего размера в скандинавском стиле с белыми стенами, отдельно стоящим рабочим столом, полом из керамической плитки и бежевым полом
Источник вдохновения для домашнего уюта: рабочее место среднего размера в скандинавском стиле с белыми стенами, отдельно стоящим рабочим столом, полом из керамической плитки и бежевым полом
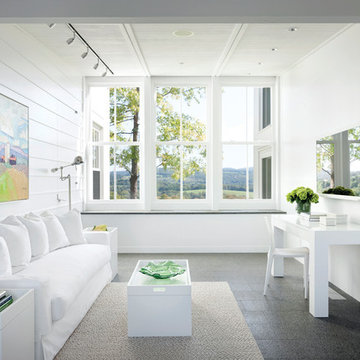
Architect: Michael Waters, AIA, LDa Architecture & Interiors
Photography By: Greg Premru
“This project succeeds not only in creating beautiful architecture, but in making us better understand the nature of the site and context. It has a presence that feels completely rooted in its site and raised above any appeal to fashion. It clarifies local traditions while extending them.”
This single-family residential estate in Upstate New York includes a farmhouse-inspired residence along with a timber-framed barn and attached greenhouse adjacent to an enclosed garden area and surrounded by an orchard. The ultimate goal was to create a home that would have an authentic presence in the surrounding agricultural landscape and strong visual and physical connections to the site. The design incorporated an existing colonial residence, resituated on the site and preserved along with contemporary additions on three sides. The resulting home strikes a perfect balance between traditional farmhouse architecture and sophisticated contemporary living.
Inspiration came from the hilltop site and mountain views, the existing colonial residence, and the traditional forms of New England farm and barn architecture. The house and barn were designed to be a modern interpretation of classic forms.
The living room and kitchen are combined in a large two-story space. Large windows on three sides of the room and at both first and second floor levels reveal a panoramic view of the surrounding farmland and flood the space with daylight. Marvin Windows helped create this unique space as well as the airy glass galleries that connect the three main areas of the home. Marvin Windows were also used in the barn.
MARVIN PRODUCTS USED:
Marvin Ultimate Casement Window
Marvin Ultimate Double Hung Window
Marvin Ultimate Venting Picture Window
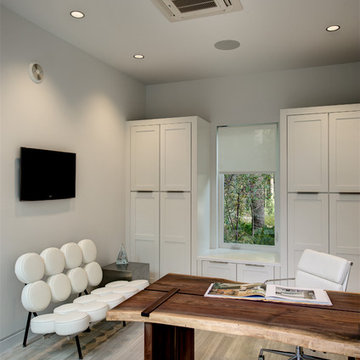
Azalea is The 2012 New American Home as commissioned by the National Association of Home Builders and was featured and shown at the International Builders Show and in Florida Design Magazine, Volume 22; No. 4; Issue 24-12. With 4,335 square foot of air conditioned space and a total under roof square footage of 5,643 this home has four bedrooms, four full bathrooms, and two half bathrooms. It was designed and constructed to achieve the highest level of “green” certification while still including sophisticated technology such as retractable window shades, motorized glass doors and a high-tech surveillance system operable just by the touch of an iPad or iPhone. This showcase residence has been deemed an “urban-suburban” home and happily dwells among single family homes and condominiums. The two story home brings together the indoors and outdoors in a seamless blend with motorized doors opening from interior space to the outdoor space. Two separate second floor lounge terraces also flow seamlessly from the inside. The front door opens to an interior lanai, pool, and deck while floor-to-ceiling glass walls reveal the indoor living space. An interior art gallery wall is an entertaining masterpiece and is completed by a wet bar at one end with a separate powder room. The open kitchen welcomes guests to gather and when the floor to ceiling retractable glass doors are open the great room and lanai flow together as one cohesive space. A summer kitchen takes the hospitality poolside.
Awards:
2012 Golden Aurora Award – “Best of Show”, Southeast Building Conference
– Grand Aurora Award – “Best of State” – Florida
– Grand Aurora Award – Custom Home, One-of-a-Kind $2,000,001 – $3,000,000
– Grand Aurora Award – Green Construction Demonstration Model
– Grand Aurora Award – Best Energy Efficient Home
– Grand Aurora Award – Best Solar Energy Efficient House
– Grand Aurora Award – Best Natural Gas Single Family Home
– Aurora Award, Green Construction – New Construction over $2,000,001
– Aurora Award – Best Water-Wise Home
– Aurora Award – Interior Detailing over $2,000,001
2012 Parade of Homes – “Grand Award Winner”, HBA of Metro Orlando
– First Place – Custom Home
2012 Major Achievement Award, HBA of Metro Orlando
– Best Interior Design
2012 Orlando Home & Leisure’s:
– Outdoor Living Space of the Year
– Specialty Room of the Year
2012 Gold Nugget Awards, Pacific Coast Builders Conference
– Grand Award, Indoor/Outdoor Space
– Merit Award, Best Custom Home 3,000 – 5,000 sq. ft.
2012 Design Excellence Awards, Residential Design & Build magazine
– Best Custom Home 4,000 – 4,999 sq ft
– Best Green Home
– Best Outdoor Living
– Best Specialty Room
– Best Use of Technology
2012 Residential Coverings Award, Coverings Show
2012 AIA Orlando Design Awards
– Residential Design, Award of Merit
– Sustainable Design, Award of Merit
2012 American Residential Design Awards, AIBD
– First Place – Custom Luxury Homes, 4,001 – 5,000 sq ft
– Second Place – Green Design
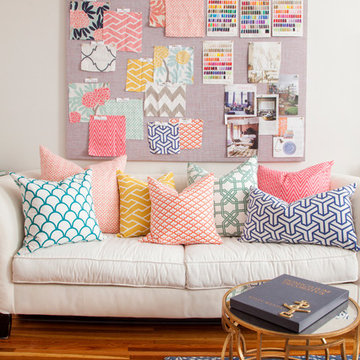
Courtney Apple Photography
Стильный дизайн: кабинет в стиле фьюжн с белыми стенами, паркетным полом среднего тона и коричневым полом - последний тренд
Стильный дизайн: кабинет в стиле фьюжн с белыми стенами, паркетным полом среднего тона и коричневым полом - последний тренд
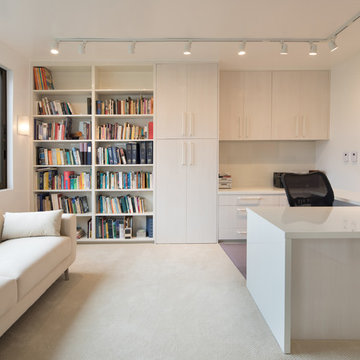
©Morgan Howarth
Стильный дизайн: кабинет в современном стиле с белыми стенами, ковровым покрытием, встроенным рабочим столом и белым полом - последний тренд
Стильный дизайн: кабинет в современном стиле с белыми стенами, ковровым покрытием, встроенным рабочим столом и белым полом - последний тренд
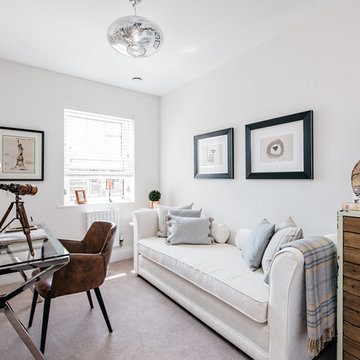
Aythorpe Grange for Crest Nicholson by Suna Interior Design
На фото: рабочее место в стиле кантри с белыми стенами, ковровым покрытием и отдельно стоящим рабочим столом
На фото: рабочее место в стиле кантри с белыми стенами, ковровым покрытием и отдельно стоящим рабочим столом
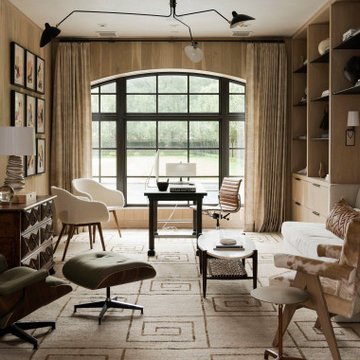
Источник вдохновения для домашнего уюта: кабинет в стиле неоклассика (современная классика) с коричневыми стенами, паркетным полом среднего тона, отдельно стоящим рабочим столом, коричневым полом и деревянными стенами без камина
Кабинет – фото дизайна интерьера
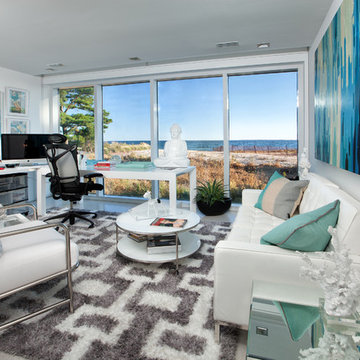
Chris Cunningham
Источник вдохновения для домашнего уюта: рабочее место в морском стиле с белыми стенами и отдельно стоящим рабочим столом без камина
Источник вдохновения для домашнего уюта: рабочее место в морском стиле с белыми стенами и отдельно стоящим рабочим столом без камина
1
