Гостиная с оранжевым полом – фото дизайна интерьера
Сортировать:
Бюджет
Сортировать:Популярное за сегодня
1 - 20 из 1 212 фото
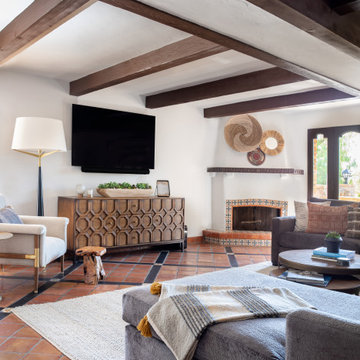
We kept the original floors and cleaned them up, replaced the built-in and exposed beams. Custom sectional for maximum seating and one of a kind pillows.
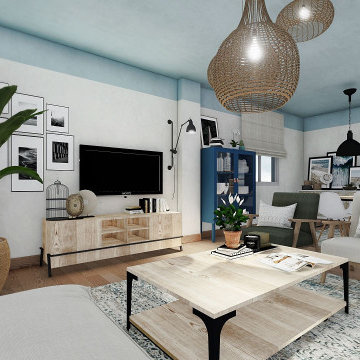
Diseño e interiorismo de salón comedor en 3D en Alicante. El proyecto debía tener un carácter nórdico-boho que evocase la playa, la naturaleza y el mar. Y ofrecer un espacio relajado para toda la familia, intentando mantener el mismo suelo y revestimiento, para no incrementar le presupuesto.

Scottsdale, Arizona - Ranch style family room. This space was brightened tremendously by the white paint and adding cream pinstriped sofas.
Идея дизайна: маленькая открытая гостиная комната в стиле фьюжн с белыми стенами, полом из терракотовой плитки, стандартным камином, фасадом камина из кирпича и оранжевым полом без телевизора для на участке и в саду
Идея дизайна: маленькая открытая гостиная комната в стиле фьюжн с белыми стенами, полом из терракотовой плитки, стандартным камином, фасадом камина из кирпича и оранжевым полом без телевизора для на участке и в саду

Gorgeous bright and airy family room featuring a large shiplap fireplace and feature wall into vaulted ceilings. Several tones and textures make this a cozy space for this family of 3. Custom draperies, a recliner sofa, large area rug and a touch of leather complete the space.
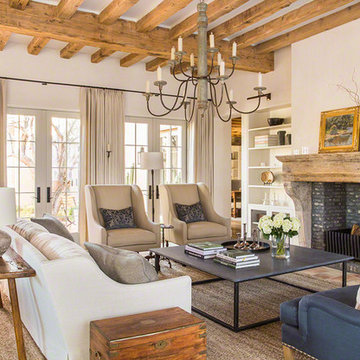
Lisa Romerein (photography)
Oz Interiors (interior design)
Linthicum (construction)
Идея дизайна: парадная гостиная комната:: освещение в средиземноморском стиле с белыми стенами, полом из терракотовой плитки, стандартным камином, фасадом камина из камня и оранжевым полом
Идея дизайна: парадная гостиная комната:: освещение в средиземноморском стиле с белыми стенами, полом из терракотовой плитки, стандартным камином, фасадом камина из камня и оранжевым полом
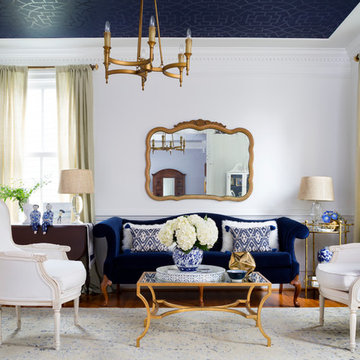
Stacy Zarin
Источник вдохновения для домашнего уюта: парадная, изолированная гостиная комната в классическом стиле с белыми стенами, паркетным полом среднего тона и оранжевым полом
Источник вдохновения для домашнего уюта: парадная, изолированная гостиная комната в классическом стиле с белыми стенами, паркетным полом среднего тона и оранжевым полом
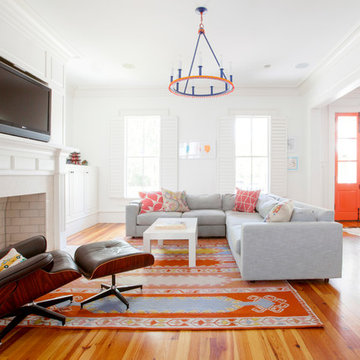
Photo: Margaret Wright Photography © 2017 Houzz
Идея дизайна: парадная, изолированная гостиная комната в стиле фьюжн с белыми стенами, паркетным полом среднего тона, стандартным камином, фасадом камина из камня, телевизором на стене и оранжевым полом
Идея дизайна: парадная, изолированная гостиная комната в стиле фьюжн с белыми стенами, паркетным полом среднего тона, стандартным камином, фасадом камина из камня, телевизором на стене и оранжевым полом
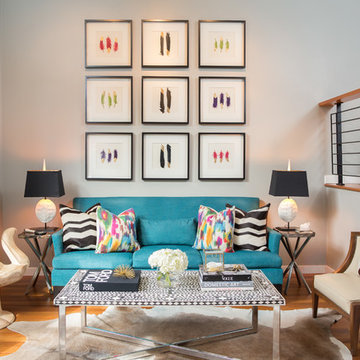
Designed by Beth Dotolo at Pulp Design Studios ( http://www.houzz.com/pro/bethdotolo/beth-dotolo-asid-rid-ncidq)
Photography by Alex Crook ( http://www.alexcrook.com/)

2012: This Arts and Crafts style house draws from the most influential English architects of the early 20th century. Designed to be enjoyed by multiple families as a second home, this 4,900-sq-ft home contains three identical master suites, three bedrooms and six bathrooms. The bold stucco massing and steep roof pitches make a commanding presence, while flared roof lines and various detailed openings articulate the form. Inside, neutral colored walls accentuate richly stained woodwork. The timber trusses and the intersecting peak and arch ceiling open the living room to form a dynamic gathering space. Stained glass connects the kitchen and dining room. The open floor plan allows abundant light and views to the exterior, and also provides a sense of connection and functionality. A pair of matching staircases separates the two upper master suites, trimmed with custom balusters.
Architect :Wayne Windham Architect - http://waynewindhamarchitect.com/
Builder: Buffington Homes - http://buffingtonhomes.com/
Interior Designer : Kathryn McGowan
Land Planner: Sunnyside Designs
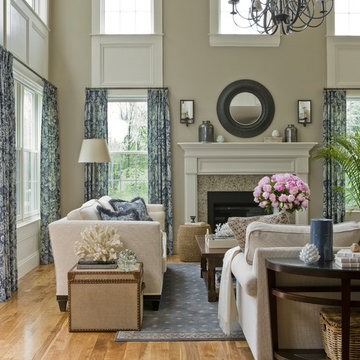
While two-story rooms offer abundant natural light, they can feel cold due to the shear scale. We transformed this new space into a comfortable and elegant gathering place for a family that loves to entertain.
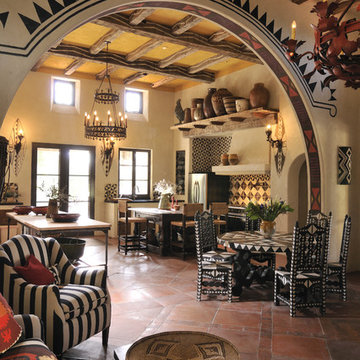
New spanish-hacienda style residence in La Honda, California.
Bernardo Grijalva Photography
На фото: открытая гостиная комната в стиле фьюжн с бежевыми стенами, оранжевым полом и полом из терракотовой плитки
На фото: открытая гостиная комната в стиле фьюжн с бежевыми стенами, оранжевым полом и полом из терракотовой плитки
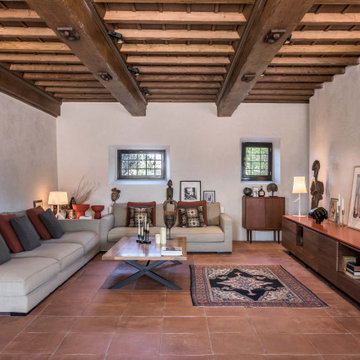
Iuri Niccolai
На фото: открытая гостиная комната в средиземноморском стиле с белыми стенами, полом из терракотовой плитки, оранжевым полом и балками на потолке без камина, телевизора
На фото: открытая гостиная комната в средиземноморском стиле с белыми стенами, полом из терракотовой плитки, оранжевым полом и балками на потолке без камина, телевизора

Gordon King Photographer
Идея дизайна: парадная, изолированная гостиная комната в стиле кантри с бежевыми стенами, паркетным полом среднего тона и оранжевым полом
Идея дизайна: парадная, изолированная гостиная комната в стиле кантри с бежевыми стенами, паркетным полом среднего тона и оранжевым полом
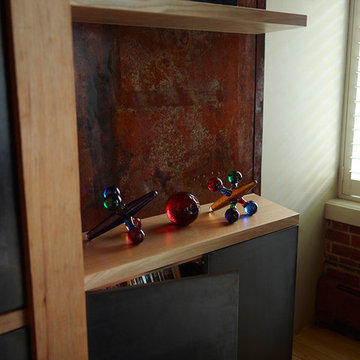
Built-in shelving unit and media wall. Fir beams, steel I-beam, patinated steel, solid rift oak cantilevered shelving. photo by Miller Photographics
На фото: большая изолированная комната для игр в стиле модернизм с зелеными стенами, паркетным полом среднего тона, скрытым телевизором и оранжевым полом с
На фото: большая изолированная комната для игр в стиле модернизм с зелеными стенами, паркетным полом среднего тона, скрытым телевизором и оранжевым полом с

The wood, twigs, and stone elements complete the modern rustic design of the living room. Bringing the earthy elements inside creates a relaxing atmosphere while entertaining guests or just spending a lazy day in the living room.
Built by ULFBUILT, a general contractor in Vail CO.
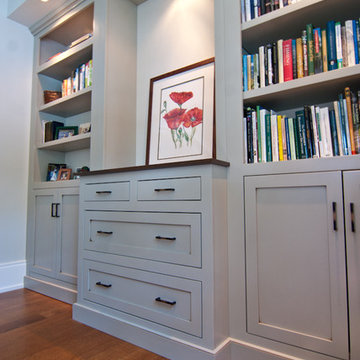
This large Woodways built in area combines beauty and storage into a single focal element in the space. Closed lower cabinets pair with open shelving to balance the visual weight. The same seafoam green is used throughout the house to tie all areas into one cohesive design. Spotlighting is used in the center to highlight large pieces of art as well as any decorative table elements.
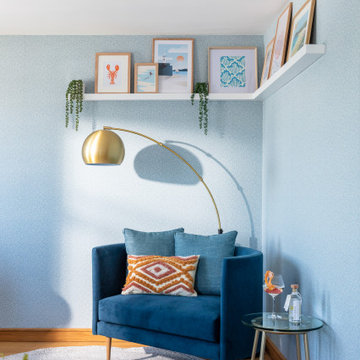
Waterside Apartment overlooking Falmouth Marina and Restronguet. This apartment was a blank canvas of Brilliant White and oak flooring. It now encapsulates shades of the ocean and the richness of sunsets, creating a unique, luxury and colourful space.
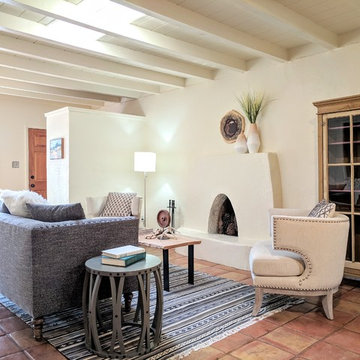
Elisa Macomber
На фото: маленькая изолированная гостиная комната в стиле фьюжн с белыми стенами, полом из терракотовой плитки, стандартным камином, фасадом камина из штукатурки и оранжевым полом без телевизора для на участке и в саду с
На фото: маленькая изолированная гостиная комната в стиле фьюжн с белыми стенами, полом из терракотовой плитки, стандартным камином, фасадом камина из штукатурки и оранжевым полом без телевизора для на участке и в саду с
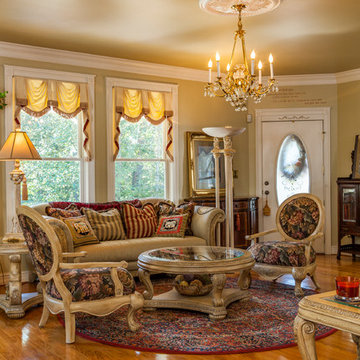
Trent Carmichael
Источник вдохновения для домашнего уюта: парадная, изолированная гостиная комната в викторианском стиле с бежевыми стенами, паркетным полом среднего тона и оранжевым полом
Источник вдохновения для домашнего уюта: парадная, изолированная гостиная комната в викторианском стиле с бежевыми стенами, паркетным полом среднего тона и оранжевым полом
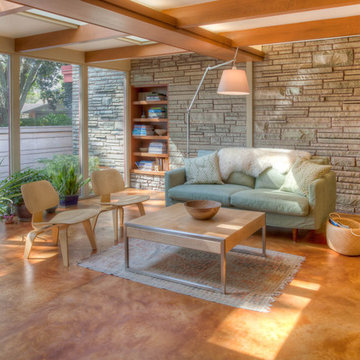
Remodeling to 1956 John Randall MacDonald Usonian home.
На фото: гостиная комната в стиле ретро с бежевыми стенами, бетонным полом и оранжевым полом
На фото: гостиная комната в стиле ретро с бежевыми стенами, бетонным полом и оранжевым полом
Гостиная с оранжевым полом – фото дизайна интерьера
1

