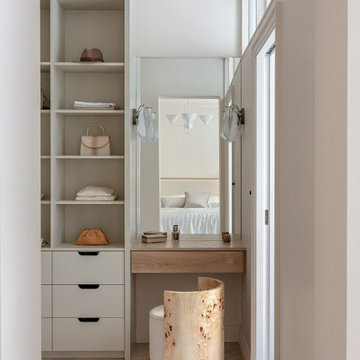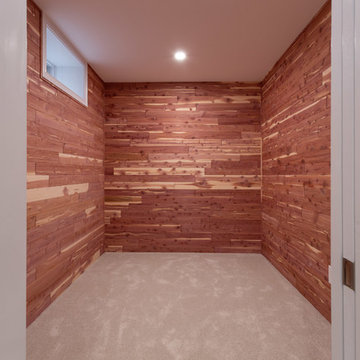Гардеробная – фото дизайна интерьера
Сортировать:
Бюджет
Сортировать:Популярное за сегодня
21 - 40 из 210 893 фото
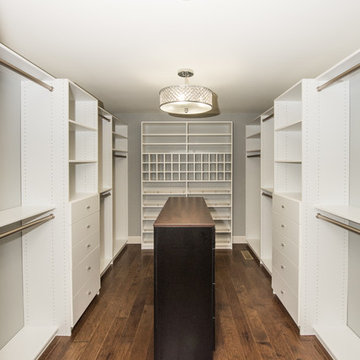
Wilhelm Photography
Стильный дизайн: большая гардеробная комната унисекс в стиле модернизм с белыми фасадами, темным паркетным полом и коричневым полом - последний тренд
Стильный дизайн: большая гардеробная комната унисекс в стиле модернизм с белыми фасадами, темным паркетным полом и коричневым полом - последний тренд
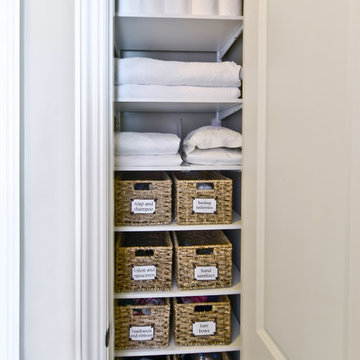
Organized Living freedomRail adjustable shelving is ideal for small spaces because it allows you to adjust shelves according to what is being stored. Design a linen closet at http://organizedliving.com/home/Design-Now/select-your-own-tool/space?store=109 This Organized Living freedomRail design courtesy: The Amandas.

Architect: Carol Sundstrom, AIA
Contractor: Adams Residential Contracting
Photography: © Dale Lang, 2010
Свежая идея для дизайна: шкаф в нише среднего размера, унисекс в классическом стиле с фасадами с утопленной филенкой, белыми фасадами и светлым паркетным полом - отличное фото интерьера
Свежая идея для дизайна: шкаф в нише среднего размера, унисекс в классическом стиле с фасадами с утопленной филенкой, белыми фасадами и светлым паркетным полом - отличное фото интерьера
Find the right local pro for your project
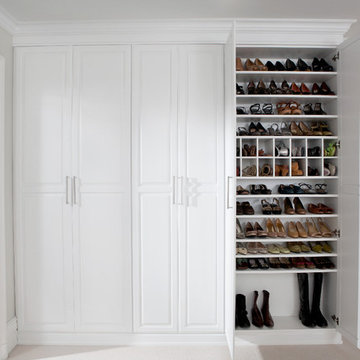
Enclosed shoe wall with numerous shelves and cubbies.
Пример оригинального дизайна: большой шкаф в нише унисекс в классическом стиле с белыми фасадами, ковровым покрытием и фасадами с выступающей филенкой
Пример оригинального дизайна: большой шкаф в нише унисекс в классическом стиле с белыми фасадами, ковровым покрытием и фасадами с выступающей филенкой
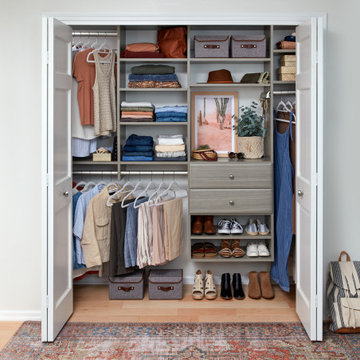
Use every inch of available storage space with a well-planned Reach-In Closet. EasyClosets' wall-mounted solutions allow for additional storage above and below the installed material. Stow away off-season clothing on the top shelf and place shoes on the floor for easy, everyday access.

Пример оригинального дизайна: гардеробная комната в скандинавском стиле с паркетным полом среднего тона и сводчатым потолком

One of the most organized closets I've seen! With designated shelves, drawers, and hanging racks for everything from suits and dresses to shoes and purses, we also installed doors to ensure every item stays prestine and dust-free! A useful closet island space was also installed for easy storage and a place to fold clothes.
Designed by Michelle Yorke Interiors who also serves Seattle as well as Seattle's Eastside suburbs from Mercer Island all the way through Cle Elum.
For more about Michelle Yorke, click here: https://michelleyorkedesign.com/
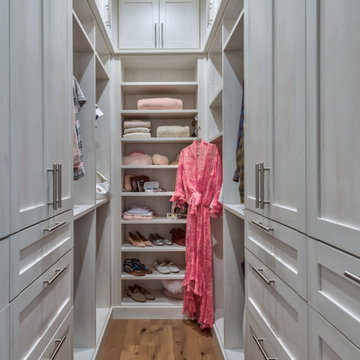
Стильный дизайн: маленькая гардеробная комната для на участке и в саду - последний тренд
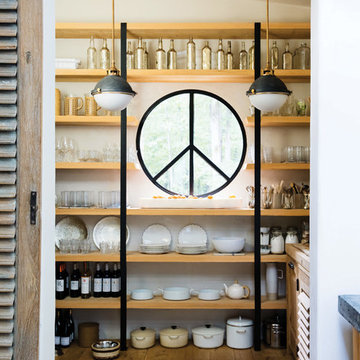
Hinkley Lighting Fletcher Pendant 4834DZ
На фото: гардеробная в стиле неоклассика (современная классика) с
На фото: гардеробная в стиле неоклассика (современная классика) с

This residence was a complete gut renovation of a 4-story row house in Park Slope, and included a new rear extension and penthouse addition. The owners wished to create a warm, family home using a modern language that would act as a clean canvas to feature rich textiles and items from their world travels. As with most Brooklyn row houses, the existing house suffered from a lack of natural light and connection to exterior spaces, an issue that Principal Brendan Coburn is acutely aware of from his experience re-imagining historic structures in the New York area. The resulting architecture is designed around moments featuring natural light and views to the exterior, of both the private garden and the sky, throughout the house, and a stripped-down language of detailing and finishes allows for the concept of the modern-natural to shine.
Upon entering the home, the kitchen and dining space draw you in with views beyond through the large glazed opening at the rear of the house. An extension was built to allow for a large sunken living room that provides a family gathering space connected to the kitchen and dining room, but remains distinctly separate, with a strong visual connection to the rear garden. The open sculptural stair tower was designed to function like that of a traditional row house stair, but with a smaller footprint. By extending it up past the original roof level into the new penthouse, the stair becomes an atmospheric shaft for the spaces surrounding the core. All types of weather – sunshine, rain, lightning, can be sensed throughout the home through this unifying vertical environment. The stair space also strives to foster family communication, making open living spaces visible between floors. At the upper-most level, a free-form bench sits suspended over the stair, just by the new roof deck, which provides at-ease entertaining. Oak was used throughout the home as a unifying material element. As one travels upwards within the house, the oak finishes are bleached to further degrees as a nod to how light enters the home.
The owners worked with CWB to add their own personality to the project. The meter of a white oak and blackened steel stair screen was designed by the family to read “I love you” in Morse Code, and tile was selected throughout to reference places that hold special significance to the family. To support the owners’ comfort, the architectural design engages passive house technologies to reduce energy use, while increasing air quality within the home – a strategy which aims to respect the environment while providing a refuge from the harsh elements of urban living.
This project was published by Wendy Goodman as her Space of the Week, part of New York Magazine’s Design Hunting on The Cut.
Photography by Kevin Kunstadt
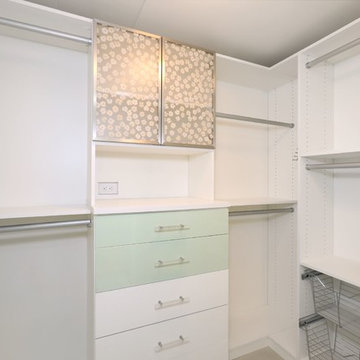
Источник вдохновения для домашнего уюта: гардеробная комната среднего размера в современном стиле с плоскими фасадами, зелеными фасадами, светлым паркетным полом и коричневым полом

Пример оригинального дизайна: маленькая гардеробная комната унисекс в стиле неоклассика (современная классика) с открытыми фасадами, белыми фасадами, бежевым полом и ковровым покрытием для на участке и в саду
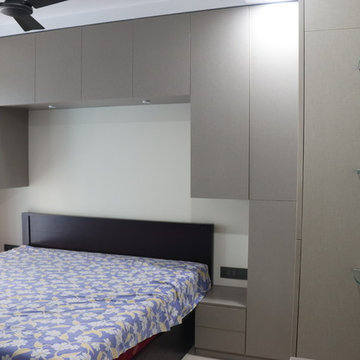
Wardrobe and Storage Cabinets in Chennai
Пример оригинального дизайна: гардеробная в стиле модернизм
Пример оригинального дизайна: гардеробная в стиле модернизм
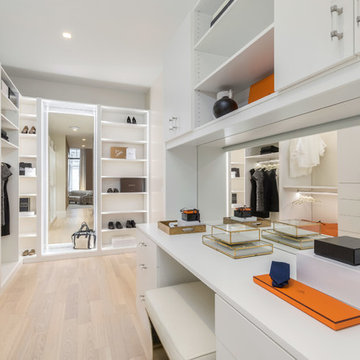
Стильный дизайн: большая гардеробная комната в современном стиле с плоскими фасадами, белыми фасадами, светлым паркетным полом и бежевым полом для женщин - последний тренд
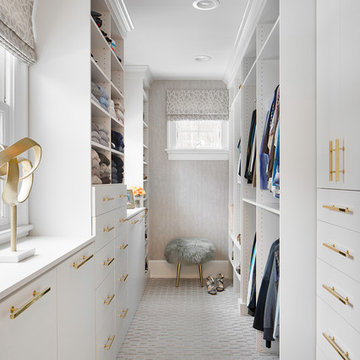
На фото: гардеробная комната в стиле неоклассика (современная классика) с ковровым покрытием, плоскими фасадами, белыми фасадами и серым полом для женщин
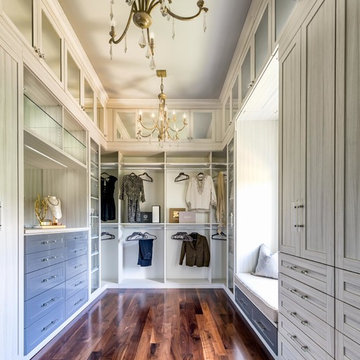
Photographer - Marty Paoletta
Пример оригинального дизайна: большая парадная гардеробная унисекс в классическом стиле с фасадами с утопленной филенкой, серыми фасадами, темным паркетным полом и коричневым полом
Пример оригинального дизайна: большая парадная гардеробная унисекс в классическом стиле с фасадами с утопленной филенкой, серыми фасадами, темным паркетным полом и коричневым полом
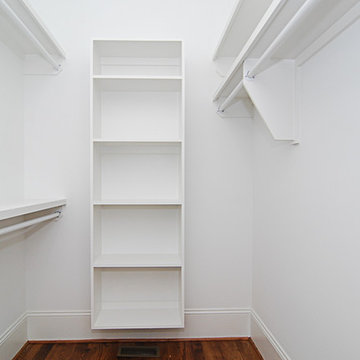
Источник вдохновения для домашнего уюта: гардеробная комната среднего размера, унисекс в классическом стиле с открытыми фасадами, белыми фасадами, паркетным полом среднего тона и коричневым полом
Гардеробная – фото дизайна интерьера

Пример оригинального дизайна: большая гардеробная комната в стиле неоклассика (современная классика) с открытыми фасадами, темными деревянными фасадами, черным полом и темным паркетным полом для мужчин
2
