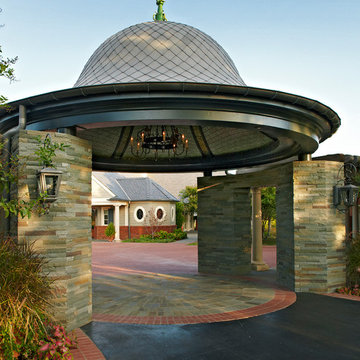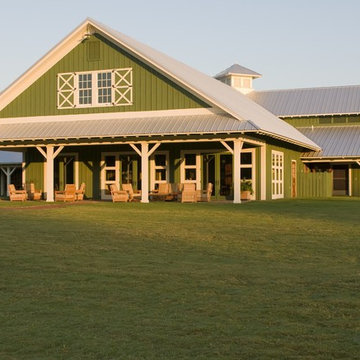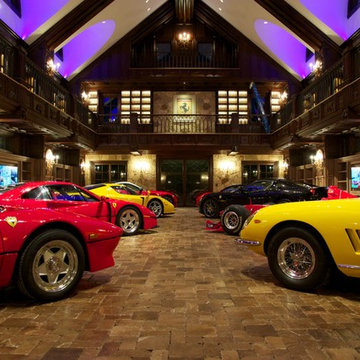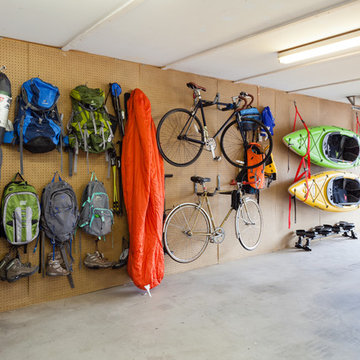Фото: гараж в стиле фьюжн
Сортировать:
Бюджет
Сортировать:Популярное за сегодня
1 - 20 из 913 фото
1 из 2
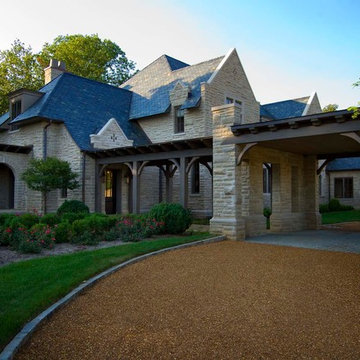
Porte Cochere at guest arrival
Источник вдохновения для домашнего уюта: большой пристроенный гараж в стиле фьюжн с навесом над входом
Источник вдохновения для домашнего уюта: большой пристроенный гараж в стиле фьюжн с навесом над входом
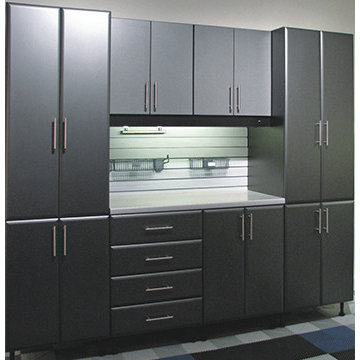
Идея дизайна: гараж среднего размера в стиле фьюжн с мастерской
Find the right local pro for your project
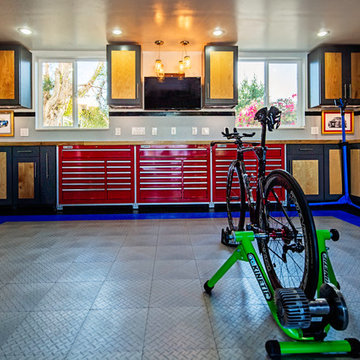
©PixelProFoto (Alison Huntley & Jon Naugle)
Идея дизайна: большой пристроенный гараж в стиле фьюжн для четырех и более машин
Идея дизайна: большой пристроенный гараж в стиле фьюжн для четырех и более машин
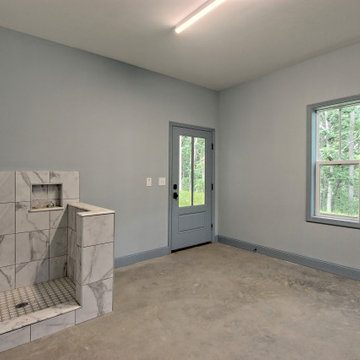
This unique mountain home features a contemporary Victorian silhouette with European dollhouse characteristics and bright colors inside and out.
На фото: пристроенный гараж среднего размера в стиле фьюжн для одной машины
На фото: пристроенный гараж среднего размера в стиле фьюжн для одной машины
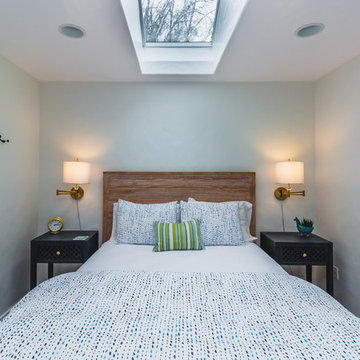
Pool house / guest house makeover. Complete remodel of bathroom. New lighting, paint, furniture, window coverings, and accessories.
На фото: отдельно стоящий гараж среднего размера в стиле фьюжн с мастерской
На фото: отдельно стоящий гараж среднего размера в стиле фьюжн с мастерской
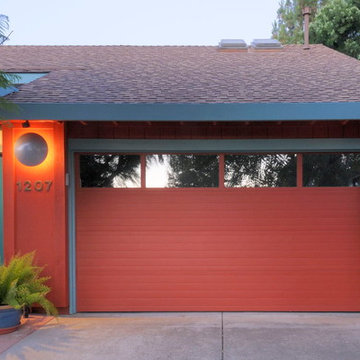
Morse Remodeling, Inc. and Custom Homes designed and built whole house remodel including front entry, dining room, and half bath addition. Customer also wished to construct new music room at the back yard. Design included keeping the existing sliding glass door to allow light and vistas from the backyard to be seen from the existing family room. The customer wished to display their own artwork throughout the house and emphasize the colorful creations by using the artwork's pallet and blend into the home seamlessly. A mix of modern design and contemporary styles were used for the front room addition. Color is emphasized throughout with natural light spilling in through clerestory windows and frosted glass block.
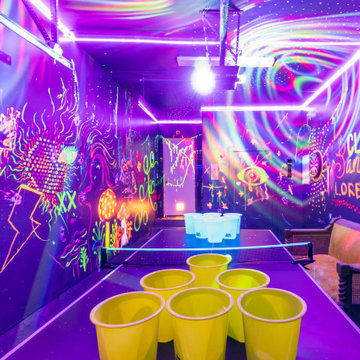
Garage turned Club San Lorenzo game room. The concept for this space was a mini meow wolf. Bucketz for beer pong, darts, dance floor, ring on a string and your classic ping pong. A place to let loose and let your imagination run wild at this Airbnb! The mushroom forest in neon paint is a fun-guy.
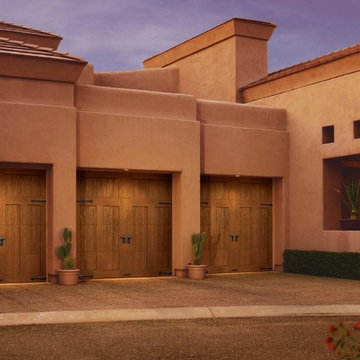
Clopay Canyon Ridge Collection Limited Edition Series faux wood carriage house garage doors won't rot, warp or crack. Insulated for superior energy efficiency. Five layer construction. Model shown: Design 12 with solid top, Pecky Cypress cladding with Clear Cypress overlays. Many panel designs, optional decorative windows and hardware available. Overhead operation.
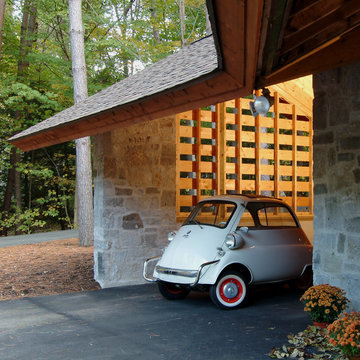
Стильный дизайн: гараж в стиле фьюжн с навесом для автомобилей для одной машины - последний тренд
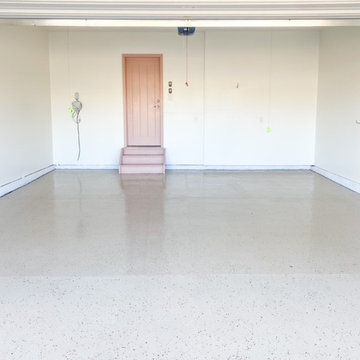
DIY Garage Makeover. Turning a garage into a functional space that will hold up to harsh winters. Adding DIY epoxy to the garage floor and painting the garage walls and door!
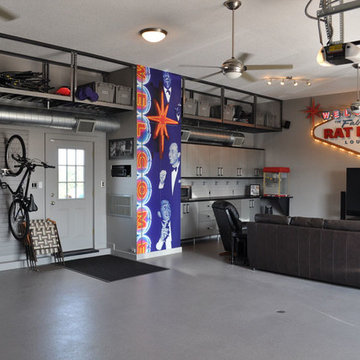
Garage Work Station, Storage and Lounge
На фото: большой пристроенный гараж в стиле фьюжн с мастерской с
На фото: большой пристроенный гараж в стиле фьюжн с мастерской с
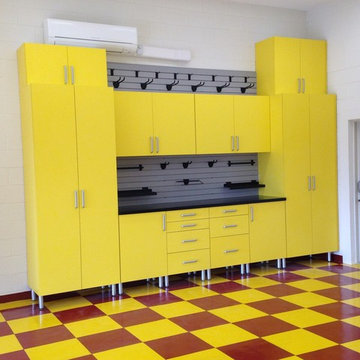
На фото: пристроенный гараж среднего размера в стиле фьюжн с мастерской для двух машин с
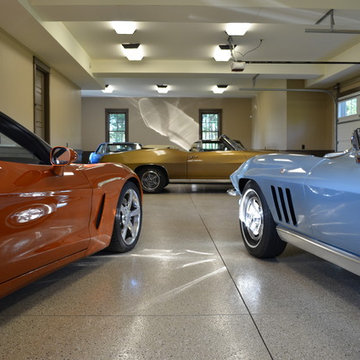
Donald Chapman, AIA,CMB
This unique project, located in Donalds, South Carolina began with the owners requesting three primary uses. First, it was have separate guest accommodations for family and friends when visiting their rural area. The desire to house and display collectible cars was the second goal. The owner’s passion of wine became the final feature incorporated into this multi use structure.
This Guest House – Collector Garage – Wine Cellar was designed and constructed to settle into the picturesque farm setting and be reminiscent of an old house that once stood in the pasture. The front porch invites you to sit in a rocker or swing while enjoying the surrounding views. As you step inside the red oak door, the stair to the right leads guests up to a 1150 SF of living space that utilizes varied widths of red oak flooring that was harvested from the property and installed by the owner. Guest accommodations feature two bedroom suites joined by a nicely appointed living and dining area as well as fully stocked kitchen to provide a self-sufficient stay.
Disguised behind two tone stained cement siding, cedar shutters and dark earth tones, the main level of the house features enough space for storing and displaying six of the owner’s automobiles. The collection is accented by natural light from the windows, painted wainscoting and trim while positioned on three toned speckled epoxy coated floors.
The third and final use is located underground behind a custom built 3” thick arched door. This climatically controlled 2500 bottle wine cellar is highlighted with custom designed and owner built white oak racking system that was again constructed utilizing trees that were harvested from the property in earlier years. Other features are stained concrete floors, tongue and grooved pine ceiling and parch coated red walls. All are accented by low voltage track lighting along with a hand forged wrought iron & glass chandelier that is positioned above a wormy chestnut tasting table. Three wooden generator wheels salvaged from a local building were installed and act as additional storage and display for wine as well as give a historical tie to the community, always prompting interesting conversations among the owner’s and their guests.
This all-electric Energy Star Certified project allowed the owner to capture all three desires into one environment… Three birds… one stone.
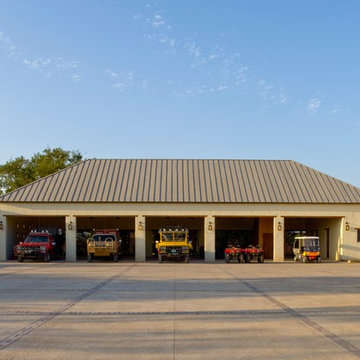
Lara Swimmer Photography
Источник вдохновения для домашнего уюта: гараж в стиле фьюжн для четырех и более машин
Источник вдохновения для домашнего уюта: гараж в стиле фьюжн для четырех и более машин
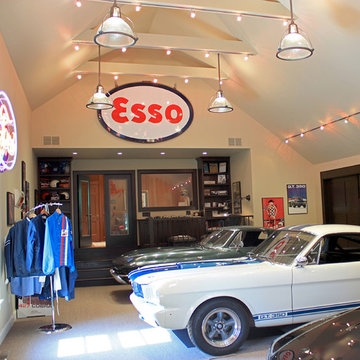
After acquiring several muscle cars, a vintage Harley and
automobile memorabilia, this homeowner needed a place to
“garage” his collection. DESIGN GROUP THREE designed this
display garage complete with a loft-like retreat for the owner.
The garage features custom wood carriage doors, period
lighting and custom ironwork. The project also included a
new screened porch, deck and patio area.
Фото: гараж в стиле фьюжн
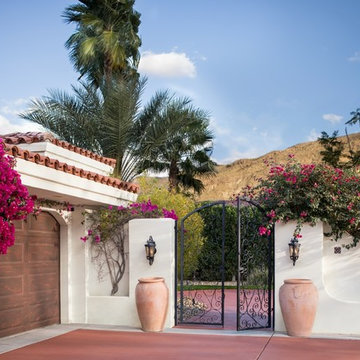
(SIDING): Atrium White OC-145, Regal® Select Exterior MoorLife, Flat
Пример оригинального дизайна: отдельно стоящий гараж в стиле фьюжн
Пример оригинального дизайна: отдельно стоящий гараж в стиле фьюжн
1
