Фото: гараж с мастерской
Сортировать:
Бюджет
Сортировать:Популярное за сегодня
1 - 20 из 4 155 фото
1 из 2
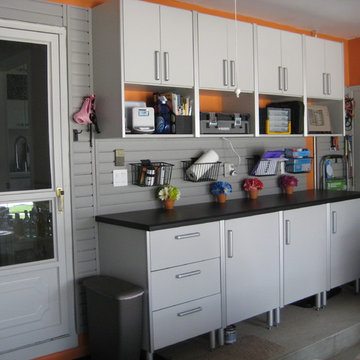
Стильный дизайн: пристроенный гараж среднего размера в современном стиле с мастерской для двух машин - последний тренд
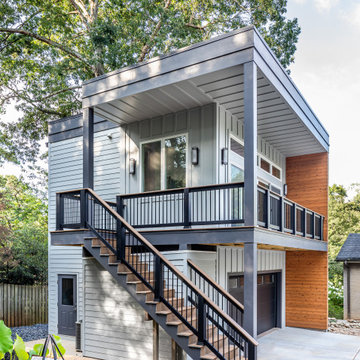
The high point of this project was the smart layout and design that made sure to get every inch of space allowed by Avondale Estate’s unique height, size and massing limits. In addition, the exterior used a variety of materials to create a harmonious and interesting visual that though unique is oh so pleasing to the eye.
Details inside made the space useful, airy and bright. A very large sliding door unit floods the living room and kitchenette with light. The bathroom serves all purposes and doesn’t feel too tight. And the office has plenty of room for visiting clients and long term can provide a bedroom with plenty of closet space if needs change.
The accessory structure successfully includes absolutely every function the homeowner could want with style to spare.

Exterior post and beam two car garage with loft and storage space
На фото: большой отдельно стоящий гараж в стиле рустика с мастерской для двух машин с
На фото: большой отдельно стоящий гараж в стиле рустика с мастерской для двух машин с

Идея дизайна: отдельно стоящий гараж среднего размера в стиле кантри с мастерской для одной машины
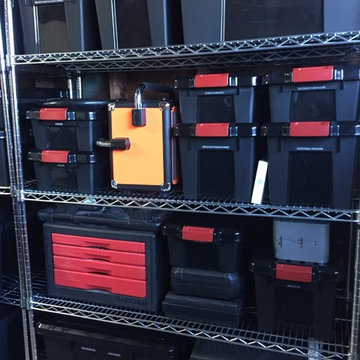
After decluttering and organizing this is the new garage / man cave.
Идея дизайна: большой пристроенный гараж в стиле ретро с мастерской
Идея дизайна: большой пристроенный гараж в стиле ретро с мастерской
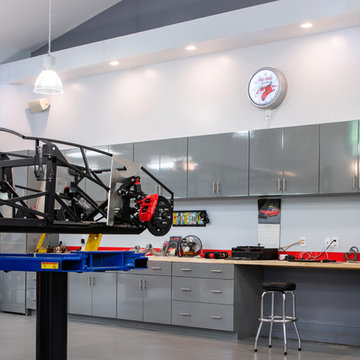
Ansel Olsen
Стильный дизайн: большой отдельно стоящий гараж в стиле неоклассика (современная классика) с мастерской для четырех и более машин - последний тренд
Стильный дизайн: большой отдельно стоящий гараж в стиле неоклассика (современная классика) с мастерской для четырех и более машин - последний тренд
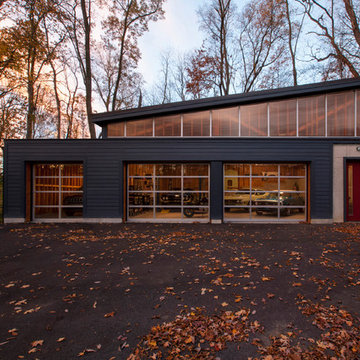
Front garage elevation highlights glass overhead doors and clerestory shed roof structure. - Architecture + Photography: HAUS
Пример оригинального дизайна: большой отдельно стоящий гараж в стиле ретро с мастерской для четырех и более машин
Пример оригинального дизайна: большой отдельно стоящий гараж в стиле ретро с мастерской для четырех и более машин
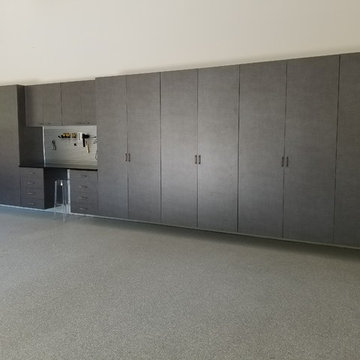
Источник вдохновения для домашнего уюта: пристроенный гараж среднего размера в стиле модернизм с мастерской для двух машин
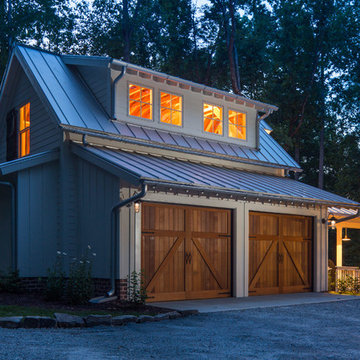
Southern Living House Plan with lots of outdoor living space. Expertly built by t-Olive Properties (www.toliveproperties.com). Photo Credit: David Cannon Photography (www.davidcannonphotography.com)
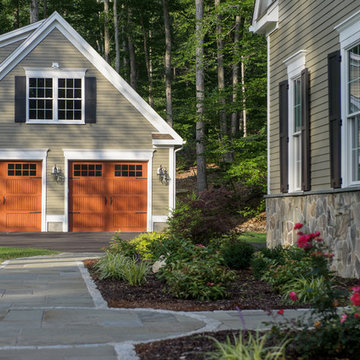
На фото: большой отдельно стоящий гараж в классическом стиле с мастерской для двух машин
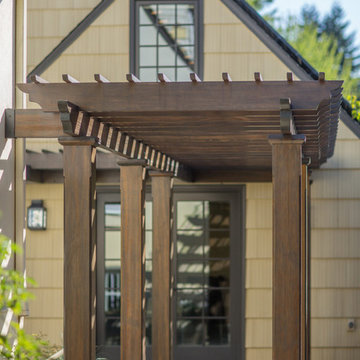
The homeowner of this old, detached garage wanted to create a functional living space with a kitchen, bathroom and second-story bedroom, while still maintaining a functional garage space. We salvaged hickory wood for the floors and built custom fir cabinets in the kitchen with patchwork tile backsplash and energy efficient appliances. As a historical home but without historical requirements, we had fun blending era-specific elements like traditional wood windows, French doors, and wood garage doors with modern elements like solar panels on the roof and accent lighting in the stair risers. In preparation for the next phase of construction (a full kitchen remodel and addition to the main house), we connected the plumbing between the main house and carriage house to make the project more cost-effective. We also built a new gate with custom stonework to match the trellis, expanded the patio between the main house and garage, and installed a gas fire pit to seamlessly tie the structures together and provide a year-round outdoor living space.
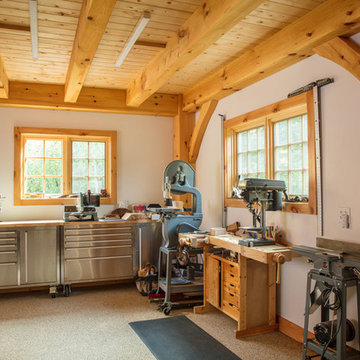
wood shop
Свежая идея для дизайна: гараж в стиле кантри с мастерской - отличное фото интерьера
Свежая идея для дизайна: гараж в стиле кантри с мастерской - отличное фото интерьера
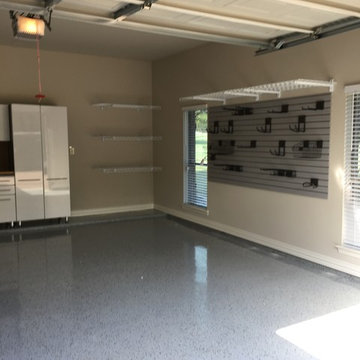
Shelves and slatwall with cabinets and worksurface
Свежая идея для дизайна: пристроенный гараж среднего размера в стиле неоклассика (современная классика) с мастерской для двух машин - отличное фото интерьера
Свежая идея для дизайна: пристроенный гараж среднего размера в стиле неоклассика (современная классика) с мастерской для двух машин - отличное фото интерьера
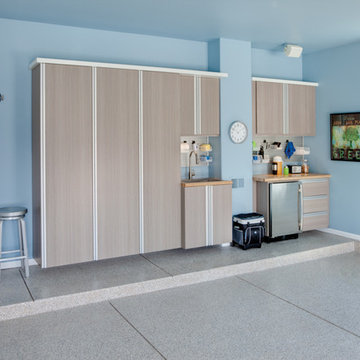
Пример оригинального дизайна: пристроенный гараж среднего размера в стиле неоклассика (современная классика) с мастерской для двух машин

Perfectly settled in the shade of three majestic oak trees, this timeless homestead evokes a deep sense of belonging to the land. The Wilson Architects farmhouse design riffs on the agrarian history of the region while employing contemporary green technologies and methods. Honoring centuries-old artisan traditions and the rich local talent carrying those traditions today, the home is adorned with intricate handmade details including custom site-harvested millwork, forged iron hardware, and inventive stone masonry. Welcome family and guests comfortably in the detached garage apartment. Enjoy long range views of these ancient mountains with ample space, inside and out.
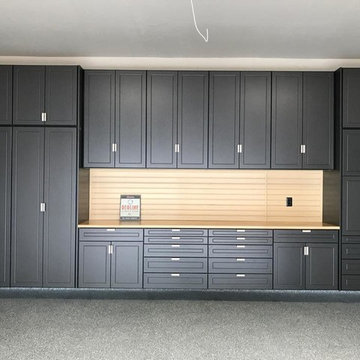
Источник вдохновения для домашнего уюта: пристроенный гараж среднего размера в современном стиле с мастерской для двух машин

Nestled next to a mountain side and backing up to a creek, this home encompasses the mountain feel. With its neutral yet rich exterior colors and textures, the architecture is simply picturesque. A custom Knotty Alder entry door is preceded by an arched stone column entry porch. White Oak flooring is featured throughout and accentuates the home’s stained beam and ceiling accents. Custom cabinetry in the Kitchen and Great Room create a personal touch unique to only this residence. The Master Bathroom features a free-standing tub and all-tiled shower. Upstairs, the game room boasts a large custom reclaimed barn wood sliding door. The Juliette balcony gracefully over looks the handsome Great Room. Downstairs the screen porch is cozy with a fireplace and wood accents. Sitting perpendicular to the home, the detached three-car garage mirrors the feel of the main house by staying with the same paint colors, and features an all metal roof. The spacious area above the garage is perfect for a future living or storage area.
This is a detached garage/gallery that was built to match the style of the original Frank Lloyd Wright home on the property. We completed all of the electrical work as well as the lighting design.
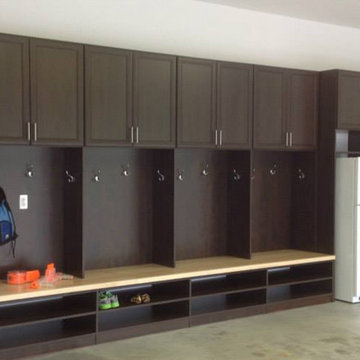
Garage storage lockers
Пример оригинального дизайна: огромный пристроенный гараж в классическом стиле с мастерской для трех машин
Пример оригинального дизайна: огромный пристроенный гараж в классическом стиле с мастерской для трех машин
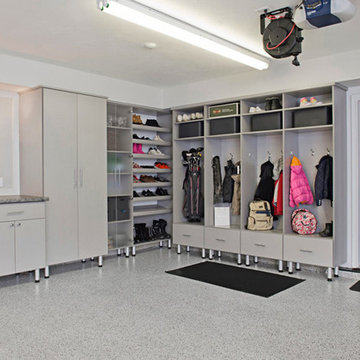
Источник вдохновения для домашнего уюта: большой гараж в стиле неоклассика (современная классика) с мастерской
Фото: гараж с мастерской
1