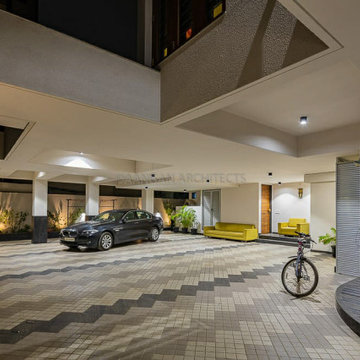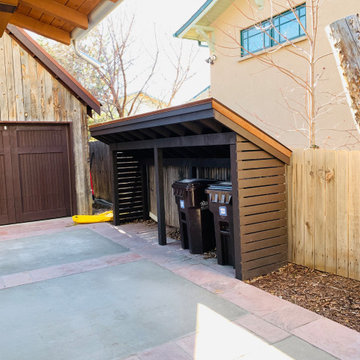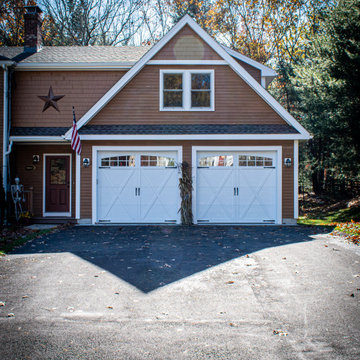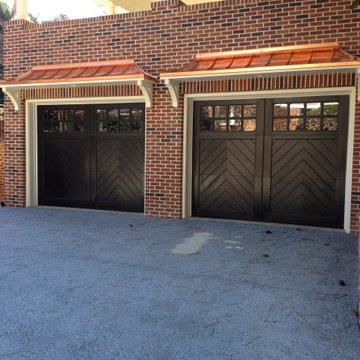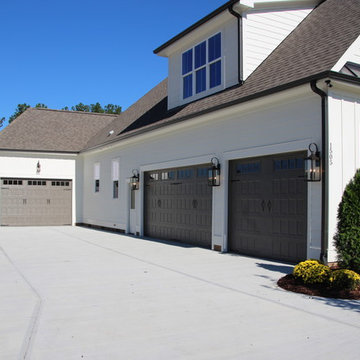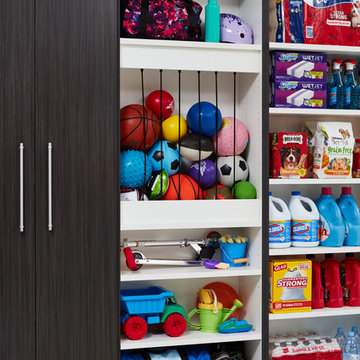Фото: гараж
Сортировать:
Бюджет
Сортировать:Популярное за сегодня
41 - 60 из 103 766 фото
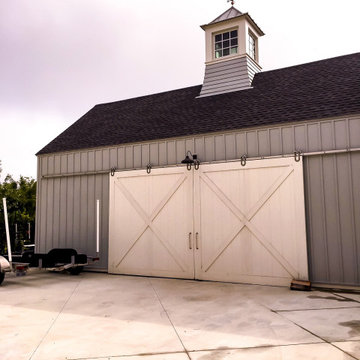
New Construction
2-20" x 20" 2-1/4" Western Red Cedar Oversized Doors with Crossbuck Garage/Boat Storage Doors,
Finished by Others
Per Customer Specs
Manufactured in Texas, Made in USA
**Door Located in Morgans Point TX. Near Seabrook/Kemah
Roughly $5,000-$12,000
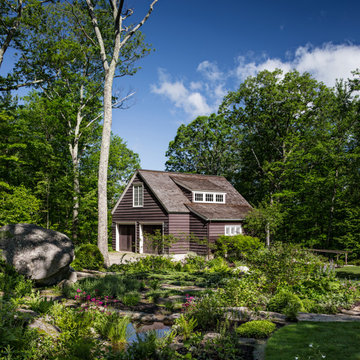
Our client, with whom we had worked on a number of projects over the years, enlisted our help in transforming her family’s beloved but deteriorating rustic summer retreat, built by her grandparents in the mid-1920’s, into a house that would be livable year-‘round. It had served the family well but needed to be renewed for the decades to come without losing the flavor and patina they were attached to.
The house was designed by Ruth Adams, a rare female architect of the day, who also designed in a similar vein a nearby summer colony of Vassar faculty and alumnae.
To make Treetop habitable throughout the year, the whole house had to be gutted and insulated. The raw homosote interior wall finishes were replaced with plaster, but all the wood trim was retained and reused, as were all old doors and hardware. The old single-glazed casement windows were restored, and removable storm panels fitted into the existing in-swinging screen frames. New windows were made to match the old ones where new windows were added. This approach was inherently sustainable, making the house energy-efficient while preserving most of the original fabric.
Changes to the original design were as seamless as possible, compatible with and enhancing the old character. Some plan modifications were made, and some windows moved around. The existing cave-like recessed entry porch was enclosed as a new book-lined entry hall and a new entry porch added, using posts made from an oak tree on the site.
The kitchen and bathrooms are entirely new but in the spirit of the place. All the bookshelves are new.
A thoroughly ramshackle garage couldn’t be saved, and we replaced it with a new one built in a compatible style, with a studio above for our client, who is a writer.
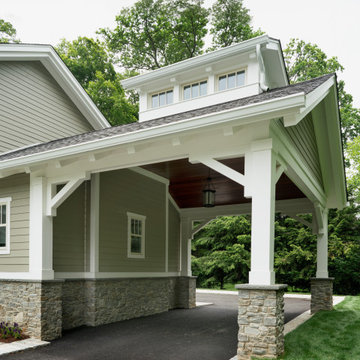
Пример оригинального дизайна: большой пристроенный гараж в стиле неоклассика (современная классика) с навесом для автомобилей для двух машин
Find the right local pro for your project

With a grand total of 1,247 square feet of living space, the Lincoln Deck House was designed to efficiently utilize every bit of its floor plan. This home features two bedrooms, two bathrooms, a two-car detached garage and boasts an impressive great room, whose soaring ceilings and walls of glass welcome the outside in to make the space feel one with nature.
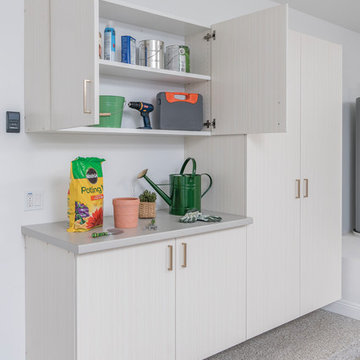
Custom cabinetry to fit all your family's needs.
Пример оригинального дизайна: гараж в стиле модернизм
Пример оригинального дизайна: гараж в стиле модернизм
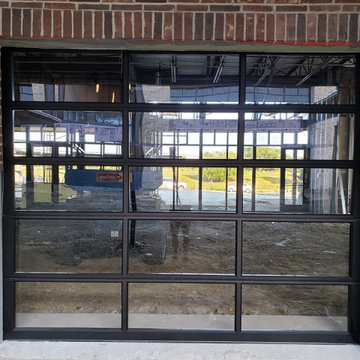
Overhead glass garage doors are popular for contemporary and modern residential installations; however these doors can also be used in commercial settings as shown here. Project and Photo Credits: ProLift Garage Doors Garland Tx
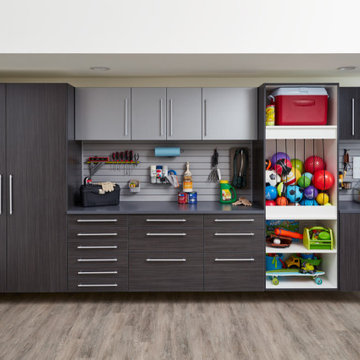
We transform garages of all shapes or sizes into well organized, beautiful, and functional spaces! Tired of traversing mountains of bins and boxes? Schedule your Free Design Consultation today!
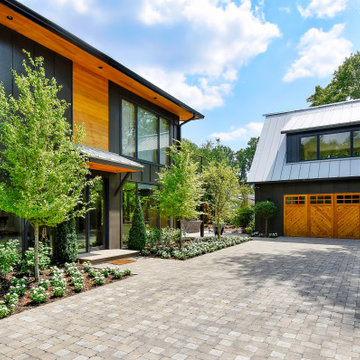
Пример оригинального дизайна: отдельно стоящий гараж в современном стиле
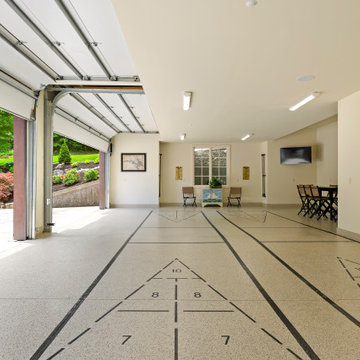
Источник вдохновения для домашнего уюта: большой пристроенный гараж в средиземноморском стиле для четырех и более машин
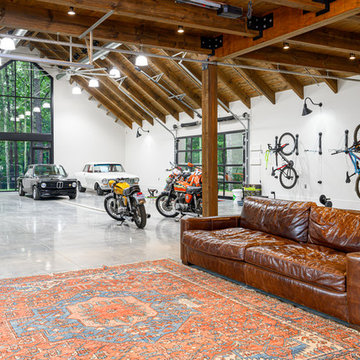
Источник вдохновения для домашнего уюта: гараж в стиле кантри для четырех и более машин
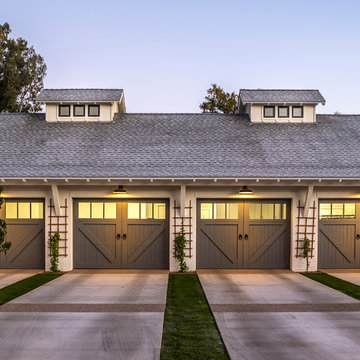
Project Details: Located in Central Phoenix on an irrigated acre lot, the design of this newly constructed home embraces the modern farm style. A plant palette of traditional Old Phoenix includes hardy, ornamental varieties which are historically accurate for the neighborhood.
Landscape Architect: Greey|Pickett
Architect: Higgins Architects
Interior Designer: Barb Foley, Bouton & Foley Interiors
Photography: Ian Denker
Publications: Phoenix Home & Garden, September 2017
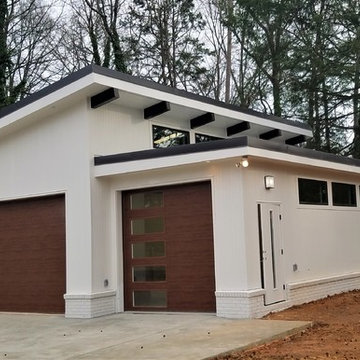
Пример оригинального дизайна: большой отдельно стоящий гараж в стиле ретро для трех машин
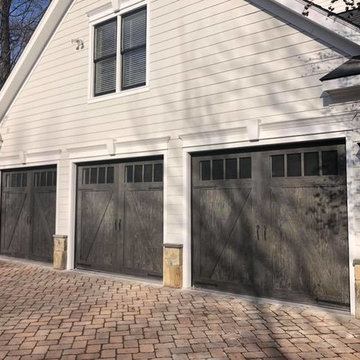
Источник вдохновения для домашнего уюта: большой отдельно стоящий гараж в стиле кантри для трех машин
Фото: гараж
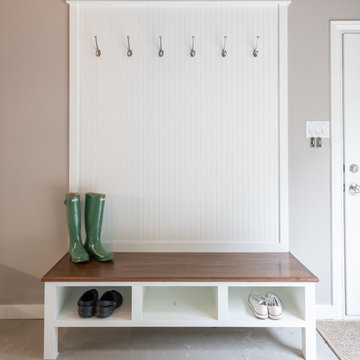
Пример оригинального дизайна: гараж в стиле неоклассика (современная классика)
3
