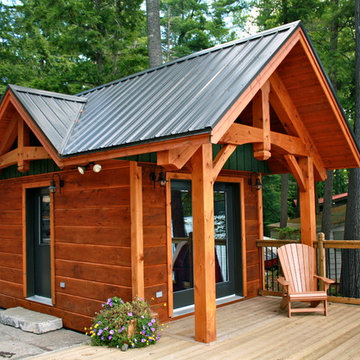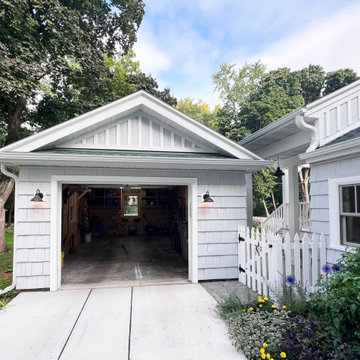26 990 Фото: гаражи и хозпостройки в классическом стиле
Сортировать:
Бюджет
Сортировать:Популярное за сегодня
1 - 20 из 26 990 фото
1 из 2
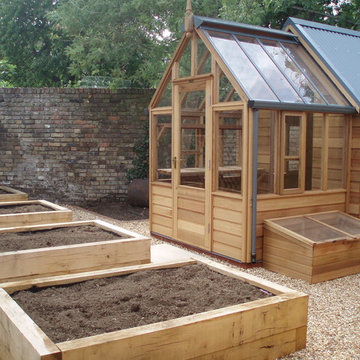
Greenhouse combined potting shed by Gabriel Ash set within formal walled kitchen garden in Putney. The garden is laid out with raised beds constructed from oak sleepers, separated by gravel paths. A small awkwardly shaped area behind the potting shed has been partially paved to be used as a composting area.
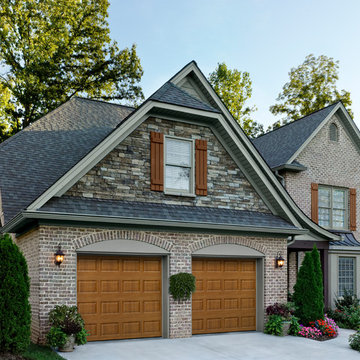
Dual-directional woodgrain colors provide the look of natural wood but with the ease and low-maintenance of steel.
Photo: Amarr Heritage Collection Short Panel design in Golden Oak dual-directional woodgrain.
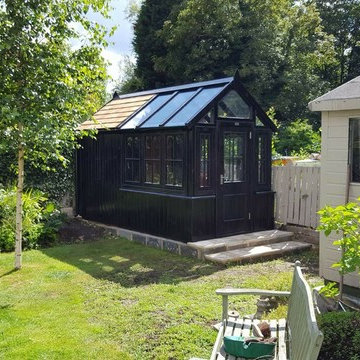
This is a stunning and practical solution for a gardener keen to “grow their own”; the greenhouse with integral shed means that equipment is close to hand whenever and whatever is needed.
Find the right local pro for your project
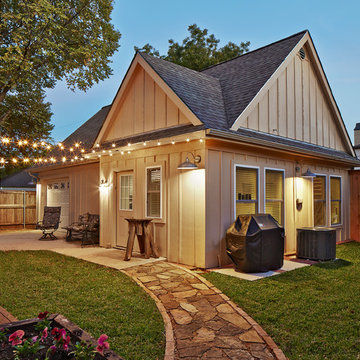
Ken Vaughan - Vaughan Creative Media
Идея дизайна: отдельно стоящий гараж среднего размера в классическом стиле для одной машины
Идея дизайна: отдельно стоящий гараж среднего размера в классическом стиле для одной машины

Our Princeton design build team designed and rebuilt this three car garage to suit the traditional style of the home. A living space was also include above the garage.

This quaint hideaway sits over a quiet brook just steps from the main house Siemasko + Verbridge designed over 10 years ago. The form, materials and details of the design relate directly to the main house creating a harmonious relationship between the new and old. The carriage house serves as a multi-purpose space for the owners by incorporating a 2 car garage, work shop and office space all under one roof.
Photo Credit: Blind Dog Studio
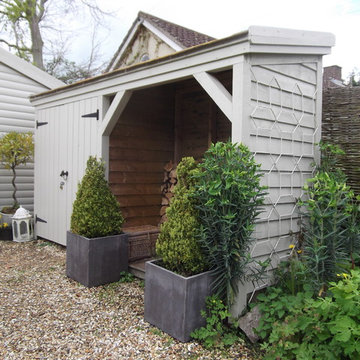
If you think of garden design, you really want to think about introducing symmetry.
You need to look at where the eye falls on from any angle of your garden and then see if you can create a symmetrical vignette.Here some more symmetry- wood storage.Note the two urns to the left and right.
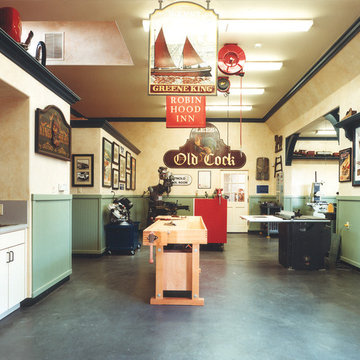
The garage should be a place to allow those industrial creative juices flowing and we created the perfect area with marble flooring and large, open spaces.
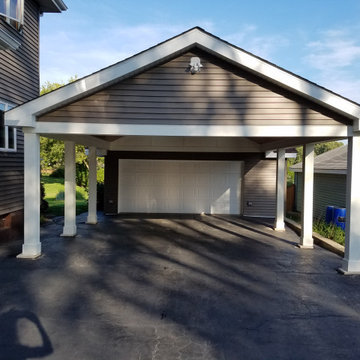
Two vehicle carport that also functions as a pergola for outdoor entertaining.
Пример оригинального дизайна: гараж в классическом стиле
Пример оригинального дизайна: гараж в классическом стиле
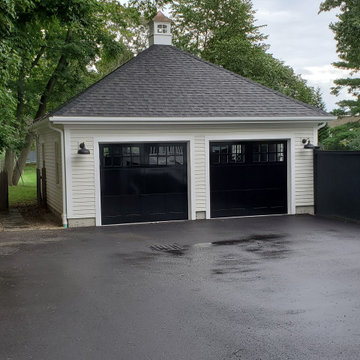
Two car garage with rear extension.
Свежая идея для дизайна: большой отдельно стоящий гараж в классическом стиле для двух машин - отличное фото интерьера
Свежая идея для дизайна: большой отдельно стоящий гараж в классическом стиле для двух машин - отличное фото интерьера
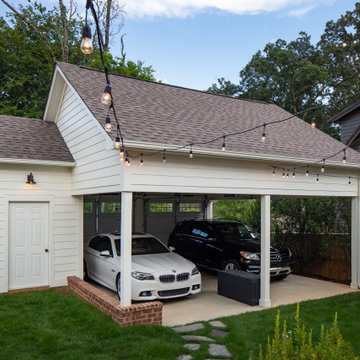
Стильный дизайн: отдельно стоящий гараж среднего размера в классическом стиле с навесом для автомобилей для двух машин - последний тренд
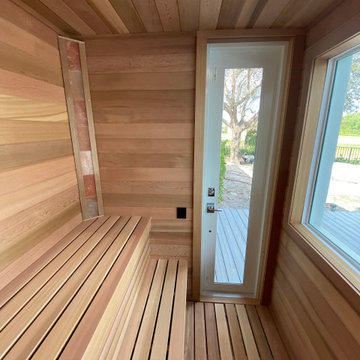
A perfectly situated sauna room with a magnificent view. The over-sized window allows the client to enjoy the outdoor patio and the takeoffs and landings of this outstanding residence located in a private aeroclub.
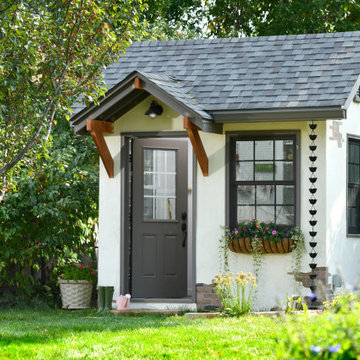
Paul Gates Photography
Источник вдохновения для домашнего уюта: маленький отдельно стоящий сарай на участке в классическом стиле для на участке и в саду
Источник вдохновения для домашнего уюта: маленький отдельно стоящий сарай на участке в классическом стиле для на участке и в саду
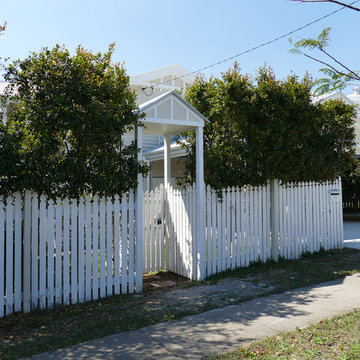
UDS Projects was engaged to build a gatehouse, new carport and cut and lay a new driveway. The brief from the client was that the detailing in the house facade needed to be carried across into these new structural elements so that it complemented the look of the house rather than being merely add ons that would detract from the beautiful timber work that this Queenslander displays.
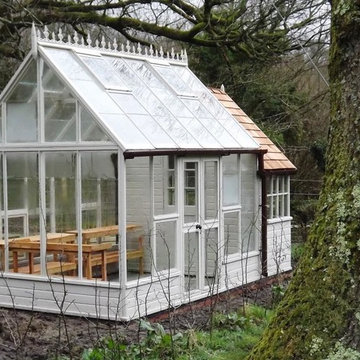
The site had been used as a spoil site whilst building work on the main house was undertaken. It was cleaned and rotovated before the concrete base and brick course was laid.
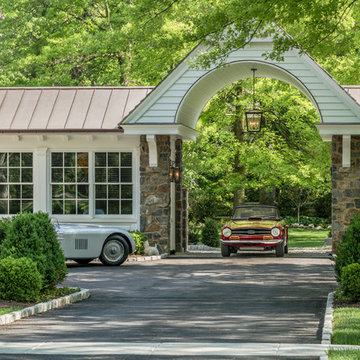
Angle Eye Photography, Porter Construction
На фото: большой пристроенный гараж в классическом стиле с навесом над входом для одной машины с
На фото: большой пристроенный гараж в классическом стиле с навесом над входом для одной машины с
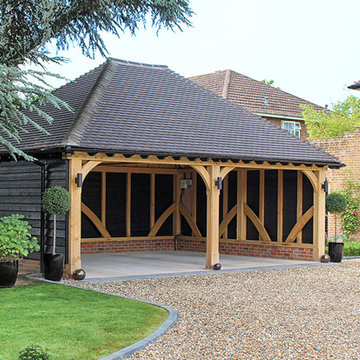
Extra widened garage bays at a Country home in Surrey. This Classic Barn designs was a turnkey project where we landscaped the entire driveway and boundary fencing with bespoke automated entry gates around the property front.
Visit our handmade joinery section on our website to view more handmade hardwood gates.
26 990 Фото: гаражи и хозпостройки в классическом стиле
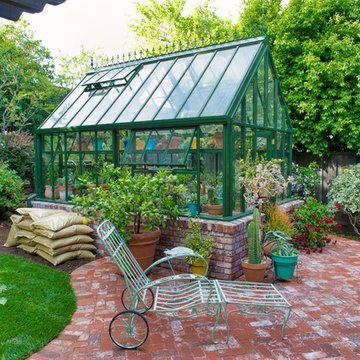
Photography by Brent Bear
Пример оригинального дизайна: отдельно стоящая теплица среднего размера в классическом стиле
Пример оригинального дизайна: отдельно стоящая теплица среднего размера в классическом стиле
1


