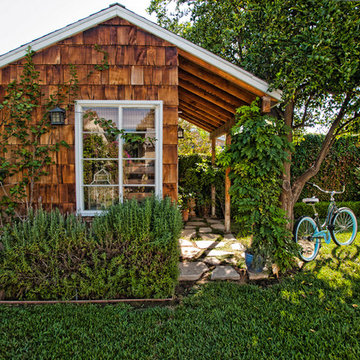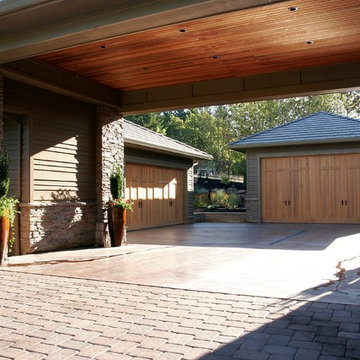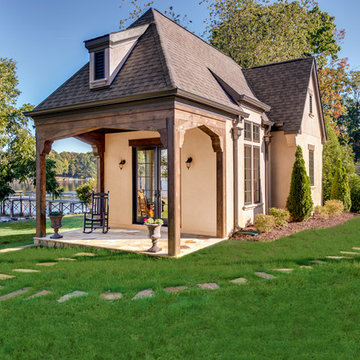Гараж и хозпостройки
Сортировать:
Бюджет
Сортировать:Популярное за сегодня
1 - 20 из 101 фото
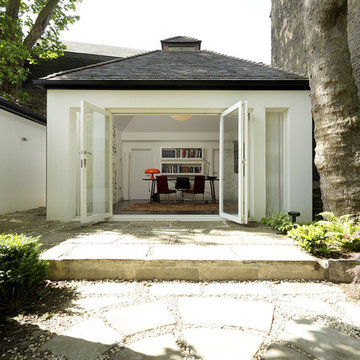
THE PROJECT: Working strictly within the guidelines set out for Grade I listed properties, Cue & Co of London’s refurbishment of this London home included the complete strip-out, refurbishment and underpinning of the building, along with significant internal structural works. All original floorboards, paneling and woodwork had to be retained and restored. The refurbishment also included a rear extension (pictured) and fit-out of two garden pavilions for guest and staff accommodations.
HOME OFFICE: The home office is part of a large rear extension. The homeowner favours design classics, so Mattioli Giancarlo's Nesso table lamp for Artemide sits on the table, looking as good today as it did when it was first designed in 1967.
www.cueandco.com
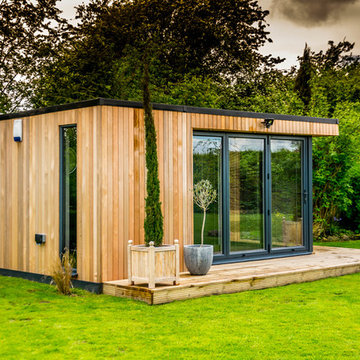
This gorgeous detached garden room in Wilmslow boasts Indossati flooring, wood panelling, two sets of bi-folding doors with integral blinds, a cloakroom & WC, and exquisite lighting features to complement the beautiful gardens. It was all built and complete in 2 weeks much to our client’s delight, and as with all of our buildings, is highly insulated for year-round use.
Find the right local pro for your project
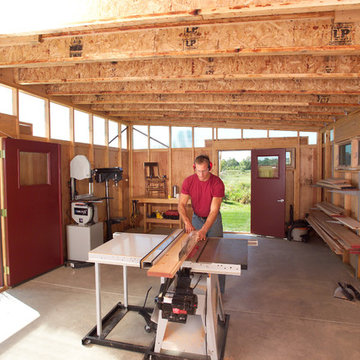
Family Handyman
Свежая идея для дизайна: хозпостройка в стиле модернизм с мастерской - отличное фото интерьера
Свежая идея для дизайна: хозпостройка в стиле модернизм с мастерской - отличное фото интерьера
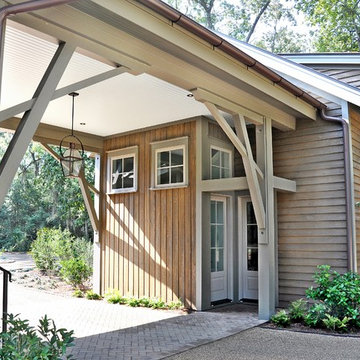
Richard Leo Johnson
Стильный дизайн: гараж в стиле кантри с навесом над входом - последний тренд
Стильный дизайн: гараж в стиле кантри с навесом над входом - последний тренд

The support brackets are a custom designed Lasley Brahaney signature detail.
На фото: большой гараж в классическом стиле для трех машин
На фото: большой гараж в классическом стиле для трех машин
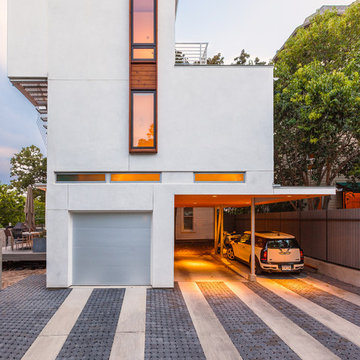
The tall window emphasizes the height of the side of this modern home. The permeable pavers allow drainage and combined with the concrete create an interesting texture in the driveway.
Photo: Ryan Farnau
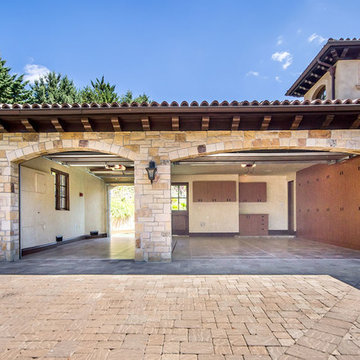
Свежая идея для дизайна: гараж в средиземноморском стиле для трех машин - отличное фото интерьера
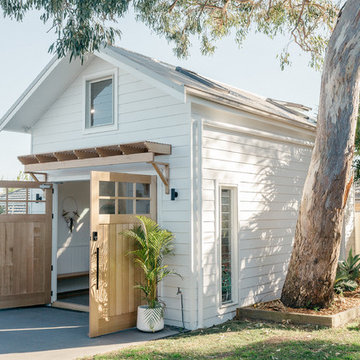
Exceptionally detailed barn style loft garage. Built by Hudson Lane Projects. Timber doors and joinery by Loughlin Furniture
Пример оригинального дизайна: отдельно стоящая хозпостройка в морском стиле
Пример оригинального дизайна: отдельно стоящая хозпостройка в морском стиле
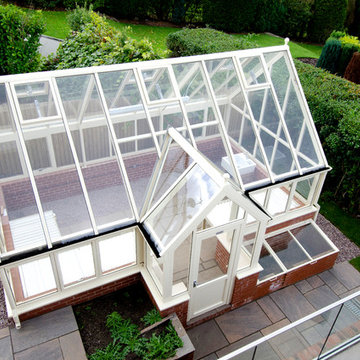
На фото: отдельно стоящий сарай на участке в стиле неоклассика (современная классика) с
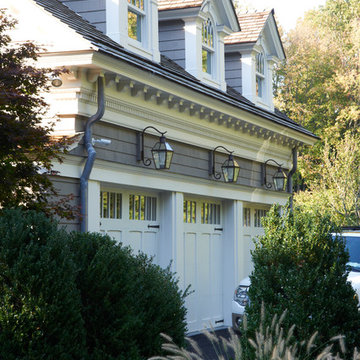
Jeff McNamara
Источник вдохновения для домашнего уюта: большой пристроенный гараж в классическом стиле для трех машин
Источник вдохновения для домашнего уюта: большой пристроенный гараж в классическом стиле для трех машин
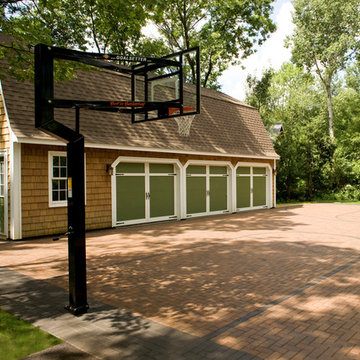
The driveway doubles as a basketball court. The surface of the court is made with smooth pavers and are laid with precision. Note the baskets are on adjustable poles...so whether it's a kid's game or adult one-on-one, everybody plays!
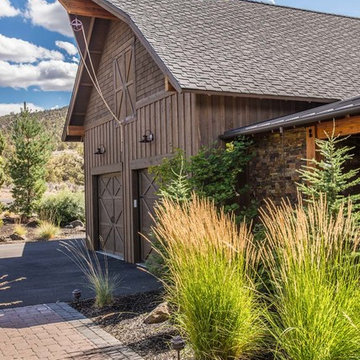
Chandler Photography
Источник вдохновения для домашнего уюта: большой пристроенный гараж в стиле рустика для двух машин
Источник вдохновения для домашнего уюта: большой пристроенный гараж в стиле рустика для двух машин
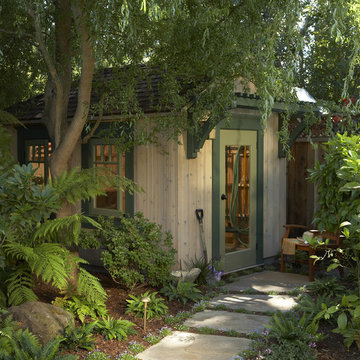
Photography: William Enos / Emerald Light Photography
Идея дизайна: отдельно стоящий сарай на участке в стиле кантри
Идея дизайна: отдельно стоящий сарай на участке в стиле кантри
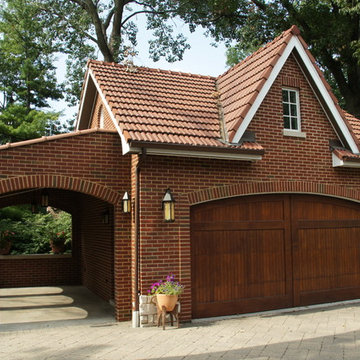
Edward Dignan, photographer
Источник вдохновения для домашнего уюта: гараж в классическом стиле с навесом для автомобилей
Источник вдохновения для домашнего уюта: гараж в классическом стиле с навесом для автомобилей
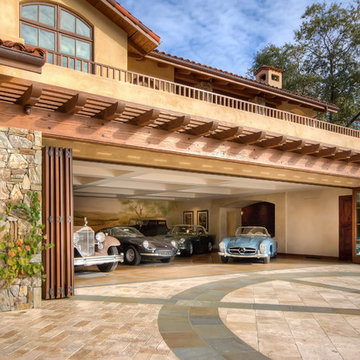
На фото: пристроенный гараж в средиземноморском стиле для четырех и более машин
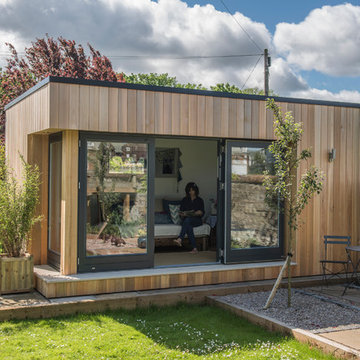
One of our Lowlander 2 Garden Rooms creating a relaxing retreat in the corner of a beautiful Edinburgh garden.
JML Garden Rooms
Стильный дизайн: отдельно стоящий домик для гостей в современном стиле - последний тренд
Стильный дизайн: отдельно стоящий домик для гостей в современном стиле - последний тренд
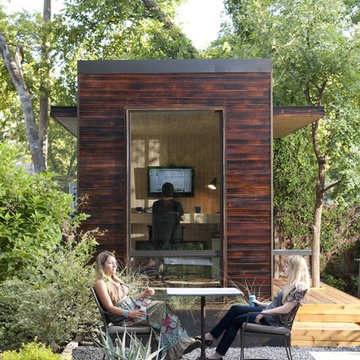
92 square foot SIP panel, modular, backyard office. Shou-Sugi-Ban wood siding and Monotread wall sheathing. Burned-wood or charred-wood siding, Shou-Sugi-Ban is Japanese wood treatment used in various elements throughout Sett – interior and exterior. Not only does it deliver an attractive aesthetic, the burning also weatherizes the wood, prevents bugs and rot, and has enhanced fire-resistance.
Photography by Blake Gordon and Lisa Hause
1


