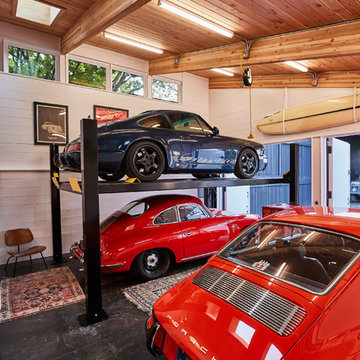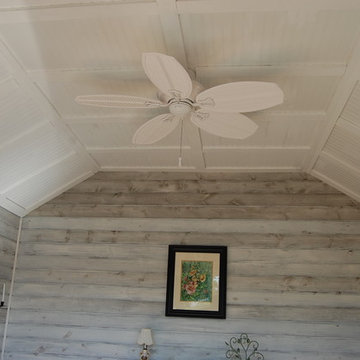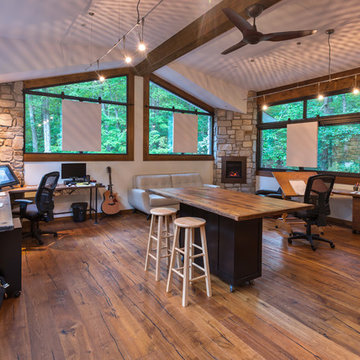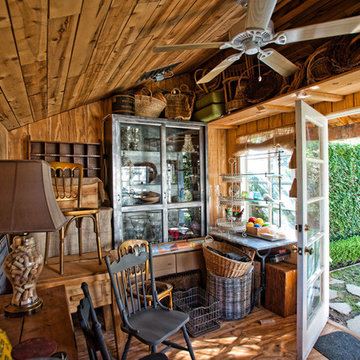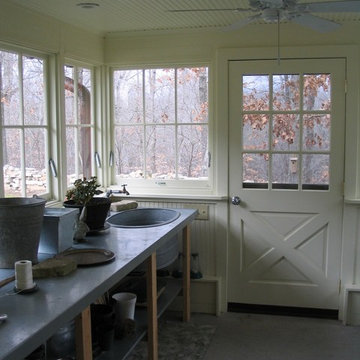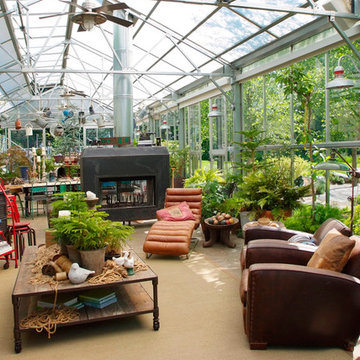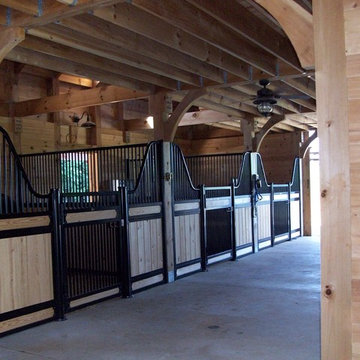1 075 Фото: гаражи и хозпостройки
Сортировать:
Бюджет
Сортировать:Популярное за сегодня
1 - 20 из 1 075 фото
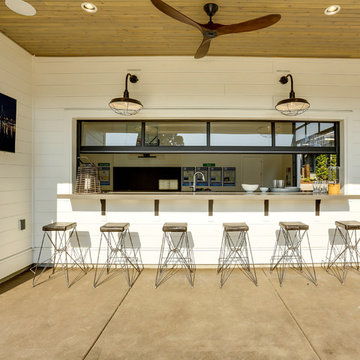
The Oregon Dream 2017 built by Stone Bridge Homes NW has a traditional attached garage for cars and a secondary detached recreation garage with an indoor basketball court and a fully equipped bar. Clopay Avante Collection aluminum and glass garage doors are used on both structures. A modified glass garage door opens, resort-like, to a counter fronted by bar stools. Installed by Best Overhead Door LLC.
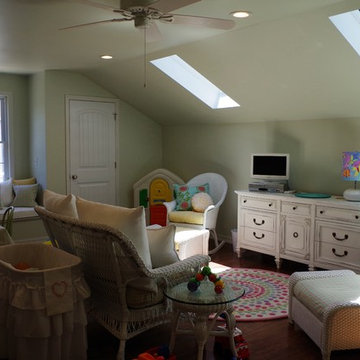
The playroom in the second floor has plenty of natural lighting. The flooring is a commercial grade laminate that can take the wear and tear of active play. Heating and cooling is supplied by a high efficiency mini-split system.
Find the right local pro for your project
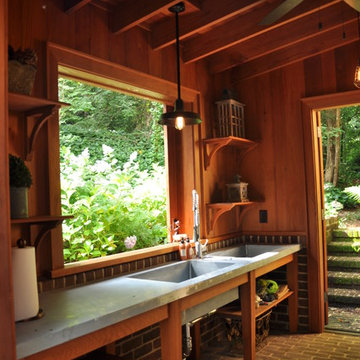
Todd Pullen
Свежая идея для дизайна: маленький сарай на участке в классическом стиле для на участке и в саду - отличное фото интерьера
Свежая идея для дизайна: маленький сарай на участке в классическом стиле для на участке и в саду - отличное фото интерьера
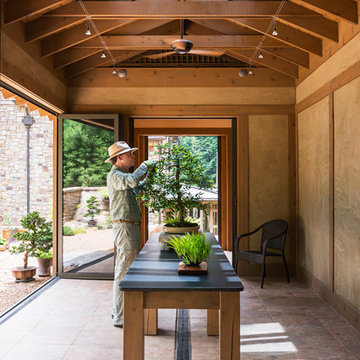
Our client has a large collection of bonsai trees and wanted an exhibition space for the extensive collection and a workshop to tend to the growing plants. Together we came up with a plan for a beautiful garden with plenty of space and a water feature. The design also included a Japanese-influenced pavilion in the middle of the garden. The pavilion is comprised of three separate rooms. The first room is features a tokonoma, a small recessed space to display art. The second, and largest room, provides an open area for display. The room can be accessed by large glass folding doors and has plenty of natural light filtering through the skylights above. The third room is a workspace with tool storage.
Photography by Todd Crawford
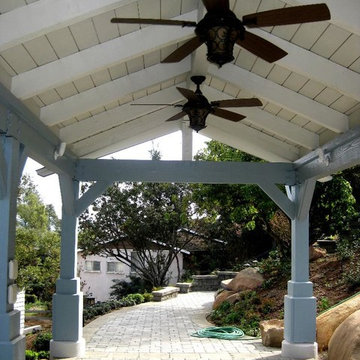
Источник вдохновения для домашнего уюта: большой отдельно стоящий гараж с навесом для автомобилей для двух машин

Photo by Doug Peterson Photography
Свежая идея для дизайна: большой сарай на участке в стиле рустика - отличное фото интерьера
Свежая идея для дизайна: большой сарай на участке в стиле рустика - отличное фото интерьера
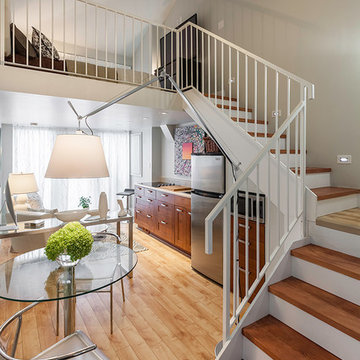
Interior photo courtesy James C Lee
На фото: пристроенный гараж среднего размера в современном стиле с мастерской для одной машины
На фото: пристроенный гараж среднего размера в современном стиле с мастерской для одной машины
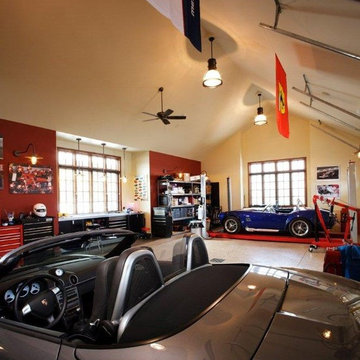
Builder: Gallaghers Homes
Photo Credit: Grant Waddell - Trilogy Studios
На фото: гараж в классическом стиле
На фото: гараж в классическом стиле
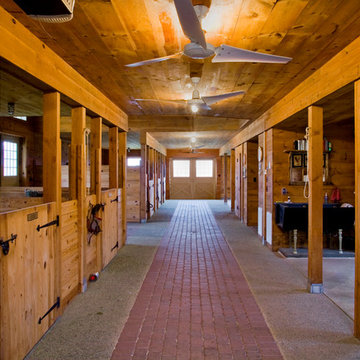
Свежая идея для дизайна: хозпостройка в стиле кантри - отличное фото интерьера
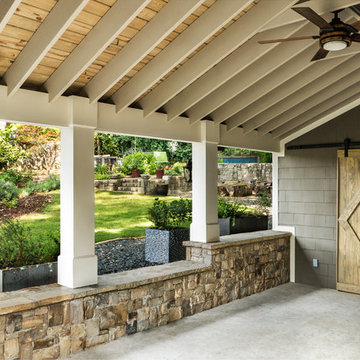
Идея дизайна: отдельно стоящий гараж среднего размера в классическом стиле
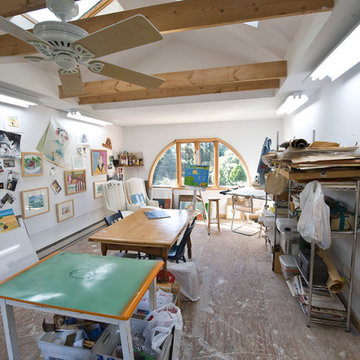
This unfinished garage attic was remodeled into a bright and open art studio for the homeowner. Both practical and functional, this working studio offers a welcoming space to escape into the canvas.
Photo by John Welsh.
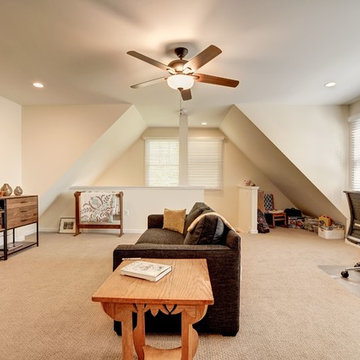
Источник вдохновения для домашнего уюта: большой отдельно стоящий гараж в стиле неоклассика (современная классика) с мастерской для двух машин
1 075 Фото: гаражи и хозпостройки
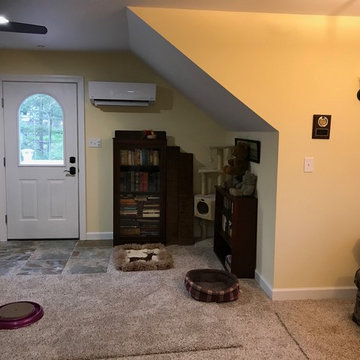
Arched door leading to external stairs. Separate HVAC unit in room. Man Cave/Bonus Room was built above a 2 car garage with a dormer on front and back. Also became 'Cat Cave' LOL. Has separate exterior entrance via composite steps and 4x4 landing, plus entrance into main part of house. Includes full bathroom with custom tiled shower & porcelain tile flooring. Main area fully carpeted, recessed lighting, wall sconces, ceiling fan and hanging lights.
1


