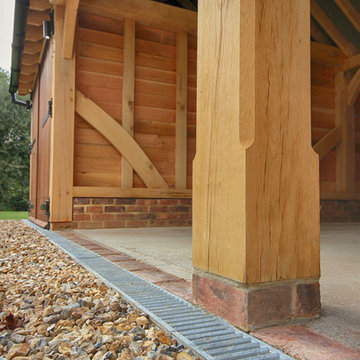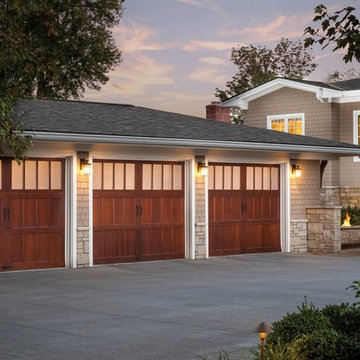Фото: гараж в стиле кантри

Photo: Tom Jenkins
TomJenkinsksFilms.com
Источник вдохновения для домашнего уюта: большой отдельно стоящий гараж в стиле кантри для двух машин
Источник вдохновения для домашнего уюта: большой отдельно стоящий гараж в стиле кантри для двух машин
Find the right local pro for your project

"Bonus" garage with metal eyebrow above the garage. Cupola with eagle weathervane adds to the quaintness.
Идея дизайна: отдельно стоящий гараж среднего размера в стиле кантри
Идея дизайна: отдельно стоящий гараж среднего размера в стиле кантри
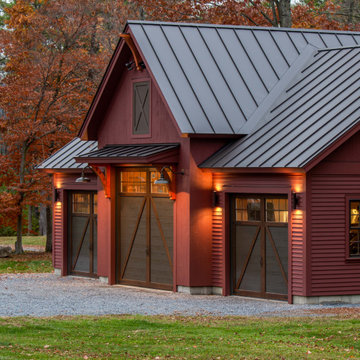
3 bay garage with center bay designed to fit Airstream camper.
Пример оригинального дизайна: большой отдельно стоящий гараж в стиле кантри для трех машин
Пример оригинального дизайна: большой отдельно стоящий гараж в стиле кантри для трех машин
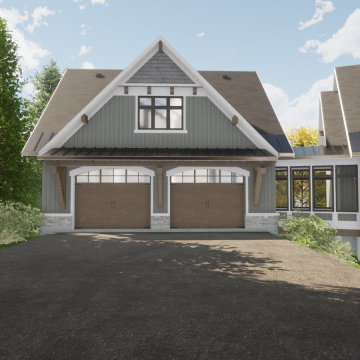
With almost 180-degree views, the main living area of this spectacular waterfront home sits high on a bluff and welcomes views of the lake from the east, south and west. Currently under construction, this home has three distinct annexes: a main living/eating area; a section with the main bedroom suite and 3 spacious guest bedrooms; and, a 2-level garage offering plentiful storage. The entire home is designed to capture the views and fill the interior with light. The garage and mudroom are linked with a screened bridge and a foyer with soaring windows on three levels links the great room/kitchen/dining area with the bedrooms. Off the main living area, an expansive wrap-around deck (covered off the kitchen for outdoor cooking) and screened room with a fireplace provide outdoor living and entertaining space during all types of weather. Walking bridges welcome guests to the front covered entry and allow easy access to the wrap-around deck.
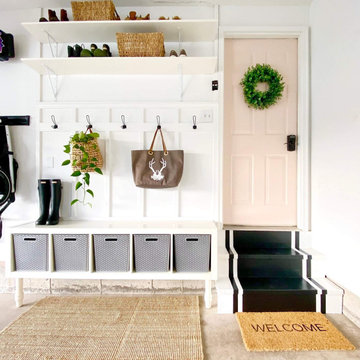
Garage organization, stroller storage, tool storage and entry way landing zone. Garage mudroom adds so much functional storage and looks beautiful!
На фото: пристроенный гараж среднего размера в стиле кантри для двух машин
На фото: пристроенный гараж среднего размера в стиле кантри для двух машин

This set of cabinets and washing station is just inside the large garage. The washing area is to rinse off boots, fishing gear and the like prior to hanging them up. The doorway leads into the home--to the right is the laundry & guest suite to the left the balance of the home.

Идея дизайна: отдельно стоящий гараж среднего размера в стиле кантри с мастерской для одной машины
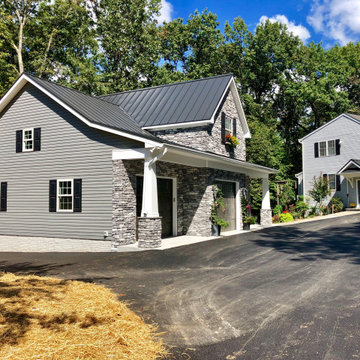
A 3 car garage with rooms above . The building has a poured foundation , vaulted ceiling in one bay for car lift , metal standing seem roof , stone on front elevation , craftsman style post and brackets on portico , Anderson windows , full hvac system, granite color siding , flagstone sidewalk
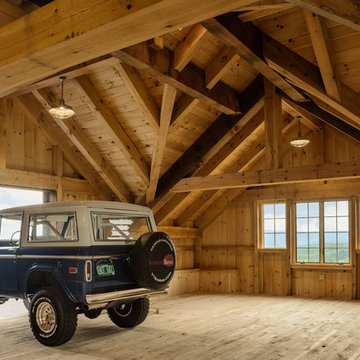
This timber frame barn and garage structure includes an open second level light-filled room with exposed truss design and rough-sawn wood flooring perfect for parties and weekend DIY projects
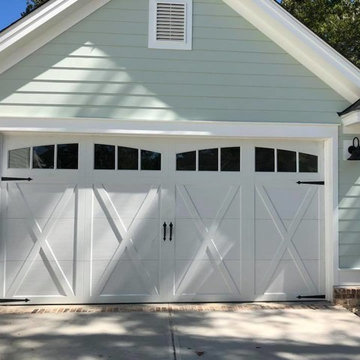
The white carriage house style garage doors create a farmhouse vibe for the home's detached garage. The materials are low maintenance; yet mimic the look of painted wooden doors. Notice the arched windows and decorative hardware as well as the "X" panel pattern to replicate the charm of old fashion swing out doors. Photo Credits: Pro-Lift Garage Doors Ga
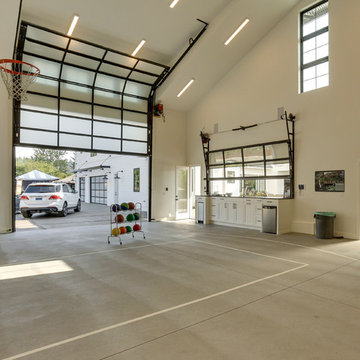
REPIXS
Идея дизайна: огромный отдельно стоящий гараж в стиле кантри с мастерской для четырех и более машин
Идея дизайна: огромный отдельно стоящий гараж в стиле кантри с мастерской для четырех и более машин
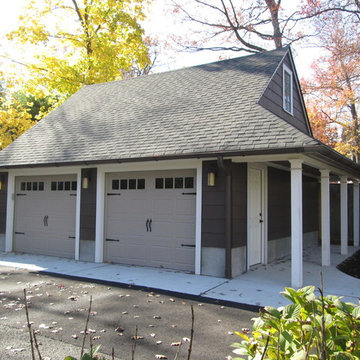
DAMAGED DURING SUPERSTORM SANDY, the existing detached garage was repaired and restyled with a grade level porch whose posts match the entry arch of the main house.
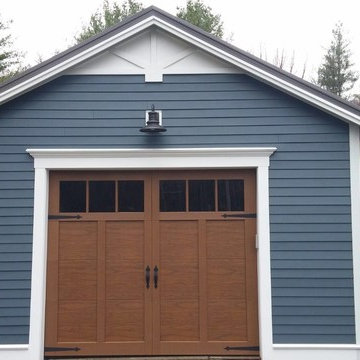
This stunning garage door is from the Haas American Tradition Series in a wood grain finish. Being made of steel, this door requires no maintenance and will always look just as beautiful as the day it was installed. It was designed and installed by Lowell Overhead Door.
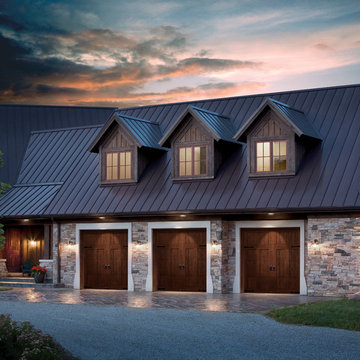
Свежая идея для дизайна: пристроенный гараж среднего размера в стиле кантри для трех машин - отличное фото интерьера
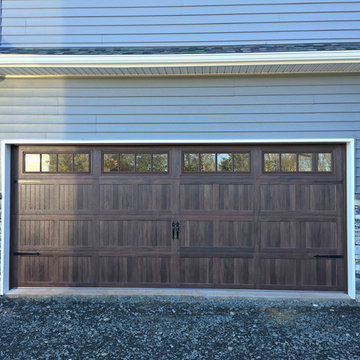
Пример оригинального дизайна: большой пристроенный гараж в стиле кантри с навесом для автомобилей для двух машин
Фото: гараж в стиле кантри
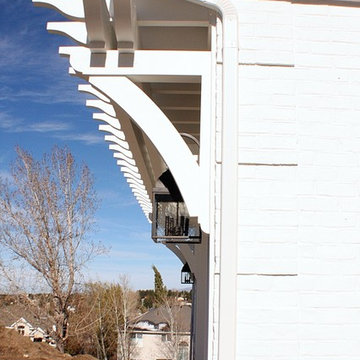
One of three pergolas on this home.
Свежая идея для дизайна: гараж в стиле кантри - отличное фото интерьера
Свежая идея для дизайна: гараж в стиле кантри - отличное фото интерьера
1


