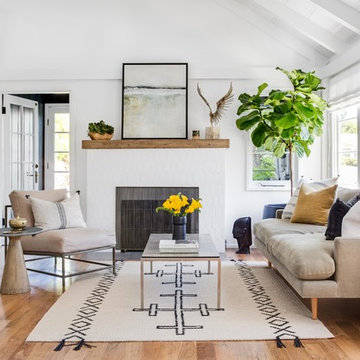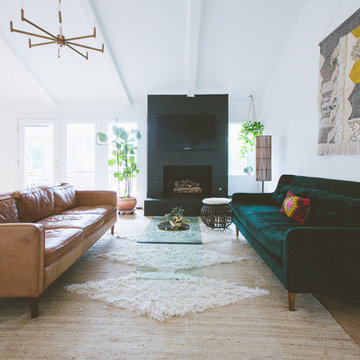Стиль Фьюжн – квартиры и дома
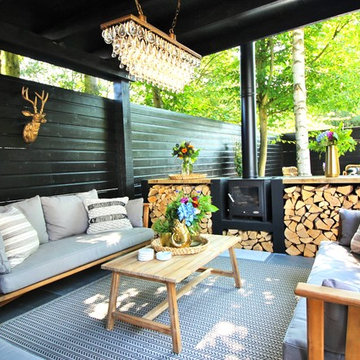
Стильный дизайн: участок и сад среднего размера в стиле фьюжн с настилом - последний тренд

Mark Williams Photographer
Свежая идея для дизайна: маленькая терраса в стиле фьюжн с стеклянным потолком и светлым паркетным полом для на участке и в саду - отличное фото интерьера
Свежая идея для дизайна: маленькая терраса в стиле фьюжн с стеклянным потолком и светлым паркетным полом для на участке и в саду - отличное фото интерьера

ASID 2018 DESIGN OVATION SINGLE SPACE DEDICATED FUNCTION/ SECOND PLACE. The clients requested professional assistance transforming this small, jumbled room with lots of angles into an efficient home office and occasional guest bedroom for visiting family. Maintaining the existing stained wood moldings was requested and the final vision was to reflect their Nigerian heritage in a dramatic and tasteful fashion. Photo by Michael Hunter
Find the right local pro for your project
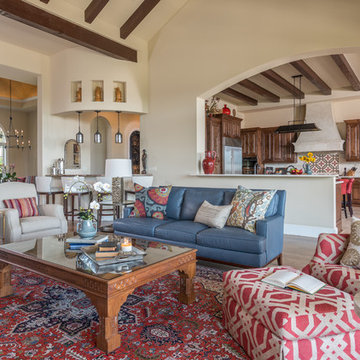
Photography: Michael Hunter
Свежая идея для дизайна: большая открытая гостиная комната в стиле фьюжн с бежевыми стенами, паркетным полом среднего тона, стандартным камином, телевизором на стене, фасадом камина из плитки и синим диваном - отличное фото интерьера
Свежая идея для дизайна: большая открытая гостиная комната в стиле фьюжн с бежевыми стенами, паркетным полом среднего тона, стандартным камином, телевизором на стене, фасадом камина из плитки и синим диваном - отличное фото интерьера
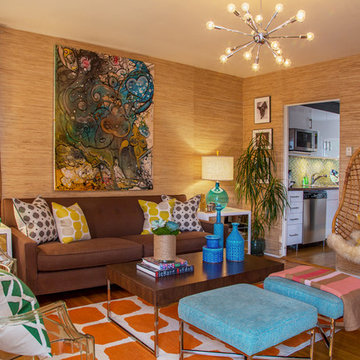
This California bungalow combines bold colors with natural elements to create a playful yet relaxing retreat.
Пример оригинального дизайна: изолированная гостиная комната:: освещение в стиле фьюжн с бежевыми стенами и паркетным полом среднего тона
Пример оригинального дизайна: изолированная гостиная комната:: освещение в стиле фьюжн с бежевыми стенами и паркетным полом среднего тона
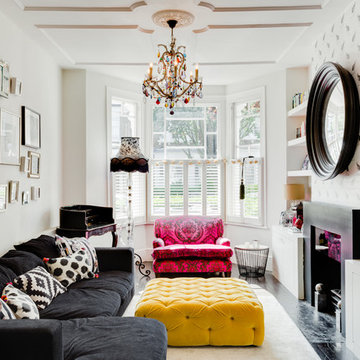
Paul Chapman photography
На фото: гостиная комната:: освещение в стиле фьюжн с белыми стенами и стандартным камином
На фото: гостиная комната:: освещение в стиле фьюжн с белыми стенами и стандартным камином
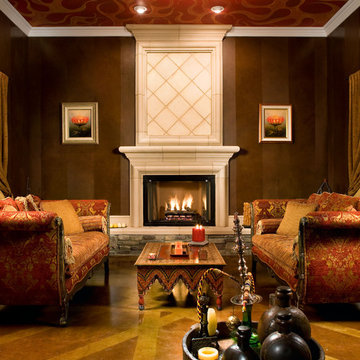
Helfrich and Brightwell Residence. Photo by KuDa Photography.
Пример оригинального дизайна: гостиная комната в стиле фьюжн с коричневыми стенами и стандартным камином без телевизора
Пример оригинального дизайна: гостиная комната в стиле фьюжн с коричневыми стенами и стандартным камином без телевизора
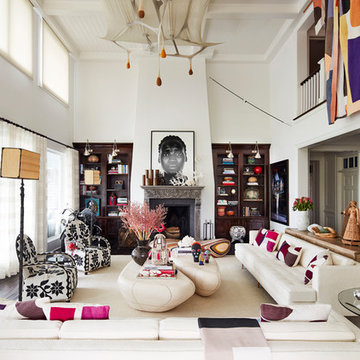
Photography by Thomas Loof
На фото: открытая гостиная комната в стиле фьюжн с белыми стенами, темным паркетным полом, стандартным камином и коричневым полом
На фото: открытая гостиная комната в стиле фьюжн с белыми стенами, темным паркетным полом, стандартным камином и коричневым полом

Located near the base of Scottsdale landmark Pinnacle Peak, the Desert Prairie is surrounded by distant peaks as well as boulder conservation easements. This 30,710 square foot site was unique in terrain and shape and was in close proximity to adjacent properties. These unique challenges initiated a truly unique piece of architecture.
Planning of this residence was very complex as it weaved among the boulders. The owners were agnostic regarding style, yet wanted a warm palate with clean lines. The arrival point of the design journey was a desert interpretation of a prairie-styled home. The materials meet the surrounding desert with great harmony. Copper, undulating limestone, and Madre Perla quartzite all blend into a low-slung and highly protected home.
Located in Estancia Golf Club, the 5,325 square foot (conditioned) residence has been featured in Luxe Interiors + Design’s September/October 2018 issue. Additionally, the home has received numerous design awards.
Desert Prairie // Project Details
Architecture: Drewett Works
Builder: Argue Custom Homes
Interior Design: Lindsey Schultz Design
Interior Furnishings: Ownby Design
Landscape Architect: Greey|Pickett
Photography: Werner Segarra
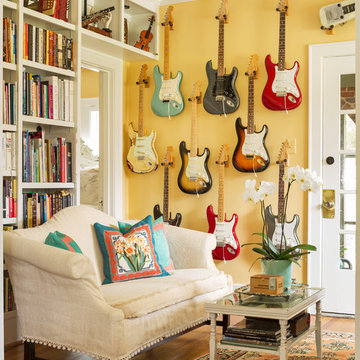
Rett Peek
На фото: гостиная комната в стиле фьюжн с желтыми стенами, паркетным полом среднего тона и коричневым полом с
На фото: гостиная комната в стиле фьюжн с желтыми стенами, паркетным полом среднего тона и коричневым полом с
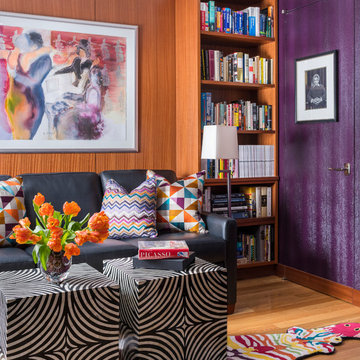
We had so much fun with this space! We have a faux snake skin on the walls, a custom fruit-stripe zebra rug from Stark Carpets, custom pillows, bone inlay tables and a leather sleeper sofa
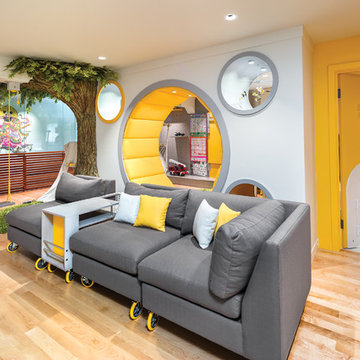
THEME This room is dedicated to supporting and encouraging the young artist in art and music. From the hand-painted instruments decorating the music corner to
the dedicated foldaway art table, every space is tailored to the creative spirit, offering a place to be inspired, a nook to relax or a corner to practice. This environment
radiates energy from the ground up, showering the room in natural, vibrant color.
FOCUS A majestic, floor-to-ceiling tree anchors the space, boldly transporting the beauty of nature into the house--along with the fun of swinging from a tree branch,
pitching a tent or reading under the beautiful canopy. The tree shares pride of place with a unique, retroinspired
room divider housing a colorful padded nook perfect for
reading, watching television or just relaxing.
STORAGE Multiple storage options are integrated to accommodate the family’s eclectic interests and
varied needs. From hidden cabinets in the floor to movable shelves and storage bins, there is room
for everything. The two wardrobes provide generous storage capacity without taking up valuable floor
space, and readily open up to sweep toys out of sight. The myWall® panels accommodate various shelving options and bins that can all be repositioned as needed. Additional storage and display options are strategically
provided around the room to store sheet music or display art projects on any of three magnetic panels.
GROWTH While the young artist experiments with media or music, he can also adapt this space to complement his experiences. The myWall® panels promote easy transformation and expansion, offer unlimited options, and keep shelving at an optimum height as he grows. All the furniture rolls on casters so the room can sustain the
action during a play date or be completely re-imagined if the family wants a makeover.
SAFETY The elements in this large open space are all designed to enfold a young boy in a playful, creative and safe place. The modular components on the myWall® panels are all locked securely in place no matter what they store. The custom drop-down table includes two safety latches to prevent unintentional opening. The floor drop doors are all equipped with slow glide closing hinges so no fingers will be trapped.
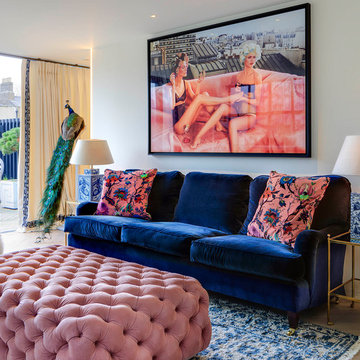
Living room with blue velvet sofa and pink and blue accents.
Источник вдохновения для домашнего уюта: открытая, парадная гостиная комната среднего размера в стиле фьюжн с белыми стенами, светлым паркетным полом и бежевым полом
Источник вдохновения для домашнего уюта: открытая, парадная гостиная комната среднего размера в стиле фьюжн с белыми стенами, светлым паркетным полом и бежевым полом
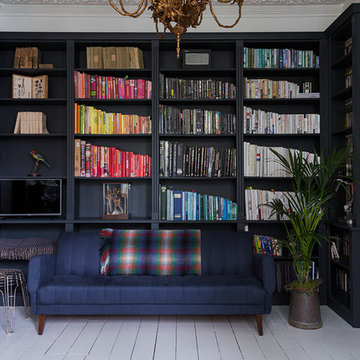
Owner Supplied
Свежая идея для дизайна: рабочее место среднего размера в стиле фьюжн с синими стенами, деревянным полом и белым полом - отличное фото интерьера
Свежая идея для дизайна: рабочее место среднего размера в стиле фьюжн с синими стенами, деревянным полом и белым полом - отличное фото интерьера
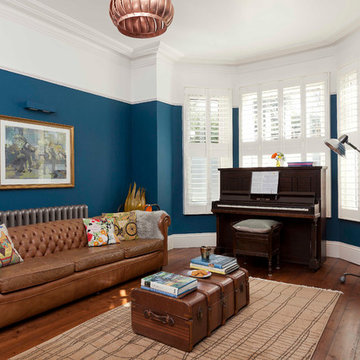
Fiona Walker-Arnott
Пример оригинального дизайна: парадная, изолированная гостиная комната среднего размера в стиле фьюжн с синими стенами, коричневым полом и темным паркетным полом
Пример оригинального дизайна: парадная, изолированная гостиная комната среднего размера в стиле фьюжн с синими стенами, коричневым полом и темным паркетным полом
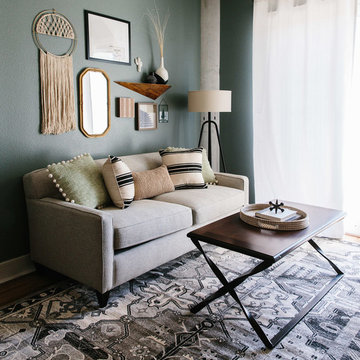
We had the pleasure of adding some serious style to this pied-a-terre located in the heart of Austin. With only 750 square feet, we were able to give this Airbnb property a chic combination of both Texan culture and contemporary style via locally sourced artwork and intriguing textiles.
We wanted the interior to be attractive to everyone who stepped in the door, so we chose an earth-toned color palette consisting of soft creams, greens, blues, and peach. Contrasting black accents and an eclectic gallery wall fill the space with a welcoming personality that also leaves a “city vibe” feel.
Designed by Sara Barney’s BANDD DESIGN, who are based in Austin, Texas and serving throughout Round Rock, Lake Travis, West Lake Hills, and Tarrytown.
For more about BANDD DESIGN, click here: https://bandddesign.com/
To learn more about this project, click here: https://bandddesign.com/downtown-austin-pied-a-terre/
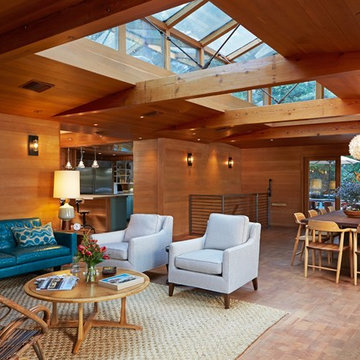
Great Room in Rustic Canyon. Photo by Douglas Hill
Пример оригинального дизайна: гостиная комната в стиле фьюжн
Пример оригинального дизайна: гостиная комната в стиле фьюжн
Стиль Фьюжн – квартиры и дома
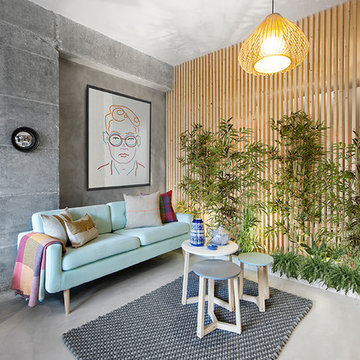
Свежая идея для дизайна: гостиная комната в стиле фьюжн с серыми стенами, бетонным полом и серым полом - отличное фото интерьера
1



















