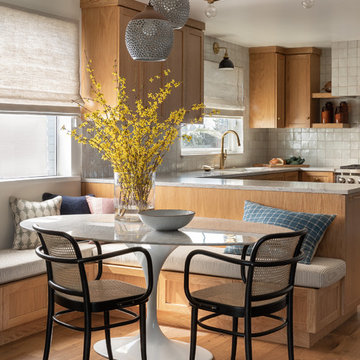Стиль Фьюжн – квартиры и дома класса люкс

A 6 bedroom full-house renovation of a Queen-Anne style villa, using punchy colour & dramatic statements to create an exciting & functional home for a busy couple, their 3 kids & dog. We completely altered the flow of the house, creating generous architectural links & a sweeping stairwell; both opening up spaces, but also catering for the flexibility of privacy required with a growing family. Our clients' bravery & love of drama allowed us to experiment with bold colour and pattern, and by adding in a rich, eclectic mix of vintage and modern furniture, we've created a super-comfortable, high-glamor family home.
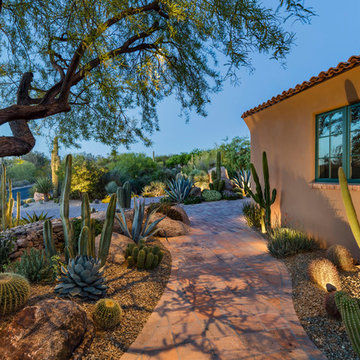
Photo Credits: Steven Thompson
Свежая идея для дизайна: большой участок и сад в стиле фьюжн - отличное фото интерьера
Свежая идея для дизайна: большой участок и сад в стиле фьюжн - отличное фото интерьера

Windows were added to this living space for maximum light. The clients' collection of art and sculpture are the focus of the room. A custom limestone fireplace was designed to add focus to the only wall in this space. The furniture is a mix of custom English and contemporary all atop antique Persian rugs. The blue velvet bench in front was designed by Mr. Dodge out of maple to offset the antiques in the room and compliment the contemporary art. All the windows overlook the cabana, art studio, pool and patio.

Beautiful executive office with wood ceiling, stone fireplace, built-in cabinets and floating desk. Visionart TV in Fireplace. Cabinets are redwood burl and desk is Mahogany.
Project designed by Susie Hersker’s Scottsdale interior design firm Design Directives. Design Directives is active in Phoenix, Paradise Valley, Cave Creek, Carefree, Sedona, and beyond.
For more about Design Directives, click here: https://susanherskerasid.com/

На фото: большая главная ванная комната в стиле фьюжн с плоскими фасадами, столешницей из искусственного кварца, белыми стенами, полом из керамогранита, темными деревянными фасадами, серой плиткой, керамогранитной плиткой, белой столешницей, отдельно стоящей ванной, унитазом-моноблоком, монолитной раковиной, серым полом и окном с
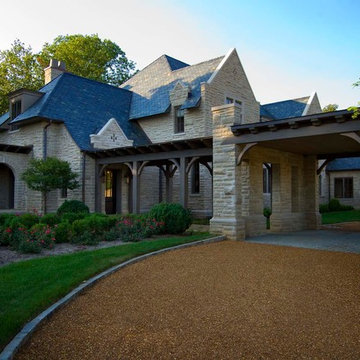
Porte Cochere at guest arrival
Источник вдохновения для домашнего уюта: большой пристроенный гараж в стиле фьюжн с навесом над входом
Источник вдохновения для домашнего уюта: большой пристроенный гараж в стиле фьюжн с навесом над входом

Une belle et grande maison de l’Île Saint Denis, en bord de Seine. Ce qui aura constitué l’un de mes plus gros défis ! Madame aime le pop, le rose, le batik, les 50’s-60’s-70’s, elle est tendre, romantique et tient à quelques références qui ont construit ses souvenirs de maman et d’amoureuse. Monsieur lui, aime le minimalisme, le minéral, l’art déco et les couleurs froides (et le rose aussi quand même!). Tous deux aiment les chats, les plantes, le rock, rire et voyager. Ils sont drôles, accueillants, généreux, (très) patients mais (super) perfectionnistes et parfois difficiles à mettre d’accord ?
Et voilà le résultat : un mix and match de folie, loin de mes codes habituels et du Wabi-sabi pur et dur, mais dans lequel on retrouve l’essence absolue de cette démarche esthétique japonaise : donner leur chance aux objets du passé, respecter les vibrations, les émotions et l’intime conviction, ne pas chercher à copier ou à être « tendance » mais au contraire, ne jamais oublier que nous sommes des êtres uniques qui avons le droit de vivre dans un lieu unique. Que ce lieu est rare et inédit parce que nous l’avons façonné pièce par pièce, objet par objet, motif par motif, accord après accord, à notre image et selon notre cœur. Cette maison de bord de Seine peuplée de trouvailles vintage et d’icônes du design respire la bonne humeur et la complémentarité de ce couple de clients merveilleux qui resteront des amis. Des clients capables de franchir l’Atlantique pour aller chercher des miroirs que je leur ai proposés mais qui, le temps de passer de la conception à la réalisation, sont sold out en France. Des clients capables de passer la journée avec nous sur le chantier, mètre et niveau à la main, pour nous aider à traquer la perfection dans les finitions. Des clients avec qui refaire le monde, dans la quiétude du jardin, un verre à la main, est un pur moment de bonheur. Merci pour votre confiance, votre ténacité et votre ouverture d’esprit. ????

This transformation started with a builder grade bathroom and was expanded into a sauna wet room. With cedar walls and ceiling and a custom cedar bench, the sauna heats the space for a relaxing dry heat experience. The goal of this space was to create a sauna in the secondary bathroom and be as efficient as possible with the space. This bathroom transformed from a standard secondary bathroom to a ergonomic spa without impacting the functionality of the bedroom.
This project was super fun, we were working inside of a guest bedroom, to create a functional, yet expansive bathroom. We started with a standard bathroom layout and by building out into the large guest bedroom that was used as an office, we were able to create enough square footage in the bathroom without detracting from the bedroom aesthetics or function. We worked with the client on her specific requests and put all of the materials into a 3D design to visualize the new space.
Houzz Write Up: https://www.houzz.com/magazine/bathroom-of-the-week-stylish-spa-retreat-with-a-real-sauna-stsetivw-vs~168139419
The layout of the bathroom needed to change to incorporate the larger wet room/sauna. By expanding the room slightly it gave us the needed space to relocate the toilet, the vanity and the entrance to the bathroom allowing for the wet room to have the full length of the new space.
This bathroom includes a cedar sauna room that is incorporated inside of the shower, the custom cedar bench follows the curvature of the room's new layout and a window was added to allow the natural sunlight to come in from the bedroom. The aromatic properties of the cedar are delightful whether it's being used with the dry sauna heat and also when the shower is steaming the space. In the shower are matching porcelain, marble-look tiles, with architectural texture on the shower walls contrasting with the warm, smooth cedar boards. Also, by increasing the depth of the toilet wall, we were able to create useful towel storage without detracting from the room significantly.
This entire project and client was a joy to work with.
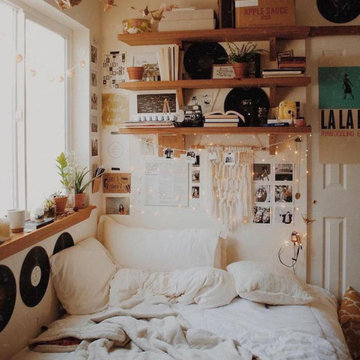
Пример оригинального дизайна: гостевая спальня среднего размера, (комната для гостей) в стиле фьюжн с белыми стенами, полом из керамической плитки, белым полом, кессонным потолком и панелями на части стены без камина

Eclectic Style kitchen with a Modern twist. Done using our Shaker style doors in a custom Sherwin Williams paint color.
Пример оригинального дизайна: угловая кухня среднего размера в стиле фьюжн с обеденным столом, фасадами в стиле шейкер, синими фасадами, столешницей из кварцевого агломерата, белым фартуком, фартуком из керамической плитки, техникой из нержавеющей стали, полом из винила, островом, белой столешницей, с полувстраиваемой мойкой (с передним бортиком) и коричневым полом
Пример оригинального дизайна: угловая кухня среднего размера в стиле фьюжн с обеденным столом, фасадами в стиле шейкер, синими фасадами, столешницей из кварцевого агломерата, белым фартуком, фартуком из керамической плитки, техникой из нержавеющей стали, полом из винила, островом, белой столешницей, с полувстраиваемой мойкой (с передним бортиком) и коричневым полом

The conservatory space was transformed into a bright space full of light and plants. It also doubles up as a small office space with plenty of storage and a very comfortable Victorian refurbished chaise longue to relax in.

Master bath featuring dual sinks and a large walk-in shower
На фото: маленькая главная ванная комната в стиле фьюжн с фасадами в стиле шейкер, синими фасадами, открытым душем, унитазом-моноблоком, серой плиткой, керамогранитной плиткой, серыми стенами, полом из мозаичной плитки, врезной раковиной, столешницей из искусственного кварца, серым полом, открытым душем, белой столешницей, сиденьем для душа, тумбой под две раковины и встроенной тумбой для на участке и в саду
На фото: маленькая главная ванная комната в стиле фьюжн с фасадами в стиле шейкер, синими фасадами, открытым душем, унитазом-моноблоком, серой плиткой, керамогранитной плиткой, серыми стенами, полом из мозаичной плитки, врезной раковиной, столешницей из искусственного кварца, серым полом, открытым душем, белой столешницей, сиденьем для душа, тумбой под две раковины и встроенной тумбой для на участке и в саду

New Orleans Garden District Home
На фото: большой, двухэтажный, белый частный загородный дом в стиле фьюжн с облицовкой из винила, плоской крышей и крышей из смешанных материалов с
На фото: большой, двухэтажный, белый частный загородный дом в стиле фьюжн с облицовкой из винила, плоской крышей и крышей из смешанных материалов с

На фото: большая открытая гостиная комната в стиле фьюжн с домашним баром, серыми стенами, полом из керамогранита, горизонтальным камином, фасадом камина из камня, телевизором на стене, бежевым полом и обоями на стенах с

The formal living area in this Brooklyn brownstone once had an awful marble fireplace surround that didn't properly reflect the home's provenance. Sheetrock was peeled back to reveal the exposed brick chimney, we sourced a new mantel with dental molding from architectural salvage, and completed the surround with green marble tiles in an offset pattern. The chairs are Mid-Century Modern style and the love seat is custom-made in gray leather. Custom bookshelves and lower storage cabinets were also installed, overseen by antiqued-brass picture lights.
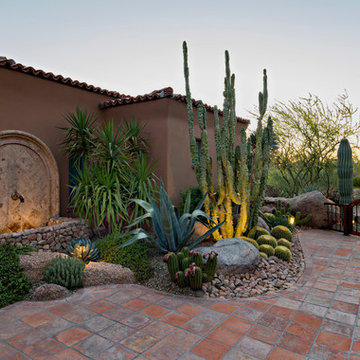
Photo Credits: Steven Thompson
Пример оригинального дизайна: большой участок и сад в стиле фьюжн
Пример оригинального дизайна: большой участок и сад в стиле фьюжн
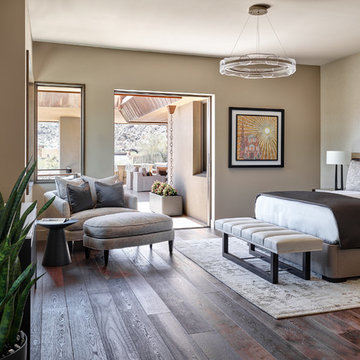
Located near the base of Scottsdale landmark Pinnacle Peak, the Desert Prairie is surrounded by distant peaks as well as boulder conservation easements. This 30,710 square foot site was unique in terrain and shape and was in close proximity to adjacent properties. These unique challenges initiated a truly unique piece of architecture.
Planning of this residence was very complex as it weaved among the boulders. The owners were agnostic regarding style, yet wanted a warm palate with clean lines. The arrival point of the design journey was a desert interpretation of a prairie-styled home. The materials meet the surrounding desert with great harmony. Copper, undulating limestone, and Madre Perla quartzite all blend into a low-slung and highly protected home.
Located in Estancia Golf Club, the 5,325 square foot (conditioned) residence has been featured in Luxe Interiors + Design’s September/October 2018 issue. Additionally, the home has received numerous design awards.
Desert Prairie // Project Details
Architecture: Drewett Works
Builder: Argue Custom Homes
Interior Design: Lindsey Schultz Design
Interior Furnishings: Ownby Design
Landscape Architect: Greey|Pickett
Photography: Werner Segarra
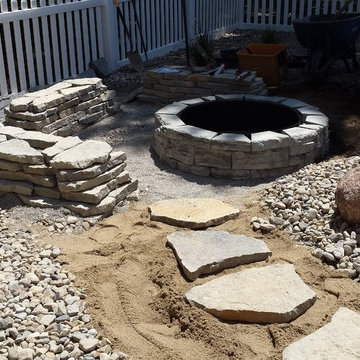
Walk path is in. Large stepping stones laid on a thin layer of sand to keep from moving
Стильный дизайн: наземный бассейн среднего размера на заднем дворе в стиле фьюжн с покрытием из гравия - последний тренд
Стильный дизайн: наземный бассейн среднего размера на заднем дворе в стиле фьюжн с покрытием из гравия - последний тренд
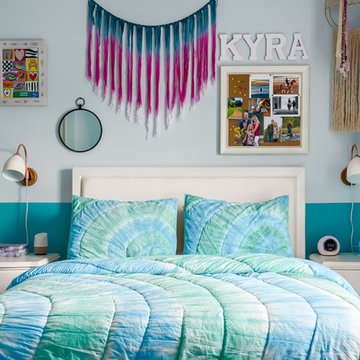
Anastasia Alkema Photography
Свежая идея для дизайна: детская среднего размера в стиле фьюжн с спальным местом, синими стенами, ковровым покрытием и бежевым полом для ребенка от 4 до 10 лет, девочки - отличное фото интерьера
Свежая идея для дизайна: детская среднего размера в стиле фьюжн с спальным местом, синими стенами, ковровым покрытием и бежевым полом для ребенка от 4 до 10 лет, девочки - отличное фото интерьера
Стиль Фьюжн – квартиры и дома класса люкс
1



















