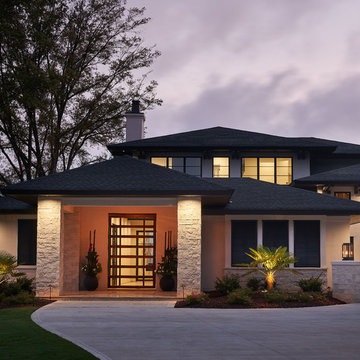Красивые дома в стиле ретро – 15 776 фото фасадов

Photo: Roy Aguilar
Идея дизайна: маленький, одноэтажный, кирпичный, черный частный загородный дом в стиле ретро с двускатной крышей и металлической крышей для на участке и в саду
Идея дизайна: маленький, одноэтажный, кирпичный, черный частный загородный дом в стиле ретро с двускатной крышей и металлической крышей для на участке и в саду

Joe Ercoli Photography
На фото: большой, одноэтажный, белый дом в стиле ретро с комбинированной облицовкой с
На фото: большой, одноэтажный, белый дом в стиле ретро с комбинированной облицовкой с

Идея дизайна: одноэтажный, серый частный загородный дом среднего размера в стиле ретро с двускатной крышей и металлической крышей
Find the right local pro for your project

Lane Dittoe Photographs
[FIXE] design house interors
Стильный дизайн: одноэтажный, белый частный загородный дом среднего размера в стиле ретро с облицовкой из цементной штукатурки, вальмовой крышей и крышей из гибкой черепицы - последний тренд
Стильный дизайн: одноэтажный, белый частный загородный дом среднего размера в стиле ретро с облицовкой из цементной штукатурки, вальмовой крышей и крышей из гибкой черепицы - последний тренд

The shape of the angled porch-roof, sets the tone for a truly modern entryway. This protective covering makes a dramatic statement, as it hovers over the front door. The blue-stone terrace conveys even more interest, as it gradually moves upward, morphing into steps, until it reaches the porch.
Porch Detail
The multicolored tan stone, used for the risers and retaining walls, is proportionally carried around the base of the house. Horizontal sustainable-fiber cement board replaces the original vertical wood siding, and widens the appearance of the facade. The color scheme — blue-grey siding, cherry-wood door and roof underside, and varied shades of tan and blue stone — is complimented by the crisp-contrasting black accents of the thin-round metal columns, railing, window sashes, and the roof fascia board and gutters.
This project is a stunning example of an exterior, that is both asymmetrical and symmetrical. Prior to the renovation, the house had a bland 1970s exterior. Now, it is interesting, unique, and inviting.
Photography Credit: Tom Holdsworth Photography
Contractor: Owings Brothers Contracting

Klopf Architecture, Arterra Landscape Architects, and Flegels Construction updated a classic Eichler open, indoor-outdoor home. Expanding on the original walls of glass and connection to nature that is common in mid-century modern homes. The completely openable walls allow the homeowners to truly open up the living space of the house, transforming it into an open air pavilion, extending the living area outdoors to the private side yards, and taking maximum advantage of indoor-outdoor living opportunities. Taking the concept of borrowed landscape from traditional Japanese architecture, the fountain, concrete bench wall, and natural landscaping bound the indoor-outdoor space. The Truly Open Eichler is a remodeled single-family house in Palo Alto. This 1,712 square foot, 3 bedroom, 2.5 bathroom is located in the heart of the Silicon Valley.
Klopf Architecture Project Team: John Klopf, AIA, Geoff Campen, and Angela Todorova
Landscape Architect: Arterra Landscape Architects
Structural Engineer: Brian Dotson Consulting Engineers
Contractor: Flegels Construction
Photography ©2014 Mariko Reed
Location: Palo Alto, CA
Year completed: 2014

Seattle architect Curtis Gelotte restores life to a dated home.
Идея дизайна: разноцветный частный загородный дом среднего размера в стиле ретро с комбинированной облицовкой, вальмовой крышей и металлической крышей
Идея дизайна: разноцветный частный загородный дом среднего размера в стиле ретро с комбинированной облицовкой, вальмовой крышей и металлической крышей
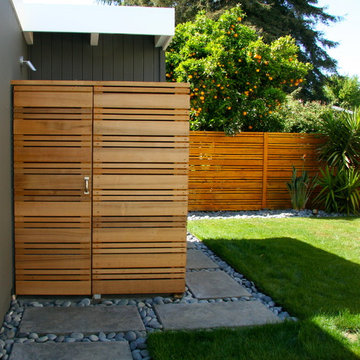
Источник вдохновения для домашнего уюта: деревянный, серый дом среднего размера в стиле ретро

Стильный дизайн: трехэтажный, серый частный загородный дом среднего размера в стиле ретро с комбинированной облицовкой, односкатной крышей и металлической крышей - последний тренд

Источник вдохновения для домашнего уюта: двухэтажный, серый частный загородный дом в стиле ретро с комбинированной облицовкой и плоской крышей
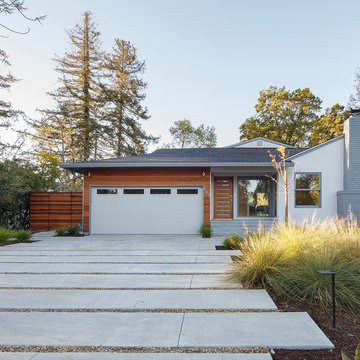
Eric Rorer
Свежая идея для дизайна: одноэтажный, белый частный загородный дом среднего размера в стиле ретро с комбинированной облицовкой и крышей из гибкой черепицы - отличное фото интерьера
Свежая идея для дизайна: одноэтажный, белый частный загородный дом среднего размера в стиле ретро с комбинированной облицовкой и крышей из гибкой черепицы - отличное фото интерьера
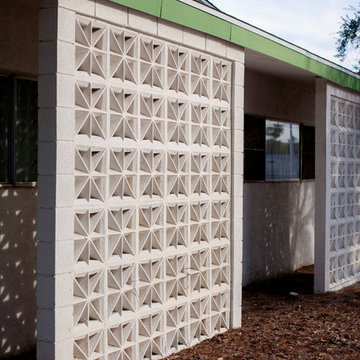
Photo: Margaret Wright © 2017 Houzz
Пример оригинального дизайна: дом в стиле ретро
Пример оригинального дизайна: дом в стиле ретро

This 60's Style Ranch home was recently remodeled to withhold the Barley Pfeiffer standard. This home features large 8' vaulted ceilings, accented with stunning premium white oak wood. The large steel-frame windows and front door allow for the infiltration of natural light; specifically designed to let light in without heating the house. The fireplace is original to the home, but has been resurfaced with hand troweled plaster. Special design features include the rising master bath mirror to allow for additional storage.
Photo By: Alan Barley

Close up of the entry
Источник вдохновения для домашнего уюта: двухэтажный, бежевый частный загородный дом среднего размера в стиле ретро с облицовкой из камня, вальмовой крышей, крышей из гибкой черепицы и серой крышей
Источник вдохновения для домашнего уюта: двухэтажный, бежевый частный загородный дом среднего размера в стиле ретро с облицовкой из камня, вальмовой крышей, крышей из гибкой черепицы и серой крышей

На фото: огромный, двухэтажный, бежевый частный загородный дом в стиле ретро с облицовкой из камня, вальмовой крышей, крышей из гибкой черепицы и коричневой крышей

Marisa Vitale Photography
На фото: одноэтажный, белый частный загородный дом в стиле ретро с облицовкой из цементной штукатурки и плоской крышей
На фото: одноэтажный, белый частный загородный дом в стиле ретро с облицовкой из цементной штукатурки и плоской крышей
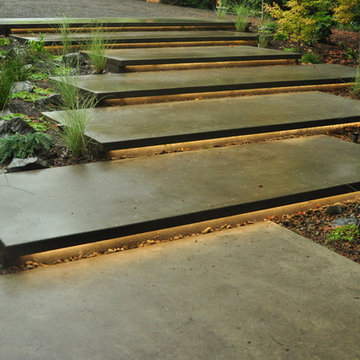
These wide stairs provide a dramatic entry into the backyard. All hardscape and plantings designed and installed by Pistils Landscape Design + Build.

Whole house remodel of a classic Mid-Century style beach bungalow into a modern beach villa.
Architect: Neumann Mendro Andrulaitis
General Contractor: Allen Construction
Photographer: Ciro Coelho
Красивые дома в стиле ретро – 15 776 фото фасадов

На фото: большой, одноэтажный, деревянный, черный частный загородный дом в стиле ретро с крышей из гибкой черепицы, черной крышей и односкатной крышей с
1
