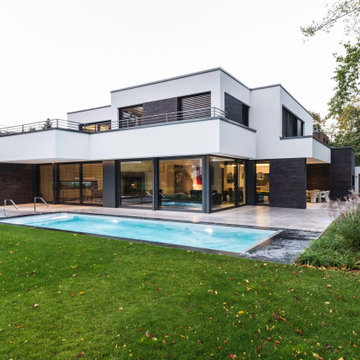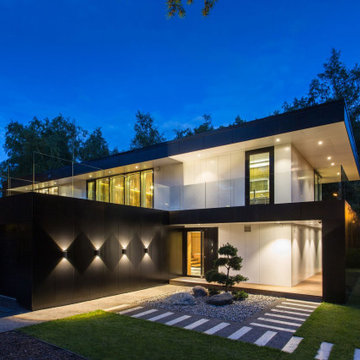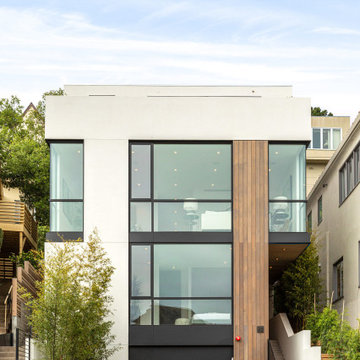Красивые дома в современном стиле – 259 639 фото фасадов
Сортировать:
Бюджет
Сортировать:Популярное за сегодня
1 - 20 из 259 639 фото
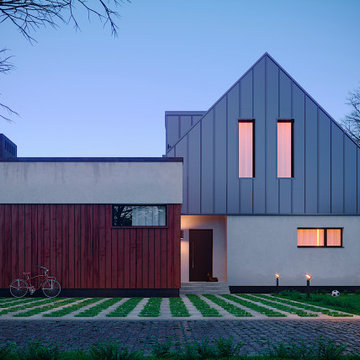
Источник вдохновения для домашнего уюта: дом в современном стиле
Find the right local pro for your project
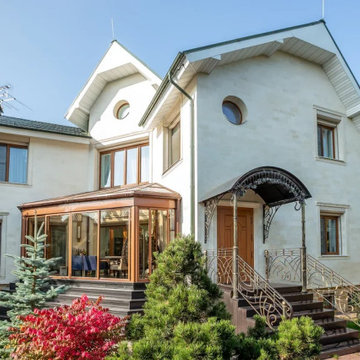
Источник вдохновения для домашнего уюта: двухэтажный, белый частный загородный дом в современном стиле с двускатной крышей
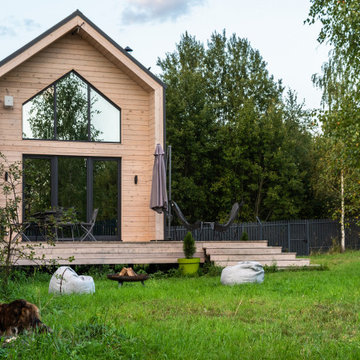
Свежая идея для дизайна: маленький дом в современном стиле для на участке и в саду - отличное фото интерьера

Beautiful landscaping design path to this modern rustic home in Hartford, Austin, Texas, 2022 project By Darash
Источник вдохновения для домашнего уюта: большой, двухэтажный, деревянный, белый частный загородный дом в современном стиле с односкатной крышей, крышей из гибкой черепицы, серой крышей и отделкой доской с нащельником
Источник вдохновения для домашнего уюта: большой, двухэтажный, деревянный, белый частный загородный дом в современном стиле с односкатной крышей, крышей из гибкой черепицы, серой крышей и отделкой доской с нащельником
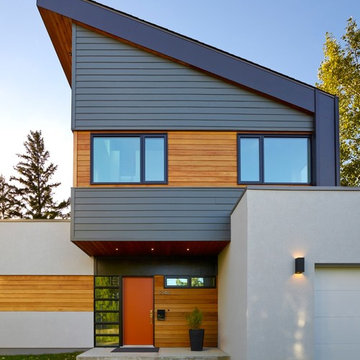
Merle Prosofsky
Свежая идея для дизайна: двухэтажный дом в современном стиле с комбинированной облицовкой и односкатной крышей - отличное фото интерьера
Свежая идея для дизайна: двухэтажный дом в современном стиле с комбинированной облицовкой и односкатной крышей - отличное фото интерьера

The guesthouse of our Green Mountain Getaway follows the same recipe as the main house. With its soaring roof lines and large windows, it feels equally as integrated into the surrounding landscape.
Photo by: Nat Rea Photography
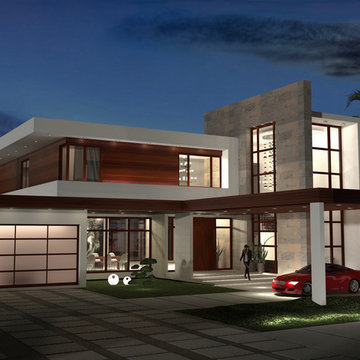
2015 © AB2 Designers
Пример оригинального дизайна: большой, двухэтажный, деревянный, бежевый дом в современном стиле
Пример оригинального дизайна: большой, двухэтажный, деревянный, бежевый дом в современном стиле

This modern green home offers both a vacation destination on Cape Cod near local family members and an opportunity for rental income.
FAMILY ROOTS. A West Coast couple living in the San Francisco Bay Area sought a permanent East Coast vacation home near family members living on Cape Cod. As academic professionals focused on sustainability, they sought a green, energy efficient home that was well-aligned with their values. With no green homes available for sale on Cape Cod, they decided to purchase land near their family and build their own.
SLOPED SITE. Comprised of a 3/4 acre lot nestled in the pines, the steeply sloping terrain called for a plan that embraced and took advantage of the slope. Of equal priority was optimizing solar exposure, preserving privacy from abutters, and creating outdoor living space. The design accomplished these goals with a simple, rectilinear form, offering living space on the both entry and lower/basement levels. The stepped foundation allows for a walk-out basement level with light-filled living space on the down-hill side of the home. The traditional basement on the eastern, up-hill side houses mechanical equipment and a home gym. The house welcomes natural light throughout, captures views of the forest, and delivers entertainment space that connects indoor living space to outdoor deck and dining patio.
MODERN VISION. The clean building form and uncomplicated finishes pay homage to the modern architectural legacy on the outer Cape. Durable and economical fiber cement panels, fixed with aluminum channels, clad the primary form. Cedar clapboards provide a visual accent at the south-facing living room, which extends a single roof plane to cover the entry porch.
SMART USE OF SPACE. On the entry level, the “L”-shaped living, dining, and kitchen space connects to the exterior living, dining, and grilling spaces to effectively double the home’s summertime entertainment area. Placed at the western end of the entry level (where it can retain privacy but still claim expansive downhill views) is the master suite with a built-in study. The lower level has two guest bedrooms, a second full bathroom, and laundry. The flexibility of the space—crucial in a house with a modest footprint—emerges in one of the guest bedrooms, which doubles as home office by opening the barn-style double doors to connect it to the bright, airy open stair leading up to the entry level. Thoughtful design, generous ceiling heights and large windows transform the modest 1,100 sf* footprint into a well-lit, spacious home. *(total finished space is 1800 sf)
RENTAL INCOME. The property works for its owners by netting rental income when the owners are home in San Francisco. The house especially caters to vacationers bound for nearby Mayo Beach and includes an outdoor shower adjacent to the lower level entry door. In contrast to the bare bones cottages that are typically available on the Cape, this home offers prospective tenants a modern aesthetic, paired with luxurious and green features. Durable finishes inside and out will ensure longevity with the heavier use that comes with a rental property.
COMFORT YEAR-ROUND. The home is super-insulated and air-tight, with mechanical ventilation to provide continuous fresh air from the outside. High performance triple-paned windows complement the building enclosure and maximize passive solar gain while ensuring a warm, draft-free winter, even when sitting close to the glass. A properly sized air source heat pump offers efficient heating & cooling, and includes a carefully designed the duct distribution system to provide even comfort throughout the house. The super-insulated envelope allows us to significantly reduce the equipment capacity, duct size, and airflow quantities, while maintaining unparalleled thermal comfort.
ENERGY EFFICIENT. The building’s shell and mechanical systems play instrumental roles in the home’s exceptional performance. The building enclosure reduces the most significant energy glutton: heating. Continuous super-insulation, thorough air sealing, triple-pane windows, and passive solar gain work together to yield a miniscule heating load. All active energy consumers are extremely efficient: an air source heat pump for heating and cooling, a heat pump hot water heater, LED lighting, energy recovery ventilation (ERV), and high efficiency appliances. The result is a home that uses 70% less energy than a similar new home built to code requirements.
OVERALL. The home embodies the owners’ goals and values while comprehensively enabling thermal comfort, energy efficiency, a vacation respite, and supplementary income.
PROJECT TEAM
ZeroEnergy Design - Architect & Mechanical Designer
A.F. Hultin & Co. - Contractor
Pamet Valley Landscape Design - Landscape & Masonry
Lisa Finch - Original Artwork
European Architectural Supply - Windows
Eric Roth Photography - Photography

A uniform and cohesive look adds simplicity to the overall aesthetic, supporting the minimalist design. The A5s is Glo’s slimmest profile, allowing for more glass, less frame, and wider sightlines. The concealed hinge creates a clean interior look while also providing a more energy-efficient air-tight window. The increased performance is also seen in the triple pane glazing used in both series. The windows and doors alike provide a larger continuous thermal break, multiple air seals, high-performance spacers, Low-E glass, and argon filled glazing, with U-values as low as 0.20. Energy efficiency and effortless minimalism create a breathtaking Scandinavian-style remodel.
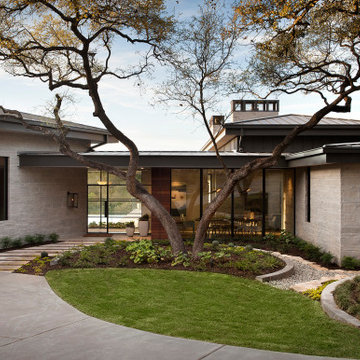
Идея дизайна: бежевый частный загородный дом в современном стиле с облицовкой из камня, вальмовой крышей и металлической крышей
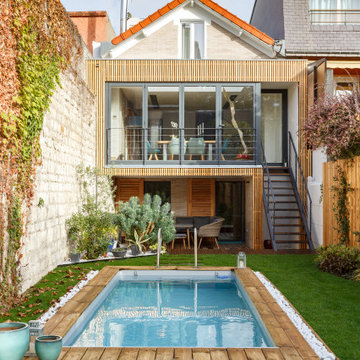
façade brique et bois, plaquette de parement
Стильный дизайн: двухэтажный, кирпичный, бежевый частный загородный дом среднего размера в современном стиле с двускатной крышей и черепичной крышей - последний тренд
Стильный дизайн: двухэтажный, кирпичный, бежевый частный загородный дом среднего размера в современном стиле с двускатной крышей и черепичной крышей - последний тренд

Fotografie René Kersting
Пример оригинального дизайна: трехэтажный, деревянный, серый частный загородный дом среднего размера в современном стиле с двускатной крышей
Пример оригинального дизайна: трехэтажный, деревянный, серый частный загородный дом среднего размера в современном стиле с двускатной крышей

Shoberg Homes- Contractor
Studio Seiders - Interior Design
Ryann Ford Photography, LLC
На фото: одноэтажный, серый частный загородный дом в современном стиле с облицовкой из камня и вальмовой крышей с
На фото: одноэтажный, серый частный загородный дом в современном стиле с облицовкой из камня и вальмовой крышей с
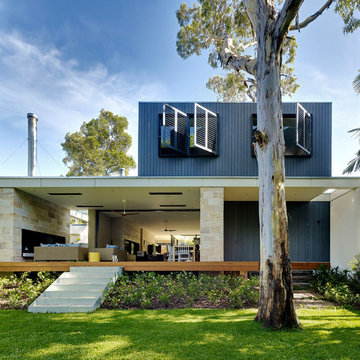
Michael Nicholson
Идея дизайна: двухэтажный, черный частный загородный дом в современном стиле с комбинированной облицовкой и плоской крышей
Идея дизайна: двухэтажный, черный частный загородный дом в современном стиле с комбинированной облицовкой и плоской крышей

Стильный дизайн: двухэтажный, белый, большой частный загородный дом в современном стиле с облицовкой из камня, двускатной крышей и металлической крышей - последний тренд

Источник вдохновения для домашнего уюта: двухэтажный, бежевый частный загородный дом в современном стиле с крышей из гибкой черепицы
Красивые дома в современном стиле – 259 639 фото фасадов
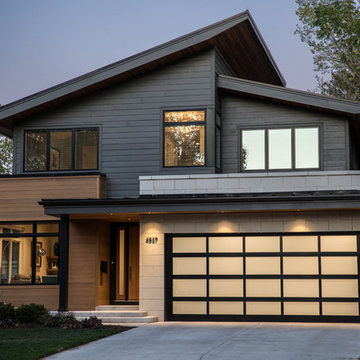
Jason Walsmith
Пример оригинального дизайна: большой, двухэтажный, серый частный загородный дом в современном стиле с комбинированной облицовкой, односкатной крышей и металлической крышей
Пример оригинального дизайна: большой, двухэтажный, серый частный загородный дом в современном стиле с комбинированной облицовкой, односкатной крышей и металлической крышей
1
