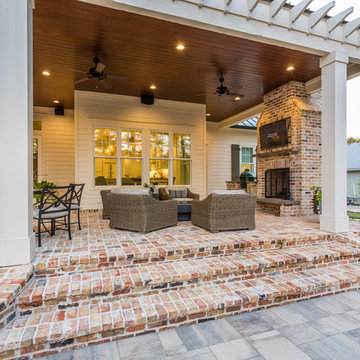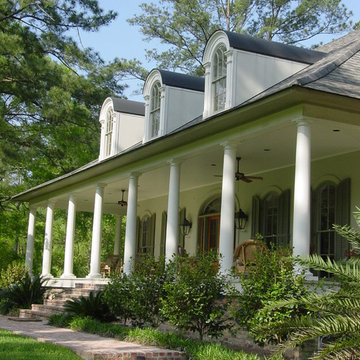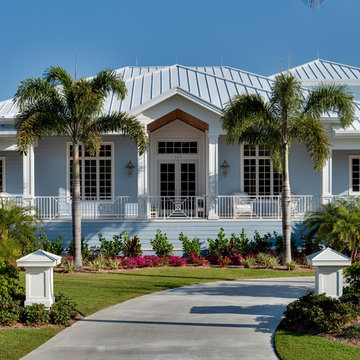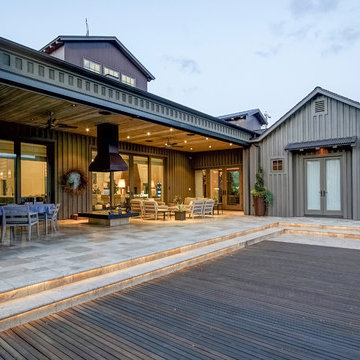Красивые дома – 8 182 фото фасадов
Сортировать:
Бюджет
Сортировать:Популярное за сегодня
1 - 20 из 8 182 фото
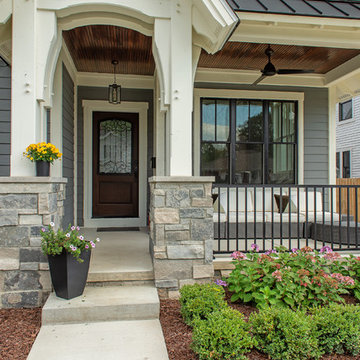
Идея дизайна: двухэтажный, деревянный, серый частный загородный дом среднего размера в стиле кантри с двускатной крышей и крышей из гибкой черепицы
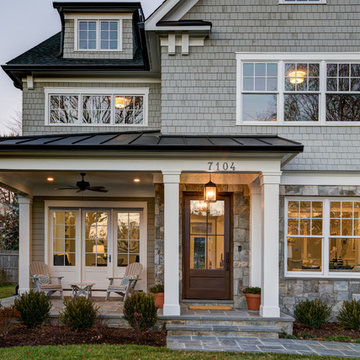
Пример оригинального дизайна: большой, двухэтажный, деревянный, серый частный загородный дом в стиле неоклассика (современная классика) с двускатной крышей и крышей из смешанных материалов
Find the right local pro for your project
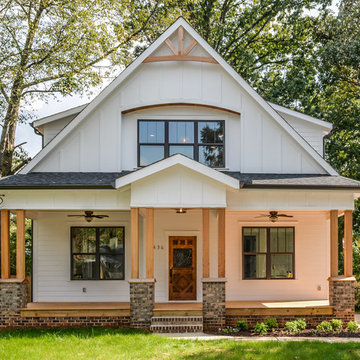
На фото: большой, двухэтажный, деревянный, белый частный загородный дом в стиле кантри с двускатной крышей и крышей из гибкой черепицы

I built this on my property for my aging father who has some health issues. Handicap accessibility was a factor in design. His dream has always been to try retire to a cabin in the woods. This is what he got.
It is a 1 bedroom, 1 bath with a great room. It is 600 sqft of AC space. The footprint is 40' x 26' overall.
The site was the former home of our pig pen. I only had to take 1 tree to make this work and I planted 3 in its place. The axis is set from root ball to root ball. The rear center is aligned with mean sunset and is visible across a wetland.
The goal was to make the home feel like it was floating in the palms. The geometry had to simple and I didn't want it feeling heavy on the land so I cantilevered the structure beyond exposed foundation walls. My barn is nearby and it features old 1950's "S" corrugated metal panel walls. I used the same panel profile for my siding. I ran it vertical to match the barn, but also to balance the length of the structure and stretch the high point into the canopy, visually. The wood is all Southern Yellow Pine. This material came from clearing at the Babcock Ranch Development site. I ran it through the structure, end to end and horizontally, to create a seamless feel and to stretch the space. It worked. It feels MUCH bigger than it is.
I milled the material to specific sizes in specific areas to create precise alignments. Floor starters align with base. Wall tops adjoin ceiling starters to create the illusion of a seamless board. All light fixtures, HVAC supports, cabinets, switches, outlets, are set specifically to wood joints. The front and rear porch wood has three different milling profiles so the hypotenuse on the ceilings, align with the walls, and yield an aligned deck board below. Yes, I over did it. It is spectacular in its detailing. That's the benefit of small spaces.
Concrete counters and IKEA cabinets round out the conversation.
For those who cannot live tiny, I offer the Tiny-ish House.
Photos by Ryan Gamma
Staging by iStage Homes
Design Assistance Jimmy Thornton
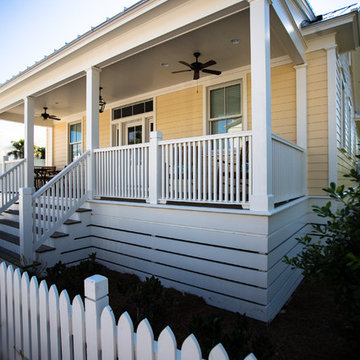
Стильный дизайн: одноэтажный, желтый дом среднего размера в классическом стиле с облицовкой из винила и двускатной крышей - последний тренд

Rear patio
Идея дизайна: большой, коричневый, двухэтажный дом из бревен в стиле рустика с комбинированной облицовкой и двускатной крышей
Идея дизайна: большой, коричневый, двухэтажный дом из бревен в стиле рустика с комбинированной облицовкой и двускатной крышей

This custom contemporary home was designed and built with a unique combination of products that give this home a fun and artistic flair. For more information about this project please visit: www.gryphonbuilders.com. Or contact Allen Griffin, President of Gryphon Builders, at 281-236-8043 cell or email him at allen@gryphonbuilders.com
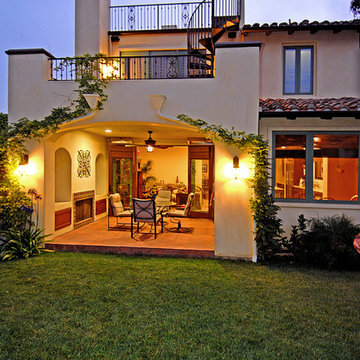
An Exterior Photo of a Beautiful Spanish Colonial Revival Custom Home in Los Angeles built by Structure Home. Photography by: Everett Fenton Gidley.
Свежая идея для дизайна: дом в средиземноморском стиле - отличное фото интерьера
Свежая идея для дизайна: дом в средиземноморском стиле - отличное фото интерьера
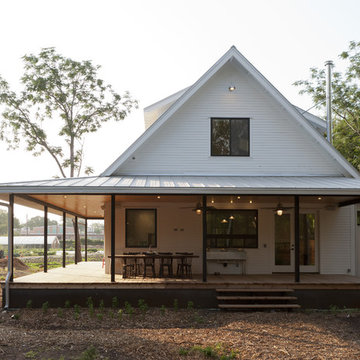
Modern details on a traditional farmhouse porch.
Whit Preston Photography
На фото: дом в стиле кантри с
На фото: дом в стиле кантри с
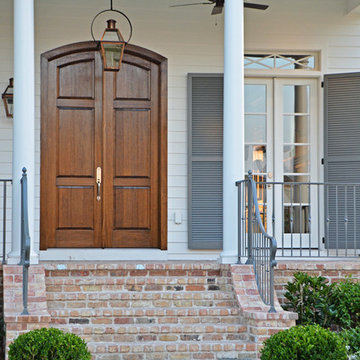
House was built by Clayton Homes. Jefferson Door supplied interior and exterior doors, windows, shutters, moulding, columns, stair parts and door hardware for this home.
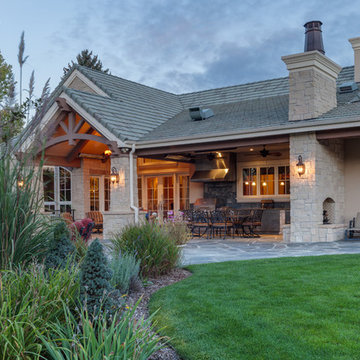
Michael deLeon Photography
На фото: одноэтажный, бежевый дом в классическом стиле с облицовкой из камня и двускатной крышей с
На фото: одноэтажный, бежевый дом в классическом стиле с облицовкой из камня и двускатной крышей с
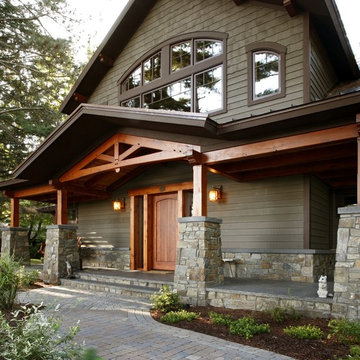
Идея дизайна: большой, двухэтажный, деревянный, зеленый дом в стиле рустика с двускатной крышей
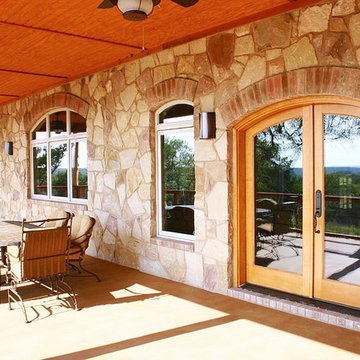
Стильный дизайн: большой, одноэтажный, бежевый частный загородный дом в стиле рустика с облицовкой из камня, двускатной крышей и металлической крышей - последний тренд
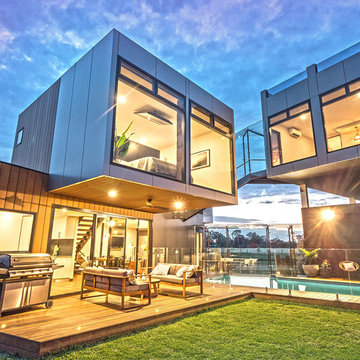
На фото: огромный, двухэтажный, серый дом из контейнеров, из контейнеров в современном стиле с плоской крышей и металлической крышей с
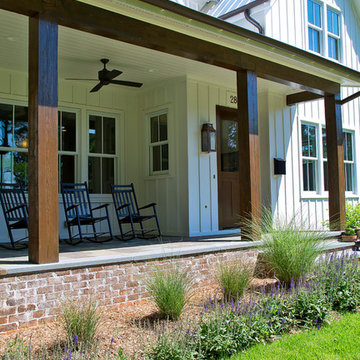
Источник вдохновения для домашнего уюта: двухэтажный, белый частный загородный дом среднего размера в стиле кантри с облицовкой из ЦСП, двускатной крышей и металлической крышей

This 2-story home needed a little love on the outside, with a new front porch to provide curb appeal as well as useful seating areas at the front of the home. The traditional style of the home was maintained, with it's pale yellow siding and black shutters. The addition of the front porch with flagstone floor, white square columns, rails and balusters, and a small gable at the front door helps break up the 2-story front elevation and provides the covered seating desired. Can lights in the wood ceiling provide great light for the space, and the gorgeous ceiling fans increase the breeze for the home owners when sipping their tea on the porch. The new stamped concrete walk from the driveway and simple landscaping offer a quaint picture from the street, and the homeowners couldn't be happier.
Красивые дома – 8 182 фото фасадов
1
