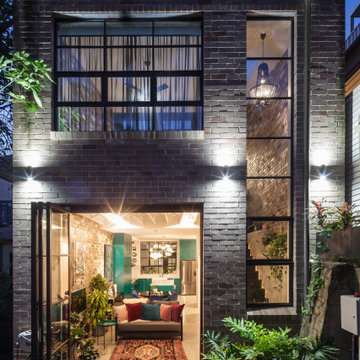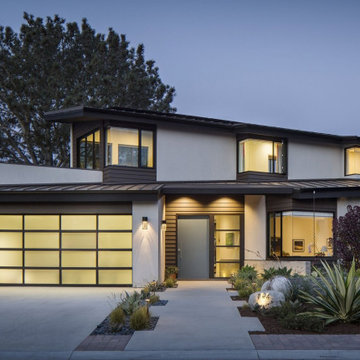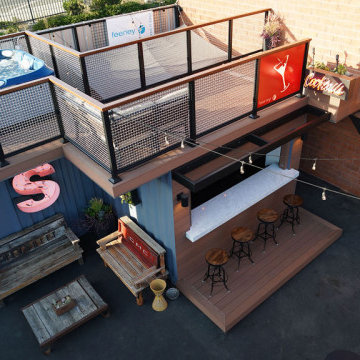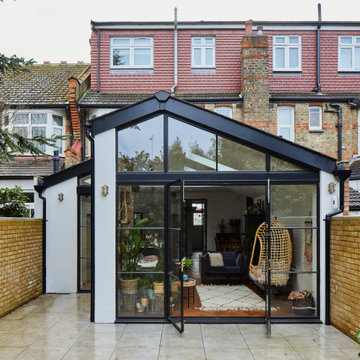Красивые дома в стиле лофт – 6 891 фото фасадов
Find the right local pro for your project
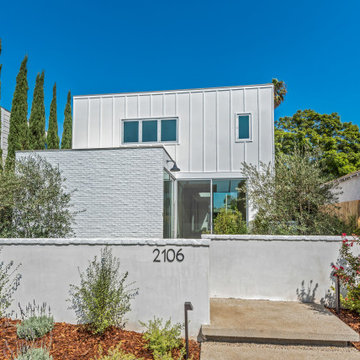
Идея дизайна: двухэтажный, белый частный загородный дом в стиле лофт с плоской крышей

StudioBell
Стильный дизайн: одноэтажный, серый дом из контейнеров в стиле лофт с облицовкой из металла и плоской крышей - последний тренд
Стильный дизайн: одноэтажный, серый дом из контейнеров в стиле лофт с облицовкой из металла и плоской крышей - последний тренд
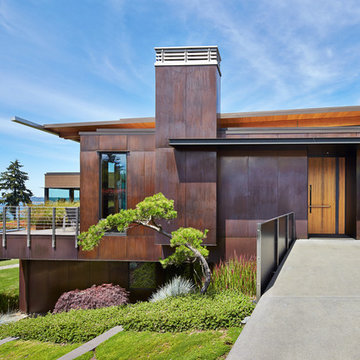
Свежая идея для дизайна: двухэтажный, коричневый дом среднего размера в стиле лофт с облицовкой из металла и односкатной крышей - отличное фото интерьера
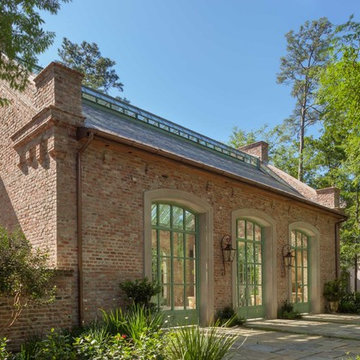
Benjamin Hill Photography
Идея дизайна: огромный, одноэтажный, кирпичный, красный дом в стиле лофт с двускатной крышей
Идея дизайна: огромный, одноэтажный, кирпичный, красный дом в стиле лофт с двускатной крышей
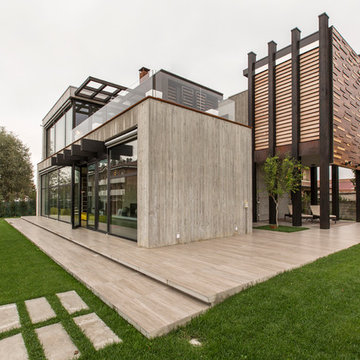
Francesca Anichini
Свежая идея для дизайна: большой, двухэтажный, серый дом в стиле лофт с облицовкой из ЦСП и плоской крышей - отличное фото интерьера
Свежая идея для дизайна: большой, двухэтажный, серый дом в стиле лофт с облицовкой из ЦСП и плоской крышей - отличное фото интерьера
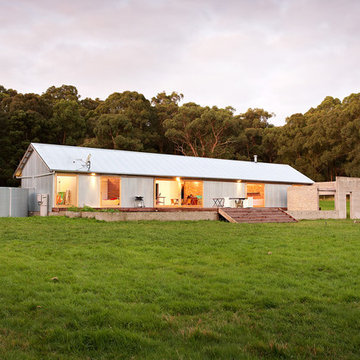
Свежая идея для дизайна: одноэтажный барнхаус (амбары) дом среднего размера в стиле лофт с облицовкой из металла и двускатной крышей - отличное фото интерьера
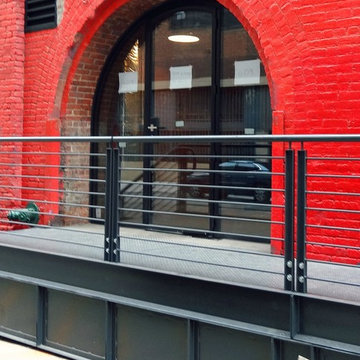
Exterior shot of these stunning arched doors and matching sidelites.
На фото: дом в стиле лофт
На фото: дом в стиле лофт
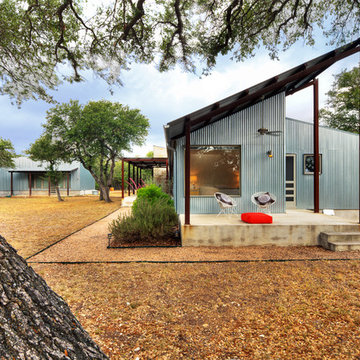
Photo by. Jonathan Jackson
Идея дизайна: дом в стиле лофт с облицовкой из металла и односкатной крышей
Идея дизайна: дом в стиле лофт с облицовкой из металла и односкатной крышей
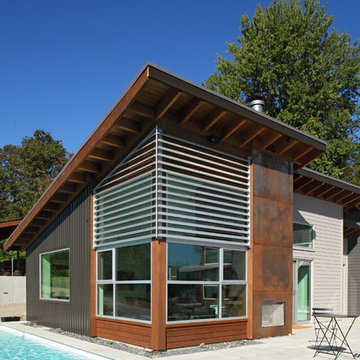
Стильный дизайн: дом в стиле лофт с облицовкой из металла и односкатной крышей - последний тренд

Источник вдохновения для домашнего уюта: дом из контейнеров в стиле лофт

This 2,500 square-foot home, combines the an industrial-meets-contemporary gives its owners the perfect place to enjoy their rustic 30- acre property. Its multi-level rectangular shape is covered with corrugated red, black, and gray metal, which is low-maintenance and adds to the industrial feel.
Encased in the metal exterior, are three bedrooms, two bathrooms, a state-of-the-art kitchen, and an aging-in-place suite that is made for the in-laws. This home also boasts two garage doors that open up to a sunroom that brings our clients close nature in the comfort of their own home.
The flooring is polished concrete and the fireplaces are metal. Still, a warm aesthetic abounds with mixed textures of hand-scraped woodwork and quartz and spectacular granite counters. Clean, straight lines, rows of windows, soaring ceilings, and sleek design elements form a one-of-a-kind, 2,500 square-foot home
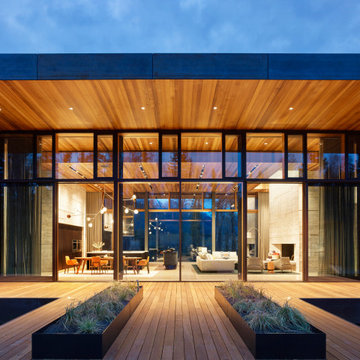
We were honored to work with CLB Architects on the Riverbend residence. The home is clad with our Blackened Hot Rolled steel panels giving the exterior an industrial look. Steel panels for the patio and terraced landscaping were provided by Brandner Design. The one-of-a-kind entry door blends industrial design with sophisticated elegance. Built from raw hot rolled steel, polished stainless steel and beautiful hand stitched burgundy leather this door turns this entry into art. Inside, shou sugi ban siding clads the mind-blowing powder room designed to look like a subway tunnel. Custom fireplace doors, cabinets, railings, a bunk bed ladder, and vanity by Brandner Design can also be found throughout the residence.
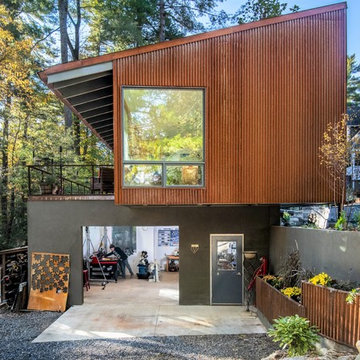
На фото: двухэтажный, коричневый частный загородный дом в стиле лофт с комбинированной облицовкой и односкатной крышей с
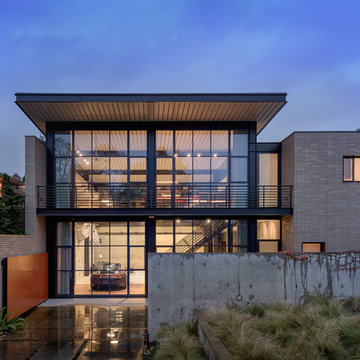
На фото: двухэтажный, стеклянный, серый частный загородный дом в стиле лофт с плоской крышей с
Красивые дома в стиле лофт – 6 891 фото фасадов

Container House exterior
На фото: двухэтажный, коричневый частный загородный дом среднего размера в стиле лофт с облицовкой из металла, плоской крышей и крышей из смешанных материалов с
На фото: двухэтажный, коричневый частный загородный дом среднего размера в стиле лофт с облицовкой из металла, плоской крышей и крышей из смешанных материалов с
1

