Красивые дома среднего размера в современном стиле – 25 888 фото фасадов
Сортировать:
Бюджет
Сортировать:Популярное за сегодня
1 - 20 из 25 888 фото

Rear Exterior with View of Pool
[Photography by Dan Piassick]
Источник вдохновения для домашнего уюта: двухэтажный, серый частный загородный дом среднего размера в современном стиле с облицовкой из камня, двускатной крышей и металлической крышей
Источник вдохновения для домашнего уюта: двухэтажный, серый частный загородный дом среднего размера в современном стиле с облицовкой из камня, двускатной крышей и металлической крышей
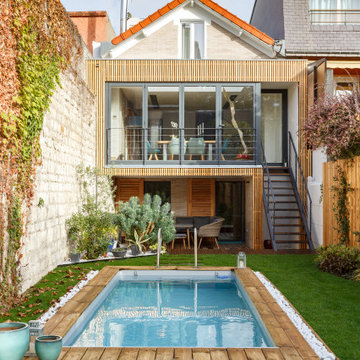
façade brique et bois, plaquette de parement
Стильный дизайн: двухэтажный, кирпичный, бежевый частный загородный дом среднего размера в современном стиле с двускатной крышей и черепичной крышей - последний тренд
Стильный дизайн: двухэтажный, кирпичный, бежевый частный загородный дом среднего размера в современном стиле с двускатной крышей и черепичной крышей - последний тренд

Fotografie René Kersting
Пример оригинального дизайна: трехэтажный, деревянный, серый частный загородный дом среднего размера в современном стиле с двускатной крышей
Пример оригинального дизайна: трехэтажный, деревянный, серый частный загородный дом среднего размера в современном стиле с двускатной крышей
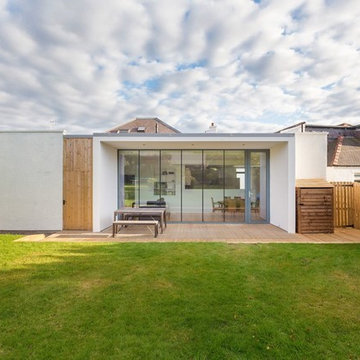
The well proportioned rear elevation has a real sense of depth, so much more interesting than a wall with windows.
Photos by Square Foot Media
Источник вдохновения для домашнего уюта: дом среднего размера в современном стиле
Источник вдохновения для домашнего уюта: дом среднего размера в современном стиле
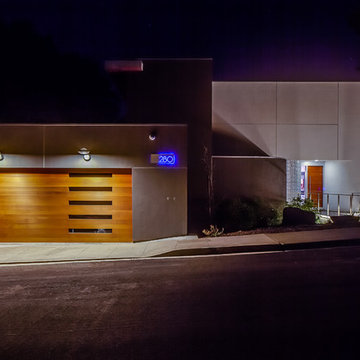
For this remodel in Portola Valley, California we were hired to rejuvenate a circa 1980 modernist house clad in deteriorating vertical wood siding. The house included a greenhouse style sunroom which got so unbearably hot as to be unusable. We opened up the floor plan and completely demolished the sunroom, replacing it with a new dining room open to the remodeled living room and kitchen. We added a new office and deck above the new dining room and replaced all of the exterior windows, mostly with oversized sliding aluminum doors by Fleetwood to open the house up to the wooded hillside setting. Stainless steel railings protect the inhabitants where the sliding doors open more than 50 feet above the ground below. We replaced the wood siding with stucco in varying tones of gray, white and black, creating new exterior lines, massing and proportions. We also created a new master suite upstairs and remodeled the existing powder room.
Architecture by Mark Brand Architecture. Interior Design by Mark Brand Architecture in collaboration with Applegate Tran Interiors. Lighting design by Luminae Souter. Photos by Christopher Stark Photography.

Major renovation and addition to an existing brick Cape style home. Creamy contemporary style with large porch and low slung roof lines to compliment the neighborhood.
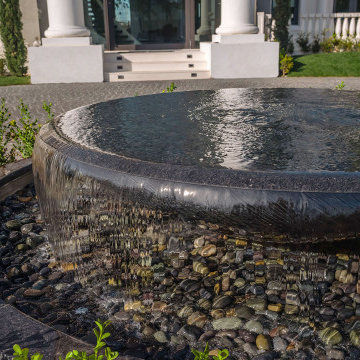
This substantial 7 ft. diameter custom black granite bowl fountain celebrates the motor court arrival experience of a private Beverly Hills estate. Circular laminar sheets of water overflow from the central nozzle into a bed of Mexican river rocks. Underwater white LEDs lights illuminate the falling water to create an additional visual display in the evening.

写真撮影:繁田 諭
Стильный дизайн: двухэтажный, коричневый частный загородный дом среднего размера в современном стиле с двускатной крышей, черепичной крышей и черной крышей - последний тренд
Стильный дизайн: двухэтажный, коричневый частный загородный дом среднего размера в современном стиле с двускатной крышей, черепичной крышей и черной крышей - последний тренд

The incredible transformation of this South Slope Brooklyn Townhouse - designed and built by reBuild Workshop.
Стильный дизайн: трехэтажный, кирпичный, серый таунхаус среднего размера в современном стиле - последний тренд
Стильный дизайн: трехэтажный, кирпичный, серый таунхаус среднего размера в современном стиле - последний тренд

Пример оригинального дизайна: трехэтажный, деревянный, коричневый частный загородный дом среднего размера в современном стиле с двускатной крышей, металлической крышей, коричневой крышей и отделкой планкеном
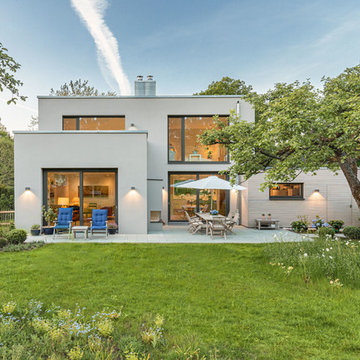
Das moderne Architektenhaus im Bauhaustil wirkt mit seiner hellgrauen Putzfassade sehr warm und harmonisch zu den Holzelementen der Garagenfassade. Hierbei wurde besonderer Wert auf das Zusammenspiel der Materialien und Farben gelegt. Die Rhombus Leisten aus Lärchenholz bekommen in den nächsten Jahren witterungsbedingt eine ansprechende Grau / silberfarbene Patina, was in der Farbwahl der Putzfassade bereits berücksichtigt wurde.

This gem of a house was built in the 1950s, when its neighborhood undoubtedly felt remote. The university footprint has expanded in the 70 years since, however, and today this home sits on prime real estate—easy biking and reasonable walking distance to campus.
When it went up for sale in 2017, it was largely unaltered. Our clients purchased it to renovate and resell, and while we all knew we'd need to add square footage to make it profitable, we also wanted to respect the neighborhood and the house’s own history. Swedes have a word that means “just the right amount”: lagom. It is a guiding philosophy for us at SYH, and especially applied in this renovation. Part of the soul of this house was about living in just the right amount of space. Super sizing wasn’t a thing in 1950s America. So, the solution emerged: keep the original rectangle, but add an L off the back.
With no owner to design with and for, SYH created a layout to appeal to the masses. All public spaces are the back of the home--the new addition that extends into the property’s expansive backyard. A den and four smallish bedrooms are atypically located in the front of the house, in the original 1500 square feet. Lagom is behind that choice: conserve space in the rooms where you spend most of your time with your eyes shut. Put money and square footage toward the spaces in which you mostly have your eyes open.
In the studio, we started calling this project the Mullet Ranch—business up front, party in the back. The front has a sleek but quiet effect, mimicking its original low-profile architecture street-side. It’s very Hoosier of us to keep appearances modest, we think. But get around to the back, and surprise! lofted ceilings and walls of windows. Gorgeous.
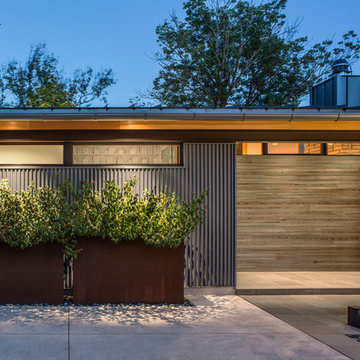
Идея дизайна: двухэтажный, синий частный загородный дом среднего размера в современном стиле с облицовкой из металла, плоской крышей и металлической крышей

На фото: двухэтажный, деревянный, черный частный загородный дом среднего размера в современном стиле с двускатной крышей и металлической крышей
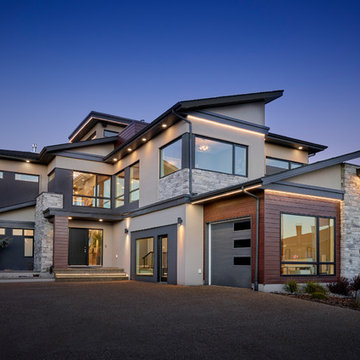
Black soffits, black window frames, contemporary design, garage doors with windows, led strip lighting, versatile acrylic stucco, triple car garage
На фото: трехэтажный, серый частный загородный дом среднего размера в современном стиле с облицовкой из цементной штукатурки, односкатной крышей и крышей из гибкой черепицы
На фото: трехэтажный, серый частный загородный дом среднего размера в современном стиле с облицовкой из цементной штукатурки, односкатной крышей и крышей из гибкой черепицы
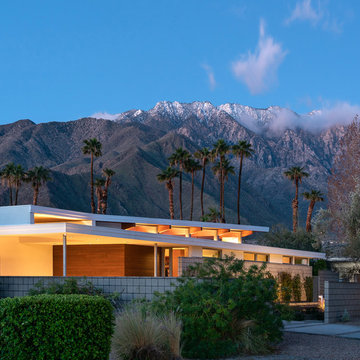
Axiom Desert House by Turkel Design in Palm Springs, California ; Photo by Chase Daniel ; landscaping by Randy G Myers and Nuseries
Источник вдохновения для домашнего уюта: одноэтажный, белый частный загородный дом среднего размера в современном стиле с облицовкой из цементной штукатурки
Источник вдохновения для домашнего уюта: одноэтажный, белый частный загородный дом среднего размера в современном стиле с облицовкой из цементной штукатурки
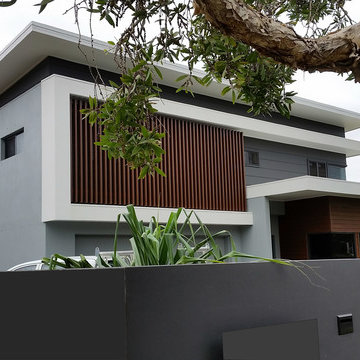
Renovation Project
Design - DCM Building Design
Builder - Koncept Construction
Источник вдохновения для домашнего уюта: двухэтажный, серый частный загородный дом среднего размера в современном стиле с комбинированной облицовкой, плоской крышей и металлической крышей
Источник вдохновения для домашнего уюта: двухэтажный, серый частный загородный дом среднего размера в современном стиле с комбинированной облицовкой, плоской крышей и металлической крышей
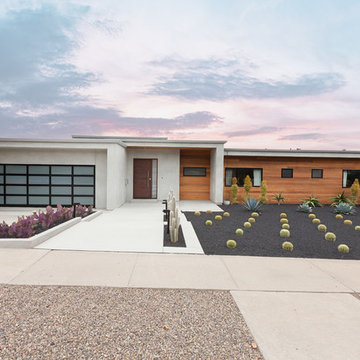
На фото: разноцветный частный загородный дом среднего размера в современном стиле с комбинированной облицовкой и плоской крышей

Be ready for a warm welcome with this Fiberon Composite Cladding gated entrance in the color Ipe. This is a popular color choice because of its dramatic streaking and warm undertones that are sure to make a statement. Fiberon Composite is great for vertical, horizontal and diagonal applications.
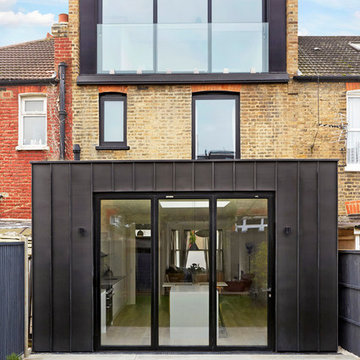
На фото: трехэтажный, бежевый таунхаус среднего размера в современном стиле с облицовкой из металла и плоской крышей
Красивые дома среднего размера в современном стиле – 25 888 фото фасадов
1