Красивые дома среднего размера в морском стиле – 5 343 фото фасадов
Сортировать:
Бюджет
Сортировать:Популярное за сегодня
1 - 20 из 5 343 фото

Свежая идея для дизайна: двухэтажный, синий дом среднего размера в морском стиле с облицовкой из винила и крышей из гибкой черепицы - отличное фото интерьера

Dark paint color and a pop of pink invite you into this families lakeside home. The cedar pergola over the garage works beautifully off the dark paint.

Cottage Style Lake house
Источник вдохновения для домашнего уюта: одноэтажный, деревянный, синий частный загородный дом среднего размера в морском стиле с двускатной крышей и крышей из гибкой черепицы
Источник вдохновения для домашнего уюта: одноэтажный, деревянный, синий частный загородный дом среднего размера в морском стиле с двускатной крышей и крышей из гибкой черепицы
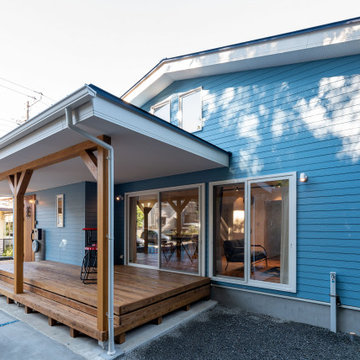
アメ車乗りのお施主様が作るカリフォルニアスタイルの平屋です。
家の性能(高気密高断熱)にも拘ったお家です!
Стильный дизайн: одноэтажный, синий частный загородный дом среднего размера в морском стиле с металлической крышей, синей крышей и двускатной крышей - последний тренд
Стильный дизайн: одноэтажный, синий частный загородный дом среднего размера в морском стиле с металлической крышей, синей крышей и двускатной крышей - последний тренд
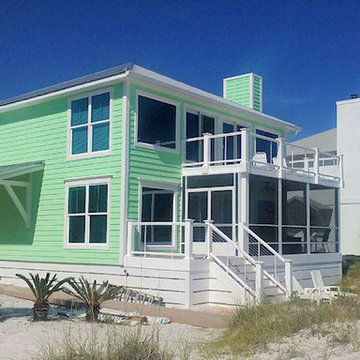
Back view of beach house features new windows, exterior paint, balcony w/cable railing; the balcony also serves as the roof for the aluminum screen room below that was built on the new Azek decks. On the left side of the house a custom made awning was built using cedar and metal roofing to provide shelter to the side entrance and also reduces the heat that is transferred from being exposed to sun. An exterior shower was installed to the right of the side entrance door. (there is a close up photo posted of the shower)
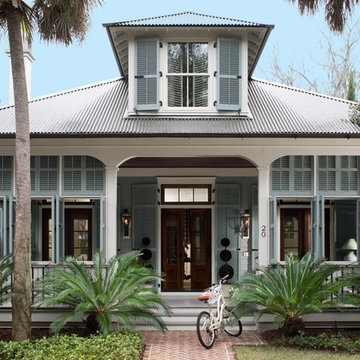
На фото: двухэтажный, синий частный загородный дом среднего размера в морском стиле с комбинированной облицовкой, вальмовой крышей и металлической крышей
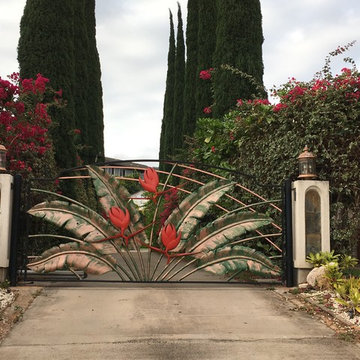
Стильный дизайн: двухэтажный, бежевый дом среднего размера в морском стиле с облицовкой из камня - последний тренд
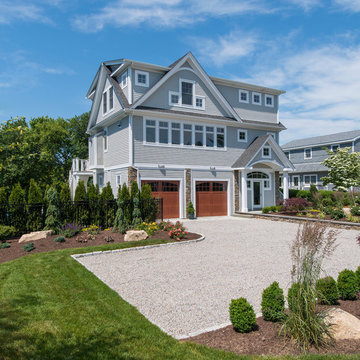
Green Hill Project
Photo Credit: Nat Rea
Идея дизайна: трехэтажный, деревянный, серый дом среднего размера в морском стиле с двускатной крышей
Идея дизайна: трехэтажный, деревянный, серый дом среднего размера в морском стиле с двускатной крышей
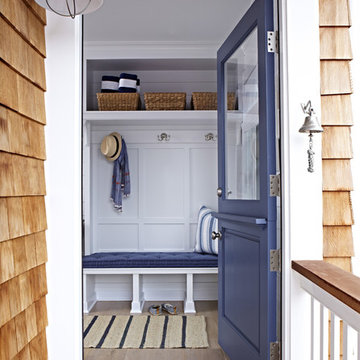
Interior Architecture, Interior Design, Art Curation, and Custom Millwork & Furniture Design by Chango & Co.
Construction by Siano Brothers Contracting
Photography by Jacob Snavely
See the full feature inside Good Housekeeping
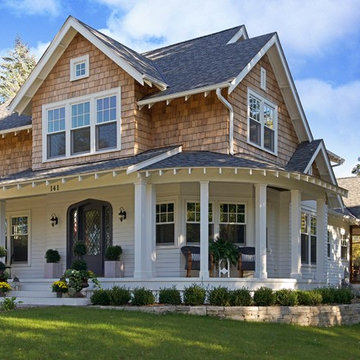
Источник вдохновения для домашнего уюта: двухэтажный, деревянный, коричневый частный загородный дом среднего размера в морском стиле с двускатной крышей и крышей из гибкой черепицы
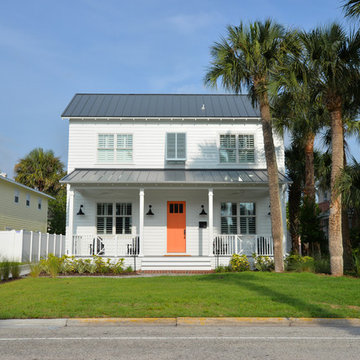
Пример оригинального дизайна: двухэтажный, деревянный, белый дом среднего размера в морском стиле с двускатной крышей
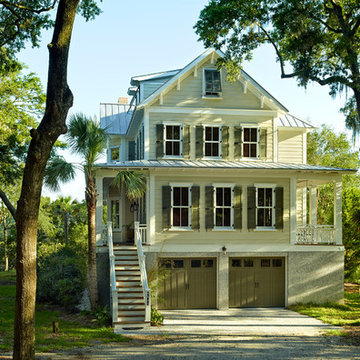
Holger Obenaus
Источник вдохновения для домашнего уюта: трехэтажный, деревянный, зеленый дом среднего размера в морском стиле с двускатной крышей
Источник вдохновения для домашнего уюта: трехэтажный, деревянный, зеленый дом среднего размера в морском стиле с двускатной крышей
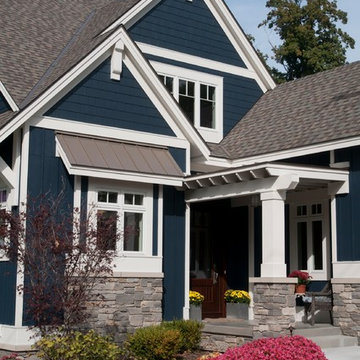
Forget just one room with a view—Lochley has almost an entire house dedicated to capturing nature’s best views and vistas. Make the most of a waterside or lakefront lot in this economical yet elegant floor plan, which was tailored to fit a narrow lot and has more than 1,600 square feet of main floor living space as well as almost as much on its upper and lower levels. A dovecote over the garage, multiple peaks and interesting roof lines greet guests at the street side, where a pergola over the front door provides a warm welcome and fitting intro to the interesting design. Other exterior features include trusses and transoms over multiple windows, siding, shutters and stone accents throughout the home’s three stories. The water side includes a lower-level walkout, a lower patio, an upper enclosed porch and walls of windows, all designed to take full advantage of the sun-filled site. The floor plan is all about relaxation – the kitchen includes an oversized island designed for gathering family and friends, a u-shaped butler’s pantry with a convenient second sink, while the nearby great room has built-ins and a central natural fireplace. Distinctive details include decorative wood beams in the living and kitchen areas, a dining area with sloped ceiling and decorative trusses and built-in window seat, and another window seat with built-in storage in the den, perfect for relaxing or using as a home office. A first-floor laundry and space for future elevator make it as convenient as attractive. Upstairs, an additional 1,200 square feet of living space include a master bedroom suite with a sloped 13-foot ceiling with decorative trusses and a corner natural fireplace, a master bath with two sinks and a large walk-in closet with built-in bench near the window. Also included is are two additional bedrooms and access to a third-floor loft, which could functions as a third bedroom if needed. Two more bedrooms with walk-in closets and a bath are found in the 1,300-square foot lower level, which also includes a secondary kitchen with bar, a fitness room overlooking the lake, a recreation/family room with built-in TV and a wine bar perfect for toasting the beautiful view beyond.
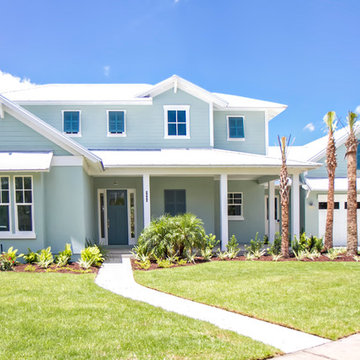
Glenn Layton Homes, LLC, "Building Your Coastal Lifestyle"
Стильный дизайн: двухэтажный, синий частный загородный дом среднего размера в морском стиле с облицовкой из цементной штукатурки, двускатной крышей и металлической крышей - последний тренд
Стильный дизайн: двухэтажный, синий частный загородный дом среднего размера в морском стиле с облицовкой из цементной штукатурки, двускатной крышей и металлической крышей - последний тренд
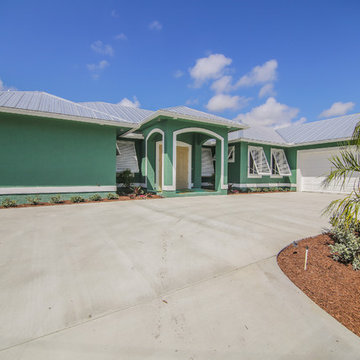
Источник вдохновения для домашнего уюта: одноэтажный, зеленый частный загородный дом среднего размера в морском стиле с облицовкой из цементной штукатурки, вальмовой крышей и металлической крышей
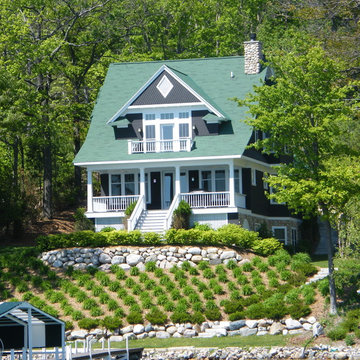
Petoskey, Michigan
Идея дизайна: двухэтажный, деревянный, коричневый дом среднего размера в морском стиле с двускатной крышей
Идея дизайна: двухэтажный, деревянный, коричневый дом среднего размера в морском стиле с двускатной крышей
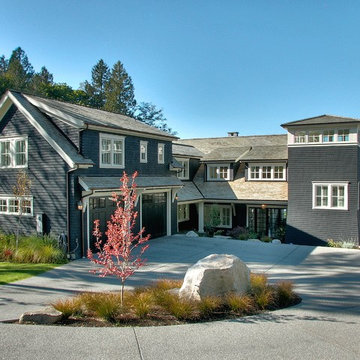
Свежая идея для дизайна: двухэтажный, деревянный дом среднего размера в морском стиле с двускатной крышей - отличное фото интерьера
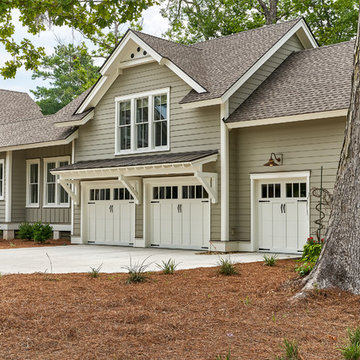
Tom Jenkins Photography
Siding color: Sherwin Williams 7045 (Intelectual Grey)
Shutter color: Sherwin Williams 7047 (Porpoise)
Trim color: Sherwin Williams 7008 (Alabaster)
Windows: Andersen

This beach-town home with attic features a rear paver patio with rear porch that spans the width of the home. Multiple types of light white exterior siding were used. The porch has access to the backyard with steps down the middle. Easy access to the inside was designed with 3 sets of french doors.
The rear porch feels very beachy and casual with its gray floors, white trim, white privacy curtains, black curtain rods, light wood ceiling, simple wicker chairs around a long table, multiple seating areas, and contrasting black light fixtures & fans. The simple grass landscaping softens the edge of the porch. The porch can be used rain or shine to comfortably seat friends & family, while the rear paver patio can be used to enjoy some rays - that is when it is not a cloud day like today.
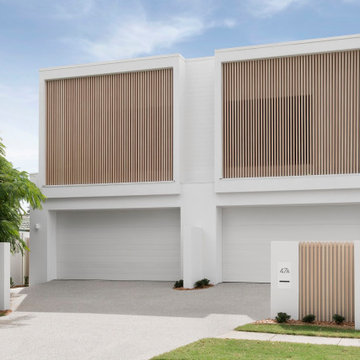
Designers: Zephyr & Stone
Product: 40 x 80 mm DecoBattens
Colour: DecoWood Natural Curly Birch
The clean lines of the timber-look aluminium battens used on the façade create an architectural design statement that heightens the homes ‘WOW’ factor. Finished in natural Curly Birch from the Australian Contemporary range by DecoWood, these battens not only add texture but provide a light and airy finishing touch to the facade.
Красивые дома среднего размера в морском стиле – 5 343 фото фасадов
1