Красивые дома среднего размера в классическом стиле – 32 706 фото фасадов
Сортировать:
Бюджет
Сортировать:Популярное за сегодня
1 - 20 из 32 706 фото
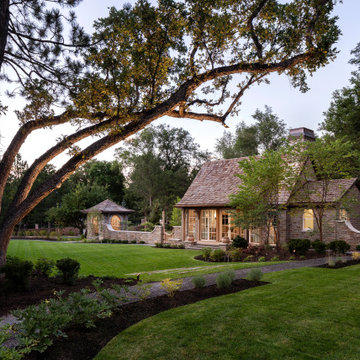
На фото: одноэтажный, коричневый частный загородный дом среднего размера в классическом стиле с облицовкой из камня, двускатной крышей и крышей из гибкой черепицы

This historic home in Eastport section of Annapolis has a three color scheme. The red door and shutter color provides the pop against the tan siding. The porch floor is painted black with white trim.
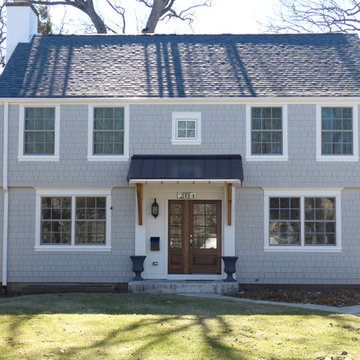
Highland Park, IL 60035 Colonial Home with Hardie Custom Color Siding Shingle Straight Edge Shake (Front) Lap (Sides), HardieTrim Arctic White ROOF IKO Oakridge Architectural Shingles Estate Gray and installed metal roof front entry portico.

Стильный дизайн: двухэтажный, синий частный загородный дом среднего размера в классическом стиле с облицовкой из винила - последний тренд

An inviting entry
На фото: двухэтажный, деревянный, белый дом среднего размера в классическом стиле с двускатной крышей с
На фото: двухэтажный, деревянный, белый дом среднего размера в классическом стиле с двускатной крышей с

The site for this new house was specifically selected for its proximity to nature while remaining connected to the urban amenities of Arlington and DC. From the beginning, the homeowners were mindful of the environmental impact of this house, so the goal was to get the project LEED certified. Even though the owner’s programmatic needs ultimately grew the house to almost 8,000 square feet, the design team was able to obtain LEED Silver for the project.
The first floor houses the public spaces of the program: living, dining, kitchen, family room, power room, library, mudroom and screened porch. The second and third floors contain the master suite, four bedrooms, office, three bathrooms and laundry. The entire basement is dedicated to recreational spaces which include a billiard room, craft room, exercise room, media room and a wine cellar.
To minimize the mass of the house, the architects designed low bearing roofs to reduce the height from above, while bringing the ground plain up by specifying local Carder Rock stone for the foundation walls. The landscape around the house further anchored the house by installing retaining walls using the same stone as the foundation. The remaining areas on the property were heavily landscaped with climate appropriate vegetation, retaining walls, and minimal turf.
Other LEED elements include LED lighting, geothermal heating system, heat-pump water heater, FSA certified woods, low VOC paints and high R-value insulation and windows.
Hoachlander Davis Photography

This photo shows the single-story family room addition to an unusual 1930's stone house, with floor-to-ceiling windows and glass doors, and new flagstone patio. Photo: Jeffrey Totaro

Идея дизайна: двухэтажный, кирпичный, белый дом среднего размера в классическом стиле
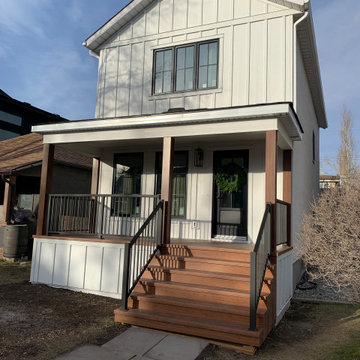
James Hardie Cedarmill Panels with Rustic Grain Battens (Board and Batten) in Arctic White to Front Facade. Remainder of Home Painted to Match.. (23-3419)

Источник вдохновения для домашнего уюта: двухэтажный, деревянный, разноцветный частный загородный дом среднего размера в классическом стиле с мансардной крышей и черепичной крышей

Spacecrafting Photography
На фото: двухэтажный, белый частный загородный дом среднего размера в классическом стиле с комбинированной облицовкой, двускатной крышей и крышей из смешанных материалов с
На фото: двухэтажный, белый частный загородный дом среднего размера в классическом стиле с комбинированной облицовкой, двускатной крышей и крышей из смешанных материалов с
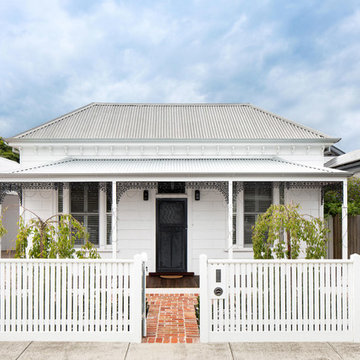
Front Victorian Heritage house in Melbourne inner city location
Стильный дизайн: деревянный, белый, одноэтажный частный загородный дом среднего размера в классическом стиле с вальмовой крышей и металлической крышей - последний тренд
Стильный дизайн: деревянный, белый, одноэтажный частный загородный дом среднего размера в классическом стиле с вальмовой крышей и металлической крышей - последний тренд
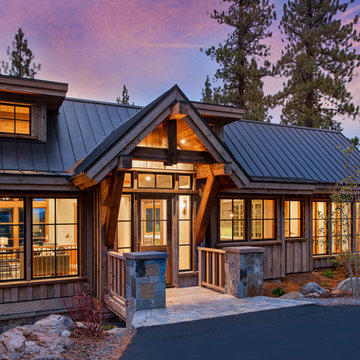
Tahoe Real Estate Photography
Свежая идея для дизайна: двухэтажный, серый частный загородный дом среднего размера в классическом стиле с комбинированной облицовкой, двускатной крышей и металлической крышей - отличное фото интерьера
Свежая идея для дизайна: двухэтажный, серый частный загородный дом среднего размера в классическом стиле с комбинированной облицовкой, двускатной крышей и металлической крышей - отличное фото интерьера
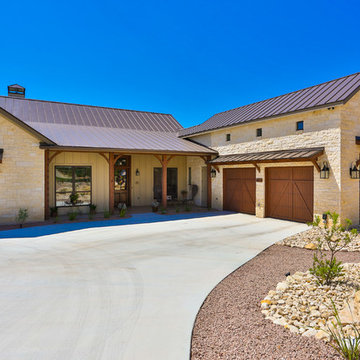
Front Exterior. Features "desert" landscape with rock gardens, limestone siding, standing seam metal roof, 2 car garage, awnings, and a concrete driveway.
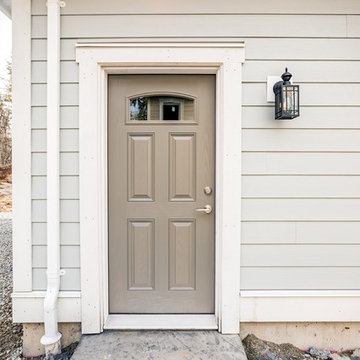
Fresh, traditional exterior with cool toned siding, trim, rock, and composite decking finished with concrete flatwork and exterior recessed lighting.
Photos by Brice Ferre
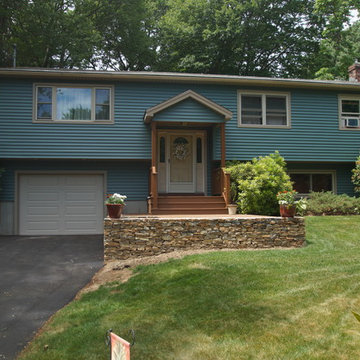
Certainteed Vinyl siding with Pebblestone Clay Casings, new front facade with stone retaining wall and Trex decking and railings
Karen Rosa
Идея дизайна: одноэтажный, зеленый частный загородный дом среднего размера в классическом стиле с облицовкой из винила, двускатной крышей и крышей из гибкой черепицы
Идея дизайна: одноэтажный, зеленый частный загородный дом среднего размера в классическом стиле с облицовкой из винила, двускатной крышей и крышей из гибкой черепицы
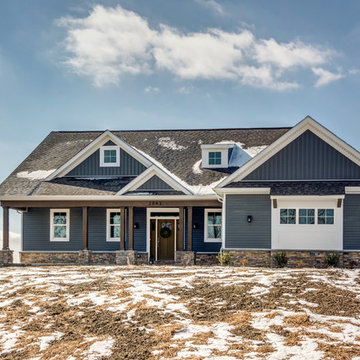
Mary Jane Salopek, Picatour
На фото: двухэтажный, синий частный загородный дом среднего размера в классическом стиле с облицовкой из винила, двускатной крышей и крышей из гибкой черепицы
На фото: двухэтажный, синий частный загородный дом среднего размера в классическом стиле с облицовкой из винила, двускатной крышей и крышей из гибкой черепицы
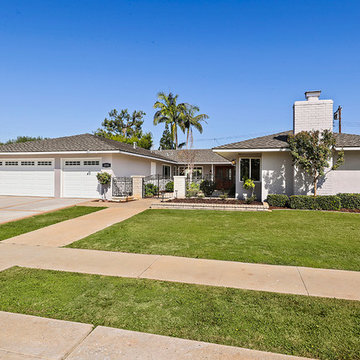
Идея дизайна: одноэтажный, серый частный загородный дом среднего размера в классическом стиле с облицовкой из цементной штукатурки, вальмовой крышей и крышей из гибкой черепицы
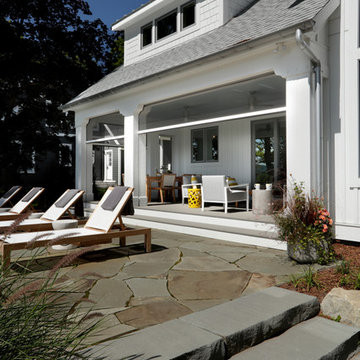
Photographer: Mike Buck
Builder: Falcon Custom Homes
Interior Designer: Mary Burns - Gallery
A perfectly proportioned story and a half cottage, the Farfield is full of traditional details and charm. The front is composed of matching board and batten gables flanking a covered porch featuring square columns with pegged capitols. A tour of the rear façade reveals an asymmetrical elevation with a tall living room gable anchoring the right and a low retractable-screened porch to the left.
Inside, the front foyer opens up to a wide staircase clad in horizontal boards for a more modern feel. To the left, and through a short hall, is a study with private access to the main levels public bathroom. Further back a corridor, framed on one side by the living rooms stone fireplace, connects the master suite to the rest of the house. Entrance to the living room can be gained through a pair of openings flanking the stone fireplace, or via the open concept kitchen/dining room. Neutral grey cabinets featuring a modern take on a recessed panel look, line the perimeter of the kitchen, framing the elongated kitchen island. Twelve leather wrapped chairs provide enough seating for a large family, or gathering of friends. Anchoring the rear of the main level is the screened in porch framed by square columns that match the style of those found at the front porch. Upstairs, there are a total of four separate sleeping chambers. The two bedrooms above the master suite share a bathroom, while the third bedroom to the rear features its own en suite. The fourth is a large bunkroom above the homes two-stall garage large enough to host an abundance of guests.
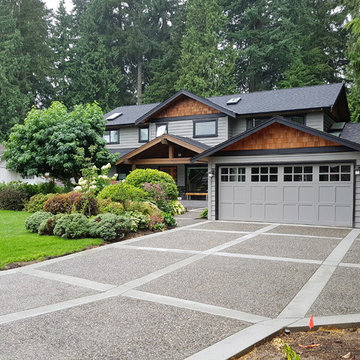
Стильный дизайн: двухэтажный, деревянный, серый частный загородный дом среднего размера в классическом стиле с двускатной крышей и крышей из гибкой черепицы - последний тренд
Красивые дома среднего размера в классическом стиле – 32 706 фото фасадов
1