Красивые дома среднего размера с зеленой крышей – 758 фото фасадов
Сортировать:
Бюджет
Сортировать:Популярное за сегодня
1 - 20 из 758 фото
1 из 3
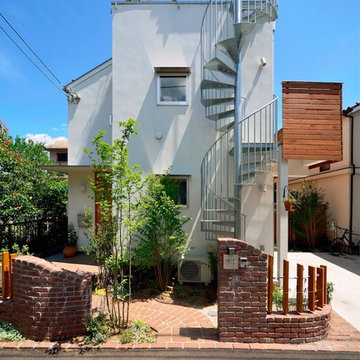
写真:大槻茂
На фото: двухэтажный, белый частный загородный дом среднего размера в стиле лофт с плоской крышей, зеленой крышей и облицовкой из цементной штукатурки
На фото: двухэтажный, белый частный загородный дом среднего размера в стиле лофт с плоской крышей, зеленой крышей и облицовкой из цементной штукатурки

Two covered parking spaces accessible from the alley
Стильный дизайн: двухэтажный, деревянный, серый частный загородный дом среднего размера в стиле ретро с плоской крышей и зеленой крышей - последний тренд
Стильный дизайн: двухэтажный, деревянный, серый частный загородный дом среднего размера в стиле ретро с плоской крышей и зеленой крышей - последний тренд

Brian Thomas Jones, Alex Zarour
Идея дизайна: трехэтажный, черный частный загородный дом среднего размера в современном стиле с облицовкой из ЦСП, плоской крышей и зеленой крышей
Идея дизайна: трехэтажный, черный частный загородный дом среднего размера в современном стиле с облицовкой из ЦСП, плоской крышей и зеленой крышей
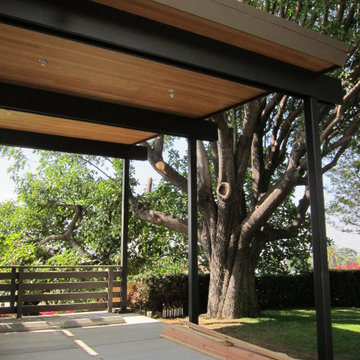
Addition to original building, steel carport with douglas fir underside
На фото: одноэтажный частный загородный дом среднего размера в стиле ретро с плоской крышей и зеленой крышей
На фото: одноэтажный частный загородный дом среднего размера в стиле ретро с плоской крышей и зеленой крышей
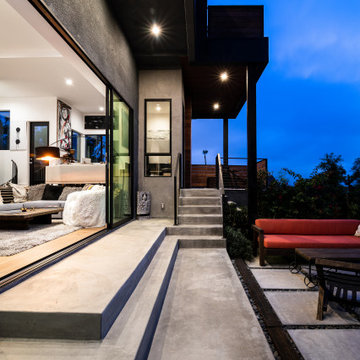
Идея дизайна: двухэтажный, деревянный, разноцветный частный загородный дом среднего размера в стиле модернизм с плоской крышей и зеленой крышей
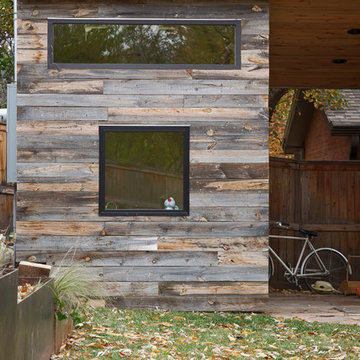
This Boulder, Colorado remodel by fuentesdesign demonstrates the possibility of renewal in American suburbs, and Passive House design principles. Once an inefficient single story 1,000 square-foot ranch house with a forced air furnace, has been transformed into a two-story, solar powered 2500 square-foot three bedroom home ready for the next generation.
The new design for the home is modern with a sustainable theme, incorporating a palette of natural materials including; reclaimed wood finishes, FSC-certified pine Zola windows and doors, and natural earth and lime plasters that soften the interior and crisp contemporary exterior with a flavor of the west. A Ninety-percent efficient energy recovery fresh air ventilation system provides constant filtered fresh air to every room. The existing interior brick was removed and replaced with insulation. The remaining heating and cooling loads are easily met with the highest degree of comfort via a mini-split heat pump, the peak heat load has been cut by a factor of 4, despite the house doubling in size. During the coldest part of the Colorado winter, a wood stove for ambiance and low carbon back up heat creates a special place in both the living and kitchen area, and upstairs loft.
This ultra energy efficient home relies on extremely high levels of insulation, air-tight detailing and construction, and the implementation of high performance, custom made European windows and doors by Zola Windows. Zola’s ThermoPlus Clad line, which boasts R-11 triple glazing and is thermally broken with a layer of patented German Purenit®, was selected for the project. These windows also provide a seamless indoor/outdoor connection, with 9′ wide folding doors from the dining area and a matching 9′ wide custom countertop folding window that opens the kitchen up to a grassy court where mature trees provide shade and extend the living space during the summer months.
With air-tight construction, this home meets the Passive House Retrofit (EnerPHit) air-tightness standard of

This prefabricated 1,800 square foot Certified Passive House is designed and built by The Artisans Group, located in the rugged central highlands of Shaw Island, in the San Juan Islands. It is the first Certified Passive House in the San Juans, and the fourth in Washington State. The home was built for $330 per square foot, while construction costs for residential projects in the San Juan market often exceed $600 per square foot. Passive House measures did not increase this projects’ cost of construction.
The clients are retired teachers, and desired a low-maintenance, cost-effective, energy-efficient house in which they could age in place; a restful shelter from clutter, stress and over-stimulation. The circular floor plan centers on the prefabricated pod. Radiating from the pod, cabinetry and a minimum of walls defines functions, with a series of sliding and concealable doors providing flexible privacy to the peripheral spaces. The interior palette consists of wind fallen light maple floors, locally made FSC certified cabinets, stainless steel hardware and neutral tiles in black, gray and white. The exterior materials are painted concrete fiberboard lap siding, Ipe wood slats and galvanized metal. The home sits in stunning contrast to its natural environment with no formal landscaping.
Photo Credit: Art Gray
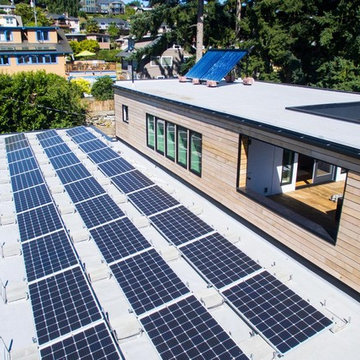
zero net energy house in Seattle with large solar array on the roof
На фото: трехэтажный, деревянный, белый частный загородный дом среднего размера в современном стиле с плоской крышей и зеленой крышей
На фото: трехэтажный, деревянный, белый частный загородный дом среднего размера в современном стиле с плоской крышей и зеленой крышей
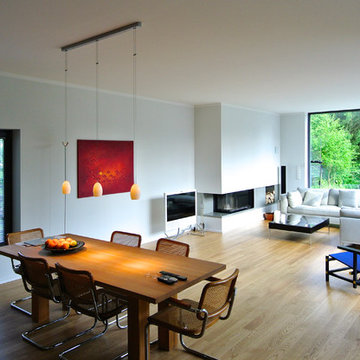
Entstanden ist eine elegante, bungalowartige Villa im Bauhaus-Stil mit einheitlichem Charakter und doch zwei verschiedenen Seiten: Während sich der Bau zur Straße hin eher zurückhaltend und geschlossen zeigt, öffnet er sich der Hangseite mit maximaler Transparenz. Die großzügige Verglasung aller Räume erlaubt viele Ein- und Ausblicke und sorgt obendrein für eine organische Beziehung zwischen Haus und Landschaft. Genauso harmonisch ist der lichte, penthouseartige Schlafbereich im 1. OG zum Wohntrakt gestaltet – mit hellen, ineinander fließenden Räumen um die riesige Terrasse gruppiert.
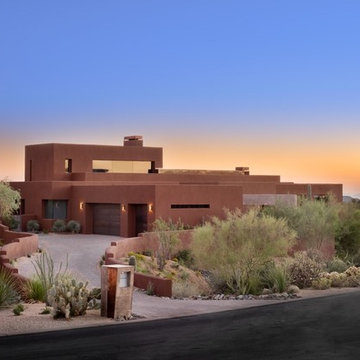
Пример оригинального дизайна: двухэтажный, коричневый частный загородный дом среднего размера в стиле фьюжн с облицовкой из цементной штукатурки, плоской крышей и зеленой крышей
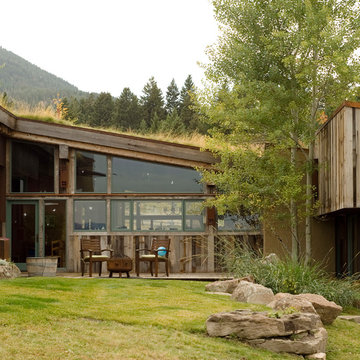
Идея дизайна: одноэтажный частный загородный дом среднего размера в стиле модернизм с облицовкой из металла, односкатной крышей и зеленой крышей
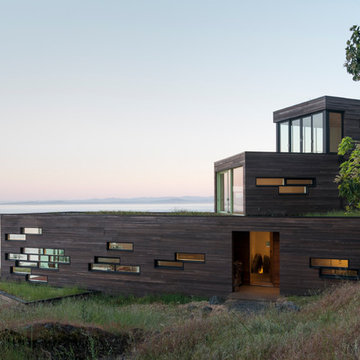
Eirik Johnson
Пример оригинального дизайна: трехэтажный, деревянный, коричневый частный загородный дом среднего размера в современном стиле с плоской крышей и зеленой крышей
Пример оригинального дизайна: трехэтажный, деревянный, коричневый частный загородный дом среднего размера в современном стиле с плоской крышей и зеленой крышей
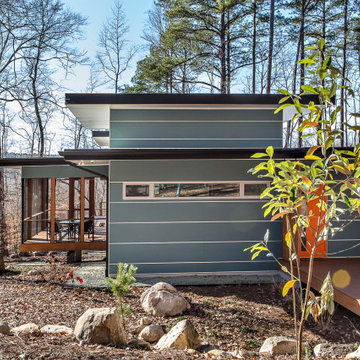
To the left of the entry you get a glimpse of the cantilevered screen porch which allows panoramic views of the beech wood forest.
Идея дизайна: одноэтажный, синий частный загородный дом среднего размера в стиле ретро с облицовкой из ЦСП, плоской крышей и зеленой крышей
Идея дизайна: одноэтажный, синий частный загородный дом среднего размера в стиле ретро с облицовкой из ЦСП, плоской крышей и зеленой крышей
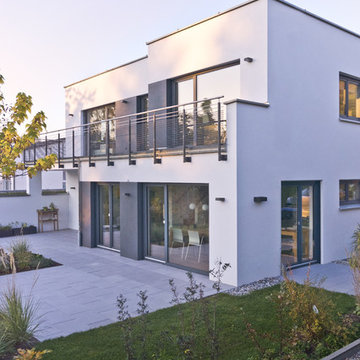
S&G wohnbau
На фото: двухэтажный, белый частный загородный дом среднего размера в современном стиле с облицовкой из цементной штукатурки, плоской крышей и зеленой крышей
На фото: двухэтажный, белый частный загородный дом среднего размера в современном стиле с облицовкой из цементной штукатурки, плоской крышей и зеленой крышей
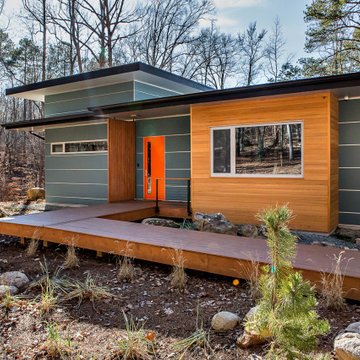
The entry has a generous wood ramp to allow the owners' parents to visit with no encumbrance from steps or tripping hazards. The orange front door has a long sidelight of glass to allow the owners to see who is at the front door. The wood accent is on the outside of the home office or study.
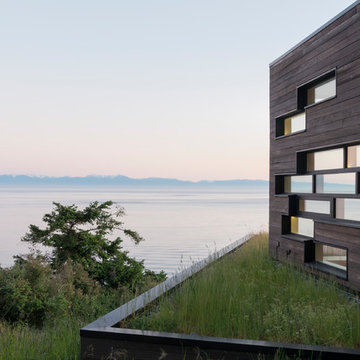
Eirik Johnson
Источник вдохновения для домашнего уюта: трехэтажный, деревянный, коричневый частный загородный дом среднего размера в современном стиле с плоской крышей и зеленой крышей
Источник вдохновения для домашнего уюта: трехэтажный, деревянный, коричневый частный загородный дом среднего размера в современном стиле с плоской крышей и зеленой крышей
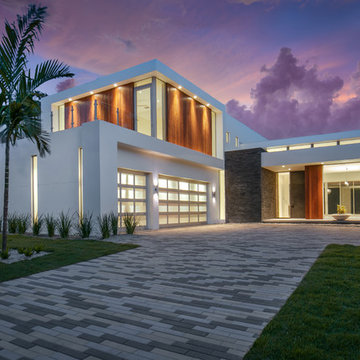
This Bauhaus masterpiece is all about curb apeal. The lighting illuminates the fine craftsmanship in design and execution. The vertical ipe siding provides an inviting warmth to an otherwise heavy and rigid facade. While the slate ledgestone wall at the front entry flows right through into the interior through a 10' custom steel entry door that runs floor to ceiling. The concrete slab at the entry floats above the beach pebbles, creating a lightness to the right side of the home, while the lift side is firmly grounded, almost feeling heavy.
Photography: Ryan Gamma Photography
Builder: Nautilus Homes
Architect: DSDG Architects
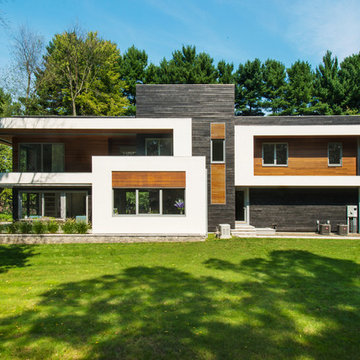
На фото: трехэтажный, черный частный загородный дом среднего размера в современном стиле с облицовкой из цементной штукатурки, плоской крышей и зеленой крышей
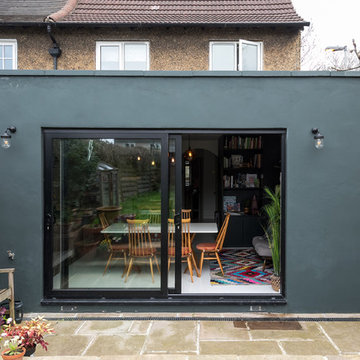
Caitlin Mogridge
Источник вдохновения для домашнего уюта: одноэтажный, зеленый частный загородный дом среднего размера в стиле фьюжн с облицовкой из бетона, плоской крышей и зеленой крышей
Источник вдохновения для домашнего уюта: одноэтажный, зеленый частный загородный дом среднего размера в стиле фьюжн с облицовкой из бетона, плоской крышей и зеленой крышей
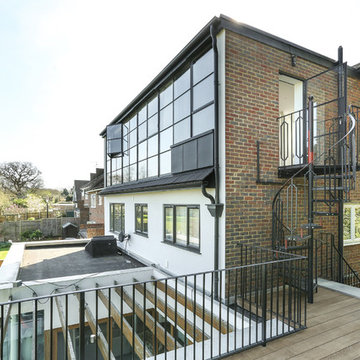
Photography by Alex Maguire Photography
This house had been re built over the past 12 years. We were asked to redesign the attic to create a new master bedroom with a bathroom and a walk in wardrobe.
Красивые дома среднего размера с зеленой крышей – 758 фото фасадов
1