Красивые дома среднего размера с односкатной крышей – 6 447 фото фасадов
Сортировать:
Бюджет
Сортировать:Популярное за сегодня
1 - 20 из 6 447 фото

Стильный дизайн: трехэтажный, серый частный загородный дом среднего размера в стиле ретро с комбинированной облицовкой, односкатной крышей и металлической крышей - последний тренд

This 60's Style Ranch home was recently remodeled to withhold the Barley Pfeiffer standard. This home features large 8' vaulted ceilings, accented with stunning premium white oak wood. The large steel-frame windows and front door allow for the infiltration of natural light; specifically designed to let light in without heating the house. The fireplace is original to the home, but has been resurfaced with hand troweled plaster. Special design features include the rising master bath mirror to allow for additional storage.
Photo By: Alan Barley

A Southern California contemporary residence designed by Atelier R Design with the Glo European Windows D1 Modern Entry door accenting the modern aesthetic.
Sterling Reed Photography

Идея дизайна: одноэтажный, бежевый частный загородный дом среднего размера в стиле ретро с облицовкой из камня и односкатной крышей

Пример оригинального дизайна: одноэтажный, деревянный, белый частный загородный дом среднего размера в стиле модернизм с односкатной крышей, металлической крышей, черной крышей и отделкой доской с нащельником

Пример оригинального дизайна: трехэтажный, черный дуплекс среднего размера в стиле лофт с комбинированной облицовкой, односкатной крышей и металлической крышей
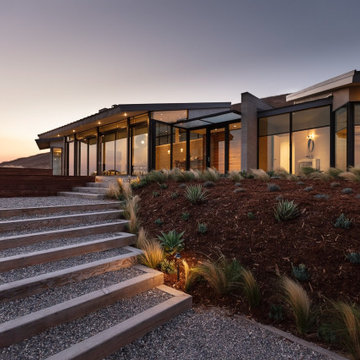
Идея дизайна: одноэтажный, бежевый частный загородный дом среднего размера в стиле модернизм с облицовкой из цементной штукатурки, односкатной крышей и металлической крышей
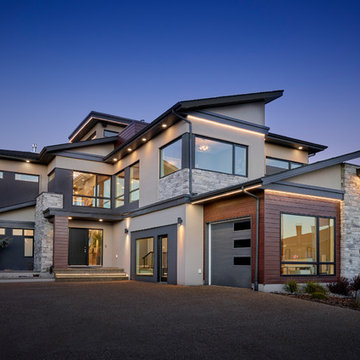
Black soffits, black window frames, contemporary design, garage doors with windows, led strip lighting, versatile acrylic stucco, triple car garage
На фото: трехэтажный, серый частный загородный дом среднего размера в современном стиле с облицовкой из цементной штукатурки, односкатной крышей и крышей из гибкой черепицы
На фото: трехэтажный, серый частный загородный дом среднего размера в современном стиле с облицовкой из цементной штукатурки, односкатной крышей и крышей из гибкой черепицы
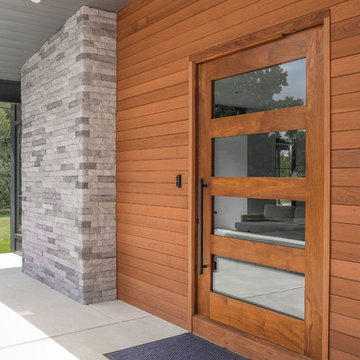
Стильный дизайн: двухэтажный, белый частный загородный дом среднего размера в стиле кантри с односкатной крышей, крышей из гибкой черепицы и комбинированной облицовкой - последний тренд
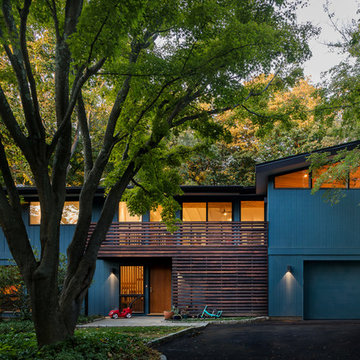
Gregory Maka
На фото: двухэтажный, деревянный, синий частный загородный дом среднего размера в стиле ретро с односкатной крышей
На фото: двухэтажный, деревянный, синий частный загородный дом среднего размера в стиле ретро с односкатной крышей

Стильный дизайн: двухэтажный, коричневый таунхаус среднего размера в современном стиле с комбинированной облицовкой, односкатной крышей и крышей из гибкой черепицы - последний тренд
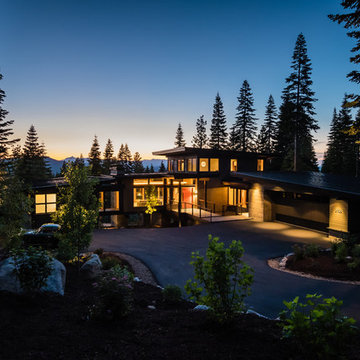
Exterior at Sunset. Photo by Jeff Freeman.
Стильный дизайн: двухэтажный, деревянный, серый частный загородный дом среднего размера в стиле ретро с односкатной крышей и металлической крышей - последний тренд
Стильный дизайн: двухэтажный, деревянный, серый частный загородный дом среднего размера в стиле ретро с односкатной крышей и металлической крышей - последний тренд
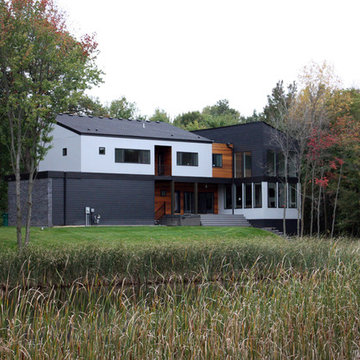
Источник вдохновения для домашнего уюта: двухэтажный, разноцветный дом среднего размера в современном стиле с комбинированной облицовкой и односкатной крышей
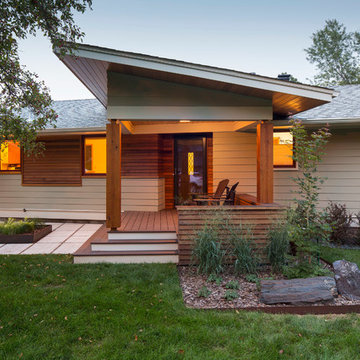
Идея дизайна: одноэтажный, серый дом среднего размера в стиле ретро с комбинированной облицовкой и односкатной крышей

Located near Seattle’s Burke Gilman bike trail, this project is a design for a new house for an active Seattle couple. The design takes advantage of the width of a double lot and views of the lake, city and mountains toward the southwest. Primary living and sleeping areas are located on the ground floor, allowing for the owners to stay in the house as their mobility decreases. The upper level is loft like, and has space for guests and an office.
The building form is high and open at the front, and steps down toward the back, making the backyard quiet, private space. An angular roof form specifically responds to the interior space, while subtly referencing the conventional gable forms of neighboring houses.
A design collaboration with Stettler Design
Photo by Dale Christopher Lang
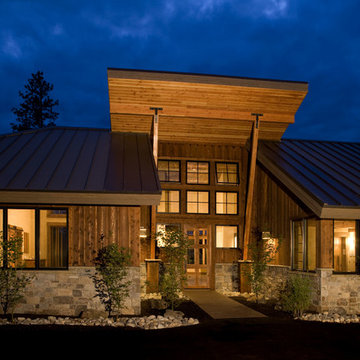
Entry | Photo: Mike Seidl
Стильный дизайн: одноэтажный, деревянный дом среднего размера в стиле рустика с односкатной крышей - последний тренд
Стильный дизайн: одноэтажный, деревянный дом среднего размера в стиле рустика с односкатной крышей - последний тренд

Photos by Francis and Francis Photography
The Anderson Residence is ‘practically’ a new home in one of Las Vegas midcentury modern neighborhoods McNeil. The house is the current home of Ian Anderson the local Herman Miller dealer and Shanna Anderson of Leeland furniture family. When Ian first introduced CSPA studio to the project it was burned down house. Turns out that the house is a 1960 midcentury modern sister of two homes that was destroyed by arson in a dispute between landlord and tenant. Once inside the burned walls it was quite clear what a wonderful house it once was. Great care was taken to try and restore the house to a similar splendor. The reality is the remodel didn’t involve much of the original house, by the time the fire damage was remediated there wasn’t much left. The renovation includes an additional 1000 SF of office, guest bedroom, laundry, mudroom, guest toilet outdoor shower and a garage. The roof line was raised in order to accommodate a forced air mechanical system, but care was taken to keep the lines long and low (appearing) to match the midcentury modern style.
The House is an H-shape. Typically houses of this time period would have small rooms with long narrow hallways. However in this case with the walls burned out one can see from one side of the house to other creating a huge feeling space. It was decided to totally open the East side of the house and make the kitchen which gently spills into the living room and wood burning fireplace the public side. New windows and a huge 16’ sliding door were added all the way around the courtyard so that one can see out and across into the private side. On the west side of the house the long thin hallway is opened up by the windows to the courtyard and the long wall offers an opportunity for a gallery style art display. The long hallway opens to two bedrooms, shared bathroom and master bedroom. The end of the hallway opens to a casual living room and the swimming pool area.
The house has no formal dining room but a 15’ custom crafted table by Ian’s sculptor father that is an extension of the kitchen island.
The H-shape creates two covered areas, one is the front entry courtyard, fenced in by a Brazilian walnut enclosure and crowned by a steel art installation by Ian’s father. The rear covered courtyard is a breezy spot for chilling out on a hot desert day.
The pool was re-finished and a shallow soaking deck added. A new barbeque and covered patio added. Some of the large plant material was salvaged and nursed back to health and a complete new desert landscape was re-installed to bring the exterior to life.
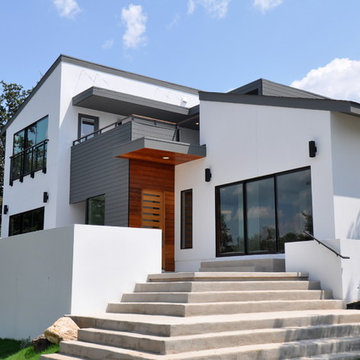
It was important to isARK establish a welcoming approach to the home. The grand terraced steps lead you to the unmistakable new front entry and into the foyer.
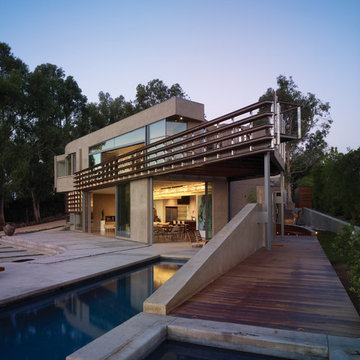
View of pool and upper level deck.
Идея дизайна: двухэтажный, бежевый дом среднего размера в современном стиле с облицовкой из цементной штукатурки и односкатной крышей
Идея дизайна: двухэтажный, бежевый дом среднего размера в современном стиле с облицовкой из цементной штукатурки и односкатной крышей
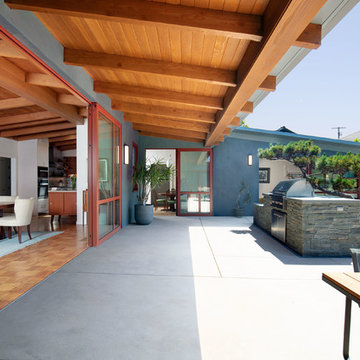
The overhang seen here is new. The interior ceiling is original. The bluestone outdoor kitchen was designed around the existing Cypress tree. The door threshold seen here was designed to be completely flush inside and out.
Красивые дома среднего размера с односкатной крышей – 6 447 фото фасадов
1