Красивые дома среднего размера с облицовкой из металла – 3 508 фото фасадов
Сортировать:
Бюджет
Сортировать:Популярное за сегодня
1 - 20 из 3 508 фото
1 из 3

Holly Hill, a retirement home, whose owner's hobbies are gardening and restoration of classic cars, is nestled into the site contours to maximize views of the lake and minimize impact on the site.
Holly Hill is comprised of three wings joined by bridges: A wing facing a master garden to the east, another wing with workshop and a central activity, living, dining wing. Similar to a radiator the design increases the amount of exterior wall maximizing opportunities for natural ventilation during temperate months.
Other passive solar design features will include extensive eaves, sheltering porches and high-albedo roofs, as strategies for considerably reducing solar heat gain.
Daylighting with clerestories and solar tubes reduce daytime lighting requirements. Ground source geothermal heat pumps and superior to code insulation ensure minimal space conditioning costs. Corten steel siding and concrete foundation walls satisfy client requirements for low maintenance and durability. All light fixtures are LEDs.
Open and screened porches are strategically located to allow pleasant outdoor use at any time of day, particular season or, if necessary, insect challenge. Dramatic cantilevers allow the porches to project into the site’s beautiful mixed hardwood tree canopy without damaging root systems.
Guest arrive by vehicle with glimpses of the house and grounds through penetrations in the concrete wall enclosing the garden. One parked they are led through a garden composed of pavers, a fountain, benches, sculpture and plants. Views of the lake can be seen through and below the bridges.
Primary client goals were a sustainable low-maintenance house, primarily single floor living, orientation to views, natural light to interiors, maximization of individual privacy, creation of a formal outdoor space for gardening, incorporation of a full workshop for cars, generous indoor and outdoor social space for guests and parties.

Marie-Caroline Lucat
На фото: двухэтажный, черный частный загородный дом среднего размера в стиле модернизм с облицовкой из металла и плоской крышей
На фото: двухэтажный, черный частный загородный дом среднего размера в стиле модернизм с облицовкой из металла и плоской крышей

James Florio & Kyle Duetmeyer
На фото: двухэтажный, черный частный загородный дом среднего размера в стиле модернизм с облицовкой из металла, двускатной крышей и металлической крышей
На фото: двухэтажный, черный частный загородный дом среднего размера в стиле модернизм с облицовкой из металла, двускатной крышей и металлической крышей

На фото: коричневый частный загородный дом среднего размера в стиле кантри с разными уровнями, облицовкой из металла, вальмовой крышей и крышей из гибкой черепицы
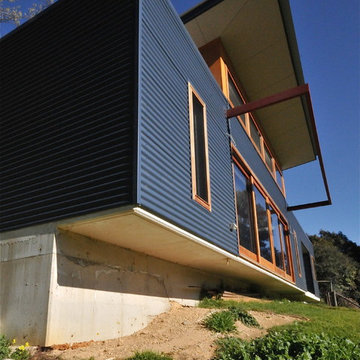
Warwick O'Brien
Пример оригинального дизайна: одноэтажный, синий дом среднего размера в современном стиле с облицовкой из металла
Пример оригинального дизайна: одноэтажный, синий дом среднего размера в современном стиле с облицовкой из металла
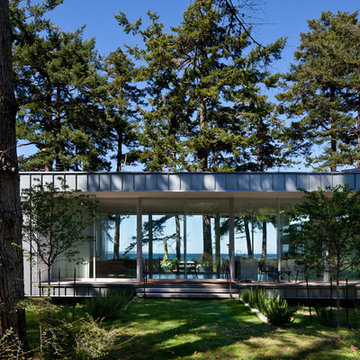
Sean Airhart
Идея дизайна: одноэтажный, серый дом среднего размера в стиле модернизм с облицовкой из металла и плоской крышей
Идея дизайна: одноэтажный, серый дом среднего размера в стиле модернизм с облицовкой из металла и плоской крышей
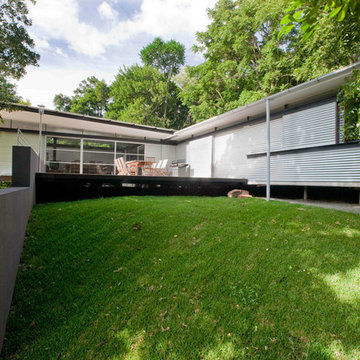
Paul Bradshaw
На фото: одноэтажный дом среднего размера в стиле модернизм с облицовкой из металла с
На фото: одноэтажный дом среднего размера в стиле модернизм с облицовкой из металла с

Пример оригинального дизайна: двухэтажный, белый частный загородный дом среднего размера в стиле лофт с облицовкой из металла, двускатной крышей, металлической крышей, черной крышей и отделкой доской с нащельником

Front of house - Tudor style with contemporary side addition.
Пример оригинального дизайна: трехэтажный, черный частный загородный дом среднего размера в стиле неоклассика (современная классика) с облицовкой из металла, крышей из гибкой черепицы и черной крышей
Пример оригинального дизайна: трехэтажный, черный частный загородный дом среднего размера в стиле неоклассика (современная классика) с облицовкой из металла, крышей из гибкой черепицы и черной крышей
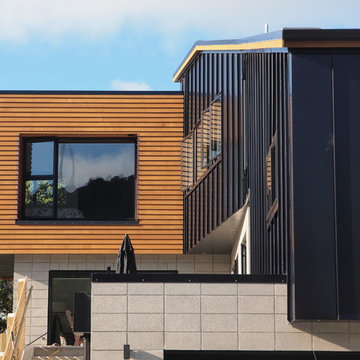
Andy Spain Photo & Film Wellington.
Пример оригинального дизайна: двухэтажный, черный дом среднего размера в современном стиле с облицовкой из металла
Пример оригинального дизайна: двухэтажный, черный дом среднего размера в современном стиле с облицовкой из металла
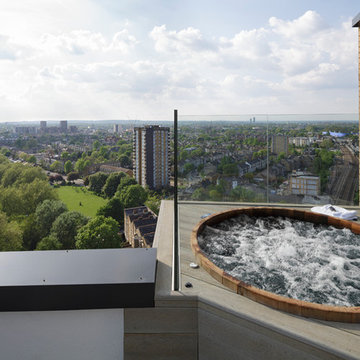
Adam Scott Images
Пример оригинального дизайна: одноэтажный, серый дом среднего размера в современном стиле с облицовкой из металла и плоской крышей
Пример оригинального дизайна: одноэтажный, серый дом среднего размера в современном стиле с облицовкой из металла и плоской крышей

This project consisted of renovating an existing 17 stall stable and indoor riding arena, 3,800 square foot residence, and the surrounding grounds. The renovated stable boasts an added office and was reduced to 9 larger stalls, each with a new run. The residence was renovated and enlarged to 6,600 square feet and includes a new recording studio and a pool with adjacent covered entertaining space. The landscape was minimally altered, all the while, utilizing detailed space management which makes use of the small site, In addition, arena renovation required successful resolution of site water runoff issues, as well as the implementation of a manure composting system for stable waste. The project created a cohesive, efficient, private facility. - See more at: http://equinefacilitydesign.com/project-item/three-sons-ranch#sthash.wordIM9U.dpuf

Joe Fletcher
Стильный дизайн: двухэтажный, черный частный загородный дом среднего размера в стиле модернизм с облицовкой из металла, плоской крышей и металлической крышей - последний тренд
Стильный дизайн: двухэтажный, черный частный загородный дом среднего размера в стиле модернизм с облицовкой из металла, плоской крышей и металлической крышей - последний тренд
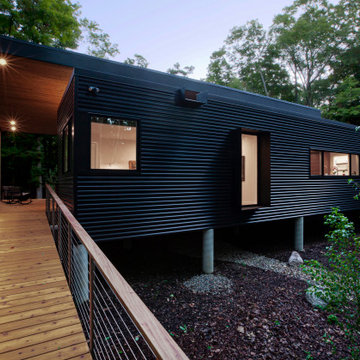
Entry walk elevates to welcome visitors to covered entry porch - welcome to bridge house - entry - Bridge House - Fenneville, Michigan - Lake Michigan, Saugutuck, Michigan, Douglas Michigan - HAUS | Architecture For Modern Lifestyles
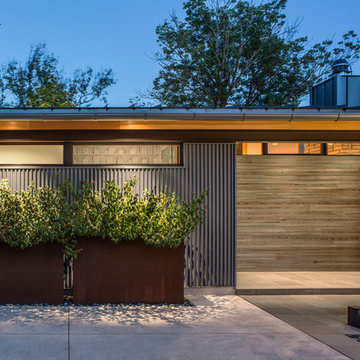
Идея дизайна: двухэтажный, синий частный загородный дом среднего размера в современном стиле с облицовкой из металла, плоской крышей и металлической крышей
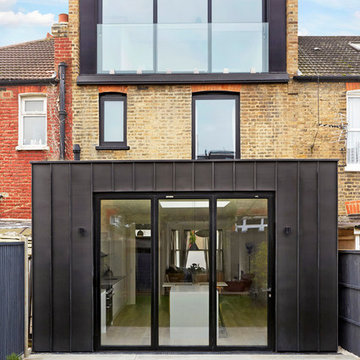
На фото: трехэтажный, бежевый таунхаус среднего размера в современном стиле с облицовкой из металла и плоской крышей
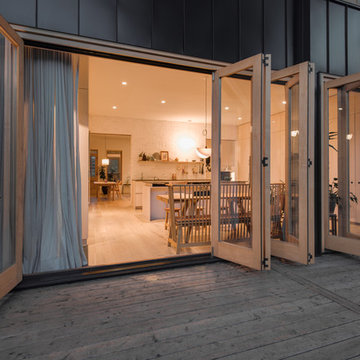
Arnaud Marthouret
На фото: двухэтажный, черный дом среднего размера в современном стиле с облицовкой из металла и плоской крышей
На фото: двухэтажный, черный дом среднего размера в современном стиле с облицовкой из металла и плоской крышей

This historic home in Eastport section of Annapolis has a three color scheme. The red door and shutter color provides the pop against the tan siding. The porch floor is painted black with white trim.
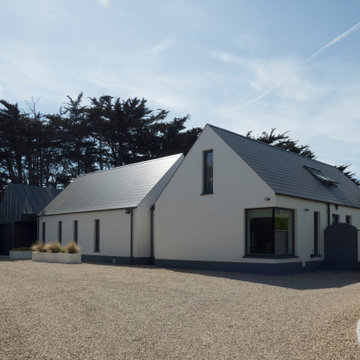
Detached contemporary cottage cluster
Стильный дизайн: двухэтажный, белый частный загородный дом среднего размера с облицовкой из металла, двускатной крышей, металлической крышей и серой крышей - последний тренд
Стильный дизайн: двухэтажный, белый частный загородный дом среднего размера с облицовкой из металла, двускатной крышей, металлической крышей и серой крышей - последний тренд

West Fin Wall Exterior Elevation highlights pine wood ceiling continuing from exterior to interior - Bridge House - Fenneville, Michigan - Lake Michigan, Saugutuck, Michigan, Douglas Michigan - HAUS | Architecture For Modern Lifestyles
Красивые дома среднего размера с облицовкой из металла – 3 508 фото фасадов
1