Красивые дома среднего размера с облицовкой из камня – 6 376 фото фасадов
Сортировать:
Бюджет
Сортировать:Популярное за сегодня
1 - 20 из 6 376 фото

Close up of the entry
Источник вдохновения для домашнего уюта: двухэтажный, бежевый частный загородный дом среднего размера в стиле ретро с облицовкой из камня, вальмовой крышей, крышей из гибкой черепицы и серой крышей
Источник вдохновения для домашнего уюта: двухэтажный, бежевый частный загородный дом среднего размера в стиле ретро с облицовкой из камня, вальмовой крышей, крышей из гибкой черепицы и серой крышей
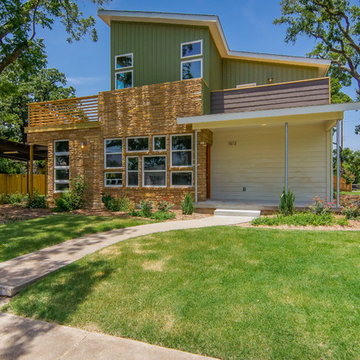
Mark Adam
Идея дизайна: двухэтажный, зеленый дом среднего размера в стиле модернизм с облицовкой из камня
Идея дизайна: двухэтажный, зеленый дом среднего размера в стиле модернизм с облицовкой из камня

Идея дизайна: одноэтажный, бежевый частный загородный дом среднего размера в стиле ретро с облицовкой из камня и односкатной крышей
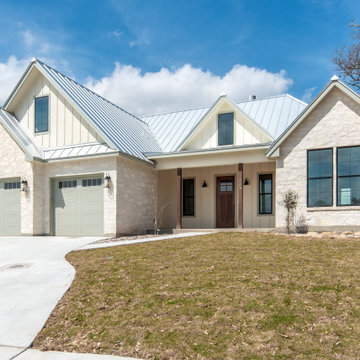
На фото: одноэтажный, белый частный загородный дом среднего размера в классическом стиле с облицовкой из камня, металлической крышей и отделкой доской с нащельником

Пример оригинального дизайна: одноэтажный, белый частный загородный дом среднего размера в стиле ретро с облицовкой из камня, двускатной крышей, металлической крышей и черной крышей
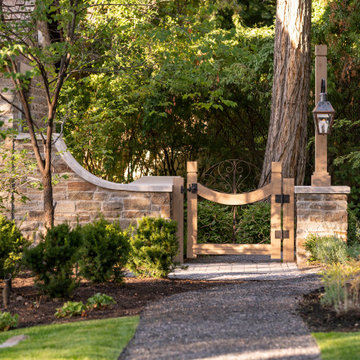
Свежая идея для дизайна: одноэтажный, коричневый частный загородный дом среднего размера в классическом стиле с облицовкой из камня, двускатной крышей и крышей из гибкой черепицы - отличное фото интерьера

Lisza Coffey Photography
На фото: одноэтажный, серый частный загородный дом среднего размера в стиле модернизм с облицовкой из камня, плоской крышей и крышей из гибкой черепицы
На фото: одноэтажный, серый частный загородный дом среднего размера в стиле модернизм с облицовкой из камня, плоской крышей и крышей из гибкой черепицы
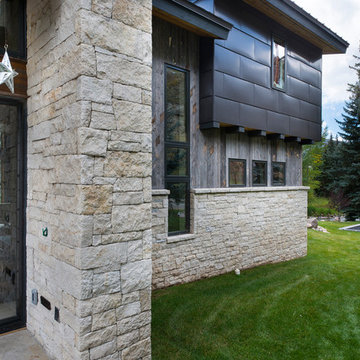
This beautiful house right on the banks of Gore Creek in Vail is a fine example of MOUNTAIN MODERN, or as we like to say MOUNTAIN SOPHISTICATED..
Jay Rush Photography
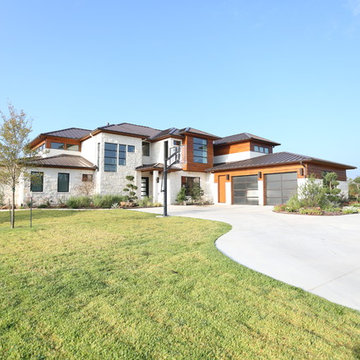
Jordan Kokel
Свежая идея для дизайна: двухэтажный, белый частный загородный дом среднего размера в современном стиле с облицовкой из камня, вальмовой крышей и металлической крышей - отличное фото интерьера
Свежая идея для дизайна: двухэтажный, белый частный загородный дом среднего размера в современном стиле с облицовкой из камня, вальмовой крышей и металлической крышей - отличное фото интерьера
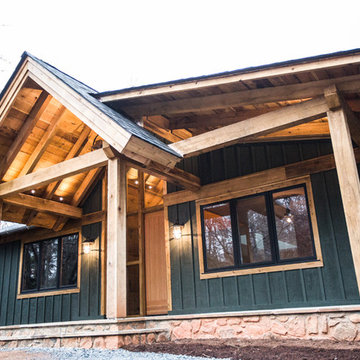
Melissa Batman Photography
Свежая идея для дизайна: одноэтажный, зеленый частный загородный дом среднего размера в стиле рустика с облицовкой из камня, двускатной крышей и крышей из гибкой черепицы - отличное фото интерьера
Свежая идея для дизайна: одноэтажный, зеленый частный загородный дом среднего размера в стиле рустика с облицовкой из камня, двускатной крышей и крышей из гибкой черепицы - отличное фото интерьера

Идея дизайна: одноэтажный, бежевый частный загородный дом среднего размера в стиле кантри с облицовкой из камня, плоской крышей и крышей из гибкой черепицы
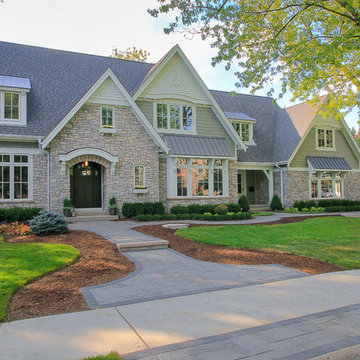
Hellyer Custom Builders
Идея дизайна: двухэтажный, бежевый частный загородный дом среднего размера в классическом стиле с облицовкой из камня, двускатной крышей и крышей из гибкой черепицы
Идея дизайна: двухэтажный, бежевый частный загородный дом среднего размера в классическом стиле с облицовкой из камня, двускатной крышей и крышей из гибкой черепицы
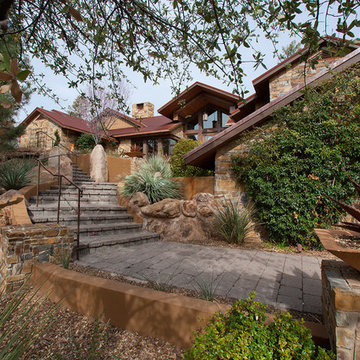
This homage to prairie style architecture located at The Rim Golf Club in Payson, Arizona was designed for owner/builder/landscaper Tom Beck.
This home appears literally fastened to the site by way of both careful design as well as a lichen-loving organic material palatte. Forged from a weathering steel roof (aka Cor-Ten), hand-formed cedar beams, laser cut steel fasteners, and a rugged stacked stone veneer base, this home is the ideal northern Arizona getaway.
Expansive covered terraces offer views of the Tom Weiskopf and Jay Morrish designed golf course, the largest stand of Ponderosa Pines in the US, as well as the majestic Mogollon Rim and Stewart Mountains, making this an ideal place to beat the heat of the Valley of the Sun.
Designing a personal dwelling for a builder is always an honor for us. Thanks, Tom, for the opportunity to share your vision.
Project Details | Northern Exposure, The Rim – Payson, AZ
Architect: C.P. Drewett, AIA, NCARB, Drewett Works, Scottsdale, AZ
Builder: Thomas Beck, LTD, Scottsdale, AZ
Photographer: Dino Tonn, Scottsdale, AZ
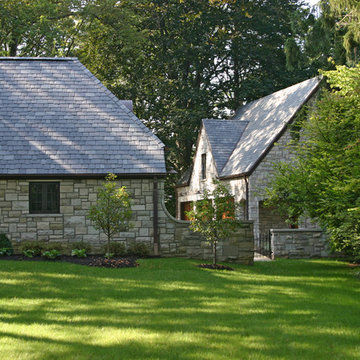
Located in a neighborhood of older homes, this stone Tudor Cottage is located on a triangular lot at the point of convergence of two tree lined streets. A new garage and addition to the west of the existing house have been shaped and proportioned to conform to the existing home, with its large chimneys and dormered roof.
A new three car garage has been designed with an additional large storage and expansion area above, which may be used for future living/play space. Stained cedar garage doors emulate the feel of an older carriage house.
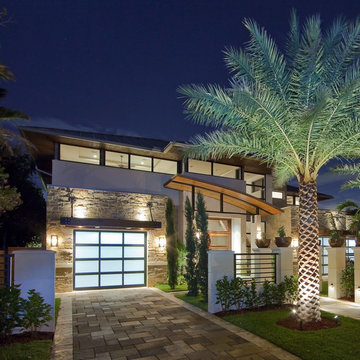
located on the fort lauderdale florida intracoastal waterway , 5,500 sq ft . soft contemporary , metal roof, commercial windows, stucco,stone , black windows, modern, glass garage doors,arched entry
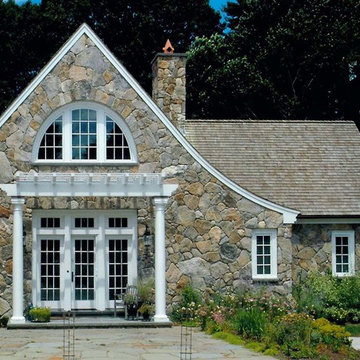
artist studio / builder - cmd corp.
Стильный дизайн: двухэтажный, бежевый частный загородный дом среднего размера в классическом стиле с облицовкой из камня, двускатной крышей и крышей из гибкой черепицы - последний тренд
Стильный дизайн: двухэтажный, бежевый частный загородный дом среднего размера в классическом стиле с облицовкой из камня, двускатной крышей и крышей из гибкой черепицы - последний тренд
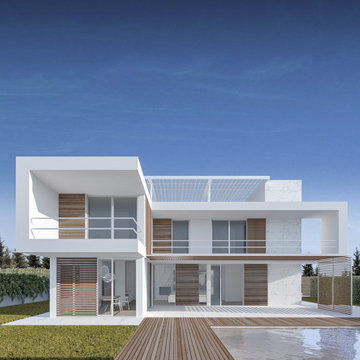
На фото: двухэтажный, белый частный загородный дом среднего размера в стиле модернизм с облицовкой из камня, плоской крышей и крышей из смешанных материалов с
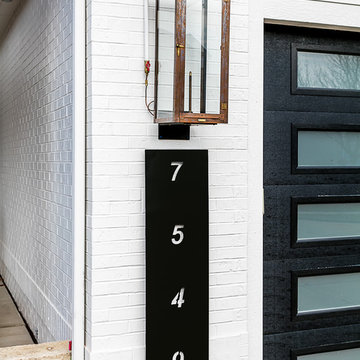
На фото: одноэтажный, белый частный загородный дом среднего размера в стиле модернизм с облицовкой из камня, вальмовой крышей и крышей из гибкой черепицы с
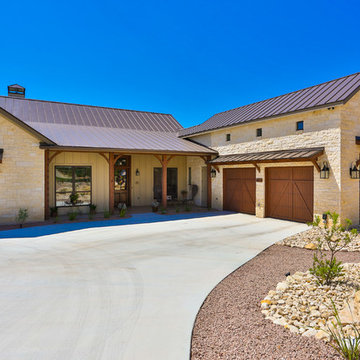
Front Exterior. Features "desert" landscape with rock gardens, limestone siding, standing seam metal roof, 2 car garage, awnings, and a concrete driveway.
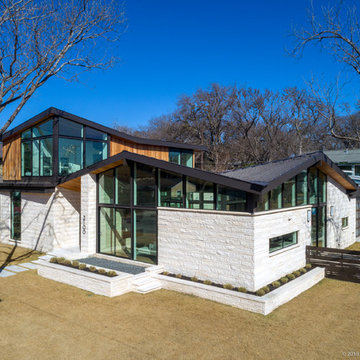
Situated on a prominent corner lot in the Zilker neighborhood, this Mid-Century inspired home presents a unique opportunity to activate two street elevations, while maintaining a sense of scale and character within the neighborhood. An exposed glulam roof structure radiates from a single steel column, wrapping and folding around the corner to create a home with two striking facades. Tucked to the side and back of the lot, the second story is sited to help de-scale the corner and create spectacular vistas of the folded roof and the courtyard below.
The interior courtyard is best viewed as you descend the stairwell and look out over the private pool scape. On a very exposed corner lot, the U-shaped plan also allows for privacy and seclusion for the homeowner. Public spaces such as the kitchen, living room and dining room, are located in direct relationship to the courtyard to enhance bringing the outside in. Natural light filters in throughout the home, creating an airy open feel.
The photographer credit is – Atelier Wong Photography
Красивые дома среднего размера с облицовкой из камня – 6 376 фото фасадов
1