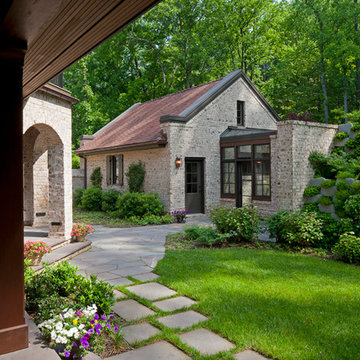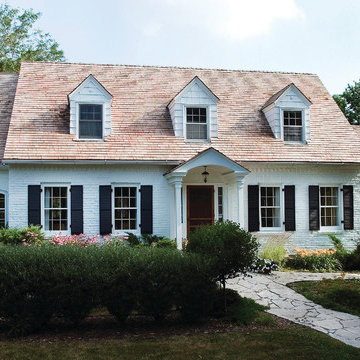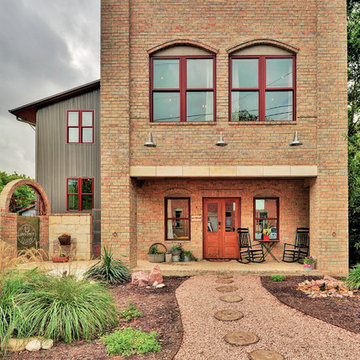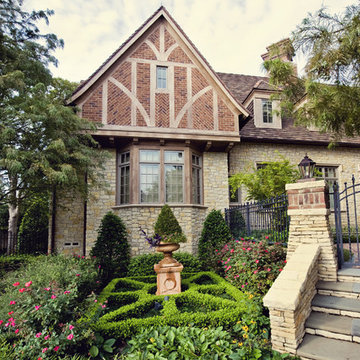Красивые кирпичные дома – 74 фото фасадов
Сортировать:
Бюджет
Сортировать:Популярное за сегодня
1 - 20 из 74 фото
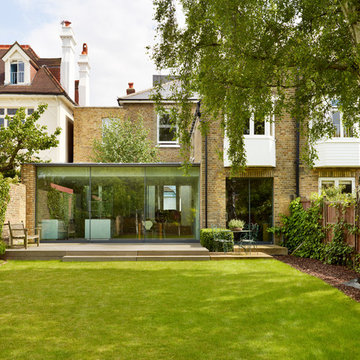
Kitchen Architecture’s bulthaup b3 furniture in kaolin laminate with 10 mm stainless steel work surface.
Источник вдохновения для домашнего уюта: кирпичный дом в классическом стиле
Источник вдохновения для домашнего уюта: кирпичный дом в классическом стиле
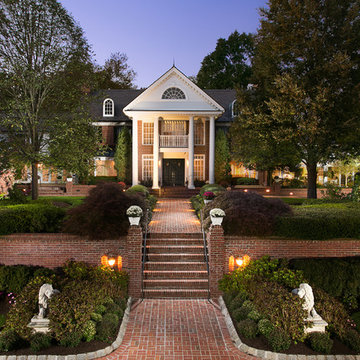
Dan Ryan @ Southfield Media
Идея дизайна: двухэтажный, кирпичный, красный дом в классическом стиле
Идея дизайна: двухэтажный, кирпичный, красный дом в классическом стиле

New home construction in Homewood Alabama photographed for Willow Homes, Willow Design Studio, and Triton Stone Group by Birmingham Alabama based architectural and interiors photographer Tommy Daspit. You can see more of his work at http://tommydaspit.com
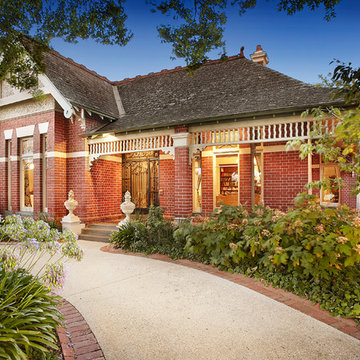
This red brick Queen Anne home was restored internally & externally with new circular driveway & garden edging & complete restoration of the front facade.
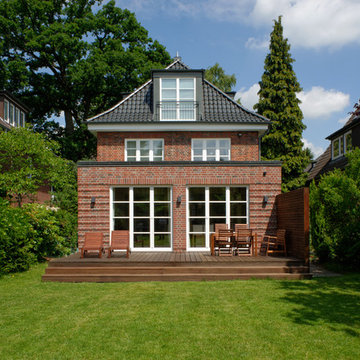
Fria Hagen
На фото: кирпичный, коричневый, двухэтажный частный загородный дом среднего размера в классическом стиле с вальмовой крышей и металлической крышей
На фото: кирпичный, коричневый, двухэтажный частный загородный дом среднего размера в классическом стиле с вальмовой крышей и металлической крышей

The original house, built in 1953, was a red brick, rectangular box.
All that remains of the original structure are three walls and part of the original basement. We added everything you see including a bump-out and addition for a gourmet, eat-in kitchen, family room, expanded master bedroom and bath. And the home blends nicely into the neighborhood without looking bigger (wider) from the street.
Every city and town in America has similar houses which can be recycled.
Photo courtesy Andrea Hubbell
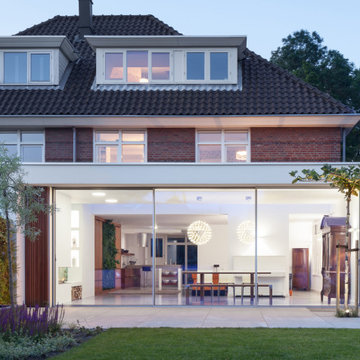
Das Schiebefenster cero macht aus einer einfachen Fassade ein grandioses Gartenpanorama. Selbstverständlich mit exzellenter Dämmung und zertifiziertem Einbruchschutz bis RC3.
Bild: Solarlux GmbH
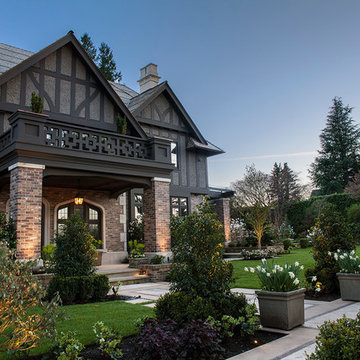
CEDIA 2013 Triple Gold Winning Project "Historic Renovation". Winner of Best Integrated Home Level 5, Best Overall Documentation and Best Overall Integrated Home. This project features full Crestron whole house automation and system integration. Graytek would like to recognize; Architerior, Teragon Developments, John Minty Design and Wiedemann Architectural Design. Photos by Kim Christie
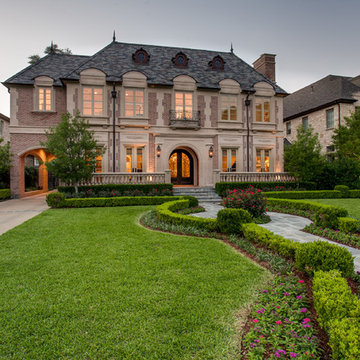
Shoot2Sell Photography, Inc.
Источник вдохновения для домашнего уюта: двухэтажный, кирпичный дом в классическом стиле с вальмовой крышей
Источник вдохновения для домашнего уюта: двухэтажный, кирпичный дом в классическом стиле с вальмовой крышей
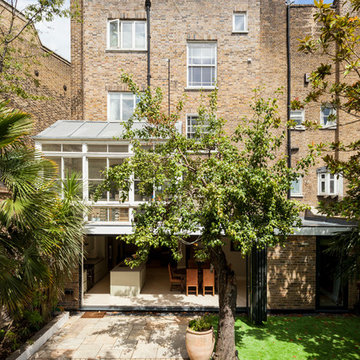
Chris Snook
На фото: трехэтажный, кирпичный дом в классическом стиле с плоской крышей с
На фото: трехэтажный, кирпичный дом в классическом стиле с плоской крышей с
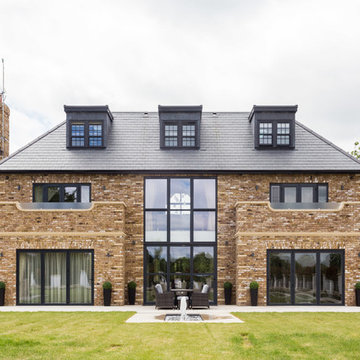
Свежая идея для дизайна: огромный, трехэтажный, кирпичный частный загородный дом в стиле неоклассика (современная классика) с вальмовой крышей и крышей из гибкой черепицы - отличное фото интерьера
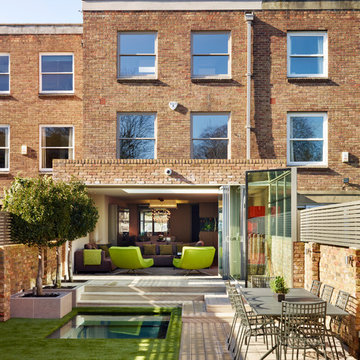
Work involved creating a new under garden basement with glass rooflights shown here. Glass cube covers the staircase to the basement and frameless bi-folding glass doors open up the house and create a complete outdoor indoor living space within.
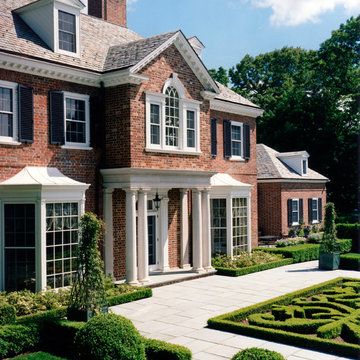
Charles Hilton Architects
Пример оригинального дизайна: трехэтажный, кирпичный, красный дом в классическом стиле
Пример оригинального дизайна: трехэтажный, кирпичный, красный дом в классическом стиле
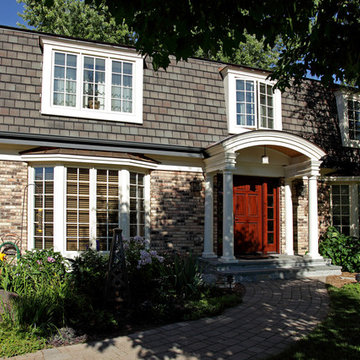
The homeowners were tired with the look of their home and in need of creative help! With a Mansard style roof they thought there was no hope for creating an updated look and were just going to settle for a new front door and windows.
With a worn out picture they had saved for years of an arched style entry they loved, frankly at first glance just looked impossible to duplicate, we went to work!
Finishing touches include new copper roofs, custom made African mahogany entry door system and perfectly sized pendant light made the homeowners picture a reality!
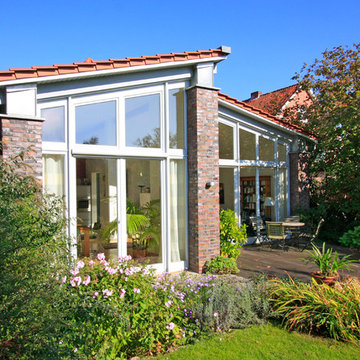
Fotos: Kurt Wrissenberg
Стильный дизайн: одноэтажный, кирпичный, красный дом среднего размера в современном стиле с односкатной крышей - последний тренд
Стильный дизайн: одноэтажный, кирпичный, красный дом среднего размера в современном стиле с односкатной крышей - последний тренд
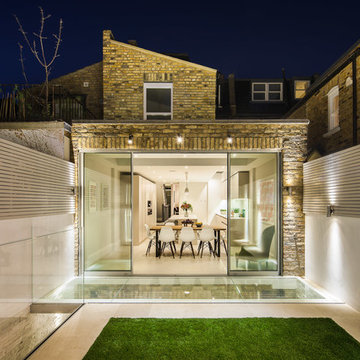
Garden view of kitchen extension with glass bridge over light well.
На фото: кирпичный дом в современном стиле с разными уровнями
На фото: кирпичный дом в современном стиле с разными уровнями
Красивые кирпичные дома – 74 фото фасадов
1
