Фото: естественный бассейн
Сортировать:
Бюджет
Сортировать:Популярное за сегодня
1 - 20 из 23 876 фото
1 из 2

E.S. Templeton Signature Landscapes
Стильный дизайн: большой естественный бассейн произвольной формы на заднем дворе в стиле рустика с домиком у бассейна и покрытием из каменной брусчатки - последний тренд
Стильный дизайн: большой естественный бассейн произвольной формы на заднем дворе в стиле рустика с домиком у бассейна и покрытием из каменной брусчатки - последний тренд
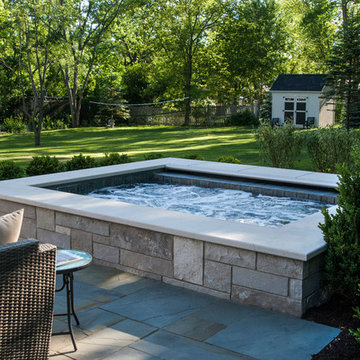
Request Free Quote
This hot tub which is located in Glen Ellyn, IL measures 7'0" x 10'0" and is raised above the deck level. The water depth is 3'0". The tub features 8 hydrotherapy jets, an LED color-changing light, an automatic pool safety cover, Valder's Limestone coping and natural stone veneer on the exterior walls. Photos by Larry Huene.

Jim Bartsch Photography
Стильный дизайн: большой естественный, прямоугольный бассейн на заднем дворе в стиле ретро с покрытием из декоративного бетона - последний тренд
Стильный дизайн: большой естественный, прямоугольный бассейн на заднем дворе в стиле ретро с покрытием из декоративного бетона - последний тренд
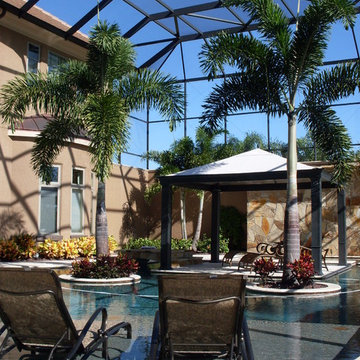
This multi-story pool enclosure project took place at a home in Windermere, FL, this picture is an interior view.
Источник вдохновения для домашнего уюта: большой естественный бассейн произвольной формы на заднем дворе в средиземноморском стиле с фонтаном
Источник вдохновения для домашнего уюта: большой естественный бассейн произвольной формы на заднем дворе в средиземноморском стиле с фонтаном

A natural pool setting creates a oasis in the midst of a busy neighborhood.
На фото: маленький естественный бассейн произвольной формы на заднем дворе в классическом стиле с джакузи для на участке и в саду с
На фото: маленький естественный бассейн произвольной формы на заднем дворе в классическом стиле с джакузи для на участке и в саду с

Pool project completed- beautiful stonework by local subs!
Photo credit: Tim Murphy, Foto Imagery
Пример оригинального дизайна: маленький естественный, прямоугольный бассейн на заднем дворе в стиле кантри с джакузи и покрытием из каменной брусчатки для на участке и в саду
Пример оригинального дизайна: маленький естественный, прямоугольный бассейн на заднем дворе в стиле кантри с джакузи и покрытием из каменной брусчатки для на участке и в саду
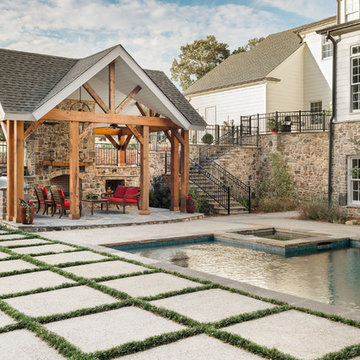
Old Farm Project - Pergola & Pool - Athens Building Company
Пример оригинального дизайна: естественный, прямоугольный бассейн среднего размера на заднем дворе в классическом стиле с домиком у бассейна
Пример оригинального дизайна: естественный, прямоугольный бассейн среднего размера на заднем дворе в классическом стиле с домиком у бассейна
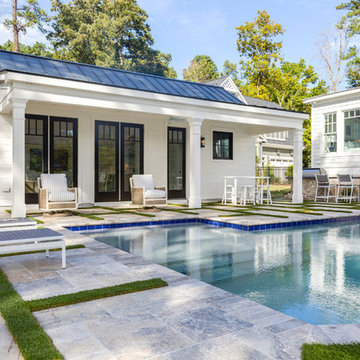
Jonathan Edwards Media
Стильный дизайн: большой естественный бассейн произвольной формы на заднем дворе в стиле модернизм с домиком у бассейна и покрытием из каменной брусчатки - последний тренд
Стильный дизайн: большой естественный бассейн произвольной формы на заднем дворе в стиле модернизм с домиком у бассейна и покрытием из каменной брусчатки - последний тренд
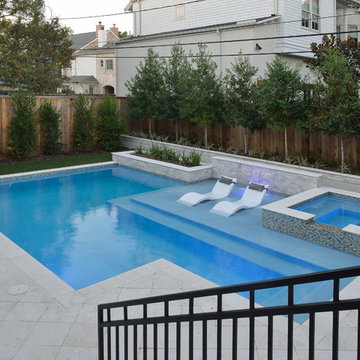
Outdoor Elements maximized the available space in this beautiful yard with a contemporary, rectangular pool complete with a large tanning deck and swim jet system. Mosaic glass-tile accents the spa and a shell stone deck and coping add to the contemporary feel. Behind the tanning deck, a large, up-lit, sheer-descent waterfall adds variety and elegance to the design. A lighted gazebo makes a comfortable seating area protected from the sun while a functional outdoor kitchen is nestled near the backdoor of the residence. Raised planters and screening trees add the right amount of greenery to the space.
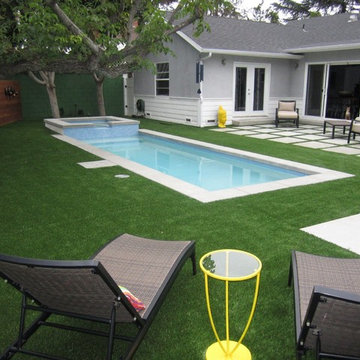
Small space pool and spa design with turf landscape.
www.IntexDandC.com
@IntexDandC
На фото: маленький прямоугольный, естественный бассейн на заднем дворе в современном стиле с джакузи и мощением тротуарной плиткой для на участке и в саду с
На фото: маленький прямоугольный, естественный бассейн на заднем дворе в современном стиле с джакузи и мощением тротуарной плиткой для на участке и в саду с
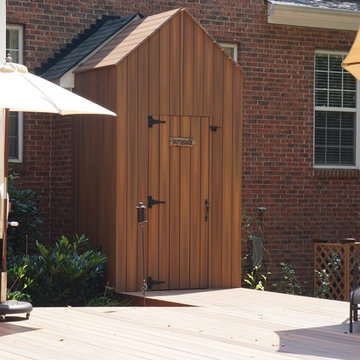
Erin Dougherty
Идея дизайна: маленький естественный бассейн произвольной формы на заднем дворе в классическом стиле с настилом для на участке и в саду
Идея дизайна: маленький естественный бассейн произвольной формы на заднем дворе в классическом стиле с настилом для на участке и в саду
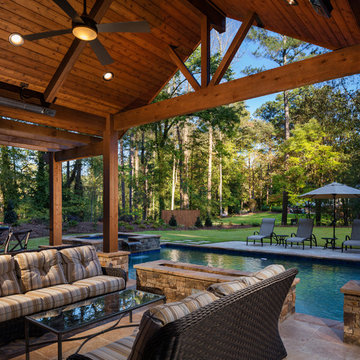
The gabled cabana features an outdoor living space, fire table and water feature combination, enclosed bathroom, and a decorative cedar tongue-and-groove wall that houses a television. The pergolas on each side provide additional entertaining space. The custom swimming pool includes twin tanning ledges and a stacked stone raised spa with waterfall.
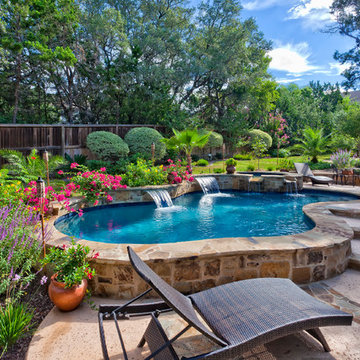
Freeform pool with sheer descents and a raised spa with spillways.
На фото: естественный бассейн среднего размера, произвольной формы на заднем дворе в классическом стиле с джакузи и покрытием из каменной брусчатки
На фото: естественный бассейн среднего размера, произвольной формы на заднем дворе в классическом стиле с джакузи и покрытием из каменной брусчатки
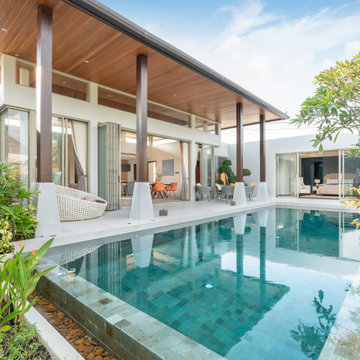
Welcome to DreamCoast Builders, your premier destination for luxury home transformations in Clearwater Fl., Tampa, and the 33756 area. Specializing in remodeling, custom homes, and home additions, we turn your dreams into reality. From modern houses with exquisite exteriors to backyard oases featuring swimming pools and lush plants, our expertise encompasses every aspect of home design. With meticulous attention to detail, we bring your remodeling ideas to life, whether it's installing glass windows, designing roof pillars, or selecting the perfect furnishings like chairs, sofas, and cushions. Illuminate your space with stylish side lamps, ceiling lights, and floor lights, while adding personality with wall canvases and curtains. Experience luxury living with marble floors and bespoke touches that make your home truly unique. Contact DreamCoast Builders today and let us create the luxury house of your dreams.

I was initially contacted by the builder and architect working on this Modern European Cottage to review the property and home design before construction began. Once the clients and I had the opportunity to meet and discuss what their visions were for the property, I started working on their wish list of items, which included a custom concrete pool, concrete spa, patios/walkways, custom fencing, and wood structures.
One of the largest challenges was that this property had a 30% (or less) hardcover surface requirement for the city location. With the lot size and square footage of the home I had limits to how much hardcover we could add to property. So, I had to get creative. We presented to the city the usage of the Live Green Roof plantings that would reduce the hardcover calculations for the site. Also, if we kept space between the Laurel Sandstones walkways, using them as steppers and planting groundcover or lawn between the stones that would also reduce the hard surface calculations. We continued that theme with the back patio as well. The client’s esthetic leaned towards the minimal style, so by adding greenery between stones work esthetically.
I chose the Laurel Tumbled Sandstone for the charm and character and thought it would lend well to the old world feel of this Modern European Cottage. We installed it on all the stone walkways, steppers, and patios around the home and pool.
I had several meetings with the client to discuss/review perennials, shrubs, and tree selections. Plant color and texture of the planting material were equally important to the clients when choosing. We grouped the plantings together and did not over-mix varieties of plants. Ultimately, we chose a variety of styles from natural groups of plantings to a touch of formal style, which all work cohesively together.
The custom fence design and installation was designed to create a cottage “country” feel. They gave us inspiration of a country style fence that you may find on a farm to keep the animals inside. We took those photos and ideas and elevated the design. We used a combination of cedar wood and sandwich the galvanized mesh between it. The fence also creates a space for the clients two dogs to roam freely around their property. We installed sod on the inside of the fence to the home and seeded the remaining areas with a Low Gro Fescue grass seed with a straw blanket for protection.
The minimal European style custom concrete pool was designed to be lined up in view from the porch and inside the home. The client requested the lawn around the edge of the pool, which helped reduce the hardcover calculations. The concrete spa is open year around. Benches are on all four sides of the spa to create enough seating for the whole family to use at the same time. Mortared field stone on the exterior of the spa mimics the stone on the exterior of the home. The spa equipment is installed in the lower level of the home to protect it from the cold winter weather.
Between the garage and the home’s entry is a pea rock sitting area and is viewed from several windows. I wanted it to be a quiet escape from the rest of the house with the minimal design. The Skyline Locust tree planted in the center of the space creates a canopy and softens the side of garage wall from the window views. The client will be installing a small water feature along the garage for serene noise ambience.
The client had very thoughtful design ideas styles, and our collaborations all came together and worked well to create the landscape design/installation. The result was everything they had dreamed of and more for their Modern European Cottage home and property.
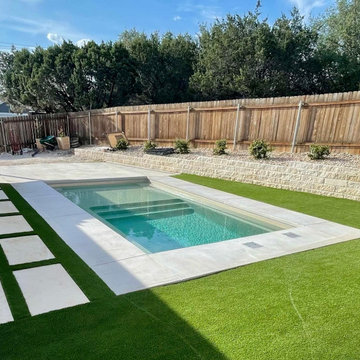
12' x 23' - Seychelles Sand Color
На фото: маленький естественный, прямоугольный ландшафтный бассейн на заднем дворе в стиле модернизм с мощением тротуарной плиткой для на участке и в саду с
На фото: маленький естественный, прямоугольный ландшафтный бассейн на заднем дворе в стиле модернизм с мощением тротуарной плиткой для на участке и в саду с
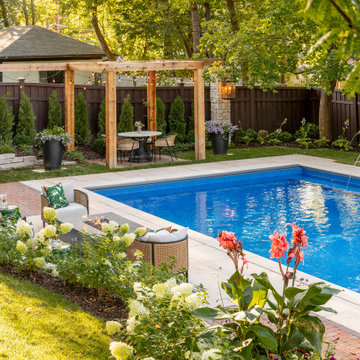
На фото: большой естественный, прямоугольный ландшафтный бассейн на заднем дворе в стиле кантри с покрытием из каменной брусчатки
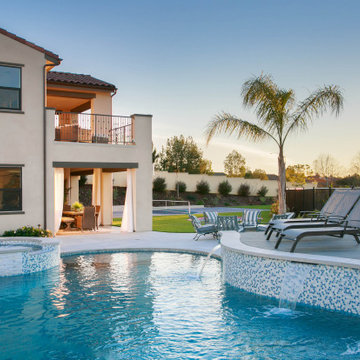
This project epitomizes luxury outdoor living, centered around an extraordinary pool that sets a new standard for leisure and elegance. The pool, features a custom-built swim-up bar, allowing guests to indulge in their favorite beverages without ever leaving the water. Surrounded by sumptuous lounging areas and accented with sophisticated lighting, the pool area promises an unparalleled aquatic experience. Adjacent to this aquatic paradise, the outdoor space boasts an entertainer’s dream kitchen and a mesmerizing fire feature, all framed by breathtaking panoramic views that elevate every gathering. Additionally, the estate includes a state-of-the-art all-purpose sports court, offering endless fun with activities like tennis, basketball, and the ever-popular pickleball. Each aspect of this lavish project has been meticulously curated to provide an ultimate haven of relaxation and entertainment.
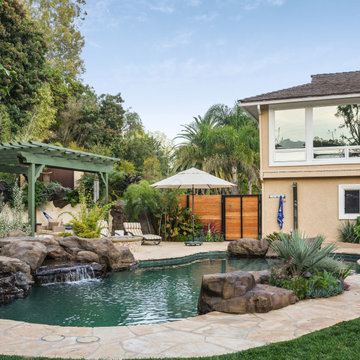
На фото: естественный бассейн произвольной формы на заднем дворе в стиле неоклассика (современная классика) с фонтаном и покрытием из каменной брусчатки
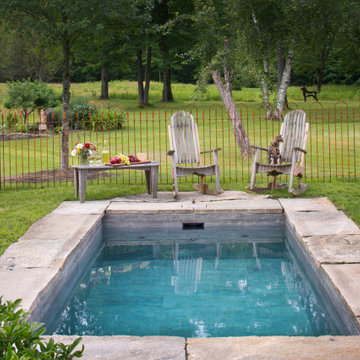
This charming old farmhouse kept its vibe when this Soake Pool was installed. The clients chose materials that came from their own property, from the original farmhouse, and chose tile and other materials that fit the style of the home. Loving the simplicity of this organic design.
Фото: естественный бассейн
1