Детская – фото дизайна интерьера класса люкс
Сортировать:
Бюджет
Сортировать:Популярное за сегодня
1 - 20 из 2 477 фото
1 из 2

Having two young boys presents its own challenges, and when you have two of their best friends constantly visiting, you end up with four super active action heroes. This family wanted to dedicate a space for the boys to hangout. We took an ordinary basement and converted it into a playground heaven. A basketball hoop, climbing ropes, swinging chairs, rock climbing wall, and climbing bars, provide ample opportunity for the boys to let their energy out, and the built-in window seat is the perfect spot to catch a break. Tall built-in wardrobes and drawers beneath the window seat to provide plenty of storage for all the toys.
You can guess where all the neighborhood kids come to hangout now ☺
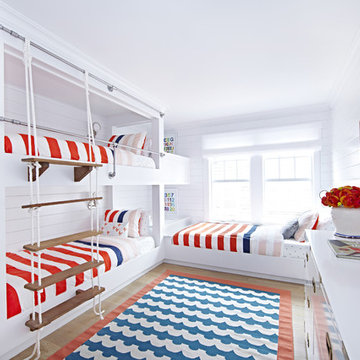
Interior Architecture, Interior Design, Art Curation, and Custom Millwork & Furniture Design by Chango & Co.
Construction by Siano Brothers Contracting
Photography by Jacob Snavely
See the full feature inside Good Housekeeping

The family living in this shingled roofed home on the Peninsula loves color and pattern. At the heart of the two-story house, we created a library with high gloss lapis blue walls. The tête-à-tête provides an inviting place for the couple to read while their children play games at the antique card table. As a counterpoint, the open planned family, dining room, and kitchen have white walls. We selected a deep aubergine for the kitchen cabinetry. In the tranquil master suite, we layered celadon and sky blue while the daughters' room features pink, purple, and citrine.
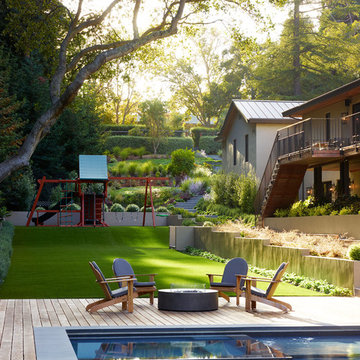
Marion Brenner Photography
На фото: большая нейтральная детская с игровой в стиле модернизм для ребенка от 4 до 10 лет с
На фото: большая нейтральная детская с игровой в стиле модернизм для ребенка от 4 до 10 лет с
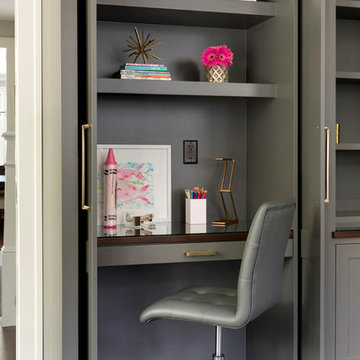
Стильный дизайн: детская в стиле неоклассика (современная классика) с серыми стенами, коричневым полом, рабочим местом и темным паркетным полом для девочки - последний тренд
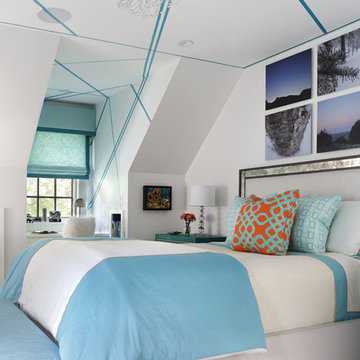
Girl's bedroom with a a groovy vibe.
Photography by Peter Rymwid
На фото: детская среднего размера в современном стиле с белыми стенами и спальным местом для подростка, девочки с
На фото: детская среднего размера в современном стиле с белыми стенами и спальным местом для подростка, девочки с
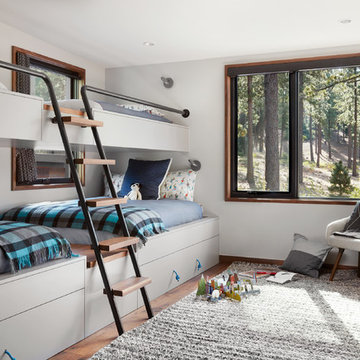
Photo: Lisa Petrole
Источник вдохновения для домашнего уюта: большая нейтральная детская в современном стиле с белыми стенами, коричневым полом, спальным местом и паркетным полом среднего тона
Источник вдохновения для домашнего уюта: большая нейтральная детская в современном стиле с белыми стенами, коричневым полом, спальным местом и паркетным полом среднего тона
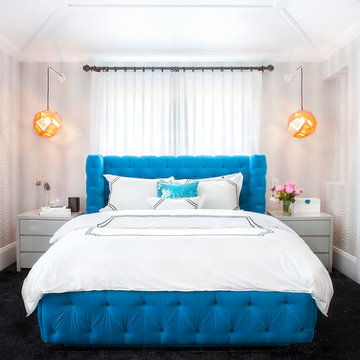
Beckerman Photography
На фото: большая детская в стиле неоклассика (современная классика) с спальным местом, разноцветными стенами, ковровым покрытием и черным полом для подростка, девочки
На фото: большая детская в стиле неоклассика (современная классика) с спальным местом, разноцветными стенами, ковровым покрытием и черным полом для подростка, девочки
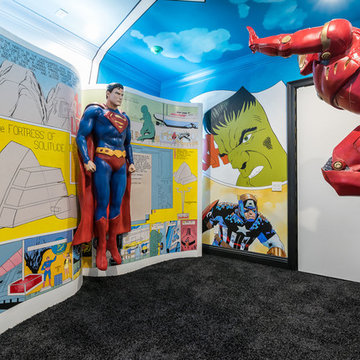
Свежая идея для дизайна: большая нейтральная детская с игровой в современном стиле с разноцветными стенами и ковровым покрытием для подростка - отличное фото интерьера
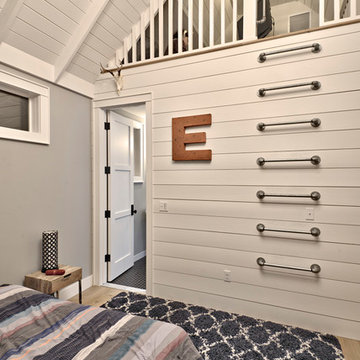
Architect: Tim Brown Architecture. Photographer: Casey Fry
На фото: большая детская в стиле кантри с спальным местом, серыми стенами, светлым паркетным полом и коричневым полом для подростка, мальчика с
На фото: большая детская в стиле кантри с спальным местом, серыми стенами, светлым паркетным полом и коричневым полом для подростка, мальчика с
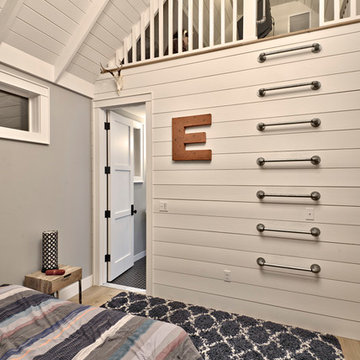
Casey Fry
Источник вдохновения для домашнего уюта: детская среднего размера в стиле кантри с светлым паркетным полом, спальным местом и серыми стенами
Источник вдохновения для домашнего уюта: детская среднего размера в стиле кантри с светлым паркетным полом, спальным местом и серыми стенами
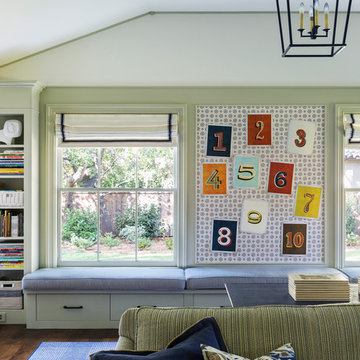
Interior design by Tineke Triggs of Artistic Designs for Living. Photography by Laura Hull.
На фото: большая нейтральная детская с игровой в классическом стиле с разноцветными стенами, темным паркетным полом и коричневым полом для ребенка от 4 до 10 лет с
На фото: большая нейтральная детская с игровой в классическом стиле с разноцветными стенами, темным паркетным полом и коричневым полом для ребенка от 4 до 10 лет с

A teenage boy's bedroom reflecting his love for sports. The style allows the room to age well as the occupant grows from tweens through his teen years. Photography by: Peter Rymwid
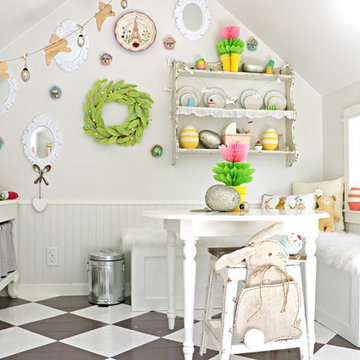
Photo: Tiny Little Pads
На фото: детская с игровой среднего размера в стиле шебби-шик с белыми стенами, деревянным полом и разноцветным полом для ребенка от 4 до 10 лет, девочки с
На фото: детская с игровой среднего размера в стиле шебби-шик с белыми стенами, деревянным полом и разноцветным полом для ребенка от 4 до 10 лет, девочки с
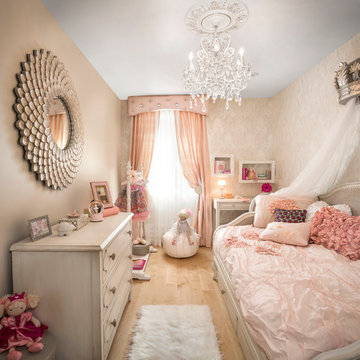
Little girls room
Стильный дизайн: детская среднего размера в классическом стиле с спальным местом, бежевыми стенами и светлым паркетным полом для ребенка от 4 до 10 лет, девочки - последний тренд
Стильный дизайн: детская среднего размера в классическом стиле с спальным местом, бежевыми стенами и светлым паркетным полом для ребенка от 4 до 10 лет, девочки - последний тренд

Our simple office fits nicely under the lofted custom-made guest bed meets bookcase (handmade with salvage bead board and sustainable maple plywood).
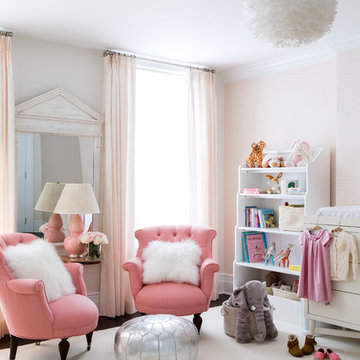
Interior Design, Interior Architecture, Custom Millwork Design, Furniture Design, Art Curation, & Landscape Architecture by Chango & Co.
Photography by Ball & Albanese

© Ethan Rohloff Photography
На фото: детская среднего размера в стиле рустика с спальным местом, бежевыми стенами и темным паркетным полом для ребенка от 4 до 10 лет, мальчика с
На фото: детская среднего размера в стиле рустика с спальным местом, бежевыми стенами и темным паркетным полом для ребенка от 4 до 10 лет, мальчика с

Designed for a waterfront site overlooking Cape Cod Bay, this modern house takes advantage of stunning views while negotiating steep terrain. Designed for LEED compliance, the house is constructed with sustainable and non-toxic materials, and powered with alternative energy systems, including geothermal heating and cooling, photovoltaic (solar) electricity and a residential scale wind turbine.
Builder: Cape Associates
Interior Design: Forehand + Lake
Photography: Durston Saylor
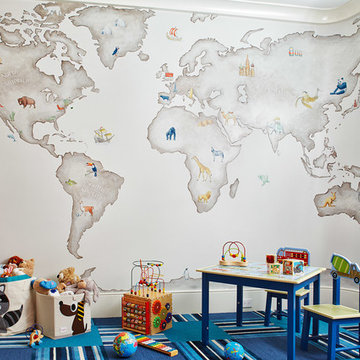
www.johnbedellphotography.com
Идея дизайна: детская с игровой среднего размера в стиле неоклассика (современная классика) с разноцветными стенами, ковровым покрытием и разноцветным полом для ребенка от 4 до 10 лет, мальчика
Идея дизайна: детская с игровой среднего размера в стиле неоклассика (современная классика) с разноцветными стенами, ковровым покрытием и разноцветным полом для ребенка от 4 до 10 лет, мальчика
Детская – фото дизайна интерьера класса люкс
1