Фото: беседка во дворе частного дома
Сортировать:
Бюджет
Сортировать:Популярное за сегодня
1 - 20 из 10 749 фото

Стильный дизайн: беседка во дворе частного дома среднего размера на внутреннем дворе в современном стиле с зоной барбекю - последний тренд

This freestanding covered patio with an outdoor kitchen and fireplace is the perfect retreat! Just a few steps away from the home, this covered patio is about 500 square feet.
The homeowner had an existing structure they wanted replaced. This new one has a custom built wood
burning fireplace with an outdoor kitchen and is a great area for entertaining.
The flooring is a travertine tile in a Versailles pattern over a concrete patio.
The outdoor kitchen has an L-shaped counter with plenty of space for prepping and serving meals as well as
space for dining.
The fascia is stone and the countertops are granite. The wood-burning fireplace is constructed of the same stone and has a ledgestone hearth and cedar mantle. What a perfect place to cozy up and enjoy a cool evening outside.
The structure has cedar columns and beams. The vaulted ceiling is stained tongue and groove and really
gives the space a very open feel. Special details include the cedar braces under the bar top counter, carriage lights on the columns and directional lights along the sides of the ceiling.
Click Photography

Detached covered patio made of custom milled cypress which is durable and weather-resistant.
Amenities include a full outdoor kitchen, masonry wood burning fireplace and porch swing.
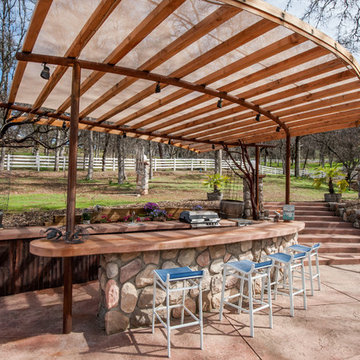
Rich Baum Photography
916-296-5778
http://richbaum.com
Стильный дизайн: беседка во дворе частного дома в стиле рустика - последний тренд
Стильный дизайн: беседка во дворе частного дома в стиле рустика - последний тренд
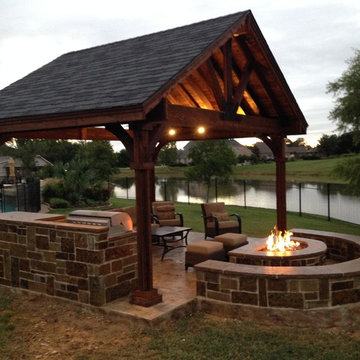
Стильный дизайн: беседка во дворе частного дома среднего размера на заднем дворе в стиле кантри с летней кухней и покрытием из декоративного бетона - последний тренд
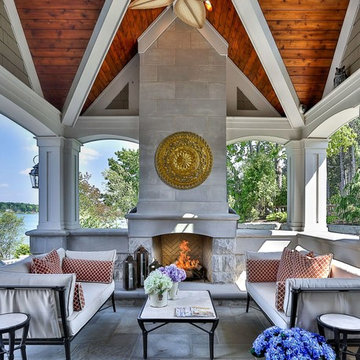
На фото: беседка во дворе частного дома среднего размера на заднем дворе в средиземноморском стиле с покрытием из каменной брусчатки и уличным камином
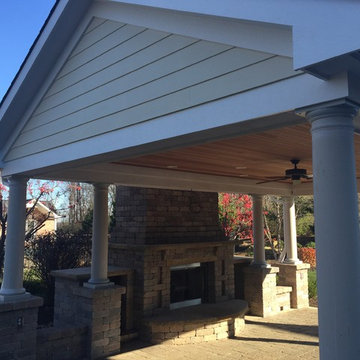
Источник вдохновения для домашнего уюта: беседка во дворе частного дома среднего размера на заднем дворе в классическом стиле с местом для костра и мощением клинкерной брусчаткой

На фото: большая беседка во дворе частного дома на заднем дворе в стиле неоклассика (современная классика) с летней кухней и покрытием из каменной брусчатки с
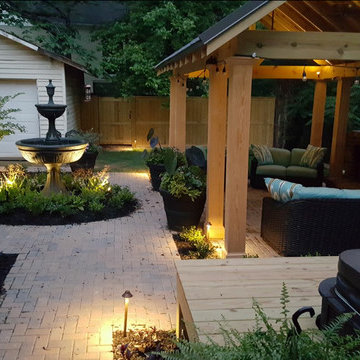
Стильный дизайн: большая беседка во дворе частного дома на заднем дворе в классическом стиле с фонтаном и мощением клинкерной брусчаткой - последний тренд

Источник вдохновения для домашнего уюта: беседка во дворе частного дома среднего размера на заднем дворе в классическом стиле с местом для костра и покрытием из каменной брусчатки

Blue Max & Belgard
Свежая идея для дизайна: беседка во дворе частного дома в классическом стиле с местом для костра - отличное фото интерьера
Свежая идея для дизайна: беседка во дворе частного дома в классическом стиле с местом для костра - отличное фото интерьера
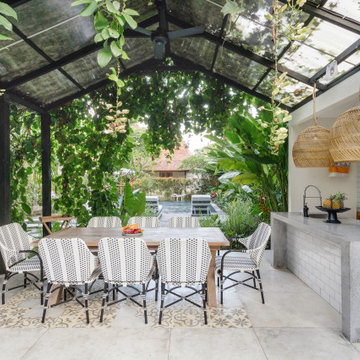
Свежая идея для дизайна: беседка во дворе частного дома в современном стиле с летней кухней - отличное фото интерьера

This spacious, multi-level backyard in San Luis Obispo, CA, once completely underutilized and overtaken by weeds, was converted into the ultimate outdoor entertainment space with a custom pool and spa as the centerpiece. A cabana with a built-in storage bench, outdoor TV and wet bar provide a protected place to chill during hot pool days, and a screened outdoor shower nearby is perfect for rinsing off after a dip. A hammock attached to the master deck and the adjacent pool deck are ideal for relaxing and soaking up some rays. The stone veneer-faced water feature wall acts as a backdrop for the pool area, and transitions into a retaining wall dividing the upper and lower levels. An outdoor sectional surrounds a gas fire bowl to create a cozy spot to entertain in the evenings, with string lights overhead for ambiance. A Belgard paver patio connects the lounge area to the outdoor kitchen with a Bull gas grill and cabinetry, polished concrete counter tops, and a wood bar top with seating. The outdoor kitchen is tucked in next to the main deck, one of the only existing elements that remain from the previous space, which now functions as an outdoor dining area overlooking the entire yard. Finishing touches included low-voltage LED landscape lighting, pea gravel mulch, and lush planting areas and outdoor decor.
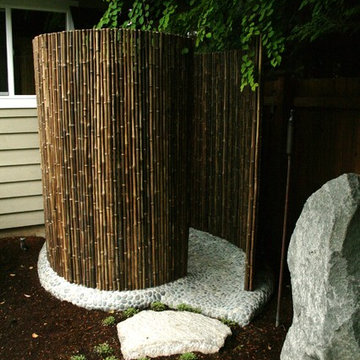
На фото: беседка во дворе частного дома среднего размера на заднем дворе в восточном стиле с летним душем и покрытием из гравия с
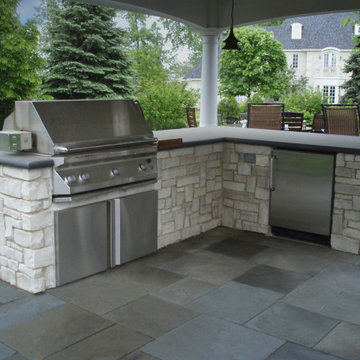
Свежая идея для дизайна: беседка во дворе частного дома среднего размера на заднем дворе в классическом стиле с летней кухней и покрытием из каменной брусчатки - отличное фото интерьера

Modern Shaded Living Area, Pool Cabana and Outdoor Bar
Стильный дизайн: маленькая беседка во дворе частного дома на боковом дворе в современном стиле с летней кухней и покрытием из каменной брусчатки для на участке и в саду - последний тренд
Стильный дизайн: маленькая беседка во дворе частного дома на боковом дворе в современном стиле с летней кухней и покрытием из каменной брусчатки для на участке и в саду - последний тренд
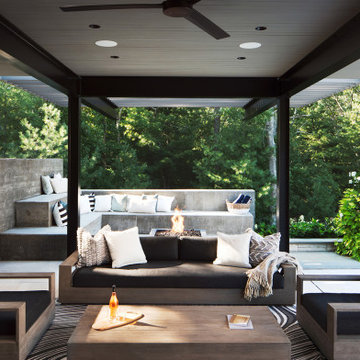
Modern Shaded Living Area, Pool Cabana and Outdoor Bar
Стильный дизайн: маленькая беседка во дворе частного дома на боковом дворе в современном стиле с летней кухней и покрытием из каменной брусчатки для на участке и в саду - последний тренд
Стильный дизайн: маленькая беседка во дворе частного дома на боковом дворе в современном стиле с летней кухней и покрытием из каменной брусчатки для на участке и в саду - последний тренд

Источник вдохновения для домашнего уюта: беседка во дворе частного дома в стиле кантри с покрытием из бетонных плит
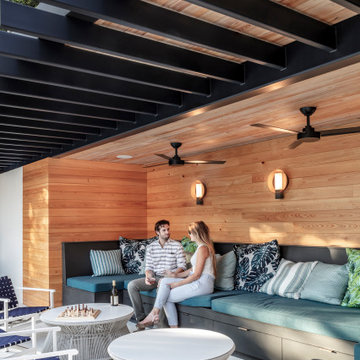
Situated within a one-acre lot in Austin’s Tarry Trail neighborhood, the backyard of this existing 1933- vintage historical house was underutilized. The owners felt that the main drawbacks of the existing backyard were a general disconnection between each outdoor area and a general lack of relationship to the house proper. Therefore, the primary goal of the redesign was a scheme that would promote the use of the outdoor zones, with the pool as a centerpiece.
The first major design move was to frame the pool with a new structure as a backdrop. This cabana is perpendicular to the main house and creates a clear “bookend” to the upper level deck while housing indoor and outdoor activities. Under the cabana’s overhang, an integrated seating space offers a balance of sunlight and shade while an outdoor grill and bar area facilitate the family’s outdoor lifestyle. The only enclosed program exists as a naturally lit perch within the canopy of the trees, providing a serene environment to exercise within the comfort of a climate-controlled space.
A corollary focus was to create sectional variation within the volume of the pool to encourage dynamic use at both ends while relating to the interior program of the home. A shallow beach zone for children to play is located near the family room and the access to the play space in the yard below. At the opposite end of the pool, outside the formal living room, another shallow space is made to be a splash-free sunbathing area perfect for enjoying an adult beverage.
The functional separation set up by the pool creates a subtle and natural division between the energetic family spaces for playing, lounging, and grilling, and the composed, entertaining and dining spaces. The pool also enhances the formal program of the house by acting as a reflecting pool within a composed view from the front entry that draws visitors to an outdoor dining area under a majestic oak tree.
By acting as a connector between the house and the yard, the elongated pool bridges the day-to-day activities within the house and the lush, sprawling backyard. Planter beds and low walls provide loose constraints to organize the overall outdoor living area, while allowing the space to spill out into the yard. Terraces navigate the sectional change in the landscape, offering a passage to the lower yard where children can play on the grass as the parents lounge by the outdoor fireplace.
Фото: беседка во дворе частного дома
1
