Фото: двор с покрытием из каменной брусчатки
Сортировать:
Бюджет
Сортировать:Популярное за сегодня
1 - 20 из 47 949 фото
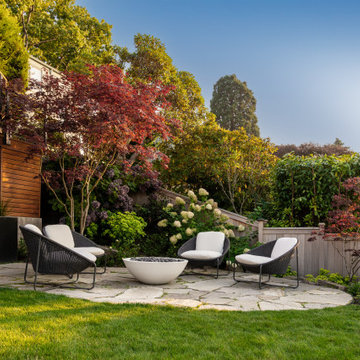
Photo by Tina Witherspoon.
На фото: маленький двор на заднем дворе в стиле неоклассика (современная классика) с местом для костра и покрытием из каменной брусчатки без защиты от солнца для на участке и в саду
На фото: маленький двор на заднем дворе в стиле неоклассика (современная классика) с местом для костра и покрытием из каменной брусчатки без защиты от солнца для на участке и в саду

Bluestone Pavers, custom Teak Wood banquette with cement tile inlay, Bluestone firepit, custom outdoor kitchen with Teak Wood, concrete waterfall countertop with Teak surround.

Pergola, Outdoor Kitchen Ivory Travertine
Идея дизайна: огромная пергола во дворе частного дома на заднем дворе в стиле модернизм с летней кухней и покрытием из каменной брусчатки
Идея дизайна: огромная пергола во дворе частного дома на заднем дворе в стиле модернизм с летней кухней и покрытием из каменной брусчатки
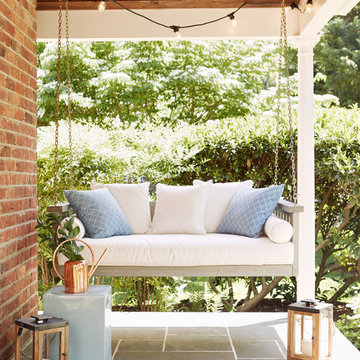
Стильный дизайн: двор на заднем дворе в стиле неоклассика (современная классика) с покрытием из каменной брусчатки и навесом - последний тренд
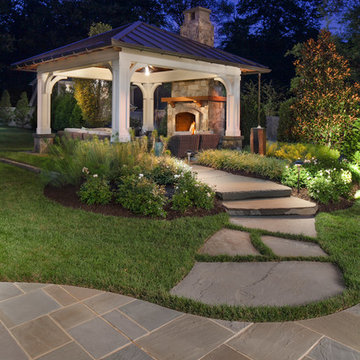
Morgan Howarth Photography, Surrounds Inc.
На фото: двор на заднем дворе в классическом стиле с покрытием из каменной брусчатки с
На фото: двор на заднем дворе в классическом стиле с покрытием из каменной брусчатки с
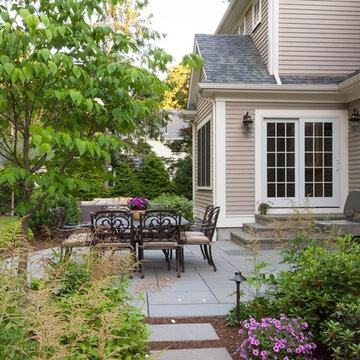
Rosemary Fletcher
Стильный дизайн: двор на заднем дворе в классическом стиле с покрытием из каменной брусчатки - последний тренд
Стильный дизайн: двор на заднем дворе в классическом стиле с покрытием из каменной брусчатки - последний тренд

All photos by Linda Oyama Bryan. Home restoration by Von Dreele-Freerksen Construction
На фото: пергола во дворе частного дома среднего размера на заднем дворе в стиле кантри с летней кухней и покрытием из каменной брусчатки с
На фото: пергола во дворе частного дома среднего размера на заднем дворе в стиле кантри с летней кухней и покрытием из каменной брусчатки с

In the evening the garden walls are dramatically lit and the low planting wall transitions into a stone plinth for a soothing stone fountain.
Photo Credit: J. Michael Tucker

General Fireplace dimensions: 17'-4"H x 10'-6"W x 4'D
Fireplace material: Tennessee Field Stone cut to an ashlar pattern with Granite Hearth and Mantel
Kitchen dimensions: 5'4" in-between the columns, then around 12.75' along the back
Structure paint color is Pittsburgh Paints Sun Proof Exterior "Monterrey Grey"
Roof material: Standing seam copper
Terrace material: Full color Pennsylvania Bluestone veneer on a concrete slab
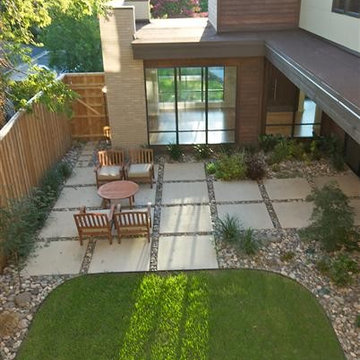
View of courtyard from upper level
Пример оригинального дизайна: большой двор на внутреннем дворе в стиле модернизм с покрытием из каменной брусчатки без защиты от солнца
Пример оригинального дизайна: большой двор на внутреннем дворе в стиле модернизм с покрытием из каменной брусчатки без защиты от солнца
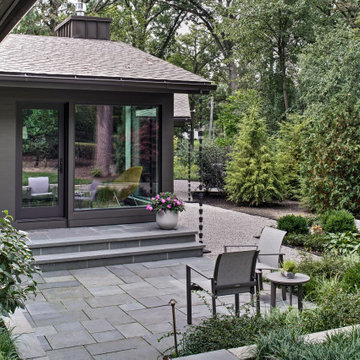
На фото: маленький двор на заднем дворе в стиле неоклассика (современная классика) с покрытием из каменной брусчатки для на участке и в саду
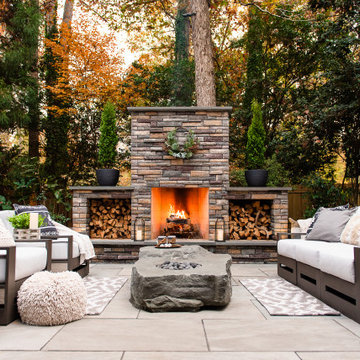
Стильный дизайн: двор среднего размера на заднем дворе в стиле модернизм с уличным камином и покрытием из каменной брусчатки - последний тренд
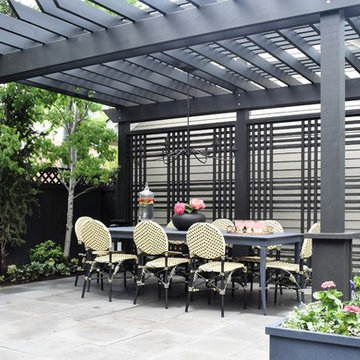
Sleek, black and just right for the space, this contemporary pergola provides just the right amount of shade in this Chicago back yard. The 2"x2" purlins on top of the pergola are repeated as a screen for the back to 'take the edge off' the neighbors garage. Bluestone paving, a large fire pit and traditional zinc planters help complete the design thought.
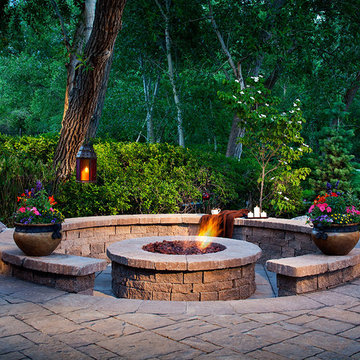
Belgard
Свежая идея для дизайна: двор среднего размера на заднем дворе в стиле рустика с местом для костра и покрытием из каменной брусчатки без защиты от солнца - отличное фото интерьера
Свежая идея для дизайна: двор среднего размера на заднем дворе в стиле рустика с местом для костра и покрытием из каменной брусчатки без защиты от солнца - отличное фото интерьера
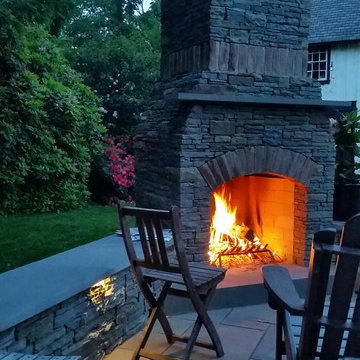
Stone, brick and bluestone fireplace anchoring bluestone patio and seating walls to enjoy outdoor fires yearround! Karen Waitkus
Источник вдохновения для домашнего уюта: двор среднего размера на заднем дворе в стиле кантри с местом для костра и покрытием из каменной брусчатки без защиты от солнца
Источник вдохновения для домашнего уюта: двор среднего размера на заднем дворе в стиле кантри с местом для костра и покрытием из каменной брусчатки без защиты от солнца
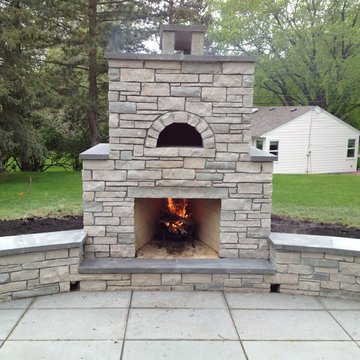
This is an outdoor stone fireplace and Pizza oven built with a unique over/under design. In St. Louis Park, MN
By English Stone
Источник вдохновения для домашнего уюта: большой двор на заднем дворе в классическом стиле с летней кухней и покрытием из каменной брусчатки
Источник вдохновения для домашнего уюта: большой двор на заднем дворе в классическом стиле с летней кухней и покрытием из каменной брусчатки
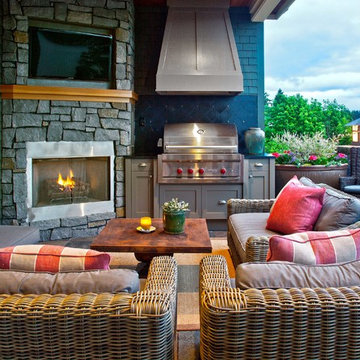
Here's one of our most recent projects that was completed in 2011. This client had just finished a major remodel of their house in 2008 and were about to enjoy Christmas in their new home. At the time, Seattle was buried under several inches of snow (a rarity for us) and the entire region was paralyzed for a few days waiting for the thaw. Our client decided to take advantage of this opportunity and was in his driveway sledding when a neighbor rushed down the drive yelling that his house was on fire. Unfortunately, the house was already engulfed in flames. Equally unfortunate was the snowstorm and the delay it caused the fire department getting to the site. By the time they arrived, the house and contents were a total loss of more than $2.2 million.
Our role in the reconstruction of this home was two-fold. The first year of our involvement was spent working with a team of forensic contractors gutting the house, cleansing it of all particulate matter, and then helping our client negotiate his insurance settlement. Once we got over these hurdles, the design work and reconstruction started. Maintaining the existing shell, we reworked the interior room arrangement to create classic great room house with a contemporary twist. Both levels of the home were opened up to take advantage of the waterfront views and flood the interiors with natural light. On the lower level, rearrangement of the walls resulted in a tripling of the size of the family room while creating an additional sitting/game room. The upper level was arranged with living spaces bookended by the Master Bedroom at one end the kitchen at the other. The open Great Room and wrap around deck create a relaxed and sophisticated living and entertainment space that is accentuated by a high level of trim and tile detail on the interior and by custom metal railings and light fixtures on the exterior.

This contemporary backyard oasis offers our clients indoor-outdoor living for year-round relaxation and entertaining. The custom rectilinear swimming pool and stacked stone raised spa were designed to maximize the tight lot coverage restrictions while the cascading waterfalls and natural stone water feature add tranquility to the space. Panoramic doors create a beautiful transition between the interior and exterior spaces allowing for more entertaining options and increased natural light. The covered porch features retractable screens, ceiling-mounted infrared heaters, T&G ceiling and a stacked stone fireplace
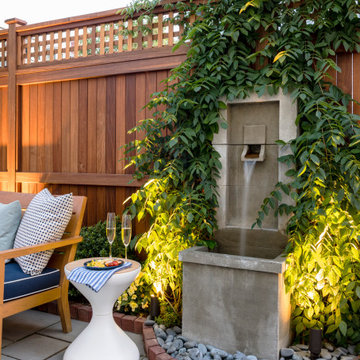
To create a colonial outdoor living space, we gut renovated this patio, incorporating heated bluestones, a custom traditional fireplace and bespoke furniture. The space was divided into three distinct zones for cooking, dining, and lounging. Firing up the built-in gas grill or a relaxing by the fireplace, this space brings the inside out.

Outdoor living at its finest. Stained ceilings, rock mantle and bluestone flooring complement each other and provide durability in the weather.
Идея дизайна: большой двор на заднем дворе в морском стиле с летней кухней, покрытием из каменной брусчатки и навесом
Идея дизайна: большой двор на заднем дворе в морском стиле с летней кухней, покрытием из каменной брусчатки и навесом
Фото: двор с покрытием из каменной брусчатки
1