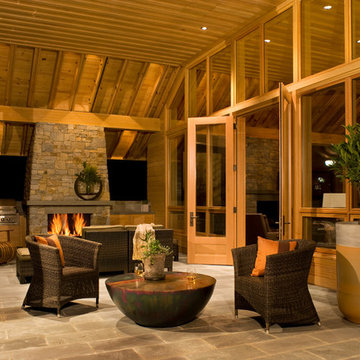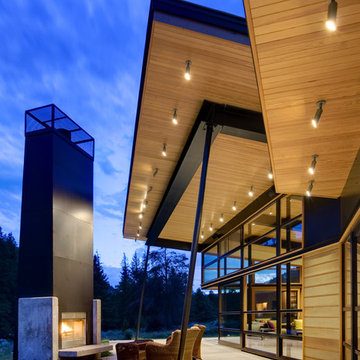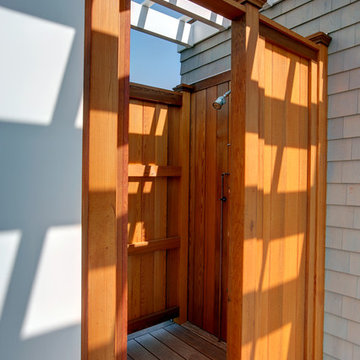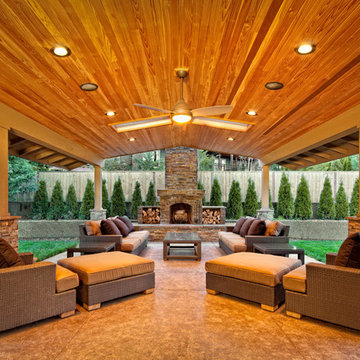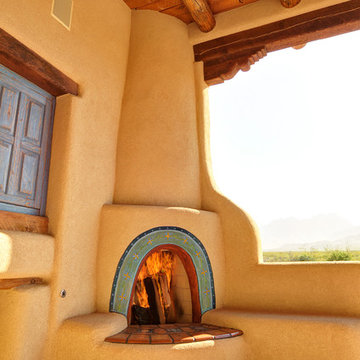Фото: древесного цвета двор
Сортировать:
Бюджет
Сортировать:Популярное за сегодня
1 - 20 из 2 305 фото
1 из 2

На фото: двор на заднем дворе в современном стиле с покрытием из каменной брусчатки, навесом и зоной барбекю с
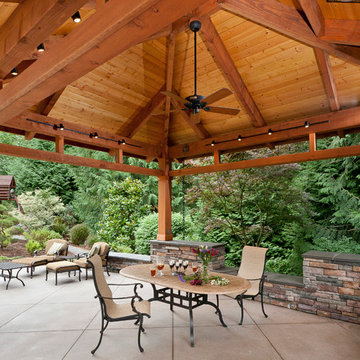
Timberframe with exposed cardecking over sanded concrete patio.
Пример оригинального дизайна: большая беседка во дворе частного дома на заднем дворе в классическом стиле с летней кухней и покрытием из бетонных плит
Пример оригинального дизайна: большая беседка во дворе частного дома на заднем дворе в классическом стиле с летней кухней и покрытием из бетонных плит

На фото: большой двор на заднем дворе в классическом стиле с покрытием из каменной брусчатки и зоной барбекю без защиты от солнца

На фото: большой двор на заднем дворе в современном стиле с покрытием из бетонных плит без защиты от солнца с

Small backyard with lots of potential. We created the perfect space adding visual interest from inside the house to outside of it. We added a BBQ Island with Grill, sink, and plenty of counter space. BBQ Island was cover with stone veneer stone with a concrete counter top. Opposite side we match the veneer stone and concrete cap on a newly Outdoor fireplace. far side we added some post with bright colors and drought tolerant material and a special touch for the little girl in the family, since we did not wanted to forget about anyone. Photography by Zack Benson
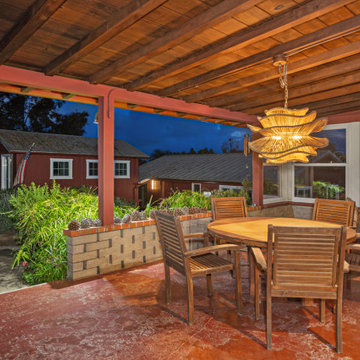
Outdoor Patio with Chandelier and concrete from the 1940's. We decided to stay with the architecture of the home.
The transformation of this ranch-style home in Carlsbad, CA, exemplifies a perfect blend of preserving the charm of its 1940s origins while infusing modern elements to create a unique and inviting space. By incorporating the clients' love for pottery and natural woods, the redesign pays homage to these preferences while enhancing the overall aesthetic appeal and functionality of the home. From building new decks and railings, surf showers, a reface of the home, custom light up address signs from GR Designs Line, and more custom elements to make this charming home pop.
The redesign carefully retains the distinctive characteristics of the 1940s style, such as architectural elements, layout, and overall ambiance. This preservation ensures that the home maintains its historical charm and authenticity while undergoing a modern transformation. To infuse a contemporary flair into the design, modern elements are strategically introduced. These modern twists add freshness and relevance to the space while complementing the existing architectural features. This balanced approach creates a harmonious blend of old and new, offering a timeless appeal.
The design concept revolves around the clients' passion for pottery and natural woods. These elements serve as focal points throughout the home, lending a sense of warmth, texture, and earthiness to the interior spaces. By integrating pottery-inspired accents and showcasing the beauty of natural wood grains, the design celebrates the clients' interests and preferences. A key highlight of the redesign is the use of custom-made tile from Japan, reminiscent of beautifully glazed pottery. This bespoke tile adds a touch of artistry and craftsmanship to the home, elevating its visual appeal and creating a unique focal point. Additionally, fabrics that evoke the elements of the ocean further enhance the connection with the surrounding natural environment, fostering a serene and tranquil atmosphere indoors.
The overall design concept aims to evoke a warm, lived-in feeling, inviting occupants and guests to relax and unwind. By incorporating elements that resonate with the clients' personal tastes and preferences, the home becomes more than just a living space—it becomes a reflection of their lifestyle, interests, and identity.
In summary, the redesign of this ranch-style home in Carlsbad, CA, successfully merges the charm of its 1940s origins with modern elements, creating a space that is both timeless and distinctive. Through careful attention to detail, thoughtful selection of materials, rebuilding of elements outside to add character, and a focus on personalization, the home embodies a warm, inviting atmosphere that celebrates the clients' passions and enhances their everyday living experience.
This project is on the same property as the Carlsbad Cottage and is a great journey of new and old.
Redesign of the kitchen, bedrooms, and common spaces, custom made tile, appliances from GE Monogram Cafe, bedroom window treatments custom from GR Designs Line, Lighting and Custom Address Signs from GR Designs Line, Custom Surf Shower, and more.

This classic San Francisco backyard was transformed into an inviting and usable outdoor living space. New expansive double french doors open onto the custom concrete paver and Ipe wood patio. A generous L-shaped outdoor kitchen island frames the patio area and allows for ample storage and prep space.
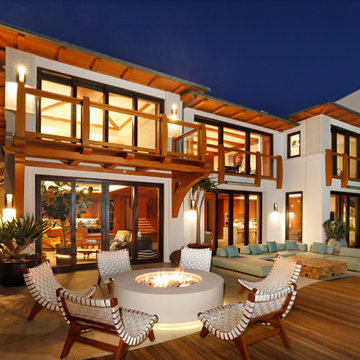
Свежая идея для дизайна: большой двор на заднем дворе в морском стиле без защиты от солнца - отличное фото интерьера
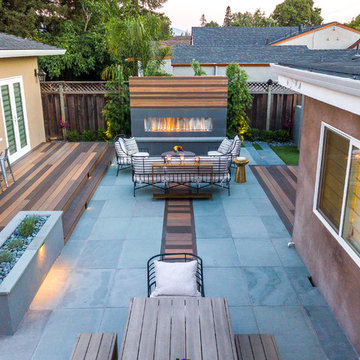
TimberTech composite decking, flush with the bluestone patio. The raised deck to the ADU makes sense of uneven elevation, while the fireplace acts as a focal point, anchoring the space with warmth.
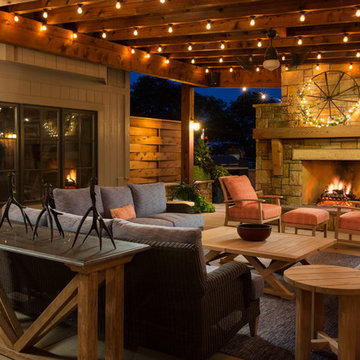
Elite Home Images
Источник вдохновения для домашнего уюта: большой двор на заднем дворе в стиле рустика с покрытием из бетонных плит, козырьком и уличным камином
Источник вдохновения для домашнего уюта: большой двор на заднем дворе в стиле рустика с покрытием из бетонных плит, козырьком и уличным камином
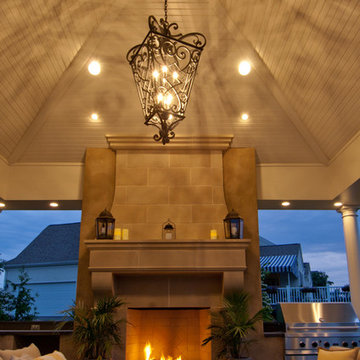
GreenRoots Landscaping
Пример оригинального дизайна: большая пергола во дворе частного дома на заднем дворе в классическом стиле с летней кухней
Пример оригинального дизайна: большая пергола во дворе частного дома на заднем дворе в классическом стиле с летней кухней
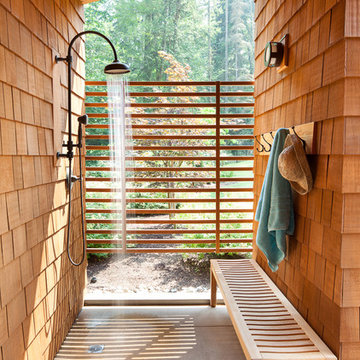
На фото: двор на заднем дворе в стиле рустика с летним душем, покрытием из бетонных плит и навесом с
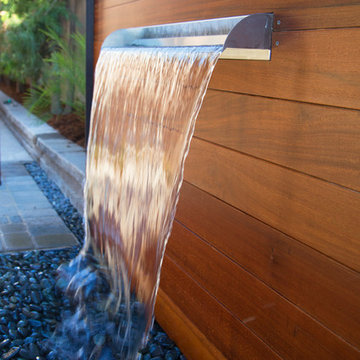
Пример оригинального дизайна: маленькая пергола во дворе частного дома на внутреннем дворе в современном стиле с фонтаном и мощением тротуарной плиткой для на участке и в саду
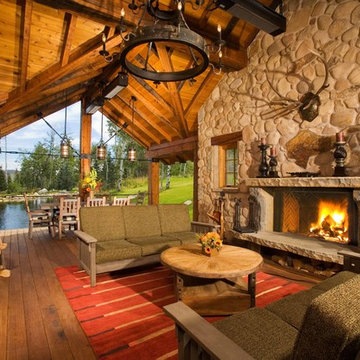
Свежая идея для дизайна: двор в стиле рустика с местом для костра, настилом и навесом - отличное фото интерьера
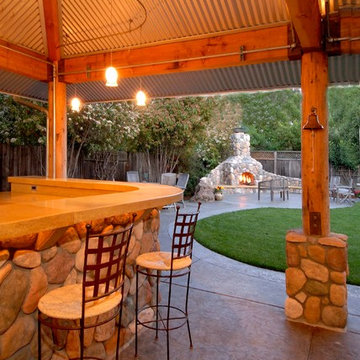
Award winning Morse Remodeling, Inc. and Custom Homes designed and constructed patio addition to home located in Davis, CA. Patio includes full service exterior kitchen with sink, heated water, dishwasher, gas range, gas grille, microwave, heaters, AV, dining area, and recreation area. Exposed Douglass Fir post and beams enhance the cantina style exterior.
Фото: древесного цвета двор
1
