Домашний тренажерный зал среднего размера – фото дизайна интерьера
Сортировать:
Бюджет
Сортировать:Популярное за сегодня
1 - 20 из 2 544 фото
1 из 2

Источник вдохновения для домашнего уюта: домашний тренажерный зал среднего размера в стиле неоклассика (современная классика) с бежевыми стенами, светлым паркетным полом, бежевым полом и тренажерами

Идея дизайна: универсальный домашний тренажерный зал среднего размера в классическом стиле с бежевыми стенами и паркетным полом среднего тона
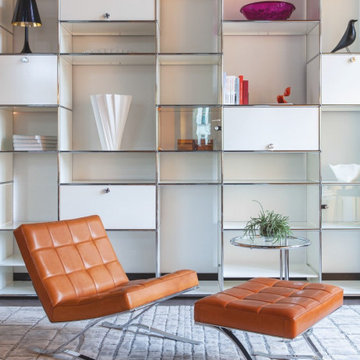
Horn Lounge Chair in Cognac / Chrome
Свежая идея для дизайна: домашний тренажерный зал среднего размера в стиле ретро с ковровым покрытием - отличное фото интерьера
Свежая идея для дизайна: домашний тренажерный зал среднего размера в стиле ретро с ковровым покрытием - отличное фото интерьера

This lovely, contemporary lakeside home underwent a major renovation that also involved a two-story addition. Every room’s design takes full advantage of the stunning lake view. Second-floor changes include all new flooring from Urban Floor in a workout room / home gym with sauna hidden behind a sliding metal door. The sauna is by Jacuzzi - Clearlight Sanctuary model - Italian inspired design with full infrared spectrum, ergonomic bench, and digital controls.
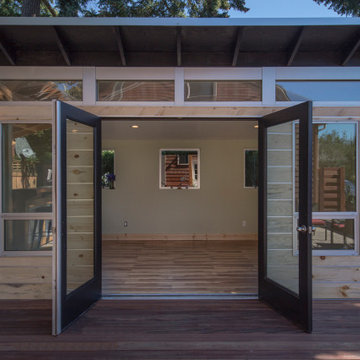
На фото: йога-студия среднего размера в стиле ретро с белыми стенами, паркетным полом среднего тона и коричневым полом с
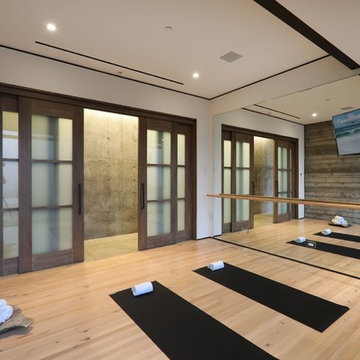
Идея дизайна: йога-студия среднего размера в современном стиле с серыми стенами, светлым паркетным полом и коричневым полом

In the meditation room, floor-to-ceiling windows frame one of the clients’ favorite views toward a nearby hilltop, and the grassy landscape seems to flow right into the house.
Photo by Paul Finkel | Piston Design

Пример оригинального дизайна: универсальный домашний тренажерный зал среднего размера в современном стиле с коричневыми стенами и черным полом
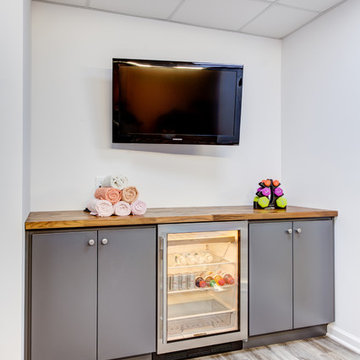
This mini fridge is perfect to keep your drinks cold as you workout and a flatscreen to watch TV as you get your workout in is always important. These countertops are custom and the wood looks stunning on the colored cabinets.
Peloton, StarMark Cabinetry, Kitchen Intuitions and GlassCrafters Inc..
Chris Veith Photography
Kim Platt, Designer

Marina Storm
Свежая идея для дизайна: спортзал среднего размера в современном стиле с серыми стенами, серым полом и ковровым покрытием - отличное фото интерьера
Свежая идея для дизайна: спортзал среднего размера в современном стиле с серыми стенами, серым полом и ковровым покрытием - отличное фото интерьера
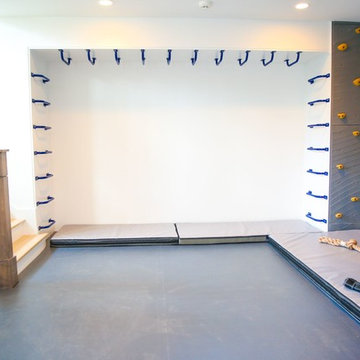
Abby Flanagan
Свежая идея для дизайна: домашний тренажерный зал среднего размера в стиле модернизм с серыми стенами - отличное фото интерьера
Свежая идея для дизайна: домашний тренажерный зал среднего размера в стиле модернизм с серыми стенами - отличное фото интерьера
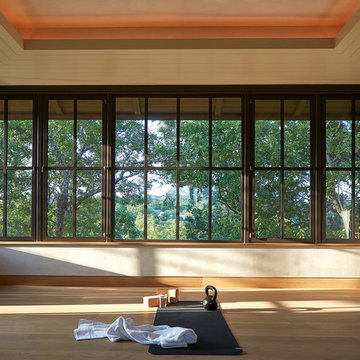
Dror Baldinger
Идея дизайна: йога-студия среднего размера с светлым паркетным полом
Идея дизайна: йога-студия среднего размера с светлым паркетным полом
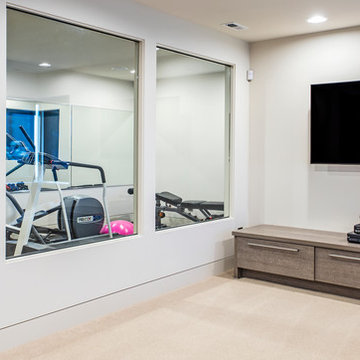
Свежая идея для дизайна: универсальный домашний тренажерный зал среднего размера в современном стиле с бежевыми стенами и ковровым покрытием - отличное фото интерьера
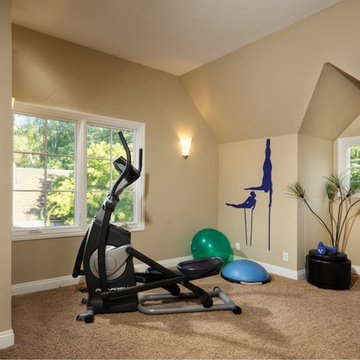
Vaulted ceilings, wall sconces and a great view make this room inviting any time of the day.
Идея дизайна: йога-студия среднего размера в классическом стиле с бежевыми стенами и ковровым покрытием
Идея дизайна: йога-студия среднего размера в классическом стиле с бежевыми стенами и ковровым покрытием
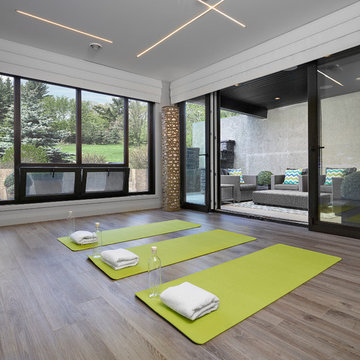
Yoga studio with views of the expansive backyard and cozy patio area.
Свежая идея для дизайна: йога-студия среднего размера в современном стиле с серыми стенами и светлым паркетным полом - отличное фото интерьера
Свежая идея для дизайна: йога-студия среднего размера в современном стиле с серыми стенами и светлым паркетным полом - отличное фото интерьера

In September of 2015, Boston magazine opened its eleventh Design Home project at Turner Hill, a residential, luxury golf community in Ipswich, MA. The featured unit is a three story residence with an eclectic, sophisticated style. Situated just miles from the ocean, this idyllic residence has top of the line appliances, exquisite millwork, and lush furnishings.
Landry & Arcari Rugs and Carpeting consulted with lead designer Chelsi Christensen and provided over a dozen rugs for this project. For more information about the Design Home, please visit:
http://www.bostonmagazine.com/designhome2015/
Designer: Chelsi Christensen, Design East Interiors,
Photographer: Michael J. Lee
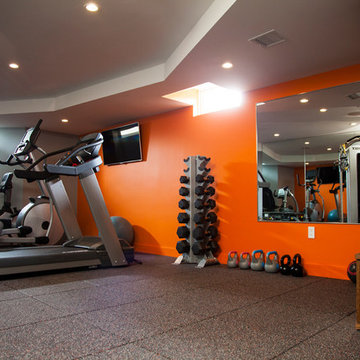
Pat Piasecki
Пример оригинального дизайна: универсальный домашний тренажерный зал среднего размера в стиле модернизм с оранжевыми стенами
Пример оригинального дизайна: универсальный домашний тренажерный зал среднего размера в стиле модернизм с оранжевыми стенами

Matthew Millman
Источник вдохновения для домашнего уюта: йога-студия среднего размера в стиле модернизм с темным паркетным полом
Источник вдохновения для домашнего уюта: йога-студия среднего размера в стиле модернизм с темным паркетным полом
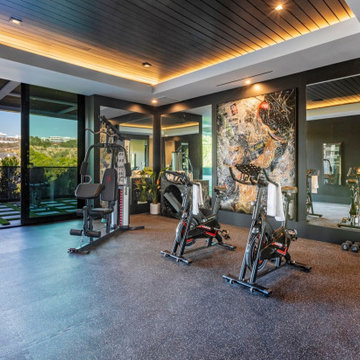
Bundy Drive Brentwood, Los Angeles luxury mansion modern home gym. Photo by Simon Berlyn.
Пример оригинального дизайна: универсальный домашний тренажерный зал среднего размера в стиле модернизм с разноцветными стенами, серым полом и многоуровневым потолком
Пример оригинального дизайна: универсальный домашний тренажерный зал среднего размера в стиле модернизм с разноцветными стенами, серым полом и многоуровневым потолком

Louisa, San Clemente Coastal Modern Architecture
The brief for this modern coastal home was to create a place where the clients and their children and their families could gather to enjoy all the beauty of living in Southern California. Maximizing the lot was key to unlocking the potential of this property so the decision was made to excavate the entire property to allow natural light and ventilation to circulate through the lower level of the home.
A courtyard with a green wall and olive tree act as the lung for the building as the coastal breeze brings fresh air in and circulates out the old through the courtyard.
The concept for the home was to be living on a deck, so the large expanse of glass doors fold away to allow a seamless connection between the indoor and outdoors and feeling of being out on the deck is felt on the interior. A huge cantilevered beam in the roof allows for corner to completely disappear as the home looks to a beautiful ocean view and Dana Point harbor in the distance. All of the spaces throughout the home have a connection to the outdoors and this creates a light, bright and healthy environment.
Passive design principles were employed to ensure the building is as energy efficient as possible. Solar panels keep the building off the grid and and deep overhangs help in reducing the solar heat gains of the building. Ultimately this home has become a place that the families can all enjoy together as the grand kids create those memories of spending time at the beach.
Images and Video by Aandid Media.
Домашний тренажерный зал среднего размера – фото дизайна интерьера
1