Домашний тренажерный зал с бежевыми стенами – фото дизайна интерьера
Сортировать:
Бюджет
Сортировать:Популярное за сегодня
1 - 20 из 1 245 фото

Идея дизайна: универсальный домашний тренажерный зал среднего размера в классическом стиле с бежевыми стенами и паркетным полом среднего тона

На фото: большой универсальный домашний тренажерный зал в современном стиле с полом из керамической плитки и бежевыми стенами с

Go for a spin on the Peloton bike, take in the view, watch the TV and enjoy the warmth of the gas fireplace. Robert Benson Photography.
Идея дизайна: домашний тренажерный зал среднего размера в стиле кантри с бежевыми стенами и деревянным потолком
Идея дизайна: домашний тренажерный зал среднего размера в стиле кантри с бежевыми стенами и деревянным потолком
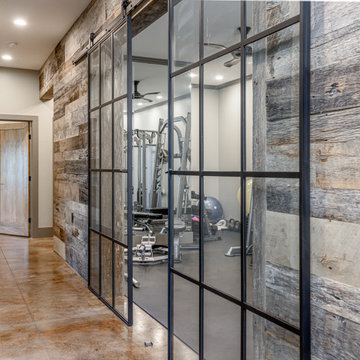
Custom-built in-home gym, in front of the stairs
Источник вдохновения для домашнего уюта: домашний тренажерный зал среднего размера в стиле рустика с тренажерами, бежевыми стенами, бетонным полом и коричневым полом
Источник вдохновения для домашнего уюта: домашний тренажерный зал среднего размера в стиле рустика с тренажерами, бежевыми стенами, бетонным полом и коричневым полом
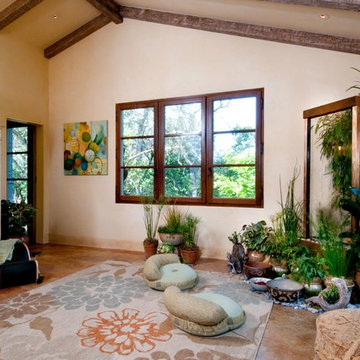
Идея дизайна: большая йога-студия в средиземноморском стиле с бежевыми стенами, полом из травертина и коричневым полом

This impressive home gym has just about everything you would need for a great workout.
Источник вдохновения для домашнего уюта: большой универсальный домашний тренажерный зал в классическом стиле с бежевыми стенами, бежевым полом и многоуровневым потолком
Источник вдохновения для домашнего уюта: большой универсальный домашний тренажерный зал в классическом стиле с бежевыми стенами, бежевым полом и многоуровневым потолком
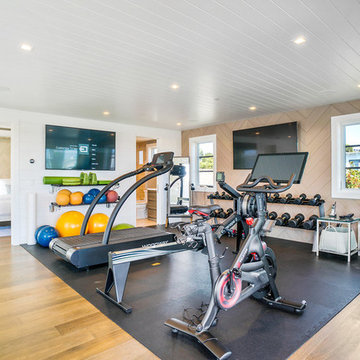
Walkthrough Productions
Стильный дизайн: большой универсальный домашний тренажерный зал в стиле неоклассика (современная классика) с бежевыми стенами, паркетным полом среднего тона и коричневым полом - последний тренд
Стильный дизайн: большой универсальный домашний тренажерный зал в стиле неоклассика (современная классика) с бежевыми стенами, паркетным полом среднего тона и коричневым полом - последний тренд

Spacecrafting Photography
Источник вдохновения для домашнего уюта: йога-студия среднего размера в стиле неоклассика (современная классика) с бежевыми стенами, полом из винила и черным полом
Источник вдохновения для домашнего уюта: йога-студия среднего размера в стиле неоклассика (современная классика) с бежевыми стенами, полом из винила и черным полом
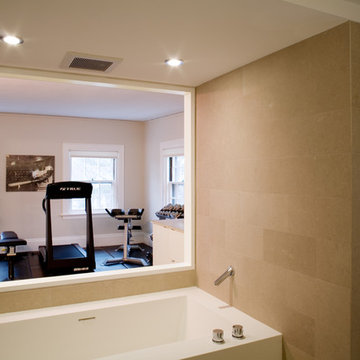
Photography: Jorg Meyer
Свежая идея для дизайна: универсальный домашний тренажерный зал в стиле модернизм с бежевыми стенами - отличное фото интерьера
Свежая идея для дизайна: универсальный домашний тренажерный зал в стиле модернизм с бежевыми стенами - отличное фото интерьера
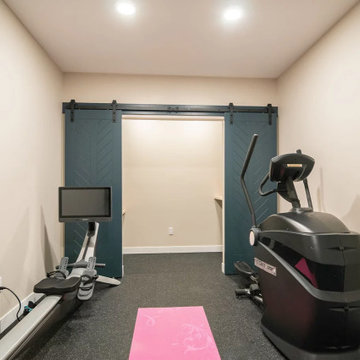
A blank slate and open minds are a perfect recipe for creative design ideas. The homeowner's brother is a custom cabinet maker who brought our ideas to life and then Landmark Remodeling installed them and facilitated the rest of our vision. We had a lot of wants and wishes, and were to successfully do them all, including a gym, fireplace, hidden kid's room, hobby closet, and designer touches.

Mariana Sorm Picture
На фото: универсальный домашний тренажерный зал среднего размера в классическом стиле с бежевыми стенами, полом из керамогранита и бежевым полом
На фото: универсальный домашний тренажерный зал среднего размера в классическом стиле с бежевыми стенами, полом из керамогранита и бежевым полом
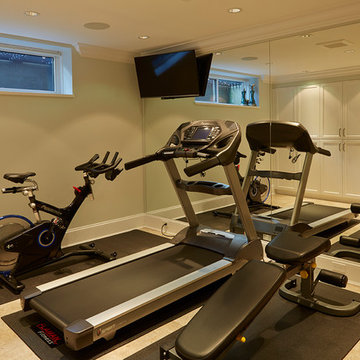
My House Design/Build Team | www.myhousedesignbuild.com | 604-694-6873 | Barta Pictures
Пример оригинального дизайна: маленький домашний тренажерный зал в классическом стиле с бежевыми стенами, полом из линолеума и бежевым полом для на участке и в саду
Пример оригинального дизайна: маленький домашний тренажерный зал в классическом стиле с бежевыми стенами, полом из линолеума и бежевым полом для на участке и в саду

The client had a finished basement space that was not functioning for the entire family. He spent a lot of time in his gym, which was not large enough to accommodate all his equipment and did not offer adequate space for aerobic activities. To appeal to the client's entertaining habits, a bar, gaming area, and proper theater screen needed to be added. There were some ceiling and lolly column restraints that would play a significant role in the layout of our new design, but the Gramophone Team was able to create a space in which every detail appeared to be there from the beginning. Rustic wood columns and rafters, weathered brick, and an exposed metal support beam all add to this design effect becoming real.
Maryland Photography Inc.
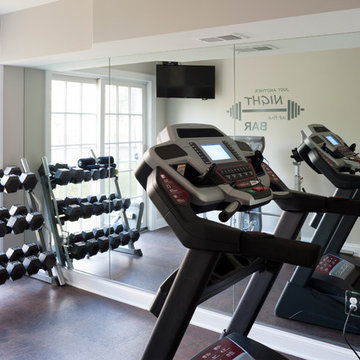
На фото: маленький универсальный домашний тренажерный зал в стиле неоклассика (современная классика) с бежевыми стенами, коричневым полом и пробковым полом для на участке и в саду

Идея дизайна: большой домашний тренажерный зал в стиле неоклассика (современная классика) с бежевыми стенами, деревянным полом и черным полом
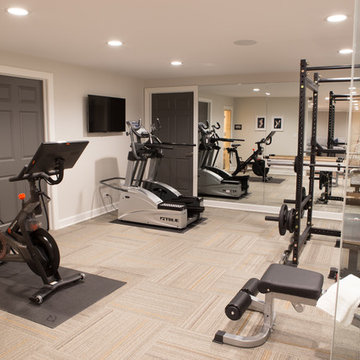
Karen and Chad of Tower Lakes, IL were tired of their unfinished basement functioning as nothing more than a storage area and depressing gym. They wanted to increase the livable square footage of their home with a cohesive finished basement design, while incorporating space for the kids and adults to hang out.
“We wanted to make sure that upon renovating the basement, that we can have a place where we can spend time and watch movies, but also entertain and showcase the wine collection that we have,” Karen said.
After a long search comparing many different remodeling companies, Karen and Chad found Advance Design Studio. They were drawn towards the unique “Common Sense Remodeling” process that simplifies the renovation experience into predictable steps focused on customer satisfaction.
“There are so many other design/build companies, who may not have transparency, or a focused process in mind and I think that is what separated Advance Design Studio from the rest,” Karen said.
Karen loved how designer Claudia Pop was able to take very high-level concepts, “non-negotiable items” and implement them in the initial 3D drawings. Claudia and Project Manager DJ Yurik kept the couple in constant communication through the project. “Claudia was very receptive to the ideas we had, but she was also very good at infusing her own points and thoughts, she was very responsive, and we had an open line of communication,” Karen said.
A very important part of the basement renovation for the couple was the home gym and sauna. The “high-end hotel” look and feel of the openly blended work out area is both highly functional and beautiful to look at. The home sauna gives them a place to relax after a long day of work or a tough workout. “The gym was a very important feature for us,” Karen said. “And I think (Advance Design) did a very great job in not only making the gym a functional area, but also an aesthetic point in our basement”.
An extremely unique wow-factor in this basement is the walk in glass wine cellar that elegantly displays Karen and Chad’s extensive wine collection. Immediate access to the stunning wet bar accompanies the wine cellar to make this basement a popular spot for friends and family.
The custom-built wine bar brings together two natural elements; Calacatta Vicenza Quartz and thick distressed Black Walnut. Sophisticated yet warm Graphite Dura Supreme cabinetry provides contrast to the soft beige walls and the Calacatta Gold backsplash. An undermount sink across from the bar in a matching Calacatta Vicenza Quartz countertop adds functionality and convenience to the bar, while identical distressed walnut floating shelves add an interesting design element and increased storage. Rich true brown Rustic Oak hardwood floors soften and warm the space drawing all the areas together.
Across from the bar is a comfortable living area perfect for the family to sit down at a watch a movie. A full bath completes this finished basement with a spacious walk-in shower, Cocoa Brown Dura Supreme vanity with Calacatta Vicenza Quartz countertop, a crisp white sink and a stainless-steel Voss faucet.
Advance Design’s Common Sense process gives clients the opportunity to walk through the basement renovation process one step at a time, in a completely predictable and controlled environment. “Everything was designed and built exactly how we envisioned it, and we are really enjoying it to it’s full potential,” Karen said.
Constantly striving for customer satisfaction, Advance Design’s success is heavily reliant upon happy clients referring their friends and family. “We definitely will and have recommended Advance Design Studio to friends who are looking to embark on a remodeling project small or large,” Karen exclaimed at the completion of her project.
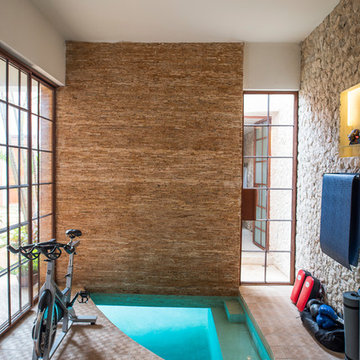
Leo Espinoza
На фото: домашний тренажерный зал в стиле фьюжн с бежевыми стенами и бежевым полом с
На фото: домашний тренажерный зал в стиле фьюжн с бежевыми стенами и бежевым полом с
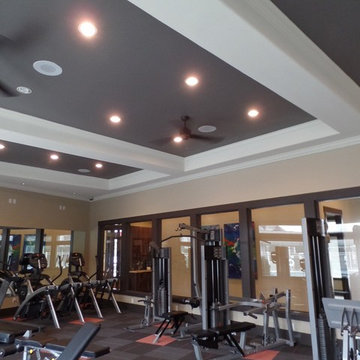
На фото: универсальный домашний тренажерный зал среднего размера в классическом стиле с бежевыми стенами

A fresh take on traditional style, this sprawling suburban home draws its occupants together in beautifully, comfortably designed spaces that gather family members for companionship, conversation, and conviviality. At the same time, it adroitly accommodates a crowd, and facilitates large-scale entertaining with ease. This balance of private intimacy and public welcome is the result of Soucie Horner’s deft remodeling of the original floor plan and creation of an all-new wing comprising functional spaces including a mudroom, powder room, laundry room, and home office, along with an exciting, three-room teen suite above. A quietly orchestrated symphony of grayed blues unites this home, from Soucie Horner Collections custom furniture and rugs, to objects, accessories, and decorative exclamationpoints that punctuate the carefully synthesized interiors. A discerning demonstration of family-friendly living at its finest.
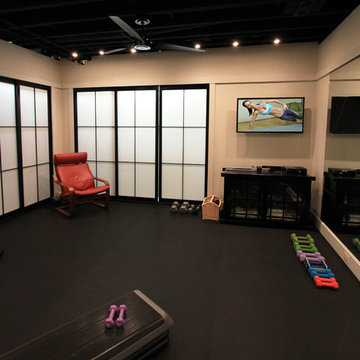
Danielle Frye
Стильный дизайн: универсальный домашний тренажерный зал среднего размера в современном стиле с бежевыми стенами и черным полом - последний тренд
Стильный дизайн: универсальный домашний тренажерный зал среднего размера в современном стиле с бежевыми стенами и черным полом - последний тренд
Домашний тренажерный зал с бежевыми стенами – фото дизайна интерьера
1