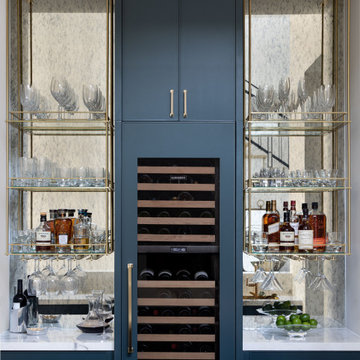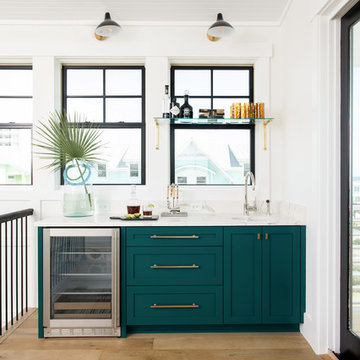Домашний бар с белой столешницей – фото дизайна интерьера
Сортировать:
Бюджет
Сортировать:Популярное за сегодня
1 - 20 из 5 683 фото
1 из 2

Свежая идея для дизайна: домашний бар в классическом стиле с стеклянными фасадами, черными фасадами, гранитной столешницей, коричневым полом и белой столешницей - отличное фото интерьера

Стильный дизайн: прямой домашний бар в стиле неоклассика (современная классика) с стеклянными фасадами, бежевыми фасадами, темным паркетным полом и белой столешницей без раковины - последний тренд

Photo Credit: Kathleen O'Donnell
На фото: домашний бар в стиле неоклассика (современная классика) с стеклянными фасадами, серыми фасадами, мраморной столешницей, зеркальным фартуком, темным паркетным полом, мойкой, врезной мойкой и белой столешницей с
На фото: домашний бар в стиле неоклассика (современная классика) с стеклянными фасадами, серыми фасадами, мраморной столешницей, зеркальным фартуком, темным паркетным полом, мойкой, врезной мойкой и белой столешницей с

Glamourous dry bar with tall Lincoln marble backsplash and vintage mirror. Flanked by custom deGournay wall mural.
На фото: большой параллельный домашний бар в викторианском стиле с фасадами в стиле шейкер, черными фасадами, мраморной столешницей, белым фартуком, зеркальным фартуком, мраморным полом, бежевым полом и белой столешницей без мойки с
На фото: большой параллельный домашний бар в викторианском стиле с фасадами в стиле шейкер, черными фасадами, мраморной столешницей, белым фартуком, зеркальным фартуком, мраморным полом, бежевым полом и белой столешницей без мойки с

A perfect basement bar nook in a rustic alder with a warm brown tile mosaic and warm gray wall
Идея дизайна: маленький прямой домашний бар в стиле неоклассика (современная классика) с фасадами в стиле шейкер, фасадами цвета дерева среднего тона, столешницей из кварцевого агломерата, коричневым фартуком, фартуком из плитки мозаики и белой столешницей без мойки для на участке и в саду
Идея дизайна: маленький прямой домашний бар в стиле неоклассика (современная классика) с фасадами в стиле шейкер, фасадами цвета дерева среднего тона, столешницей из кварцевого агломерата, коричневым фартуком, фартуком из плитки мозаики и белой столешницей без мойки для на участке и в саду

Свежая идея для дизайна: параллельный домашний бар среднего размера с фасадами с утопленной филенкой, белыми фасадами, столешницей из кварцевого агломерата, серым фартуком, фартуком из стеклянной плитки, темным паркетным полом, коричневым полом и белой столешницей без мойки, раковины - отличное фото интерьера

Our Austin studio decided to go bold with this project by ensuring that each space had a unique identity in the Mid-Century Modern style bathroom, butler's pantry, and mudroom. We covered the bathroom walls and flooring with stylish beige and yellow tile that was cleverly installed to look like two different patterns. The mint cabinet and pink vanity reflect the mid-century color palette. The stylish knobs and fittings add an extra splash of fun to the bathroom.
The butler's pantry is located right behind the kitchen and serves multiple functions like storage, a study area, and a bar. We went with a moody blue color for the cabinets and included a raw wood open shelf to give depth and warmth to the space. We went with some gorgeous artistic tiles that create a bold, intriguing look in the space.
In the mudroom, we used siding materials to create a shiplap effect to create warmth and texture – a homage to the classic Mid-Century Modern design. We used the same blue from the butler's pantry to create a cohesive effect. The large mint cabinets add a lighter touch to the space.
---
Project designed by the Atomic Ranch featured modern designers at Breathe Design Studio. From their Austin design studio, they serve an eclectic and accomplished nationwide clientele including in Palm Springs, LA, and the San Francisco Bay Area.
For more about Breathe Design Studio, see here: https://www.breathedesignstudio.com/
To learn more about this project, see here: https://www.breathedesignstudio.com/atomic-ranch

A young family moving from NYC tackled a makeover of their young colonial revival home to make it feel more personal. The kitchen area was quite spacious but needed a facelift and a banquette for breakfast. Painted cabinetry matched to Benjamin Moore’s Light Pewter is balanced by Benjamin Moore Ocean Floor on the island. Mixed metals on the lighting by Allied Maker, faucets and hardware and custom tile by Pratt and Larson make the space feel organic and personal. Photos Adam Macchia. For more information, you may visit our website at www.studiodearborn.com or email us at info@studiodearborn.com.

Пример оригинального дизайна: прямой домашний бар в стиле неоклассика (современная классика) с фасадами в стиле шейкер, светлыми деревянными фасадами, мраморной столешницей, белым фартуком, фартуком из плитки кабанчик, светлым паркетным полом, бежевым полом и белой столешницей без мойки, раковины

This home was built in the early 2000’s. We completely reconfigured the kitchen, updated the breakfast room, added a bar to the living room, updated a powder room, a staircase and several fireplaces.
Interior Styling by Kristy Oatman. Photographs by Jordan Katz.
FEATURED IN
Colorado Nest

На фото: маленький прямой домашний бар в стиле неоклассика (современная классика) с мойкой, синими фасадами, зеркальным фартуком и белой столешницей для на участке и в саду

Located in Old Seagrove, FL, this 1980's beach house was is steps away from the beach and a short walk from Seaside Square. Working with local general contractor, Corestruction, the existing 3 bedroom and 3 bath house was completely remodeled. Additionally, 3 more bedrooms and bathrooms were constructed over the existing garage and kitchen, staying within the original footprint. This modern coastal design focused on maximizing light and creating a comfortable and inviting home to accommodate large families vacationing at the beach. The large backyard was completely overhauled, adding a pool, limestone pavers and turf, to create a relaxing outdoor living space.

Home bar in Lower Level of a new Bettendorf Iowa home. Black cabinetry, White Oak floating shelves, and Black Stainless appliances featured. Design and materials by Village Home Stores for Aspen Homes.

На фото: прямой домашний бар в морском стиле с мойкой, врезной мойкой, фасадами в стиле шейкер, зелеными фасадами, светлым паркетным полом и белой столешницей

A modern rustic black and white kitchen on Lake Superior in northern Minnesota. Complete with a French Le CornuFe cooking range & Sub-Zero refrigeration and wine storage units. The sink is made by Galley and the decorative hardware and faucet by Waterworks.
photo credit: Alyssa Lee

Пример оригинального дизайна: прямой домашний бар среднего размера в классическом стиле с фасадами с утопленной филенкой, серыми фасадами, столешницей из кварцевого агломерата, фартуком из стеклянной плитки, темным паркетным полом, коричневым полом и белой столешницей без раковины

Свежая идея для дизайна: маленький прямой домашний бар в классическом стиле с фасадами в стиле шейкер, синими фасадами, синим фартуком, фартуком из плитки кабанчик, темным паркетным полом, коричневым полом и белой столешницей для на участке и в саду - отличное фото интерьера

Свежая идея для дизайна: прямой домашний бар в стиле неоклассика (современная классика) с мойкой, врезной мойкой, фасадами с выступающей филенкой, белыми фасадами, разноцветным фартуком, паркетным полом среднего тона и белой столешницей - отличное фото интерьера

Aaron Leitz Photography
Источник вдохновения для домашнего уюта: маленький прямой домашний бар в стиле неоклассика (современная классика) с паркетным полом среднего тона, мойкой, врезной мойкой, фасадами с утопленной филенкой, серыми фасадами, зеркальным фартуком, коричневым полом и белой столешницей для на участке и в саду
Источник вдохновения для домашнего уюта: маленький прямой домашний бар в стиле неоклассика (современная классика) с паркетным полом среднего тона, мойкой, врезной мойкой, фасадами с утопленной филенкой, серыми фасадами, зеркальным фартуком, коричневым полом и белой столешницей для на участке и в саду

What started as a kitchen and two-bathroom remodel evolved into a full home renovation plus conversion of the downstairs unfinished basement into a permitted first story addition, complete with family room, guest suite, mudroom, and a new front entrance. We married the midcentury modern architecture with vintage, eclectic details and thoughtful materials.
Домашний бар с белой столешницей – фото дизайна интерьера
1