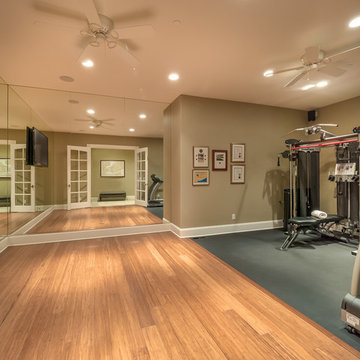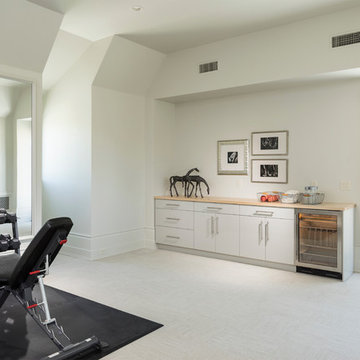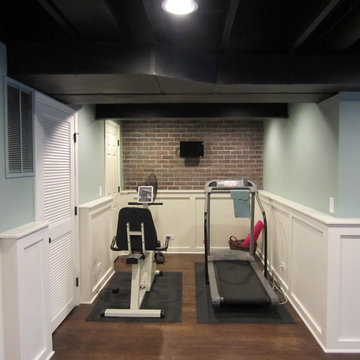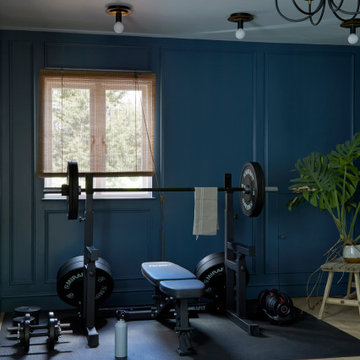Домашний тренажерный зал в классическом стиле – фото дизайна интерьера
Сортировать:
Бюджет
Сортировать:Популярное за сегодня
1 - 20 из 3 997 фото
1 из 2

На фото: большой универсальный домашний тренажерный зал в классическом стиле с серыми стенами, светлым паркетным полом и бежевым полом с

Идея дизайна: универсальный домашний тренажерный зал среднего размера в классическом стиле с бежевыми стенами и паркетным полом среднего тона
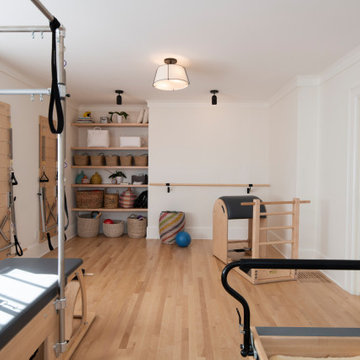
An at home Pilates Studio that can was designed to be also be a future a Family Room.
Пример оригинального дизайна: домашний тренажерный зал в классическом стиле
Пример оригинального дизайна: домашний тренажерный зал в классическом стиле
Find the right local pro for your project
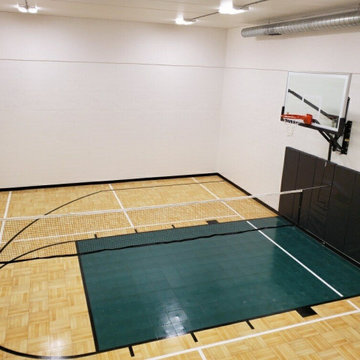
Indoor multi-game court featuring SnapSports Maple Tuffshield athletic tiles in a parquet pattern with an Evergreen Tuffshield athletic tiles basketball lane. This court also features a 72" adjustable Gladiator Hoop, black wall pads, volleyball net, echo panels, and a scoreboard.
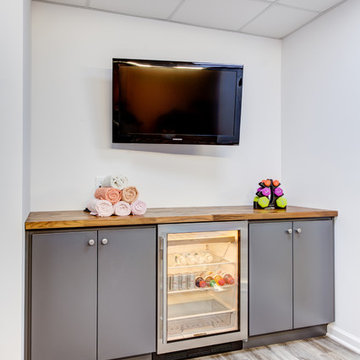
This mini fridge is perfect to keep your drinks cold as you workout and a flatscreen to watch TV as you get your workout in is always important. These countertops are custom and the wood looks stunning on the colored cabinets.
Peloton, StarMark Cabinetry, Kitchen Intuitions and GlassCrafters Inc..
Chris Veith Photography
Kim Platt, Designer
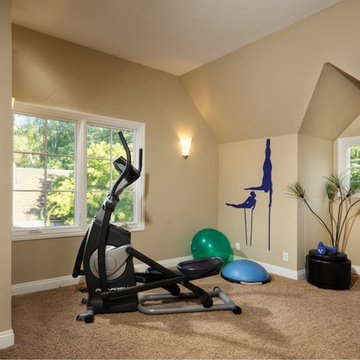
Vaulted ceilings, wall sconces and a great view make this room inviting any time of the day.
Идея дизайна: йога-студия среднего размера в классическом стиле с бежевыми стенами и ковровым покрытием
Идея дизайна: йога-студия среднего размера в классическом стиле с бежевыми стенами и ковровым покрытием

Alex J Olson
Стильный дизайн: огромный домашний тренажерный зал в классическом стиле с белыми стенами и светлым паркетным полом - последний тренд
Стильный дизайн: огромный домашний тренажерный зал в классическом стиле с белыми стенами и светлым паркетным полом - последний тренд

This unique city-home is designed with a center entry, flanked by formal living and dining rooms on either side. An expansive gourmet kitchen / great room spans the rear of the main floor, opening onto a terraced outdoor space comprised of more than 700SF.
The home also boasts an open, four-story staircase flooded with natural, southern light, as well as a lower level family room, four bedrooms (including two en-suite) on the second floor, and an additional two bedrooms and study on the third floor. A spacious, 500SF roof deck is accessible from the top of the staircase, providing additional outdoor space for play and entertainment.
Due to the location and shape of the site, there is a 2-car, heated garage under the house, providing direct entry from the garage into the lower level mudroom. Two additional off-street parking spots are also provided in the covered driveway leading to the garage.
Designed with family living in mind, the home has also been designed for entertaining and to embrace life's creature comforts. Pre-wired with HD Video, Audio and comprehensive low-voltage services, the home is able to accommodate and distribute any low voltage services requested by the homeowner.
This home was pre-sold during construction.
Steve Hall, Hedrich Blessing
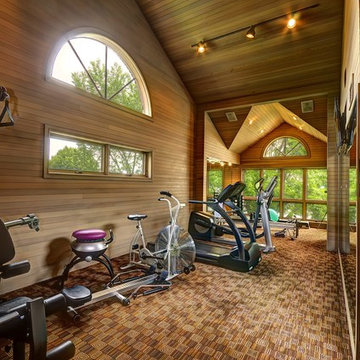
Photograph by Michael Rabaut / LookingGlasspro.com
Свежая идея для дизайна: домашний тренажерный зал в классическом стиле - отличное фото интерьера
Свежая идея для дизайна: домашний тренажерный зал в классическом стиле - отличное фото интерьера
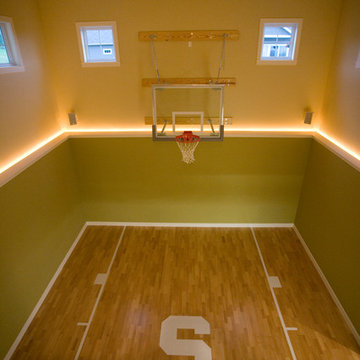
Свежая идея для дизайна: домашний тренажерный зал в классическом стиле - отличное фото интерьера
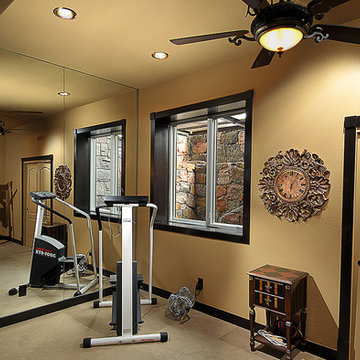
This spectacular basement has something in it for everyone. The client has a custom home and wanted the basement to complement the upstairs, yet making the basement a great playroom for all ages.
The stone work from the exterior was brought through the basement to accent the columns, wine cellar, and fireplace. An old world look was created with the stain wood beam detail, knotty alder bookcases and bench seats. The wet bar granite slab countertop was an amazing 4 inches thick with a chiseled edge. To accent the countertop, alder wainscot and travertine tiled flooring was used. Plenty of architectural details were added in the ceiling and walls to provide a very custom look.
The basement was to be not only beautiful, but functional too. A study area was designed into the plans, a specialized hobby room was built, and a gym with mirrors rounded out the plans. Ample amount of unfinished storage was left in the utility room.
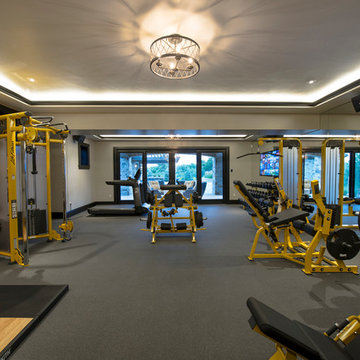
This exclusive guest home features excellent and easy to use technology throughout. The idea and purpose of this guesthouse is to host multiple charity events, sporting event parties, and family gatherings. The roughly 90-acre site has impressive views and is a one of a kind property in Colorado.
The project features incredible sounding audio and 4k video distributed throughout (inside and outside). There is centralized lighting control both indoors and outdoors, an enterprise Wi-Fi network, HD surveillance, and a state of the art Crestron control system utilizing iPads and in-wall touch panels. Some of the special features of the facility is a powerful and sophisticated QSC Line Array audio system in the Great Hall, Sony and Crestron 4k Video throughout, a large outdoor audio system featuring in ground hidden subwoofers by Sonance surrounding the pool, and smart LED lighting inside the gorgeous infinity pool.
J Gramling Photos
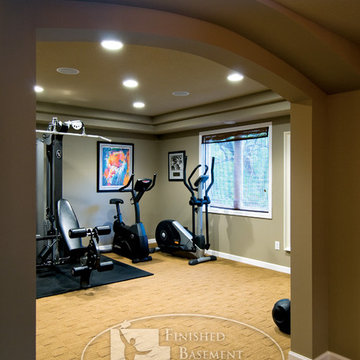
This home gym is opened up with a large welcoming archway. ©Finished Basement Company
Идея дизайна: домашний тренажерный зал в классическом стиле
Идея дизайна: домашний тренажерный зал в классическом стиле
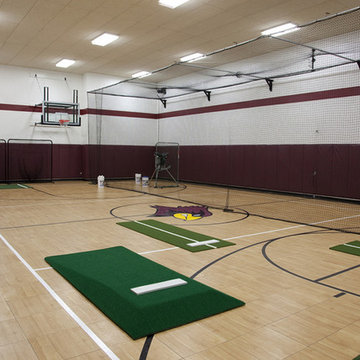
45' x 75' x 22' underground sport court with spancrete planking
Свежая идея для дизайна: домашний тренажерный зал в классическом стиле - отличное фото интерьера
Свежая идея для дизайна: домашний тренажерный зал в классическом стиле - отличное фото интерьера
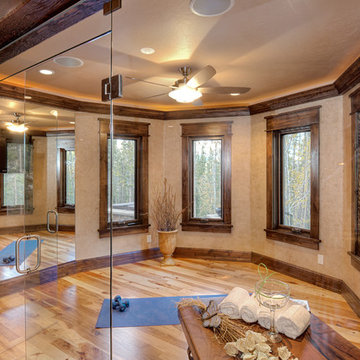
©2012 Darren Edwards Photographs All Rights Reserved
Источник вдохновения для домашнего уюта: йога-студия в классическом стиле с бежевыми стенами, светлым паркетным полом и коричневым полом
Источник вдохновения для домашнего уюта: йога-студия в классическом стиле с бежевыми стенами, светлым паркетным полом и коричневым полом
Домашний тренажерный зал в классическом стиле – фото дизайна интерьера
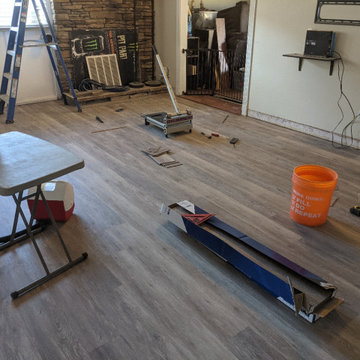
New flooring throughout main room, kitchen and hallway.
На фото: домашний тренажерный зал среднего размера в классическом стиле с бежевыми стенами, полом из ламината и коричневым полом
На фото: домашний тренажерный зал среднего размера в классическом стиле с бежевыми стенами, полом из ламината и коричневым полом
1
