Домашний тренажерный зал с синими стенами – фото дизайна интерьера
Сортировать:
Бюджет
Сортировать:Популярное за сегодня
1 - 20 из 306 фото

Lower level exercise room - use as a craft room or another secondary bedroom.
На фото: йога-студия среднего размера в современном стиле с синими стенами, полом из ламината и бежевым полом
На фото: йога-студия среднего размера в современном стиле с синими стенами, полом из ламината и бежевым полом
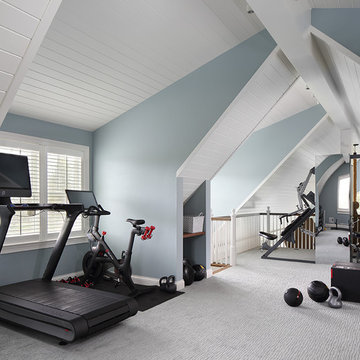
Tricia Shay Photography
Пример оригинального дизайна: домашний тренажерный зал в стиле кантри с синими стенами, ковровым покрытием и серым полом
Пример оригинального дизайна: домашний тренажерный зал в стиле кантри с синими стенами, ковровым покрытием и серым полом
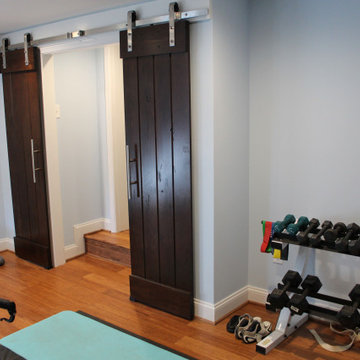
A two-story addition renovation with a new kitchen on the ground floor and an awesome workout room in the basement with rolling barn doors and stainless steel hardware.
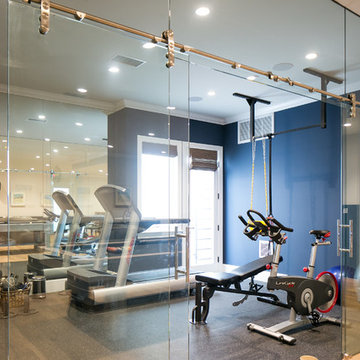
Пример оригинального дизайна: большой домашний тренажерный зал в современном стиле с тренажерами и синими стенами
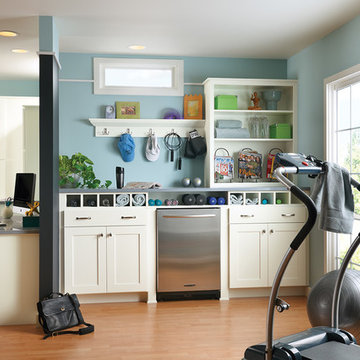
Источник вдохновения для домашнего уюта: универсальный домашний тренажерный зал в классическом стиле с синими стенами и светлым паркетным полом
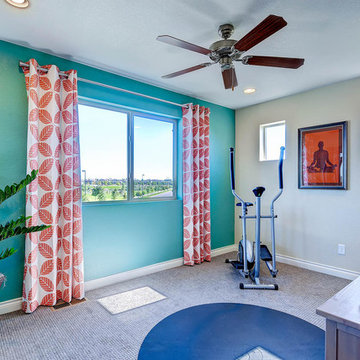
На фото: универсальный домашний тренажерный зал в стиле неоклассика (современная классика) с синими стенами и ковровым покрытием с
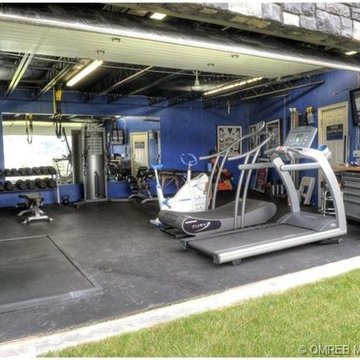
На фото: домашний тренажерный зал в современном стиле с тренажерами и синими стенами

Photo: Ocean West Media.
Wallpaper:
Paint: Benjamin Moore or
equivalent.
Color: 2066-40– Rocky
Mountain Sky blue
Carpet: Floor Tile Gator Zip Tile Color: Red Speckle
Fabrics:

Below Buchanan is a basement renovation that feels as light and welcoming as one of our outdoor living spaces. The project is full of unique details, custom woodworking, built-in storage, and gorgeous fixtures. Custom carpentry is everywhere, from the built-in storage cabinets and molding to the private booth, the bar cabinetry, and the fireplace lounge.
Creating this bright, airy atmosphere was no small challenge, considering the lack of natural light and spatial restrictions. A color pallet of white opened up the space with wood, leather, and brass accents bringing warmth and balance. The finished basement features three primary spaces: the bar and lounge, a home gym, and a bathroom, as well as additional storage space. As seen in the before image, a double row of support pillars runs through the center of the space dictating the long, narrow design of the bar and lounge. Building a custom dining area with booth seating was a clever way to save space. The booth is built into the dividing wall, nestled between the support beams. The same is true for the built-in storage cabinet. It utilizes a space between the support pillars that would otherwise have been wasted.
The small details are as significant as the larger ones in this design. The built-in storage and bar cabinetry are all finished with brass handle pulls, to match the light fixtures, faucets, and bar shelving. White marble counters for the bar, bathroom, and dining table bring a hint of Hollywood glamour. White brick appears in the fireplace and back bar. To keep the space feeling as lofty as possible, the exposed ceilings are painted black with segments of drop ceilings accented by a wide wood molding, a nod to the appearance of exposed beams. Every detail is thoughtfully chosen right down from the cable railing on the staircase to the wood paneling behind the booth, and wrapping the bar.
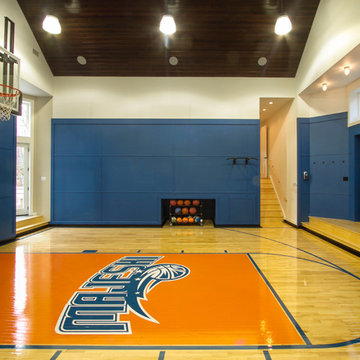
Jeff Tryon Princeton Design Collaborative
Свежая идея для дизайна: большой спортзал в стиле неоклассика (современная классика) с синими стенами и светлым паркетным полом - отличное фото интерьера
Свежая идея для дизайна: большой спортзал в стиле неоклассика (современная классика) с синими стенами и светлым паркетным полом - отличное фото интерьера
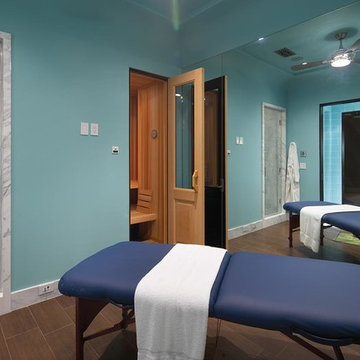
Coastal Spa -
General Contractor: McLane Builders Inc
Стильный дизайн: домашний тренажерный зал в средиземноморском стиле с синими стенами - последний тренд
Стильный дизайн: домашний тренажерный зал в средиземноморском стиле с синими стенами - последний тренд
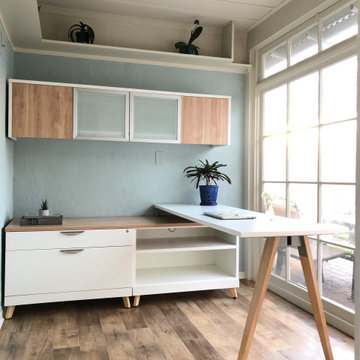
This small enclosed patio became a new light, bright and airy home office with views to the garden. We just added new flooring, paint and furniture.
Идея дизайна: маленький домашний тренажерный зал в современном стиле с синими стенами и полом из винила для на участке и в саду
Идея дизайна: маленький домашний тренажерный зал в современном стиле с синими стенами и полом из винила для на участке и в саду
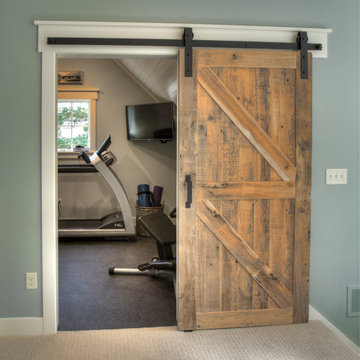
Пример оригинального дизайна: маленький домашний тренажерный зал в стиле неоклассика (современная классика) с синими стенами и черным полом для на участке и в саду

Идея дизайна: большая йога-студия в стиле неоклассика (современная классика) с синими стенами, ковровым покрытием и серым полом
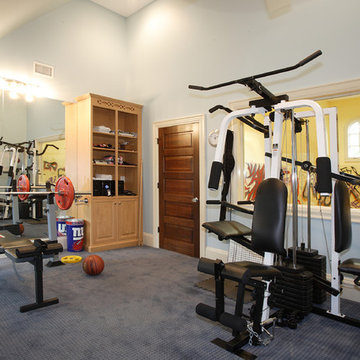
This custom-built home in Westfield, NJ has it all including a home gym overlooking a custom designed indoor sport court. The fitness center ample amount of space for various gym equipment.
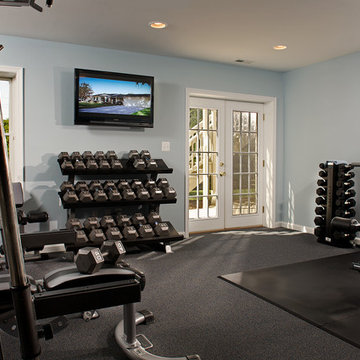
Photography by Mark Wieland
Идея дизайна: домашний тренажерный зал среднего размера в классическом стиле с тренажерами и синими стенами
Идея дизайна: домашний тренажерный зал среднего размера в классическом стиле с тренажерами и синими стенами
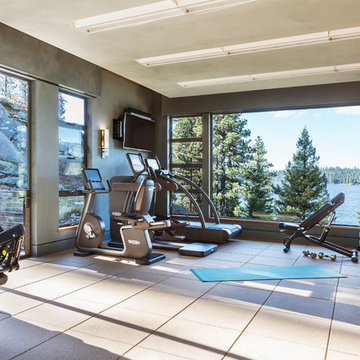
Laura Hull Photography
Стильный дизайн: домашний тренажерный зал в стиле модернизм с синими стенами - последний тренд
Стильный дизайн: домашний тренажерный зал в стиле модернизм с синими стенами - последний тренд
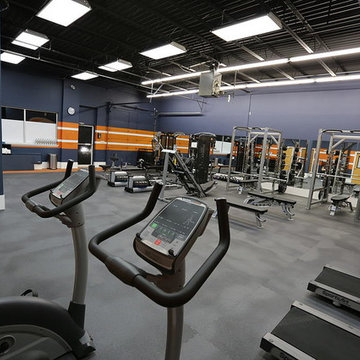
MBW Designs Commercial Gym Design
Стильный дизайн: большой домашний тренажерный зал с тренажерами и синими стенами - последний тренд
Стильный дизайн: большой домашний тренажерный зал с тренажерами и синими стенами - последний тренд
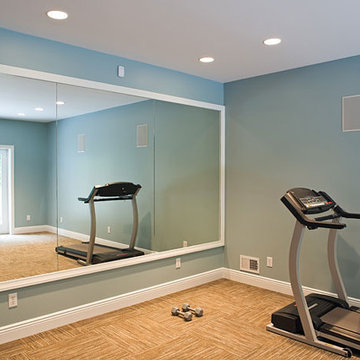
Tom Eells
Стильный дизайн: универсальный домашний тренажерный зал среднего размера в классическом стиле с синими стенами и ковровым покрытием - последний тренд
Стильный дизайн: универсальный домашний тренажерный зал среднего размера в классическом стиле с синими стенами и ковровым покрытием - последний тренд
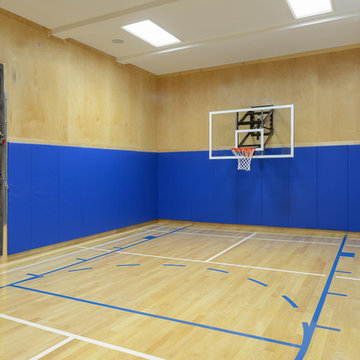
An existing unfinished space under the three car garage of this home was turned into a half-court basketball court with badminton and a rock climbing wall for family fun. Finishes includes maple hardwood floors and walls cladded in protective padding and maple.
Домашний тренажерный зал с синими стенами – фото дизайна интерьера
1