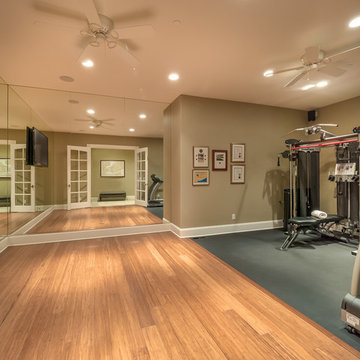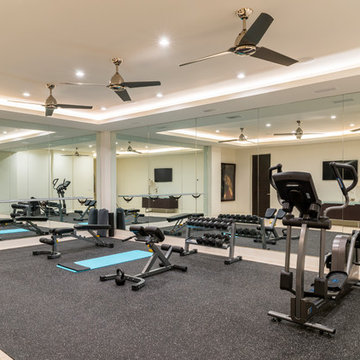Домашний тренажерный зал – фото дизайна интерьера
Сортировать:
Бюджет
Сортировать:Популярное за сегодня
1 - 20 из 1 718 фото
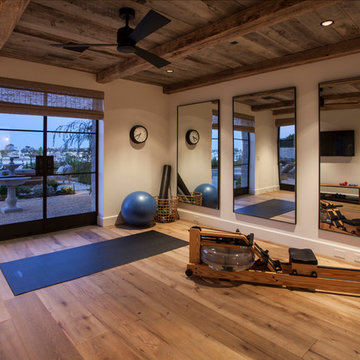
Свежая идея для дизайна: большая йога-студия с белыми стенами и паркетным полом среднего тона - отличное фото интерьера

На фото: большой универсальный домашний тренажерный зал в классическом стиле с серыми стенами, светлым паркетным полом и бежевым полом с

Josh Caldwell Photography
На фото: универсальный домашний тренажерный зал в стиле неоклассика (современная классика) с бежевыми стенами, ковровым покрытием и коричневым полом
На фото: универсальный домашний тренажерный зал в стиле неоклассика (современная классика) с бежевыми стенами, ковровым покрытием и коричневым полом
Find the right local pro for your project
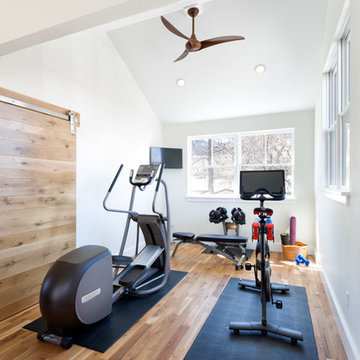
Mark Quentin / StudioQphoto.com
Стильный дизайн: домашний тренажерный зал в современном стиле - последний тренд
Стильный дизайн: домашний тренажерный зал в современном стиле - последний тренд
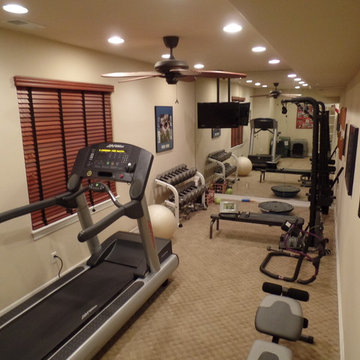
Пример оригинального дизайна: маленький домашний тренажерный зал в стиле неоклассика (современная классика) с тренажерами, бежевыми стенами и ковровым покрытием для на участке и в саду
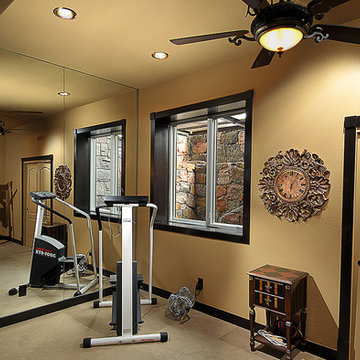
This spectacular basement has something in it for everyone. The client has a custom home and wanted the basement to complement the upstairs, yet making the basement a great playroom for all ages.
The stone work from the exterior was brought through the basement to accent the columns, wine cellar, and fireplace. An old world look was created with the stain wood beam detail, knotty alder bookcases and bench seats. The wet bar granite slab countertop was an amazing 4 inches thick with a chiseled edge. To accent the countertop, alder wainscot and travertine tiled flooring was used. Plenty of architectural details were added in the ceiling and walls to provide a very custom look.
The basement was to be not only beautiful, but functional too. A study area was designed into the plans, a specialized hobby room was built, and a gym with mirrors rounded out the plans. Ample amount of unfinished storage was left in the utility room.
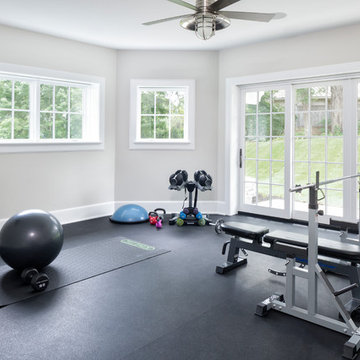
LANDMARK PHOTOGRAPHY
На фото: домашний тренажерный зал в морском стиле с серыми стенами и черным полом
На фото: домашний тренажерный зал в морском стиле с серыми стенами и черным полом
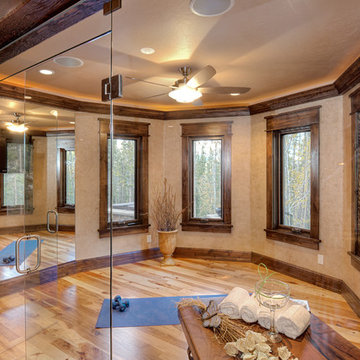
©2012 Darren Edwards Photographs All Rights Reserved
Источник вдохновения для домашнего уюта: йога-студия в классическом стиле с бежевыми стенами, светлым паркетным полом и коричневым полом
Источник вдохновения для домашнего уюта: йога-студия в классическом стиле с бежевыми стенами, светлым паркетным полом и коричневым полом

На фото: йога-студия среднего размера в современном стиле с белыми стенами, ковровым покрытием и серым полом с
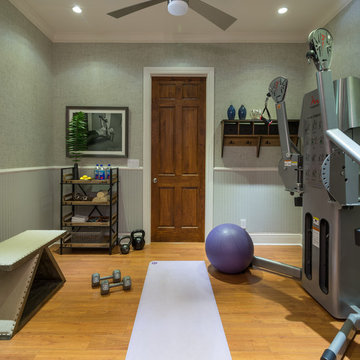
The home gym was transformed with grass cloth wall covering and industrial style storage furniture making the small space more functional and inviting.
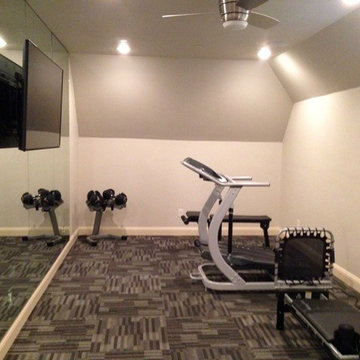
This home gym was added onto the second floor of a Frisco home built in the 2000's, creating the perfect space for working out and keeping equipment in a central location.
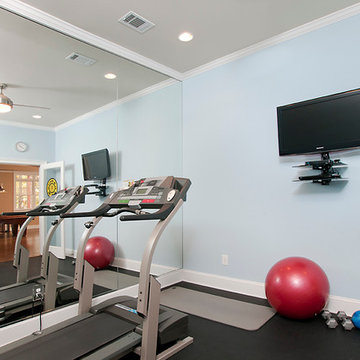
Идея дизайна: домашний тренажерный зал в классическом стиле с синими стенами и черным полом

A showpiece of soft-contemporary design, this custom beach front home boasts 3-full floors of living space plus a generous sun deck with ocean views from all levels. This 7,239SF home has 6 bedrooms, 7 baths, a home theater, gym, wine room, library and multiple living rooms.
The exterior is simple, yet unique with limestone blocks set against smooth ivory stucco and teak siding accent bands. The beach side of the property opens to a resort-style oasis with a full outdoor kitchen, lap pool, spa, fire pit, and luxurious landscaping and lounging opportunities.
Award Winner "Best House over 7,000 SF.", Residential Design & Build Magazine 2009, and Best Contemporary House "Silver Award" Dream Home Magazine 2011
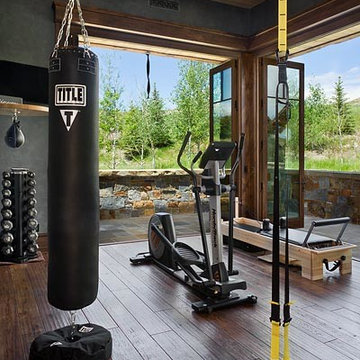
На фото: универсальный домашний тренажерный зал в стиле кантри с серыми стенами и темным паркетным полом
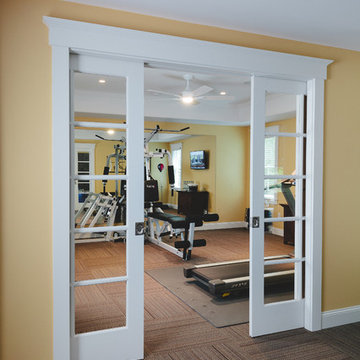
Glass pocket doors open up this exercise room into the playroom. Both rooms have carpet tiles, with the style transitioning from playful to a more understated look for the home gym.
Gregg Willett Photography

Mariana Sorm Picture
На фото: универсальный домашний тренажерный зал среднего размера в классическом стиле с бежевыми стенами, полом из керамогранита и бежевым полом
На фото: универсальный домашний тренажерный зал среднего размера в классическом стиле с бежевыми стенами, полом из керамогранита и бежевым полом
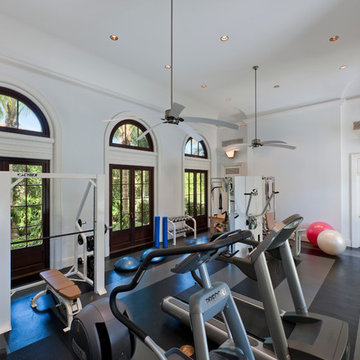
Interior Architecture by Brian O'Keefe Architect, PC, with Interior Design by Marjorie Shushan.
Featured in Architectural Digest.
Photo by Liz Ordonoz.
Домашний тренажерный зал – фото дизайна интерьера
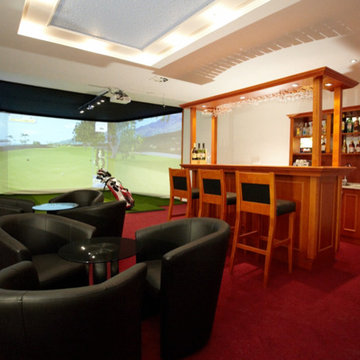
3 Screen Custom Designed Golf Simulator Room
By Indoor Golf Design
Corporate and Home Media Design & Installation
www.indoorgolfdesign.com
Идея дизайна: спортзал в современном стиле
Идея дизайна: спортзал в современном стиле
1
