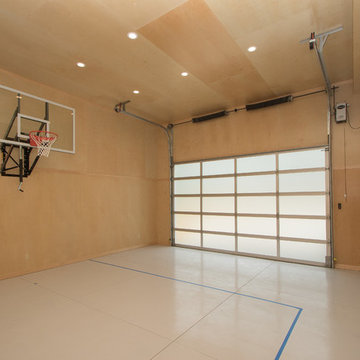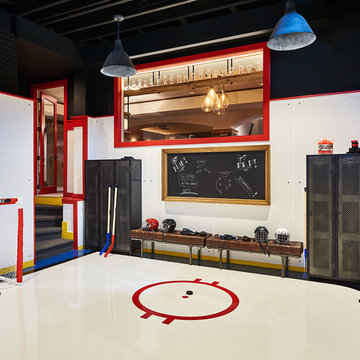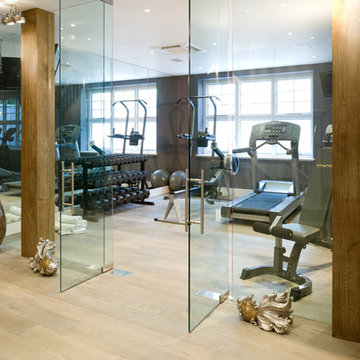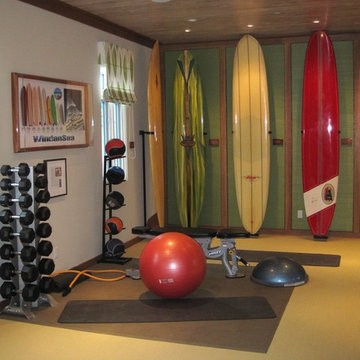Домашний тренажерный зал – фото дизайна интерьера
Сортировать:
Бюджет
Сортировать:Популярное за сегодня
121 - 140 из 28 940 фото
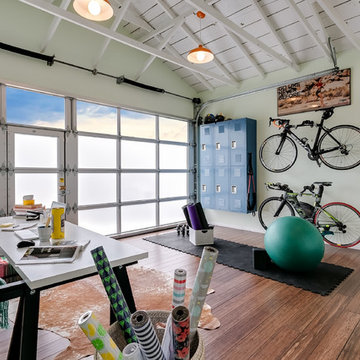
Katya Grozovskaya Photography
Источник вдохновения для домашнего уюта: йога-студия среднего размера в современном стиле с зелеными стенами, паркетным полом среднего тона и коричневым полом
Источник вдохновения для домашнего уюта: йога-студия среднего размера в современном стиле с зелеными стенами, паркетным полом среднего тона и коричневым полом
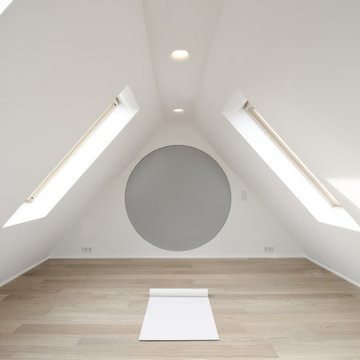
Anne Stallkamp
На фото: йога-студия в современном стиле с белыми стенами и светлым паркетным полом с
На фото: йога-студия в современном стиле с белыми стенами и светлым паркетным полом с
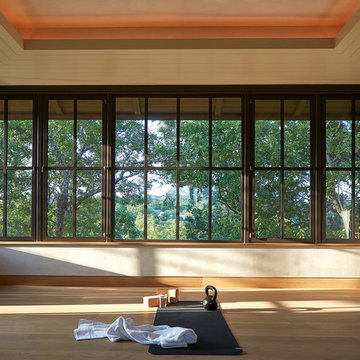
Dror Baldinger
Идея дизайна: йога-студия среднего размера с светлым паркетным полом
Идея дизайна: йога-студия среднего размера с светлым паркетным полом
Find the right local pro for your project
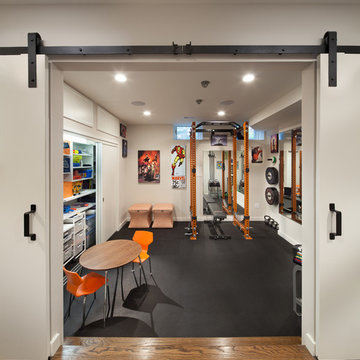
Стильный дизайн: универсальный домашний тренажерный зал среднего размера в стиле фьюжн с белыми стенами и черным полом - последний тренд
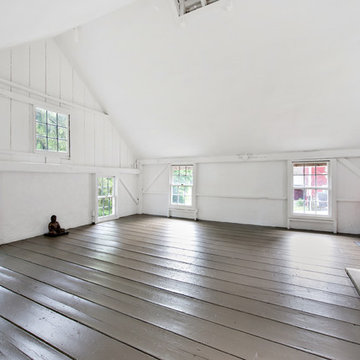
Anthony Acocella
Стильный дизайн: большая йога-студия в стиле кантри с белыми стенами, деревянным полом и серым полом - последний тренд
Стильный дизайн: большая йога-студия в стиле кантри с белыми стенами, деревянным полом и серым полом - последний тренд
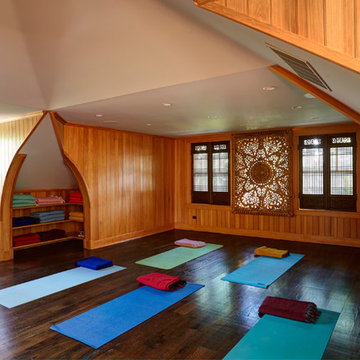
Precise plaster work was applied to soften ceiling ridges, creating a harmonious flow from the floor to the ceiling through a variety of materials and textures.
Photos: Mike Kraskel

The client had a finished basement space that was not functioning for the entire family. He spent a lot of time in his gym, which was not large enough to accommodate all his equipment and did not offer adequate space for aerobic activities. To appeal to the client's entertaining habits, a bar, gaming area, and proper theater screen needed to be added. There were some ceiling and lolly column restraints that would play a significant role in the layout of our new design, but the Gramophone Team was able to create a space in which every detail appeared to be there from the beginning. Rustic wood columns and rafters, weathered brick, and an exposed metal support beam all add to this design effect becoming real.
Maryland Photography Inc.
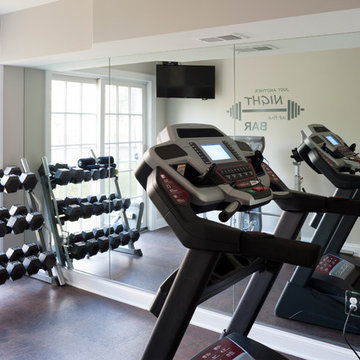
На фото: маленький универсальный домашний тренажерный зал в стиле неоклассика (современная классика) с бежевыми стенами, коричневым полом и пробковым полом для на участке и в саду
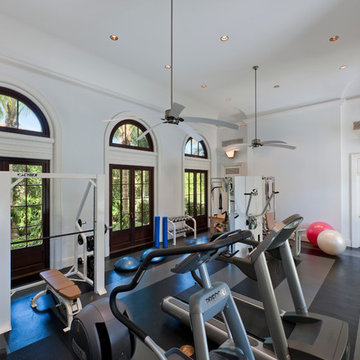
Interior Architecture by Brian O'Keefe Architect, PC, with Interior Design by Marjorie Shushan.
Featured in Architectural Digest.
Photo by Liz Ordonoz.
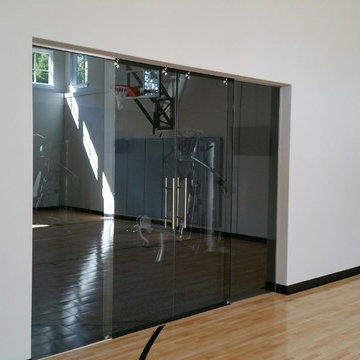
Свежая идея для дизайна: спортзал среднего размера в современном стиле с серыми стенами, светлым паркетным полом и бежевым полом - отличное фото интерьера
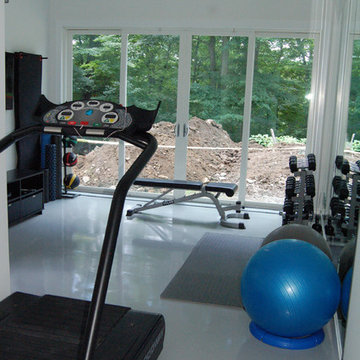
All new gym with gray epoxy floor, mirror wall, eight foot French sliders, and renovated shower bath. New LED highats in the raised ceiling.
Источник вдохновения для домашнего уюта: домашний тренажерный зал в современном стиле
Источник вдохновения для домашнего уюта: домашний тренажерный зал в современном стиле

In the hills of San Anselmo in Marin County, this 5,000 square foot existing multi-story home was enlarged to 6,000 square feet with a new dance studio addition with new master bedroom suite and sitting room for evening entertainment and morning coffee. Sited on a steep hillside one acre lot, the back yard was unusable. New concrete retaining walls and planters were designed to create outdoor play and lounging areas with stairs that cascade down the hill forming a wrap-around walkway. The goal was to make the new addition integrate the disparate design elements of the house and calm it down visually. The scope was not to change everything, just the rear façade and some of the side facades.
The new addition is a long rectangular space inserted into the rear of the building with new up-swooping roof that ties everything together. Clad in red cedar, the exterior reflects the relaxed nature of the one acre wooded hillside site. Fleetwood windows and wood patterned tile complete the exterior color material palate.
The sitting room overlooks a new patio area off of the children’s playroom and features a butt glazed corner window providing views filtered through a grove of bay laurel trees. Inside is a television viewing area with wetbar off to the side that can be closed off with a concealed pocket door to the master bedroom. The bedroom was situated to take advantage of these views of the rear yard and the bed faces a stone tile wall with recessed skylight above. The master bath, a driving force for the project, is large enough to allow both of them to occupy and use at the same time.
The new dance studio and gym was inspired for their two daughters and has become a facility for the whole family. All glass, mirrors and space with cushioned wood sports flooring, views to the new level outdoor area and tree covered side yard make for a dramatic turnaround for a home with little play or usable outdoor space previously.
Photo Credit: Paul Dyer Photography.
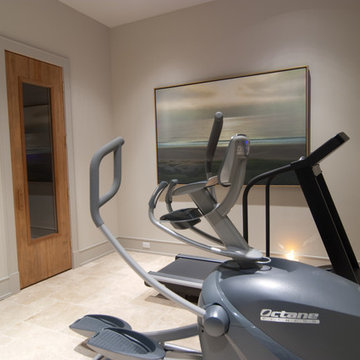
Bobby Cunningham
На фото: маленький универсальный домашний тренажерный зал в классическом стиле с белыми стенами, полом из керамической плитки и бежевым полом для на участке и в саду с
На фото: маленький универсальный домашний тренажерный зал в классическом стиле с белыми стенами, полом из керамической плитки и бежевым полом для на участке и в саду с
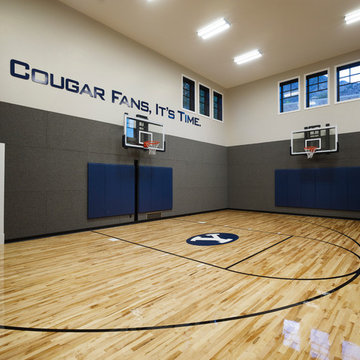
This home was custom designed by Joe Carrick Design.
Notably, many others worked on this home, including:
McEwan Custom Homes: Builder
Nicole Camp: Interior Design
Northland Design: Landscape Architecture
Photos courtesy of McEwan Custom Homes
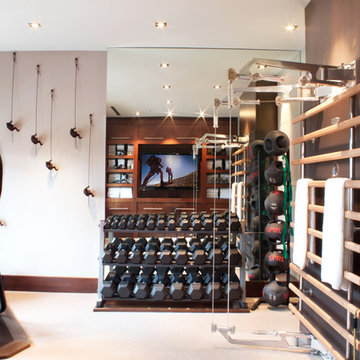
Идея дизайна: домашний тренажерный зал в стиле неоклассика (современная классика) с тренажерами и бежевым полом
Домашний тренажерный зал – фото дизайна интерьера
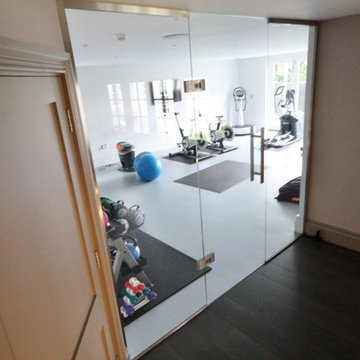
Glass screens with glass hung door to home gym.
Стильный дизайн: универсальный домашний тренажерный зал в современном стиле с полом из линолеума - последний тренд
Стильный дизайн: универсальный домашний тренажерный зал в современном стиле с полом из линолеума - последний тренд
7
