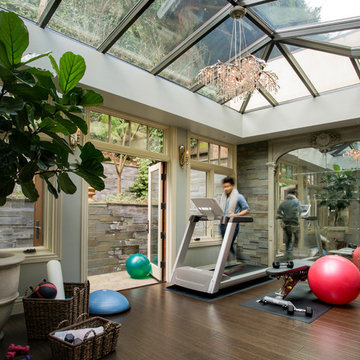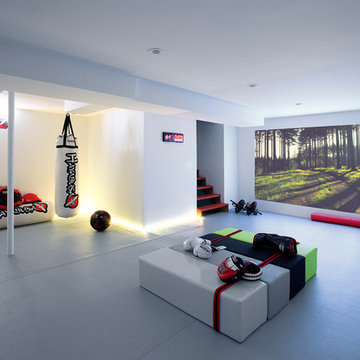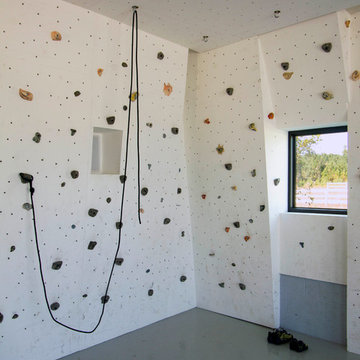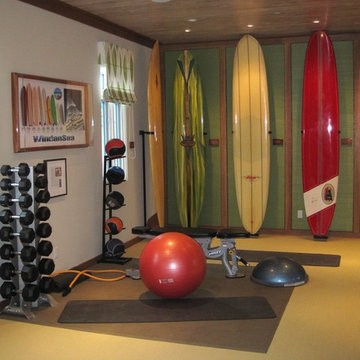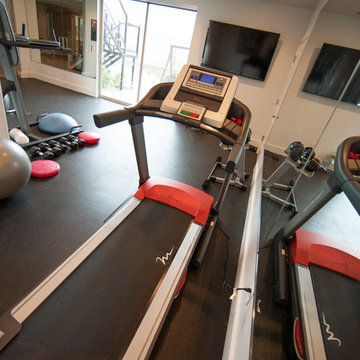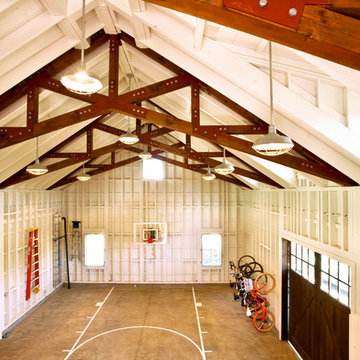Домашний тренажерный зал – фото дизайна интерьера
Сортировать:
Бюджет
Сортировать:Популярное за сегодня
101 - 120 из 29 034 фото
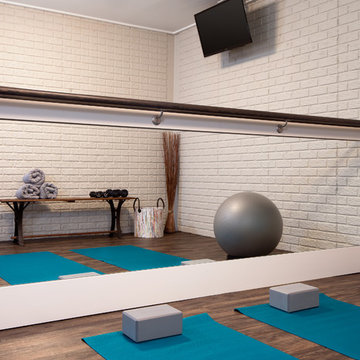
Kate Benjamin
Пример оригинального дизайна: домашний тренажерный зал в стиле неоклассика (современная классика)
Пример оригинального дизайна: домашний тренажерный зал в стиле неоклассика (современная классика)
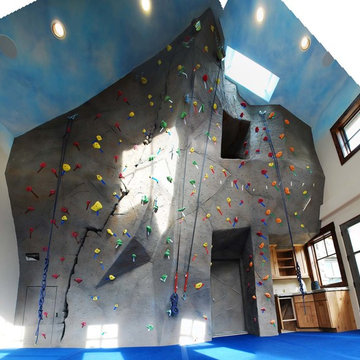
A family in Evergreen, CO worked with the designers at Eldorado Climbing Walls to create 527 sq. ft. of unique climbing terrain. The wall includes a hand-carved crack, a prow, and a special nook.
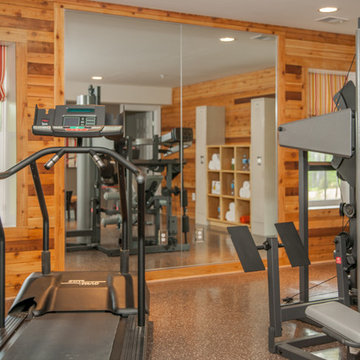
Pete Albert Photography
На фото: домашний тренажерный зал в стиле неоклассика (современная классика)
На фото: домашний тренажерный зал в стиле неоклассика (современная классика)
Find the right local pro for your project

The home gym is hidden behind a unique entrance comprised of curved barn doors on an exposed track over stacked stone.
---
Project by Wiles Design Group. Their Cedar Rapids-based design studio serves the entire Midwest, including Iowa City, Dubuque, Davenport, and Waterloo, as well as North Missouri and St. Louis.
For more about Wiles Design Group, see here: https://wilesdesigngroup.com/
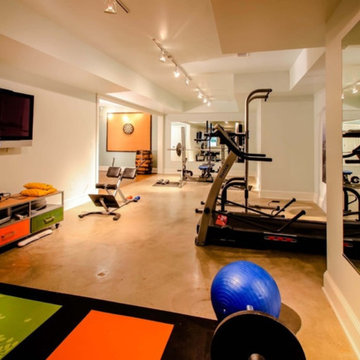
Источник вдохновения для домашнего уюта: домашний тренажерный зал в стиле модернизм
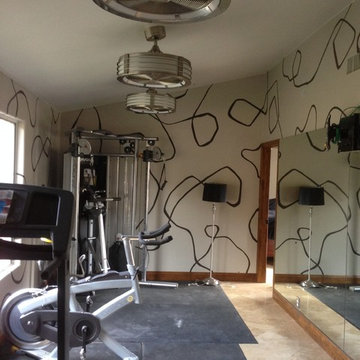
Floating shelving and cubby cabinet below were created with the same veneer as the guest bathroom and hall cabinet.
We added the mirrors to the height of the door trim to expand the feel of the room, but allow the detail painting to enhance the room.
We changed out 3 can lights for these fantastic Fanimation fans. The light shows thru the sides and the blades make a very satisfying sound.
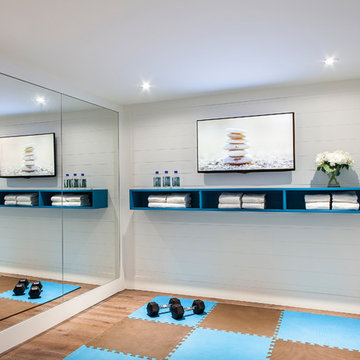
Leslie Goodwin Photography
Свежая идея для дизайна: маленькая йога-студия в современном стиле с белыми стенами для на участке и в саду - отличное фото интерьера
Свежая идея для дизайна: маленькая йога-студия в современном стиле с белыми стенами для на участке и в саду - отличное фото интерьера

This unique city-home is designed with a center entry, flanked by formal living and dining rooms on either side. An expansive gourmet kitchen / great room spans the rear of the main floor, opening onto a terraced outdoor space comprised of more than 700SF.
The home also boasts an open, four-story staircase flooded with natural, southern light, as well as a lower level family room, four bedrooms (including two en-suite) on the second floor, and an additional two bedrooms and study on the third floor. A spacious, 500SF roof deck is accessible from the top of the staircase, providing additional outdoor space for play and entertainment.
Due to the location and shape of the site, there is a 2-car, heated garage under the house, providing direct entry from the garage into the lower level mudroom. Two additional off-street parking spots are also provided in the covered driveway leading to the garage.
Designed with family living in mind, the home has also been designed for entertaining and to embrace life's creature comforts. Pre-wired with HD Video, Audio and comprehensive low-voltage services, the home is able to accommodate and distribute any low voltage services requested by the homeowner.
This home was pre-sold during construction.
Steve Hall, Hedrich Blessing
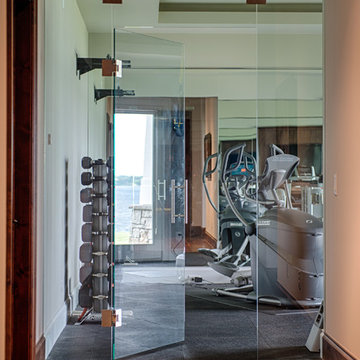
Scott Amundson
Стильный дизайн: домашний тренажерный зал в классическом стиле - последний тренд
Стильный дизайн: домашний тренажерный зал в классическом стиле - последний тренд
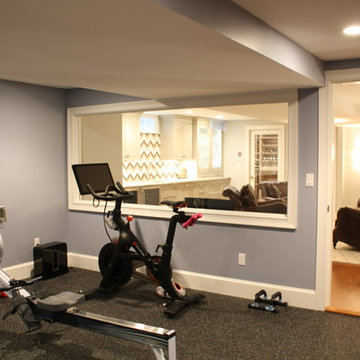
Photography by Jennifer Kravitz
Источник вдохновения для домашнего уюта: универсальный домашний тренажерный зал в стиле неоклассика (современная классика) с серыми стенами
Источник вдохновения для домашнего уюта: универсальный домашний тренажерный зал в стиле неоклассика (современная классика) с серыми стенами
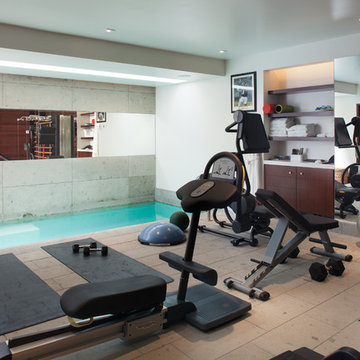
James Brady
На фото: универсальный домашний тренажерный зал среднего размера в стиле неоклассика (современная классика) с белыми стенами и полом из известняка
На фото: универсальный домашний тренажерный зал среднего размера в стиле неоклассика (современная классика) с белыми стенами и полом из известняка
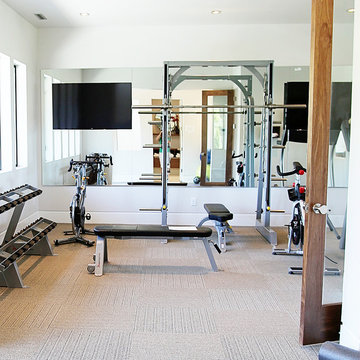
Свежая идея для дизайна: домашний тренажерный зал в современном стиле - отличное фото интерьера
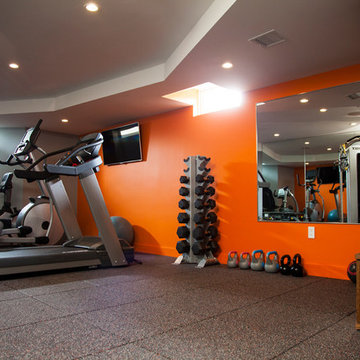
Pat Piasecki
Пример оригинального дизайна: универсальный домашний тренажерный зал среднего размера в стиле модернизм с оранжевыми стенами
Пример оригинального дизайна: универсальный домашний тренажерный зал среднего размера в стиле модернизм с оранжевыми стенами
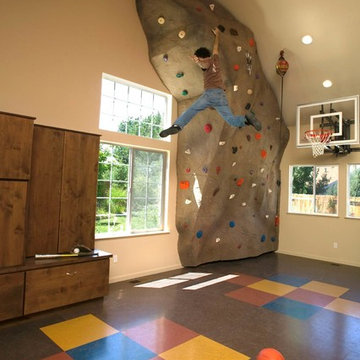
Digiman Studios - Reno Nevada
Свежая идея для дизайна: домашний тренажерный зал в стиле неоклассика (современная классика) - отличное фото интерьера
Свежая идея для дизайна: домашний тренажерный зал в стиле неоклассика (современная классика) - отличное фото интерьера
Домашний тренажерный зал – фото дизайна интерьера
6
