Домашний бар с разноцветным полом – фото дизайна интерьера
Сортировать:
Бюджет
Сортировать:Популярное за сегодня
1 - 20 из 651 фото
1 из 2

This property was transformed from an 1870s YMCA summer camp into an eclectic family home, built to last for generations. Space was made for a growing family by excavating the slope beneath and raising the ceilings above. Every new detail was made to look vintage, retaining the core essence of the site, while state of the art whole house systems ensure that it functions like 21st century home.
This home was featured on the cover of ELLE Décor Magazine in April 2016.
G.P. Schafer, Architect
Rita Konig, Interior Designer
Chambers & Chambers, Local Architect
Frederika Moller, Landscape Architect
Eric Piasecki, Photographer

Custom white oak stained cabinets with polished chrome hardware, a mini fridge, sink, faucet, floating shelves and porcelain for the backsplash and counters.

This bold blue wet bar remodel in San Juan Capistrano features floating shelves and a beverage center tucked under the countertop with cabinet storage.

Свежая идея для дизайна: большой п-образный домашний бар в классическом стиле с барной стойкой, врезной мойкой, фасадами с выступающей филенкой, темными деревянными фасадами, мраморной столешницей, коричневым фартуком, фартуком из дерева, паркетным полом среднего тона, разноцветным полом и разноцветной столешницей - отличное фото интерьера
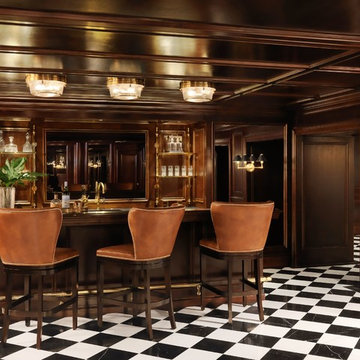
Lower Level Bar
Идея дизайна: домашний бар в классическом стиле с барной стойкой, деревянной столешницей, зеркальным фартуком и разноцветным полом
Идея дизайна: домашний бар в классическом стиле с барной стойкой, деревянной столешницей, зеркальным фартуком и разноцветным полом
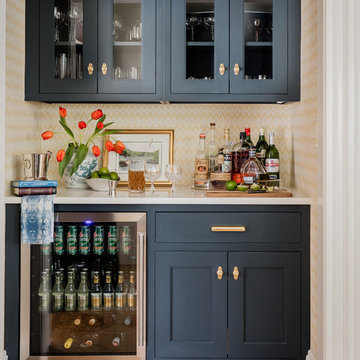
На фото: прямой домашний бар в стиле неоклассика (современная классика) с стеклянными фасадами, синими фасадами, разноцветным полом и белой столешницей без раковины

Пример оригинального дизайна: маленький прямой домашний бар в стиле неоклассика (современная классика) с мойкой, врезной мойкой, фасадами в стиле шейкер, серыми фасадами, гранитной столешницей, разноцветным фартуком, фартуком из дерева, полом из ламината, разноцветным полом и черной столешницей для на участке и в саду

Elegant Wine Bar with Drop-Down Television
Стильный дизайн: маленький прямой домашний бар в стиле модернизм с мойкой, плоскими фасадами, столешницей из ламината, синим фартуком, полом из ламината и разноцветным полом без раковины для на участке и в саду - последний тренд
Стильный дизайн: маленький прямой домашний бар в стиле модернизм с мойкой, плоскими фасадами, столешницей из ламината, синим фартуком, полом из ламината и разноцветным полом без раковины для на участке и в саду - последний тренд
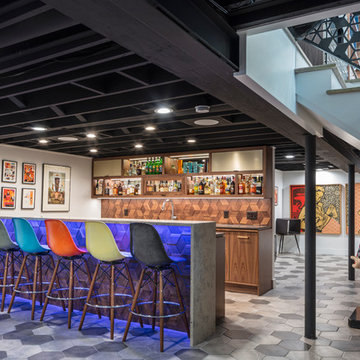
Bob Greenspan
Идея дизайна: домашний бар в стиле ретро с барной стойкой, темными деревянными фасадами, коричневым фартуком, фартуком из дерева и разноцветным полом
Идея дизайна: домашний бар в стиле ретро с барной стойкой, темными деревянными фасадами, коричневым фартуком, фартуком из дерева и разноцветным полом

Modern bar, Frameless cabinets in Vista Plus door style, rift wood species in Matte Eclipse finish by Wood-Mode Custom Cabinets, glass shelving highlighted with abundant LED lighting. Waterfall countertops

We had the privilege of transforming the kitchen space of a beautiful Grade 2 listed farmhouse located in the serene village of Great Bealings, Suffolk. The property, set within 2 acres of picturesque landscape, presented a unique canvas for our design team. Our objective was to harmonise the traditional charm of the farmhouse with contemporary design elements, achieving a timeless and modern look.
For this project, we selected the Davonport Shoreditch range. The kitchen cabinetry, adorned with cock-beading, was painted in 'Plaster Pink' by Farrow & Ball, providing a soft, warm hue that enhances the room's welcoming atmosphere.
The countertops were Cloudy Gris by Cosistone, which complements the cabinetry's gentle tones while offering durability and a luxurious finish.
The kitchen was equipped with state-of-the-art appliances to meet the modern homeowner's needs, including:
- 2 Siemens under-counter ovens for efficient cooking.
- A Capel 90cm full flex hob with a downdraught extractor, blending seamlessly into the design.
- Shaws Ribblesdale sink, combining functionality with aesthetic appeal.
- Liebherr Integrated tall fridge, ensuring ample storage with a sleek design.
- Capel full-height wine cabinet, a must-have for wine enthusiasts.
- An additional Liebherr under-counter fridge for extra convenience.
Beyond the main kitchen, we designed and installed a fully functional pantry, addressing storage needs and organising the space.
Our clients sought to create a space that respects the property's historical essence while infusing modern elements that reflect their style. The result is a pared-down traditional look with a contemporary twist, achieving a balanced and inviting kitchen space that serves as the heart of the home.
This project exemplifies our commitment to delivering bespoke kitchen solutions that meet our clients' aspirations. Feel inspired? Get in touch to get started.
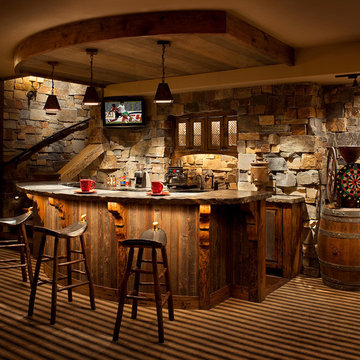
Стильный дизайн: домашний бар в стиле рустика с барной стойкой, фасадами цвета дерева среднего тона и разноцветным полом - последний тренд

Unique custom designed full bar with seating for 6. Built-in arched bookshelves at wall include wood framed glass shelves. Decorative pilasters spaced in between bookshelves. Bar also includes several appliances, curved wainscot panel & bar rail.
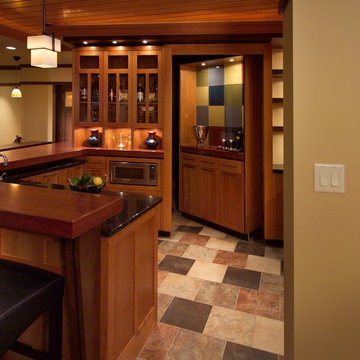
Unfinishes lower level gets an amazing face lift to a Prairie style inspired meca
Photos by Stuart Lorenz Photograpghy
Свежая идея для дизайна: домашний бар в стиле кантри с полом из керамической плитки и разноцветным полом - отличное фото интерьера
Свежая идея для дизайна: домашний бар в стиле кантри с полом из керамической плитки и разноцветным полом - отличное фото интерьера

A kitchen in the basement? Yes! There are many reasons for including one in your basement renovation such as part of an entertainment space, a student or in-law suite, a rental unit or even a home business.
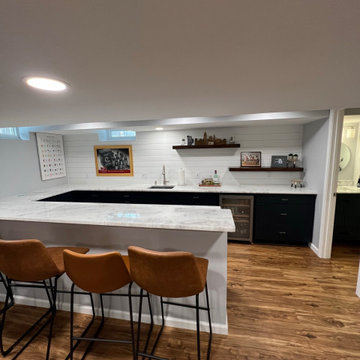
Источник вдохновения для домашнего уюта: домашний бар среднего размера в стиле модернизм с полом из винила и разноцветным полом

This 5,600 sq ft. custom home is a blend of industrial and organic design elements, with a color palette of grey, black, and hints of metallics. It’s a departure from the traditional French country esthetic of the neighborhood. Especially, the custom game room bar. The homeowners wanted a fun ‘industrial’ space that was far different from any other home bar they had seen before. Through several sketches, the bar design was conceptualized by senior designer, Ayca Stiffel and brought to life by two talented artisans: Alberto Bonomi and Jim Farris. It features metalwork on the foot bar, bar front, and frame all clad in Corten Steel and a beautiful walnut counter with a live edge top. The sliding doors are constructed from raw steel with brass wire mesh inserts and glide over open metal shelving for customizable storage space. Matte black finishes and brass mesh accents pair with soapstone countertops, leather barstools, brick, and glass. Porcelain floor tiles are placed in a geometric design to anchor the bar area within the game room space. Every element is unique and tailored to our client’s personal style; creating a space that is both edgy, sophisticated, and welcoming.

Home Bar with granite countertop, custom cabinetry, and pendant lights.
Пример оригинального дизайна: параллельный домашний бар среднего размера в современном стиле с барной стойкой, врезной мойкой, плоскими фасадами, темными деревянными фасадами, гранитной столешницей, серым фартуком, фартуком из стеклянной плитки, полом из керамогранита, разноцветным полом и разноцветной столешницей
Пример оригинального дизайна: параллельный домашний бар среднего размера в современном стиле с барной стойкой, врезной мойкой, плоскими фасадами, темными деревянными фасадами, гранитной столешницей, серым фартуком, фартуком из стеклянной плитки, полом из керамогранита, разноцветным полом и разноцветной столешницей
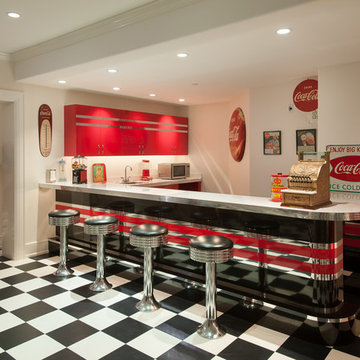
Jay Greene Photography, Kass and Associates Architects, Interior Design Carlisle Y Nostrame
Пример оригинального дизайна: домашний бар в стиле фьюжн с полом из керамической плитки и разноцветным полом
Пример оригинального дизайна: домашний бар в стиле фьюжн с полом из керамической плитки и разноцветным полом
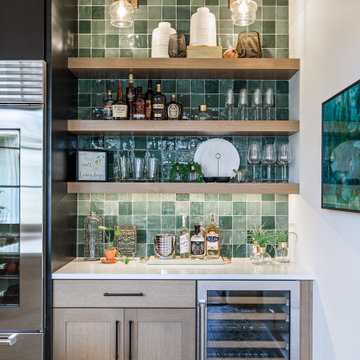
На фото: маленький прямой домашний бар в стиле кантри с фасадами в стиле шейкер, светлыми деревянными фасадами, зеленым фартуком, разноцветным полом и белой столешницей без раковины для на участке и в саду
Домашний бар с разноцветным полом – фото дизайна интерьера
1