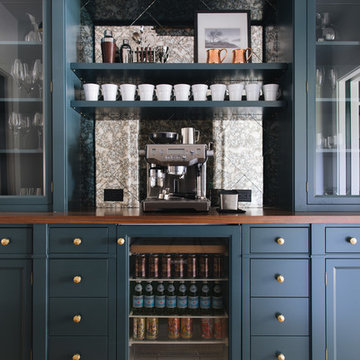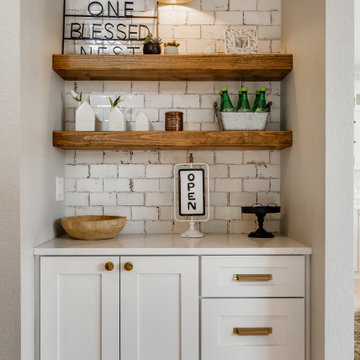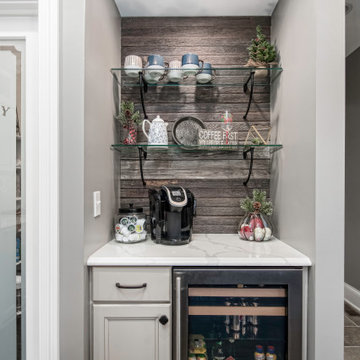Домашний бар с фасадами с утопленной филенкой – фото дизайна интерьера
Сортировать:
Бюджет
Сортировать:Популярное за сегодня
1 - 20 из 4 362 фото

Свежая идея для дизайна: параллельный домашний бар среднего размера с фасадами с утопленной филенкой, белыми фасадами, столешницей из кварцевого агломерата, серым фартуком, фартуком из стеклянной плитки, темным паркетным полом, коричневым полом и белой столешницей без мойки, раковины - отличное фото интерьера

Un progetto che fonde materiali e colori naturali ad una vista ed una location cittadina, un mix di natura ed urbano, due realtà spesso in contrasto ma che trovano un equilibrio in questo luogo.
Jungle perchè abbiamo volutamente inserito le piante come protagoniste del progetto. Un verde che non solo è ecosostenibile, ma ha poca manutenzione e non crea problematiche funzionali. Le troviamo non solo nei vasi, ma abbiamo creato una sorta di bosco verticale che riempie lo spazio oltre ad avere funzione estetica.
In netto contrasto a tutto questo verde, troviamo uno stile a tratti “Minimal Chic” unito ad un “Industrial”. Li potete riconoscere nell’utilizzo del tessuto per divanetti e sedute, che però hanno una struttura metallica tubolari, in tinta Champagne Semilucido.
Grande attenzione per la privacy, che è stata ricavata creando delle vere e proprie barriere di verde tra i tavoli. Questo progetto infatti ha come obiettivo quello di creare uno spazio rilassante all’interno del caos di una città, una location dove potersi rilassare dopo una giornata di intenso lavoro con una spettacolare vista sulla città.

Свежая идея для дизайна: домашний бар в морском стиле с мойкой, врезной мойкой, фасадами с утопленной филенкой, серыми фасадами, фартуком из дерева, светлым паркетным полом, бежевым полом и белой столешницей - отличное фото интерьера

Stoffer Photography
Источник вдохновения для домашнего уюта: прямой домашний бар среднего размера в стиле неоклассика (современная классика) с фасадами с утопленной филенкой, синими фасадами, деревянной столешницей и коричневой столешницей
Источник вдохновения для домашнего уюта: прямой домашний бар среднего размера в стиле неоклассика (современная классика) с фасадами с утопленной филенкой, синими фасадами, деревянной столешницей и коричневой столешницей

Wet bar won't even begin to describe this bar area created for a couple who entertains as much as possible.
На фото: большой угловой домашний бар в современном стиле с мойкой, врезной мойкой, фасадами с утопленной филенкой, темными деревянными фасадами, столешницей из кварцевого агломерата, бетонным полом, серым полом и серой столешницей
На фото: большой угловой домашний бар в современном стиле с мойкой, врезной мойкой, фасадами с утопленной филенкой, темными деревянными фасадами, столешницей из кварцевого агломерата, бетонным полом, серым полом и серой столешницей

Пример оригинального дизайна: маленький п-образный домашний бар в стиле неоклассика (современная классика) с барной стойкой, накладной мойкой, фасадами с утопленной филенкой, темными деревянными фасадами, гранитной столешницей, коричневым фартуком, фартуком из керамической плитки, паркетным полом среднего тона и коричневым полом для на участке и в саду

Aaron Leitz Photography
Источник вдохновения для домашнего уюта: маленький прямой домашний бар в стиле неоклассика (современная классика) с паркетным полом среднего тона, мойкой, врезной мойкой, фасадами с утопленной филенкой, серыми фасадами, зеркальным фартуком, коричневым полом и белой столешницей для на участке и в саду
Источник вдохновения для домашнего уюта: маленький прямой домашний бар в стиле неоклассика (современная классика) с паркетным полом среднего тона, мойкой, врезной мойкой, фасадами с утопленной филенкой, серыми фасадами, зеркальным фартуком, коричневым полом и белой столешницей для на участке и в саду

Стильный дизайн: прямой домашний бар с мойкой, врезной мойкой, фасадами с утопленной филенкой, черными фасадами, серым фартуком, фартуком из каменной плиты, темным паркетным полом, коричневым полом и серой столешницей - последний тренд

The 100-year old home’s kitchen was old and just didn’t function well. A peninsula in the middle of the main part of the kitchen blocked the path from the back door. This forced the homeowners to mostly use an odd, U-shaped corner of the kitchen.
Design objectives:
-Add an island
-Wow-factor design
-Incorporate arts and crafts with a touch of Mid-century modern style
-Allow for a better work triangle when cooking
-Create a seamless path coming into the home from the backdoor
-Make all the countertops in the space 36” high (the old kitchen had different base cabinet heights)
Design challenges to be solved:
-Island design
-Where to place the sink and dishwasher
-The family’s main entrance into the home is a back door located within the kitchen space. Samantha needed to find a way to make an unobstructed path through the kitchen to the outside
-A large eating area connected to the kitchen felt slightly misplaced – Samantha wanted to bring the kitchen and materials more into this area
-The client does not like appliance garages/cabinets to the counter. The more countertop space, the better!
Design solutions:
-Adding the right island made all the difference! Now the family has a couple of seats within the kitchen space. -Multiple walkways facilitate traffic flow.
-Multiple pantry cabinets (both shallow and deep) are placed throughout the space. A couple of pantry cabinets were even added to the back door wall and wrap around into the breakfast nook to give the kitchen a feel of extending into the adjoining eating area.
-Upper wall cabinets with clear glass offer extra lighting and the opportunity for the client to display her beautiful vases and plates. They add and an airy feel to the space.
-The kitchen had two large existing windows that were ideal for a sink placement. The window closest to the back door made the most sense due to the fact that the other window was in the corner. Now that the sink had a place, we needed to worry about the dishwasher. Samantha didn’t want the dishwasher to be in the way of people coming in the back door – it’s now in the island right across from the sink.
-The homeowners love Motawi Tile. Some fantastic pieces are placed within the backsplash throughout the kitchen. -Larger tiles with borders make for nice accent pieces over the rangetop and by the bar/beverage area.
-The adjacent area for eating is a gorgeous nook with massive windows. We added a built-in furniture-style banquette with additional lower storage cabinets in the same finish. It’s a great way to connect and blend the two areas into what now feels like one big space!

Warm taupe kitchen cabinets and crisp white kitchen island lend a modern, yet warm feel to this beautiful kitchen. This kitchen has luxe elements at every turn, but it stills feels comfortable and inviting.

Пример оригинального дизайна: маленький прямой домашний бар в стиле неоклассика (современная классика) с фасадами с утопленной филенкой, синими фасадами, столешницей из кварцевого агломерата, белым фартуком, фартуком из плитки мозаики, полом из винила, серым полом и белой столешницей без мойки для на участке и в саду

BEATIFUL HOME DRY BAR
Источник вдохновения для домашнего уюта: прямой домашний бар среднего размера в современном стиле с фасадами с утопленной филенкой, темными деревянными фасадами, мраморной столешницей, разноцветным фартуком, фартуком из стеклянной плитки, паркетным полом среднего тона, бежевым полом и черной столешницей без мойки, раковины
Источник вдохновения для домашнего уюта: прямой домашний бар среднего размера в современном стиле с фасадами с утопленной филенкой, темными деревянными фасадами, мраморной столешницей, разноцветным фартуком, фартуком из стеклянной плитки, паркетным полом среднего тона, бежевым полом и черной столешницей без мойки, раковины

Свежая идея для дизайна: домашний бар в стиле неоклассика (современная классика) с мойкой, монолитной мойкой, фасадами с утопленной филенкой, синими фасадами, мраморной столешницей, зеркальным фартуком и черной столешницей - отличное фото интерьера

Pocket compact dry-bar of white cabinets and brass handles & brass fixed pendant lighting. Rustic wood shelves upon white rustic brick backsplash.
На фото: маленький домашний бар в стиле рустика с фасадами с утопленной филенкой, белыми фасадами, столешницей из кварцита, белым фартуком, фартуком из плитки кабанчик и белой столешницей без мойки, раковины для на участке и в саду с
На фото: маленький домашний бар в стиле рустика с фасадами с утопленной филенкой, белыми фасадами, столешницей из кварцита, белым фартуком, фартуком из плитки кабанчик и белой столешницей без мойки, раковины для на участке и в саду с

This wet bar features Polo Blue cabinets and floating shelf from Grabill Cabinets. They are set off by a crisp, white countertop, metallic subway tile and antique gold bar pulls.

Стильный дизайн: маленький прямой домашний бар в стиле неоклассика (современная классика) с фасадами с утопленной филенкой, серыми фасадами, коричневым фартуком и белой столешницей для на участке и в саду - последний тренд

Love the high-gloss black lacquered finish we painted on these cabinets in this glamorous home bar.
Идея дизайна: большой домашний бар в стиле неоклассика (современная классика) с врезной мойкой, фасадами с утопленной филенкой, черными фасадами, мраморной столешницей, зеркальным фартуком, паркетным полом среднего тона, коричневым полом и белой столешницей
Идея дизайна: большой домашний бар в стиле неоклассика (современная классика) с врезной мойкой, фасадами с утопленной филенкой, черными фасадами, мраморной столешницей, зеркальным фартуком, паркетным полом среднего тона, коричневым полом и белой столешницей

A contemporary home bar with lounge area, Photography by Susie Brenner
Пример оригинального дизайна: прямой домашний бар среднего размера в скандинавском стиле с фасадами с утопленной филенкой, белыми фасадами, столешницей из акрилового камня, серым фартуком, фартуком из керамической плитки, светлым паркетным полом, коричневым полом и серой столешницей без раковины
Пример оригинального дизайна: прямой домашний бар среднего размера в скандинавском стиле с фасадами с утопленной филенкой, белыми фасадами, столешницей из акрилового камня, серым фартуком, фартуком из керамической плитки, светлым паркетным полом, коричневым полом и серой столешницей без раковины

Стильный дизайн: большой прямой домашний бар в классическом стиле с мойкой, накладной мойкой, фасадами с утопленной филенкой, серыми фасадами, столешницей из кварцита, красным фартуком, фартуком из плитки мозаики, полом из керамогранита, бежевым полом и бежевой столешницей - последний тренд

Свежая идея для дизайна: большой угловой домашний бар в стиле неоклассика (современная классика) с мойкой, врезной мойкой, фасадами с утопленной филенкой, синими фасадами, деревянной столешницей, разноцветным фартуком, фартуком из керамической плитки, светлым паркетным полом, бежевым полом и коричневой столешницей - отличное фото интерьера
Домашний бар с фасадами с утопленной филенкой – фото дизайна интерьера
1