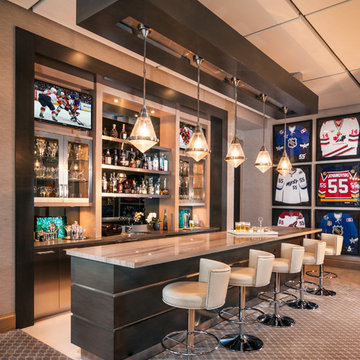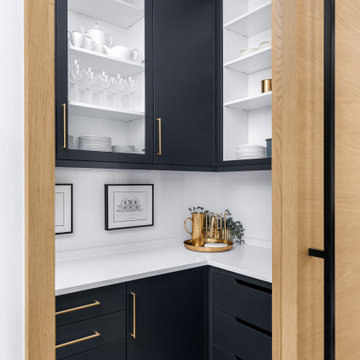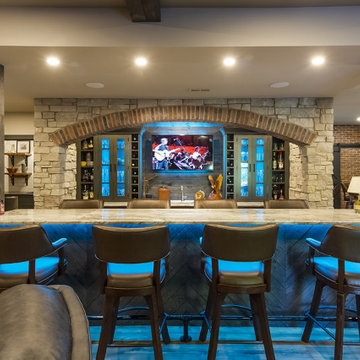Домашний бар – фото дизайна интерьера
Сортировать:
Бюджет
Сортировать:Популярное за сегодня
41 - 60 из 131 417 фото

Jarrett Design is grateful for repeat clients, especially when they have impeccable taste.
In this case, we started with their guest bath. An antique-inspired, hand-pegged vanity from our Nest collection, in hand-planed quarter-sawn cherry with metal capped feet, sets the tone. Calcutta Gold marble warms the room while being complimented by a white marble top and traditional backsplash. Polished nickel fixtures, lighting, and hardware selected by the client add elegance. A special bathroom for special guests.
Next on the list were the laundry area, bar and fireplace. The laundry area greets those who enter through the casual back foyer of the home. It also backs up to the kitchen and breakfast nook. The clients wanted this area to be as beautiful as the other areas of the home and the visible washer and dryer were detracting from their vision. They also were hoping to allow this area to serve double duty as a buffet when they were entertaining. So, the decision was made to hide the washer and dryer with pocket doors. The new cabinetry had to match the existing wall cabinets in style and finish, which is no small task. Our Nest artist came to the rescue. A five-piece soapstone sink and distressed counter top complete the space with a nod to the past.
Our clients wished to add a beverage refrigerator to the existing bar. The wall cabinets were kept in place again. Inspired by a beloved antique corner cupboard also in this sitting room, we decided to use stained cabinetry for the base and refrigerator panel. Soapstone was used for the top and new fireplace surround, bringing continuity from the nearby back foyer.
Last, but definitely not least, the kitchen, banquette and powder room were addressed. The clients removed a glass door in lieu of a wide window to create a cozy breakfast nook featuring a Nest banquette base and table. Brackets for the bench were designed in keeping with the traditional details of the home. A handy drawer was incorporated. The double vase pedestal table with breadboard ends seats six comfortably.
The powder room was updated with another antique reproduction vanity and beautiful vessel sink.
While the kitchen was beautifully done, it was showing its age and functional improvements were desired. This room, like the laundry room, was a project that included existing cabinetry mixed with matching new cabinetry. Precision was necessary. For better function and flow, the cooking surface was relocated from the island to the side wall. Instead of a cooktop with separate wall ovens, the clients opted for a pro style range. These design changes not only make prepping and cooking in the space much more enjoyable, but also allow for a wood hood flanked by bracketed glass cabinets to act a gorgeous focal point. Other changes included removing a small desk in lieu of a dresser style counter height base cabinet. This provided improved counter space and storage. The new island gave better storage, uninterrupted counter space and a perch for the cook or company. Calacatta Gold quartz tops are complimented by a natural limestone floor. A classic apron sink and faucet along with thoughtful cabinetry details are the icing on the cake. Don’t miss the clients’ fabulous collection of serving and display pieces! We told you they have impeccable taste!

This basement pub really makes a stunning statement with the dark stone bar, quartz countertops and plenty of shelving to showcase your favorite spirits and wines.

Alex Claney Photography
Glazed Cherry cabinets anchor one end of a large family room remodel. The clients entertain their large extended family and many friends often. Moving and expanding this wet bar to a new location allows the owners to host parties that can circulate away from the kitchen to a comfortable seating area in the family room area. Thie client did not want to store wine or liquor in the open, so custom drawers were created to neatly and efficiently store the beverages out of site.
Find the right local pro for your project

Идея дизайна: угловой домашний бар в современном стиле с мойкой, врезной мойкой, плоскими фасадами, темными деревянными фасадами, столешницей из кварцевого агломерата, серым фартуком, фартуком из каменной плитки, светлым паркетным полом и серой столешницей

Metropolis Textured Melamine door style in Argent Oak Vertical finish. Designed by Danielle Melchione, CKD of Reico Kitchen & Bath. Photographed by BTW Images LLC.

Источник вдохновения для домашнего уюта: прямой домашний бар в стиле рустика с мойкой, накладной мойкой, фасадами в стиле шейкер, фасадами цвета дерева среднего тона, коричневым фартуком, паркетным полом среднего тона и коричневым полом
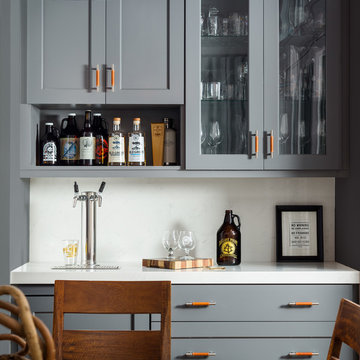
Photo courtesy of Chipper Hatter
Пример оригинального дизайна: большой домашний бар в стиле неоклассика (современная классика)
Пример оригинального дизайна: большой домашний бар в стиле неоклассика (современная классика)

Пример оригинального дизайна: маленький прямой домашний бар в классическом стиле с белыми фасадами, столешницей из кварцита, темным паркетным полом и фасадами в стиле шейкер без раковины для на участке и в саду

Navy blue wet bar with wallpaper (Farrow & Ball), gold shelving, quartz (Cambria) countertops, brass faucet, ice maker, beverage/wine refrigerator, and knurled brass handles.

На фото: маленький прямой домашний бар в классическом стиле с мойкой, фасадами с утопленной филенкой, серыми фасадами, столешницей из кварцита, белым фартуком, фартуком из плитки мозаики, полом из керамогранита, серым полом и накладной мойкой для на участке и в саду

На фото: маленький прямой домашний бар в стиле неоклассика (современная классика) с мойкой, врезной мойкой, серым фартуком, светлым паркетным полом, фасадами в стиле шейкер, белыми фасадами, мраморной столешницей, фартуком из стеклянной плитки и серой столешницей для на участке и в саду

Пример оригинального дизайна: маленький прямой домашний бар в стиле неоклассика (современная классика) с мойкой, фасадами в стиле шейкер, белыми фасадами, темным паркетным полом, врезной мойкой, гранитной столешницей, черным фартуком и фартуком из каменной плиты для на участке и в саду
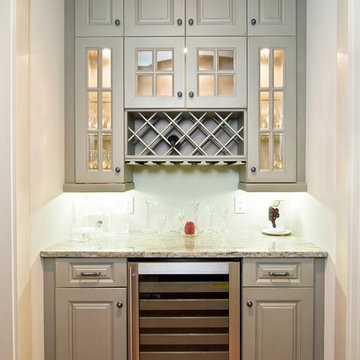
Идея дизайна: маленький прямой домашний бар в классическом стиле с фасадами с выступающей филенкой, серыми фасадами, гранитной столешницей, темным паркетным полом и коричневым полом для на участке и в саду
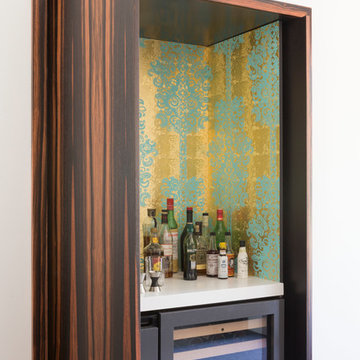
Originally a fireplace, we remodeled the kitchen to include an inset bar in rich macassar ebony and lined Flavor Paper’s Monaco gold foil wallpaper. The bar includes a mini fridge and wine refrigerator for easy access to beverages.

Стильный дизайн: прямой домашний бар в стиле неоклассика (современная классика) с мойкой, врезной мойкой, стеклянными фасадами, черными фасадами, гранитной столешницей, черным фартуком, светлым паркетным полом и черной столешницей - последний тренд

Combination wet bar and coffee bar. Bottom drawer is sized for liquor bottles.
Joyelle West Photography
Идея дизайна: маленький прямой домашний бар в классическом стиле с мойкой, врезной мойкой, белыми фасадами, деревянной столешницей, белым фартуком, светлым паркетным полом, фартуком из плитки кабанчик, коричневой столешницей и фасадами в стиле шейкер для на участке и в саду
Идея дизайна: маленький прямой домашний бар в классическом стиле с мойкой, врезной мойкой, белыми фасадами, деревянной столешницей, белым фартуком, светлым паркетным полом, фартуком из плитки кабанчик, коричневой столешницей и фасадами в стиле шейкер для на участке и в саду
Домашний бар – фото дизайна интерьера

This 4,500 sq ft basement in Long Island is high on luxe, style, and fun. It has a full gym, golf simulator, arcade room, home theater, bar, full bath, storage, and an entry mud area. The palette is tight with a wood tile pattern to define areas and keep the space integrated. We used an open floor plan but still kept each space defined. The golf simulator ceiling is deep blue to simulate the night sky. It works with the room/doors that are integrated into the paneling — on shiplap and blue. We also added lights on the shuffleboard and integrated inset gym mirrors into the shiplap. We integrated ductwork and HVAC into the columns and ceiling, a brass foot rail at the bar, and pop-up chargers and a USB in the theater and the bar. The center arm of the theater seats can be raised for cuddling. LED lights have been added to the stone at the threshold of the arcade, and the games in the arcade are turned on with a light switch.
---
Project designed by Long Island interior design studio Annette Jaffe Interiors. They serve Long Island including the Hamptons, as well as NYC, the tri-state area, and Boca Raton, FL.
For more about Annette Jaffe Interiors, click here:
https://annettejaffeinteriors.com/
To learn more about this project, click here:
https://annettejaffeinteriors.com/basement-entertainment-renovation-long-island/
3
