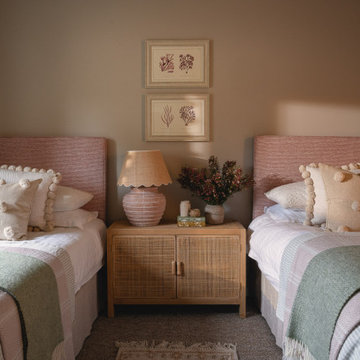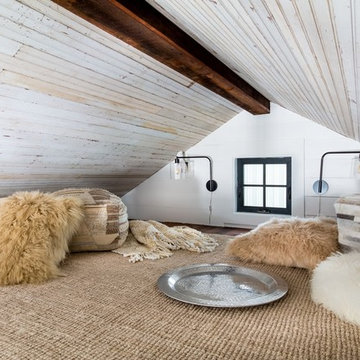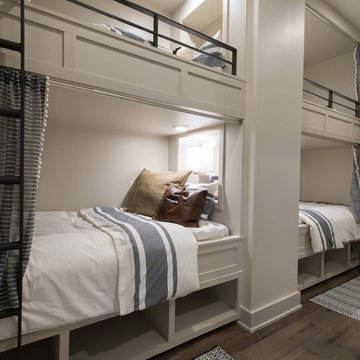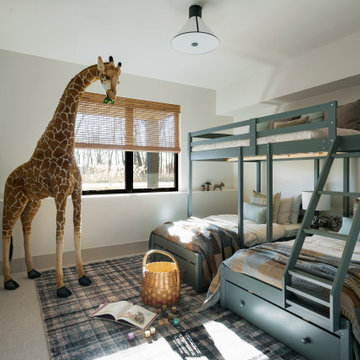Детская комната в стиле кантри – фото дизайна интерьера

Our clients purchased a new house, but wanted to add their own personal style and touches to make it really feel like home. We added a few updated to the exterior, plus paneling in the entryway and formal sitting room, customized the master closet, and cosmetic updates to the kitchen, formal dining room, great room, formal sitting room, laundry room, children’s spaces, nursery, and master suite. All new furniture, accessories, and home-staging was done by InHance. Window treatments, wall paper, and paint was updated, plus we re-did the tile in the downstairs powder room to glam it up. The children’s bedrooms and playroom have custom furnishings and décor pieces that make the rooms feel super sweet and personal. All the details in the furnishing and décor really brought this home together and our clients couldn’t be happier!

Thoughtful design and detailed craft combine to create this timelessly elegant custom home. The contemporary vocabulary and classic gabled roof harmonize with the surrounding neighborhood and natural landscape. Built from the ground up, a two story structure in the front contains the private quarters, while the one story extension in the rear houses the Great Room - kitchen, dining and living - with vaulted ceilings and ample natural light. Large sliding doors open from the Great Room onto a south-facing patio and lawn creating an inviting indoor/outdoor space for family and friends to gather.
Chambers + Chambers Architects
Stone Interiors
Federika Moller Landscape Architecture
Alanna Hale Photography
Find the right local pro for your project
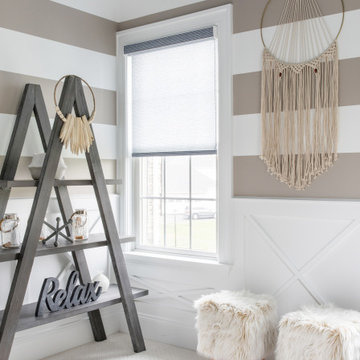
Свежая идея для дизайна: детская в стиле кантри - отличное фото интерьера
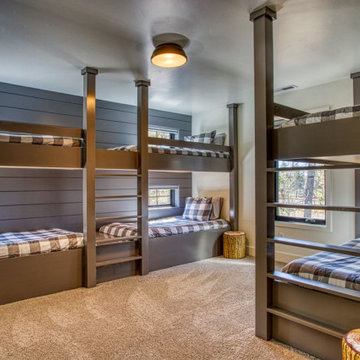
На фото: нейтральная детская среднего размера в стиле кантри с спальным местом, разноцветными стенами, ковровым покрытием и бежевым полом для подростка
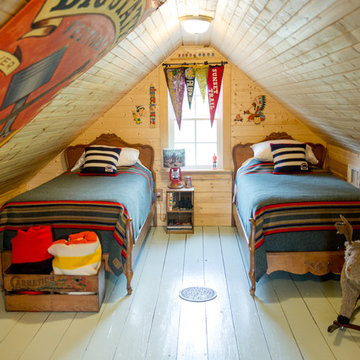
Photo: Jennifer M. Ramos © 2018 Houzz
На фото: нейтральная детская в стиле кантри с спальным местом, коричневыми стенами, деревянным полом и зеленым полом
На фото: нейтральная детская в стиле кантри с спальным местом, коричневыми стенами, деревянным полом и зеленым полом
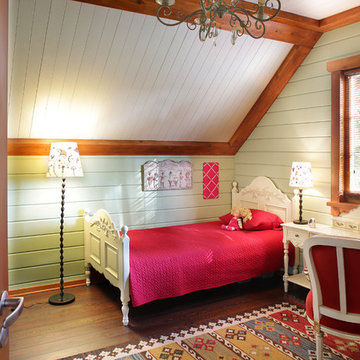
архитектор Александр Петунин, дизайнер Leslie Tucker, фотограф Надежда Серебрякова
На фото: детская среднего размера в стиле кантри с спальным местом, зелеными стенами, темным паркетным полом и коричневым полом для ребенка от 4 до 10 лет, девочки с
На фото: детская среднего размера в стиле кантри с спальным местом, зелеными стенами, темным паркетным полом и коричневым полом для ребенка от 4 до 10 лет, девочки с
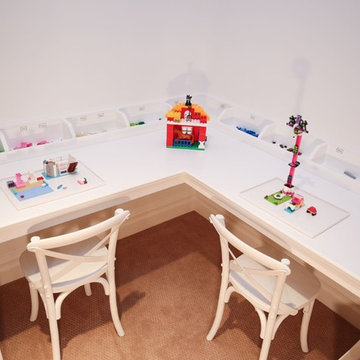
Abby Flanagan
Стильный дизайн: нейтральная детская с игровой среднего размера в стиле кантри с белыми стенами и ковровым покрытием для ребенка от 4 до 10 лет - последний тренд
Стильный дизайн: нейтральная детская с игровой среднего размера в стиле кантри с белыми стенами и ковровым покрытием для ребенка от 4 до 10 лет - последний тренд
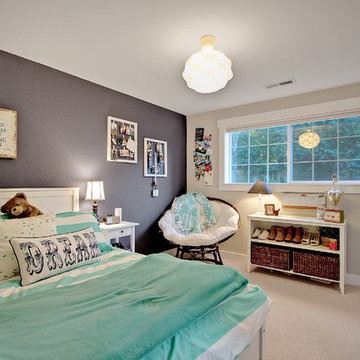
На фото: детская среднего размера в стиле кантри с спальным местом, ковровым покрытием и разноцветными стенами для девочки с

Joe Coulson photos, renew properties construction
Идея дизайна: огромная нейтральная детская в стиле кантри с спальным местом, ковровым покрытием и синими стенами для ребенка от 4 до 10 лет
Идея дизайна: огромная нейтральная детская в стиле кантри с спальным местом, ковровым покрытием и синими стенами для ребенка от 4 до 10 лет

На фото: детская в стиле кантри с белыми стенами и светлым паркетным полом для подростка
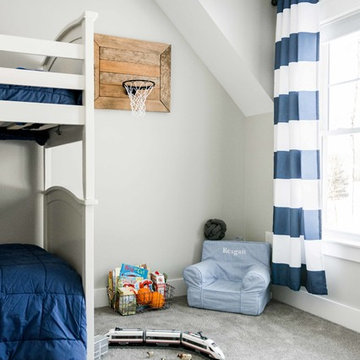
This 3,036 sq. ft custom farmhouse has layers of character on the exterior with metal roofing, cedar impressions and board and batten siding details. Inside, stunning hickory storehouse plank floors cover the home as well as other farmhouse inspired design elements such as sliding barn doors. The house has three bedrooms, two and a half bathrooms, an office, second floor laundry room, and a large living room with cathedral ceilings and custom fireplace.
Photos by Tessa Manning
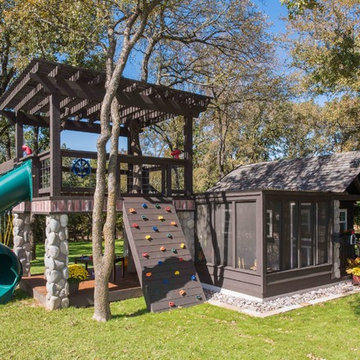
Todd Kamp
Стильный дизайн: нейтральная детская с игровой в стиле кантри для ребенка от 4 до 10 лет - последний тренд
Стильный дизайн: нейтральная детская с игровой в стиле кантри для ребенка от 4 до 10 лет - последний тренд
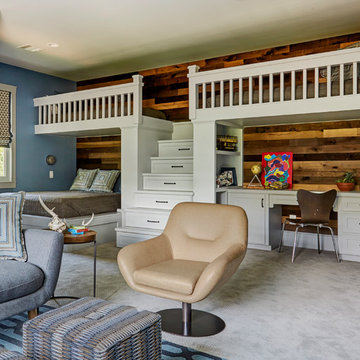
Mike Kaskel
Источник вдохновения для домашнего уюта: детская в стиле кантри с спальным местом, синими стенами, ковровым покрытием и серым полом для ребенка от 4 до 10 лет, мальчика, двоих детей
Источник вдохновения для домашнего уюта: детская в стиле кантри с спальным местом, синими стенами, ковровым покрытием и серым полом для ребенка от 4 до 10 лет, мальчика, двоих детей
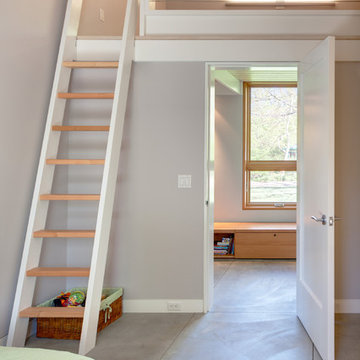
Kids Bedroom, Loft
Evan Thomas - Evan Thomas Photography
На фото: детская в стиле кантри
На фото: детская в стиле кантри
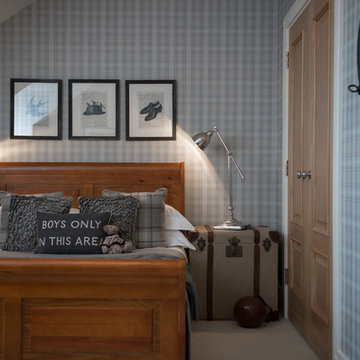
На фото: детская в стиле кантри с спальным местом, ковровым покрытием и серыми стенами для ребенка от 4 до 10 лет, мальчика с

Tucked away in the backwoods of Torch Lake, this home marries “rustic” with the sleek elegance of modern. The combination of wood, stone and metal textures embrace the charm of a classic farmhouse. Although this is not your average farmhouse. The home is outfitted with a high performing system that seamlessly works with the design and architecture.
The tall ceilings and windows allow ample natural light into the main room. Spire Integrated Systems installed Lutron QS Wireless motorized shades paired with Hartmann & Forbes windowcovers to offer privacy and block harsh light. The custom 18′ windowcover’s woven natural fabric complements the organic esthetics of the room. The shades are artfully concealed in the millwork when not in use.
Spire installed B&W in-ceiling speakers and Sonance invisible in-wall speakers to deliver ambient music that emanates throughout the space with no visual footprint. Spire also installed a Sonance Landscape Audio System so the homeowner can enjoy music outside.
Each system is easily controlled using Savant. Spire personalized the settings to the homeowner’s preference making controlling the home efficient and convenient.
Builder: Widing Custom Homes
Architect: Shoreline Architecture & Design
Designer: Jones-Keena & Co.
Photos by Beth Singer Photographer Inc.
Детская комната в стиле кантри – фото дизайна интерьера
1


