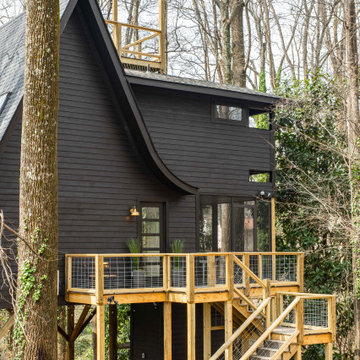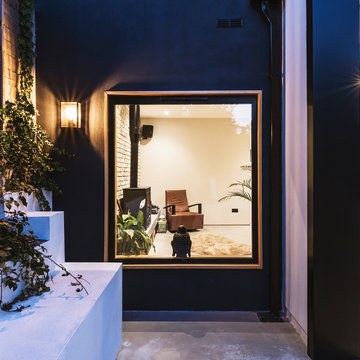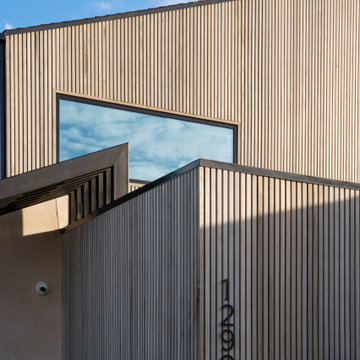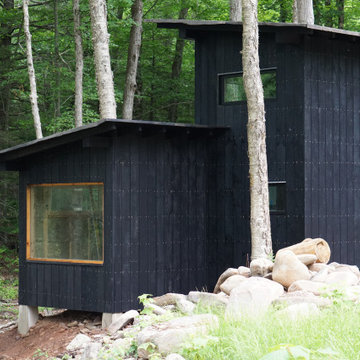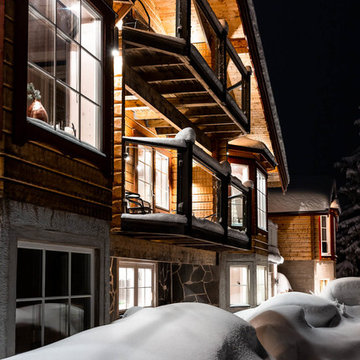Красивые дома в скандинавском стиле – 1 113 черные фото фасадов
Сортировать:
Бюджет
Сортировать:Популярное за сегодня
1 - 20 из 1 113 фото

Источник вдохновения для домашнего уюта: одноэтажный, черный частный загородный дом в скандинавском стиле с двускатной крышей

На фото: маленький, одноэтажный, деревянный, черный частный загородный дом в скандинавском стиле с двускатной крышей и крышей из гибкой черепицы для на участке и в саду

Свежая идея для дизайна: маленький, двухэтажный, деревянный, черный частный загородный дом в скандинавском стиле с двускатной крышей и металлической крышей для на участке и в саду - отличное фото интерьера
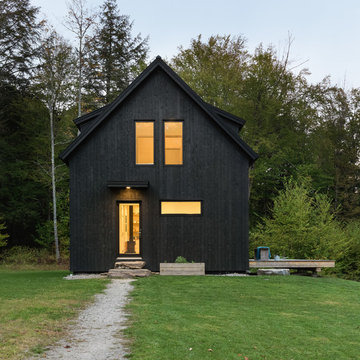
Architect: Elizabeth Herrmann
Photos: Susan Teare
This 1100 sf 3-bedroom cottage in the Mad River valley was designed by architect Elizabeth Herrmann for a family of four who dreamed of downsizing and reducing energy consumption. Sited on an east-facing slope with view over the Mad River, the little black house features a standing seam roof, triple-glazed windows from Alpen, and a high-performing insulation package. A small Morso woodstove provides heat in the winter. A single Mitsubishi heat pump provides cooling in the summer and backup heat in the winter. Water is heat by an electric heat pump water heater.

Garden and rear facade of a 1960s remodelled and extended detached house in Japanese & Scandinavian style.
Источник вдохновения для домашнего уюта: двухэтажный, деревянный, коричневый частный загородный дом среднего размера в скандинавском стиле с плоской крышей, черной крышей и отделкой доской с нащельником
Источник вдохновения для домашнего уюта: двухэтажный, деревянный, коричневый частный загородный дом среднего размера в скандинавском стиле с плоской крышей, черной крышей и отделкой доской с нащельником

I built this on my property for my aging father who has some health issues. Handicap accessibility was a factor in design. His dream has always been to try retire to a cabin in the woods. This is what he got.
It is a 1 bedroom, 1 bath with a great room. It is 600 sqft of AC space. The footprint is 40' x 26' overall.
The site was the former home of our pig pen. I only had to take 1 tree to make this work and I planted 3 in its place. The axis is set from root ball to root ball. The rear center is aligned with mean sunset and is visible across a wetland.
The goal was to make the home feel like it was floating in the palms. The geometry had to simple and I didn't want it feeling heavy on the land so I cantilevered the structure beyond exposed foundation walls. My barn is nearby and it features old 1950's "S" corrugated metal panel walls. I used the same panel profile for my siding. I ran it vertical to math the barn, but also to balance the length of the structure and stretch the high point into the canopy, visually. The wood is all Southern Yellow Pine. This material came from clearing at the Babcock Ranch Development site. I ran it through the structure, end to end and horizontally, to create a seamless feel and to stretch the space. It worked. It feels MUCH bigger than it is.
I milled the material to specific sizes in specific areas to create precise alignments. Floor starters align with base. Wall tops adjoin ceiling starters to create the illusion of a seamless board. All light fixtures, HVAC supports, cabinets, switches, outlets, are set specifically to wood joints. The front and rear porch wood has three different milling profiles so the hypotenuse on the ceilings, align with the walls, and yield an aligned deck board below. Yes, I over did it. It is spectacular in its detailing. That's the benefit of small spaces.
Concrete counters and IKEA cabinets round out the conversation.
For those who could not live in a tiny house, I offer the Tiny-ish House.
Photos by Ryan Gamma
Staging by iStage Homes
Design assistance by Jimmy Thornton
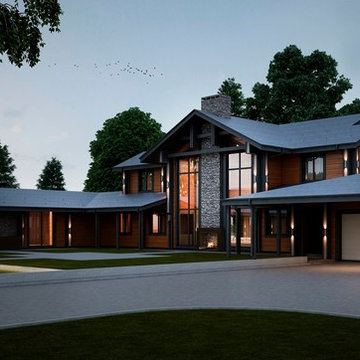
Айибов Вадим Way-Project.com
На фото: большой, двухэтажный, деревянный частный загородный дом в скандинавском стиле с черепичной крышей
На фото: большой, двухэтажный, деревянный частный загородный дом в скандинавском стиле с черепичной крышей

vue depuis l'arrière du jardin de l'extension
Стильный дизайн: трехэтажный, деревянный, бежевый таунхаус среднего размера в скандинавском стиле с плоской крышей, зеленой крышей и отделкой планкеном - последний тренд
Стильный дизайн: трехэтажный, деревянный, бежевый таунхаус среднего размера в скандинавском стиле с плоской крышей, зеленой крышей и отделкой планкеном - последний тренд
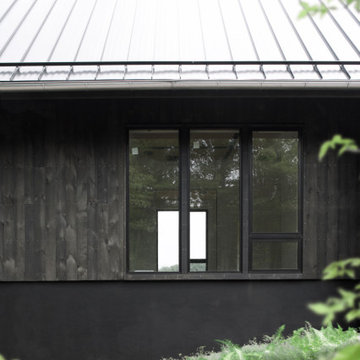
Designed in conjunction with Formwork, a firm in Charlottesville, VA. This home was built in West Virginia, nestled among the forest. Simple, clean design with strong integration with nature.
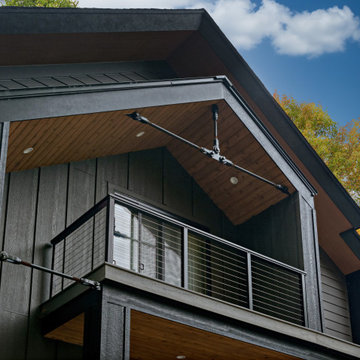
Идея дизайна: огромный, двухэтажный, серый частный загородный дом в скандинавском стиле с комбинированной облицовкой, двускатной крышей, крышей из смешанных материалов и черной крышей
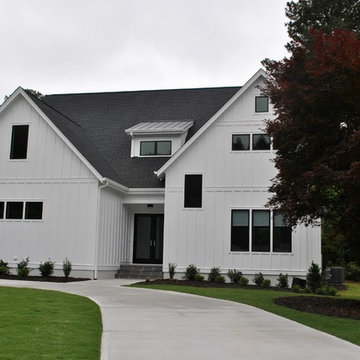
Свежая идея для дизайна: двухэтажный, деревянный, белый дом среднего размера в скандинавском стиле с двускатной крышей - отличное фото интерьера
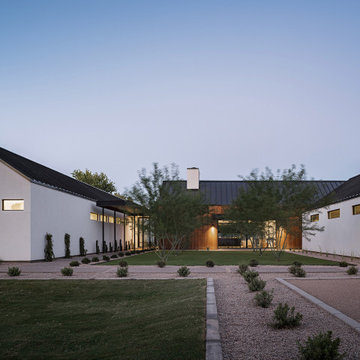
На фото: большой, одноэтажный, деревянный, белый частный загородный дом в скандинавском стиле с двускатной крышей, металлической крышей и черной крышей
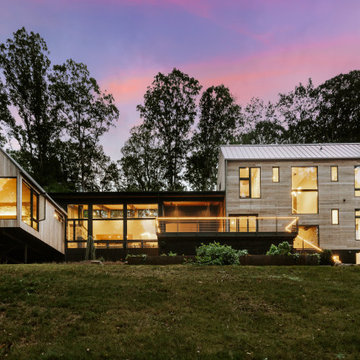
На фото: частный загородный дом в скандинавском стиле с металлической крышей и серой крышей

The project’s goal is to introduce more affordable contemporary homes for Triangle Area housing. This 1,800 SF modern ranch-style residence takes its shape from the archetypal gable form and helps to integrate itself into the neighborhood. Although the house presents a modern intervention, the project’s scale and proportional parameters integrate into its context.
Natural light and ventilation are passive goals for the project. A strong indoor-outdoor connection was sought by establishing views toward the wooded landscape and having a deck structure weave into the public area. North Carolina’s natural textures are represented in the simple black and tan palette of the facade.
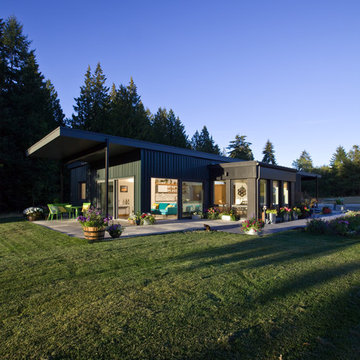
©2016 Ramsay Photography
www.ramsayphotography.com
Design:
artisansgroup.com
Свежая идея для дизайна: дом в скандинавском стиле - отличное фото интерьера
Свежая идея для дизайна: дом в скандинавском стиле - отличное фото интерьера
Красивые дома в скандинавском стиле – 1 113 черные фото фасадов
1
