Большой коридор – фото дизайна интерьера
Сортировать:
Бюджет
Сортировать:Популярное за сегодня
1 - 20 из 17 116 фото
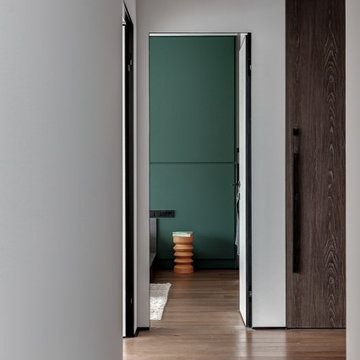
Вид на мастер-спальню из коридора
Свежая идея для дизайна: большой, узкий коридор в современном стиле с белыми стенами, паркетным полом среднего тона и коричневым полом - отличное фото интерьера
Свежая идея для дизайна: большой, узкий коридор в современном стиле с белыми стенами, паркетным полом среднего тона и коричневым полом - отличное фото интерьера

Photographer: Tom Crane
Стильный дизайн: большой коридор в классическом стиле с синими стенами и паркетным полом среднего тона - последний тренд
Стильный дизайн: большой коридор в классическом стиле с синими стенами и паркетным полом среднего тона - последний тренд
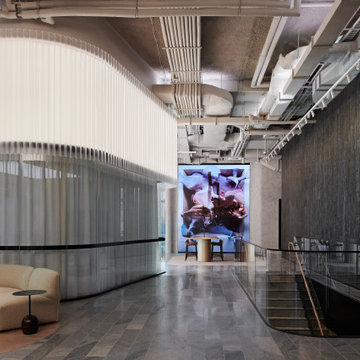
In the heart of Sydney’s business district, a new beacon of innovation has emerged – Transurban’s state-of-the-art headquarters by Bates Smart. This best-in-class workspace transcends the traditional office, offering an immersive, sensory experience designed to foster creativity and well-being.

We added a reading nook, black cast iron radiators, antique furniture and rug to the landing of the Isle of Wight project
Свежая идея для дизайна: большой коридор в стиле неоклассика (современная классика) с серыми стенами, ковровым покрытием, бежевым полом и стенами из вагонки - отличное фото интерьера
Свежая идея для дизайна: большой коридор в стиле неоклассика (современная классика) с серыми стенами, ковровым покрытием, бежевым полом и стенами из вагонки - отличное фото интерьера

Свежая идея для дизайна: большой коридор в морском стиле с белыми стенами, светлым паркетным полом, бежевым полом и сводчатым потолком - отличное фото интерьера
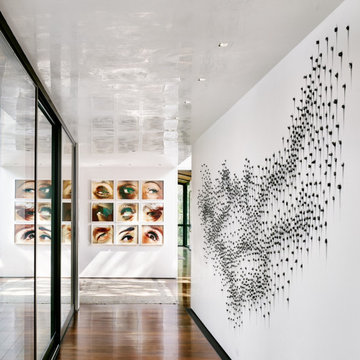
Свежая идея для дизайна: большой коридор в современном стиле с белыми стенами, темным паркетным полом и коричневым полом - отличное фото интерьера

Rustic yet refined, this modern country retreat blends old and new in masterful ways, creating a fresh yet timeless experience. The structured, austere exterior gives way to an inviting interior. The palette of subdued greens, sunny yellows, and watery blues draws inspiration from nature. Whether in the upholstery or on the walls, trailing blooms lend a note of softness throughout. The dark teal kitchen receives an injection of light from a thoughtfully-appointed skylight; a dining room with vaulted ceilings and bead board walls add a rustic feel. The wall treatment continues through the main floor to the living room, highlighted by a large and inviting limestone fireplace that gives the relaxed room a note of grandeur. Turquoise subway tiles elevate the laundry room from utilitarian to charming. Flanked by large windows, the home is abound with natural vistas. Antlers, antique framed mirrors and plaid trim accentuates the high ceilings. Hand scraped wood flooring from Schotten & Hansen line the wide corridors and provide the ideal space for lounging.

Пример оригинального дизайна: большой коридор в стиле кантри с синими стенами, светлым паркетным полом и бежевым полом
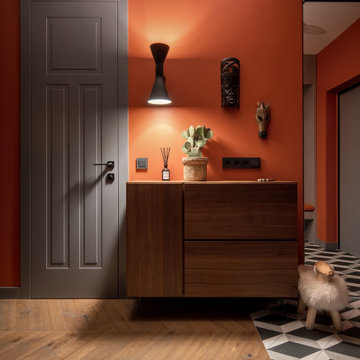
Пример оригинального дизайна: большой коридор в современном стиле с оранжевыми стенами, паркетным полом среднего тона и коричневым полом
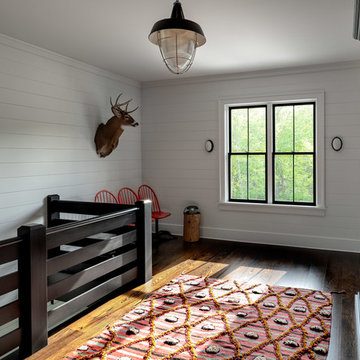
Upper hall.
Photographer: Rob Karosis
Стильный дизайн: большой, узкий коридор в стиле кантри с белыми стенами, темным паркетным полом и коричневым полом - последний тренд
Стильный дизайн: большой, узкий коридор в стиле кантри с белыми стенами, темным паркетным полом и коричневым полом - последний тренд

Entry hall view featuring a barreled ceiling with wood paneling and an exceptional view out to the lake
Photo by Ashley Avila Photography
На фото: большой коридор в морском стиле с белыми стенами, светлым паркетным полом, серым полом и потолком из вагонки
На фото: большой коридор в морском стиле с белыми стенами, светлым паркетным полом, серым полом и потолком из вагонки
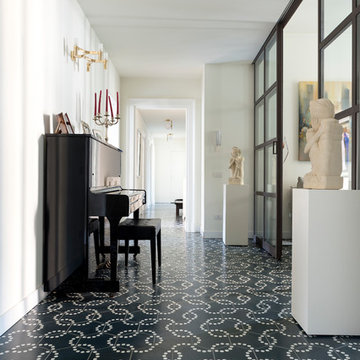
Foto Giulia Bellezza
Источник вдохновения для домашнего уюта: большой коридор в классическом стиле с полом из керамической плитки, разноцветным полом и белыми стенами
Источник вдохновения для домашнего уюта: большой коридор в классическом стиле с полом из керамической плитки, разноцветным полом и белыми стенами
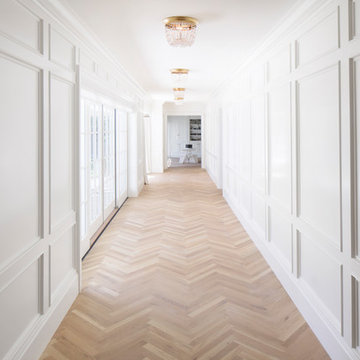
Photo: Mark Weinberg
Contractor/Interiors: The Fox Group
Источник вдохновения для домашнего уюта: большой коридор в классическом стиле с белыми стенами, светлым паркетным полом и коричневым полом
Источник вдохновения для домашнего уюта: большой коридор в классическом стиле с белыми стенами, светлым паркетным полом и коричневым полом
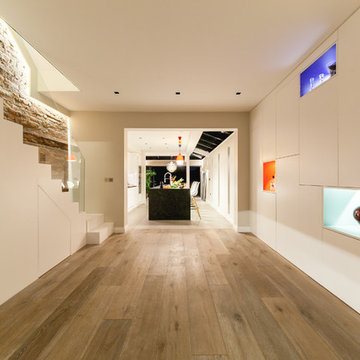
FAMILY HOME IN SURREY
The architectural remodelling, fitting out and decoration of a lovely semi-detached Edwardian house in Weybridge, Surrey.
We were approached by an ambitious couple who’d recently sold up and moved out of London in pursuit of a slower-paced life in Surrey. They had just bought this house and already had grand visions of transforming it into a spacious, classy family home.
Architecturally, the existing house needed a complete rethink. It had lots of poky rooms with a small galley kitchen, all connected by a narrow corridor – the typical layout of a semi-detached property of its era; dated and unsuitable for modern life.
MODERNIST INTERIOR ARCHITECTURE
Our plan was to remove all of the internal walls – to relocate the central stairwell and to extend out at the back to create one giant open-plan living space!
To maximise the impact of this on entering the house, we wanted to create an uninterrupted view from the front door, all the way to the end of the garden.
Working closely with the architect, structural engineer, LPA and Building Control, we produced the technical drawings required for planning and tendering and managed both of these stages of the project.
QUIRKY DESIGN FEATURES
At our clients’ request, we incorporated a contemporary wall mounted wood burning stove in the dining area of the house, with external flue and dedicated log store.
The staircase was an unusually simple design, with feature LED lighting, designed and built as a real labour of love (not forgetting the secret cloak room inside!)
The hallway cupboards were designed with asymmetrical niches painted in different colours, backlit with LED strips as a central feature of the house.
The side wall of the kitchen is broken up by three slot windows which create an architectural feel to the space.

На фото: большой коридор в стиле рустика с коричневыми стенами, бетонным полом и коричневым полом с

На фото: большой коридор в стиле модернизм с белыми стенами и полом из травертина с
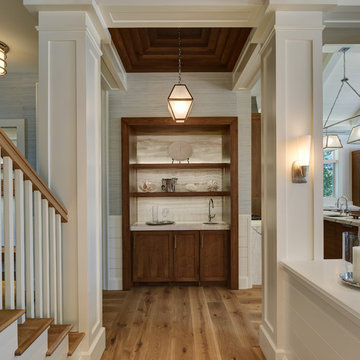
На фото: большой коридор в стиле неоклассика (современная классика) с серыми стенами и паркетным полом среднего тона
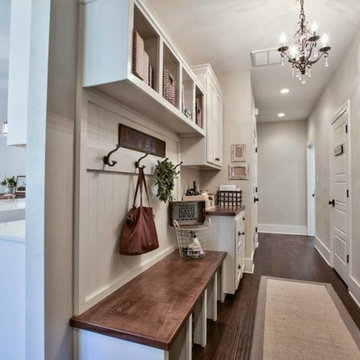
На фото: большой коридор в морском стиле с белыми стенами и темным паркетным полом с
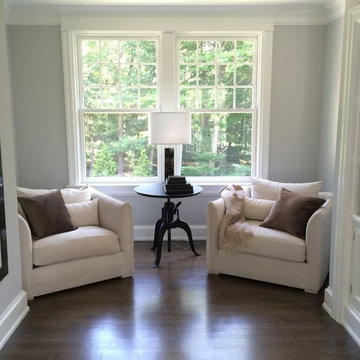
На фото: большой коридор: освещение в стиле неоклассика (современная классика) с серыми стенами, темным паркетным полом и коричневым полом
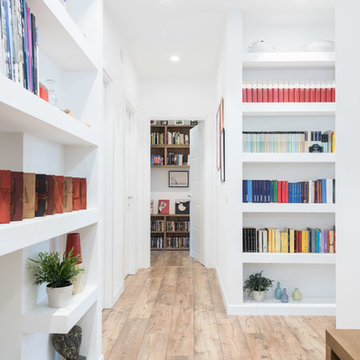
Paolo Fusco 2015 for NEAR Architecture
Свежая идея для дизайна: большой коридор в скандинавском стиле с белыми стенами и светлым паркетным полом - отличное фото интерьера
Свежая идея для дизайна: большой коридор в скандинавском стиле с белыми стенами и светлым паркетным полом - отличное фото интерьера
Большой коридор – фото дизайна интерьера
1